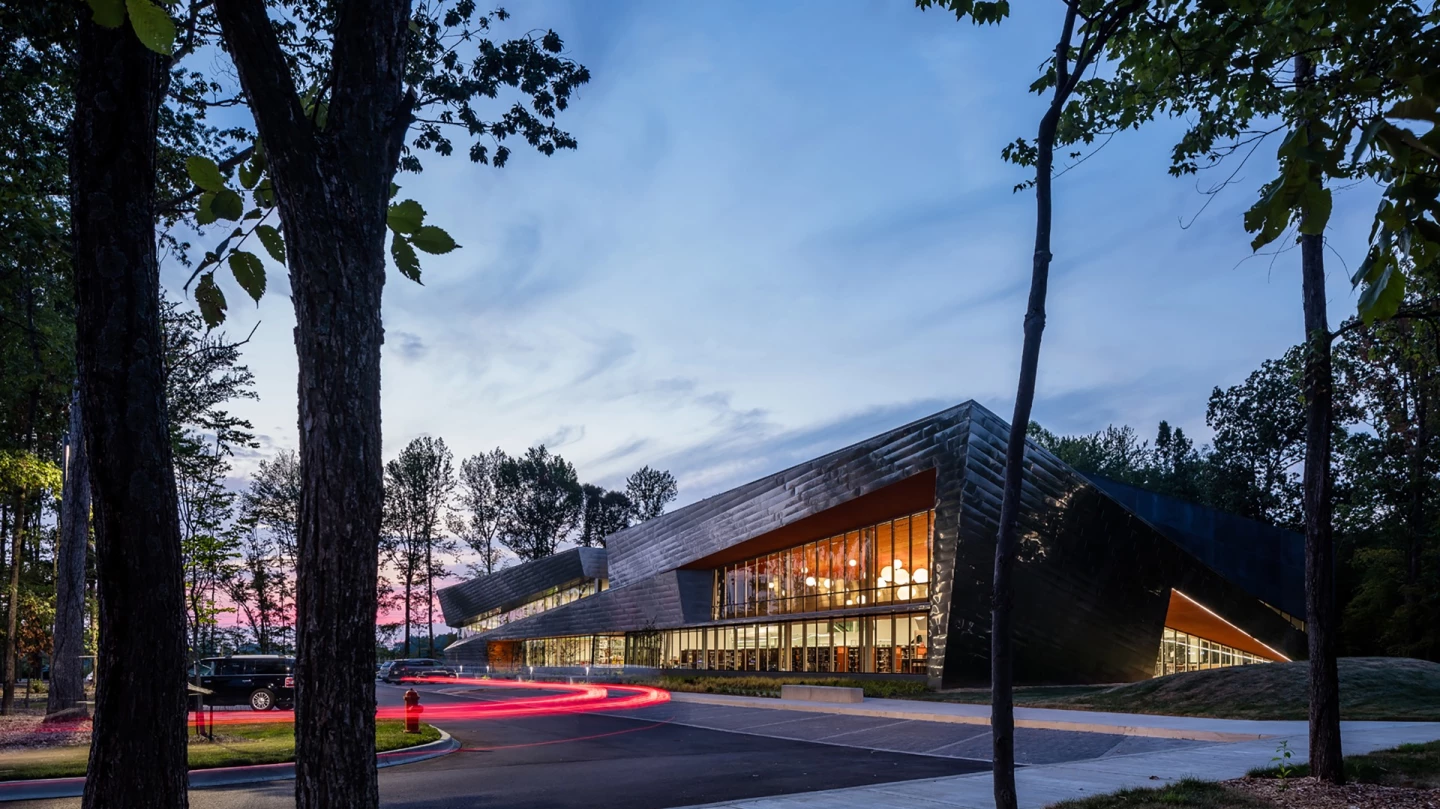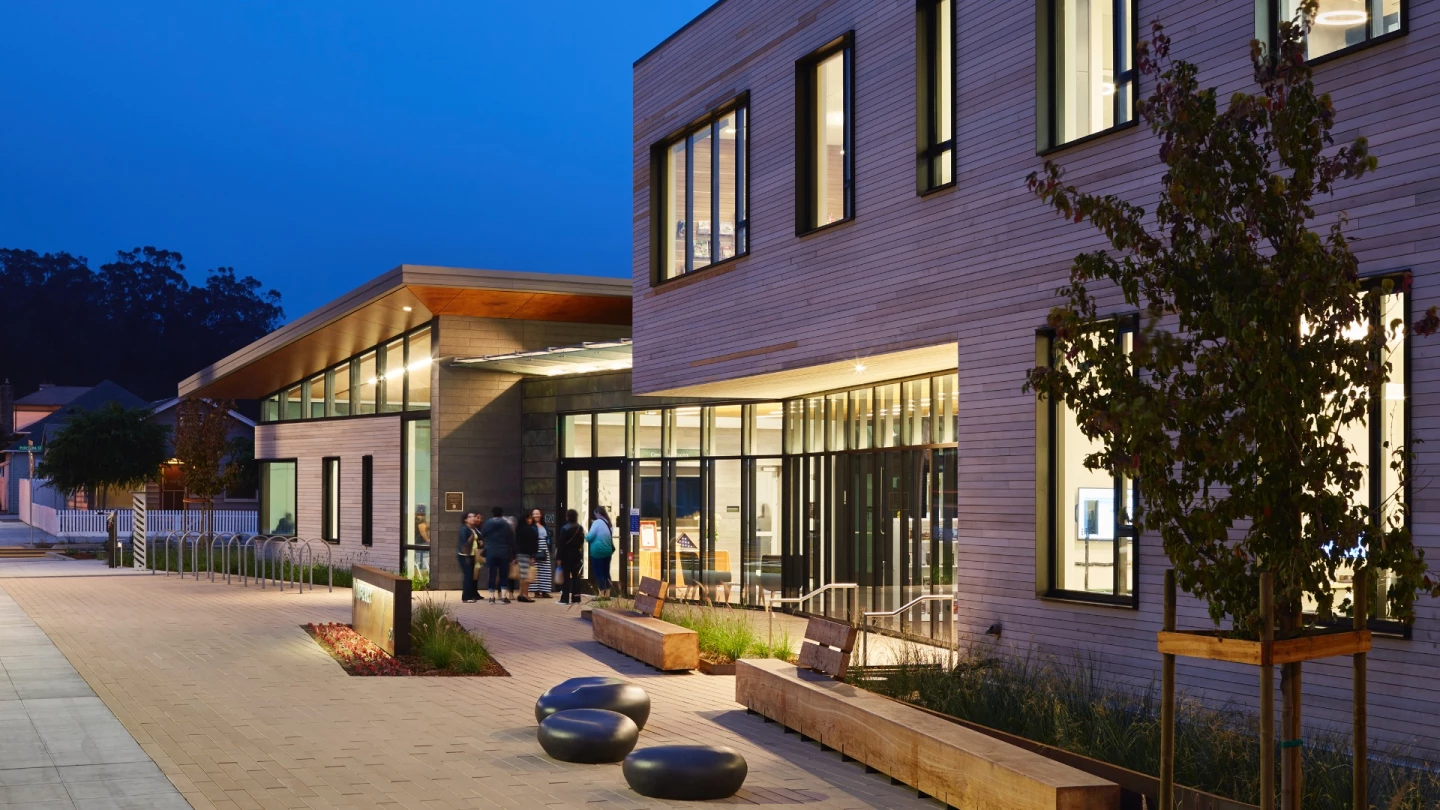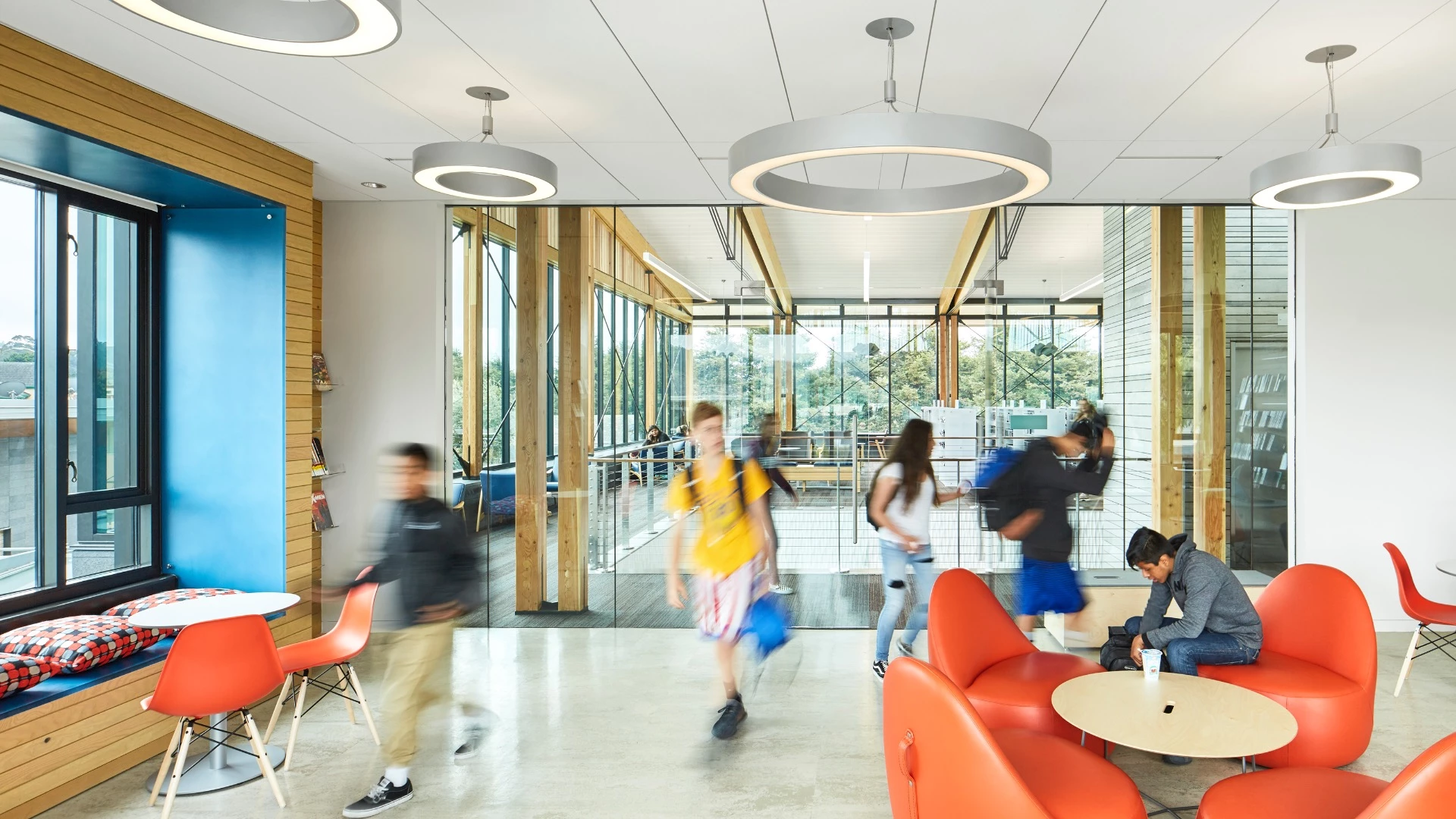A library with a train track running through it and another with an angular design that maximizes natural light inside are highlights of this year's American Institute of Architects (AIA) and American Library Association (ALA) Library Building Awards. Whether you're an avid bookworm or not, it's a great opportunity to check out some high-profile projects by the likes of SOM, Snøhetta and Perkins + Will.
As was the case last year, there are a total of six winners of the 2019 AIA/ALA Library Building Awards. The awards are open to libraries throughout the world that allow public access, as long as they were designed by a US-registered architect. That said, all six winners are located in North America this year: four in the US and two in Canada.
The most impressive is Calgary Central Library, by Snøhetta and Dialog. Fronted by an energy-efficient triple-glazed facade with a hexagonal pattern of fritted glass and aluminum panels, the building is accessed by passing through a large wood archway inspired by the Chinook cloud formation.

Its atrium features an eye-catching double-curved timber shell and is topped by a decorative oculus, which helps visitors orient themselves in the large building.
Considerable engineering expertise went into realizing the project too. Calgary Central Library is situated on a cramped and awkward inner-city plot that has a train running through it and extensive soundproofing was required to ensure people can study in peace.

The Louisville Free Public Library South Central Regional Library, by MSR Design and JRA Architects, is another standout. The library is situated within a forest, just 15 ft (4.5 m) away from the tree line.
Its angular form, which is fronted by expansive glazing, was conceived to ensure that natural light can reach the interior through a gap in the forest canopy. The layout is carefully-considered too and includes a movable wall system and minimal interior columns to ensure flexibility.
Efforts to increase the project's sustainability, including tree preservation, use of natural light, and stormwater management resulted in the project receiving LEED Gold (a green building standard) certification.

The Albion Public Library, by Perkins + Will, replaces Toronto's aged public library. Its exterior sports an eye-catching textured facade that's lifted at the corners to reveal points of entry. The firm also installed a community garden.

Skidmore, Owings & Merrill's Barnard College - The Milstein Center, in New York City, serves as a new hub for academic life in Barnard College's NYC campus. The building was designed to maximize natural light inside and has a faculty lounge with choice views of the Hudson River, Columbia University's campus, and Midtown Manhattan.

The Colorado College Tutt Library Expansion and Transformation, by Pfeiffer, is located in Colorado Springs, Colorado, and overhauls a library originally constructed in 1961. The project involved the removal of a 1980s extension and its new layout, complete with additional glazing, ensures views of the stunning scenery.

The Noll & Tam Architects-designed Half Moon Bay Library in California features an exterior made up of reclaimed wood, copper, and rough stone. The building is topped by an exposed wood and metal composite roof and boasts a room that AIA says recalls the rigging of a ship.
Additionally, the library greets the digital age by offering books, as well as DVDs, GoPro Cameras, laptop computers and a maker's area with 3D-printing facilities and a virtual reality system.
More photos of each winner can be seen in the gallery.
Source: AIA

































