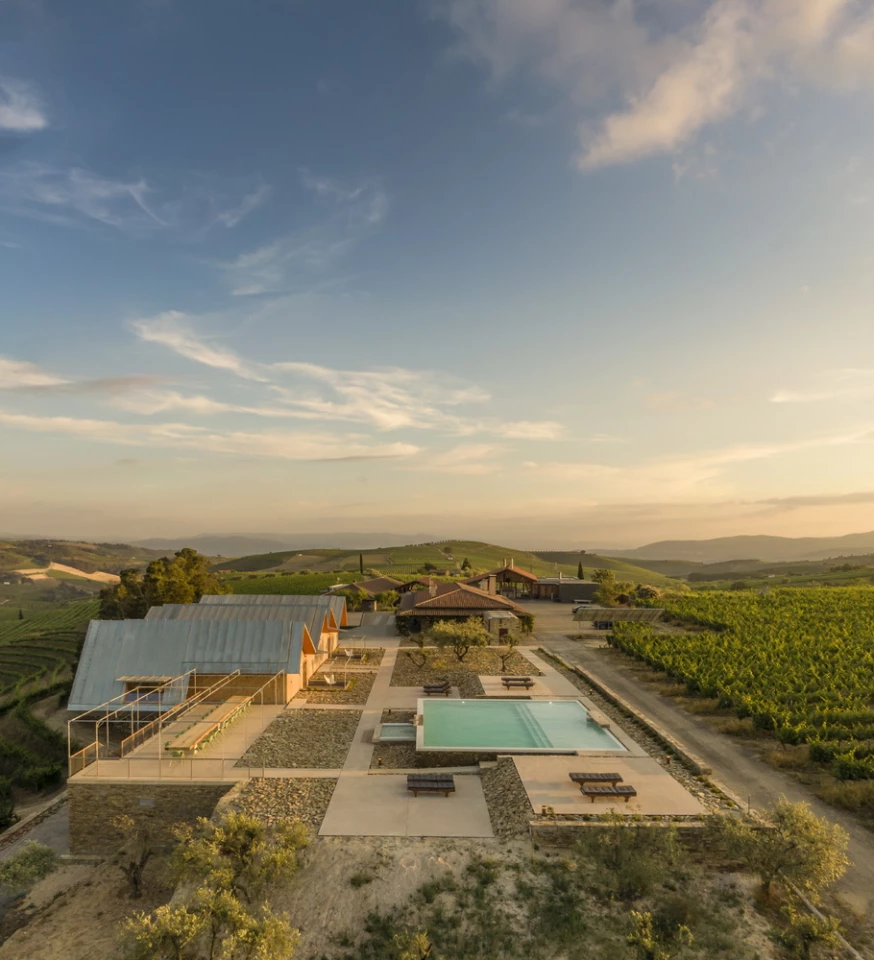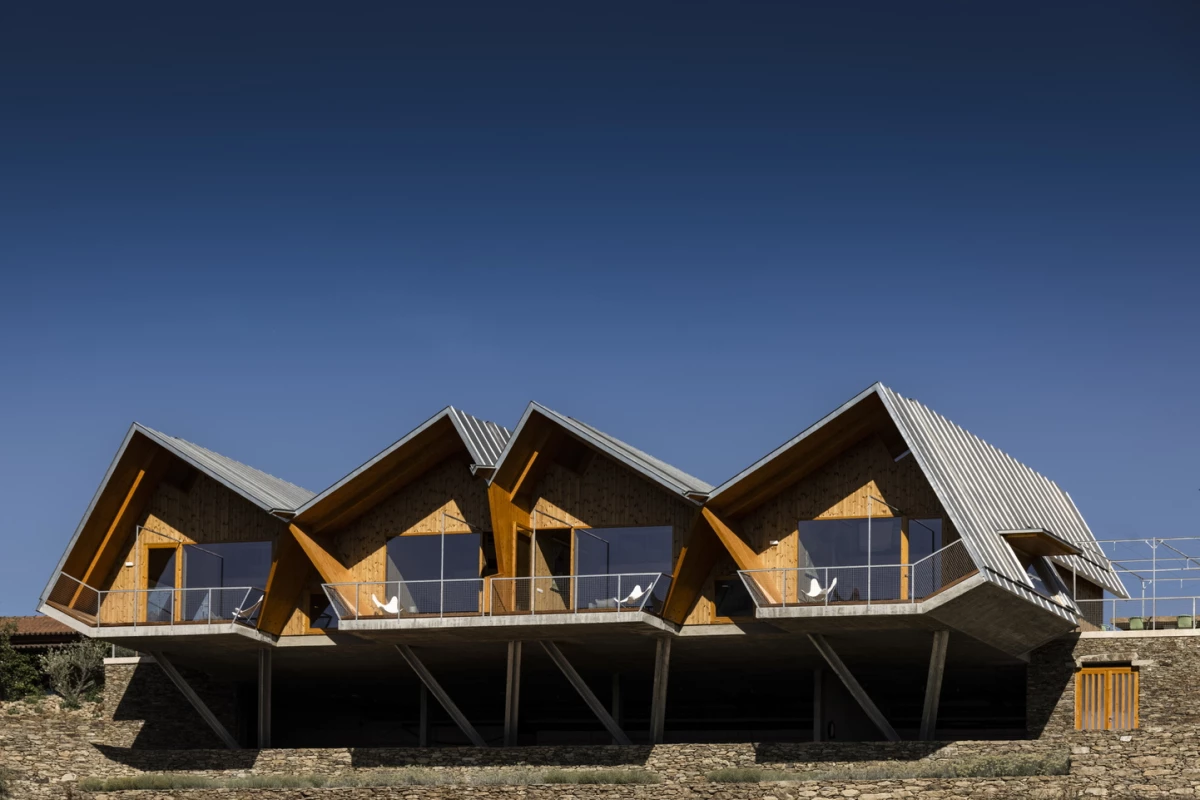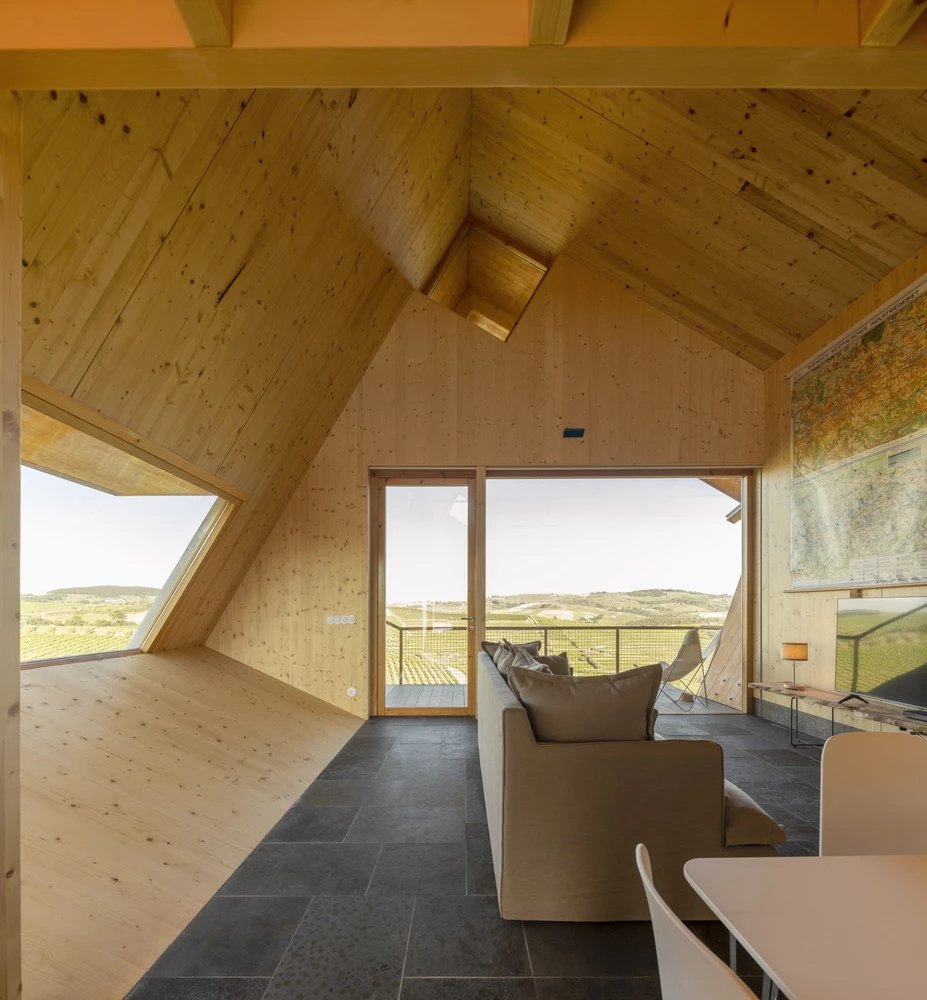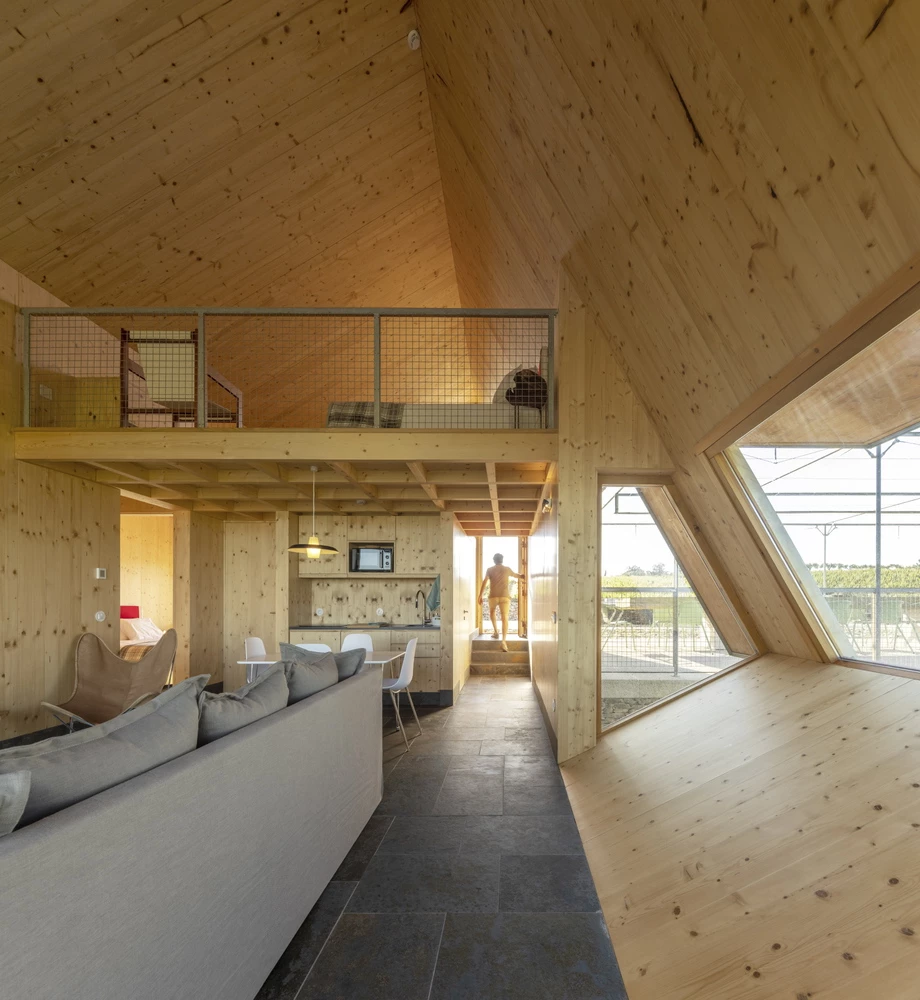Portuguese architectural firm Carlos Castanheira has recently completed this striking eco-tourism destination, with suites that float above grape vines below. Located on a picturesque vineyard in Alijó, Portugal, Adega da Quinta da Faísca is an idyllic setting for tourists who want an authentic Portuguese experience that is eco-conscious and off the beaten track.
The joined suites form a single structure which is built upon the existing vineyard estate, adjacent to the original country home. The new building is erected on the only part of terrain that could not be used for agriculture, with extra care taken to not disrupt the existing land while also maintaining a sustainable design ethos.
Perched on a series of diagonal steel beams, the center consists a timber structure above a reinforced concrete foundation that has been built into the hillside. This unique foundation reduces the building's footprint on the land, while also allowing part of the building to hover over the descending terrain. Most of the structure is made of wood, including the exterior cladding, interior walls, ceilings and furnishings. In contrast, the floors are made of cool slate tiles, and the unique zig-zag roof and flashings are made of zinc.

Set above the boundless vineyards, olive groves and almond trees, Adega da Quinta da Faísca takes advantage of the all-encompassing views below. The building features four apartments with a modular design, allowing them to be adapted to different requirements. Each apartment can interconnect with the adjacent apartment, making it easy to accommodate larger groups or families.
The lodgings boast a large open living room with an outdoor timber balcony, double-height angular ceilings and extra-large windows. The design and architecture of the space gives guests the impression that the entire room is suspended in mid-air, as it hovers over the lush green landscape below. As the architects express, the design feels like you have leapt into the air.

Connected to the living area is an open modern kitchen. The bathroom is hidden behind the kitchen block, and a twin bedroom is located adjacent to the kitchen area. The unique zig-zag roof designs allows for the extra-high ceilings and additional space for a mezzanine level. The elevated loft area opens up over the living area, and houses the master bedroom.
Each apartment boasts a large timber deck that overlooks the vineyards and rolling hillside. A smaller stone terrace is featured on the opposite side of the apartment near the entrance, and beautifully overlooks the 10-meter (33-ft) outdoor pool and dining areas.

"The good wine and the rolling of the landscape remind us that the River Douro is flowing just down below and that it is the cause of this leap into the open," says Carlos Castanheira architects. "It’s not difficult to make architecture in such a beautiful place. It is already there. You just need to leap."
Source: Carlos Castanheira via Archdaily




























