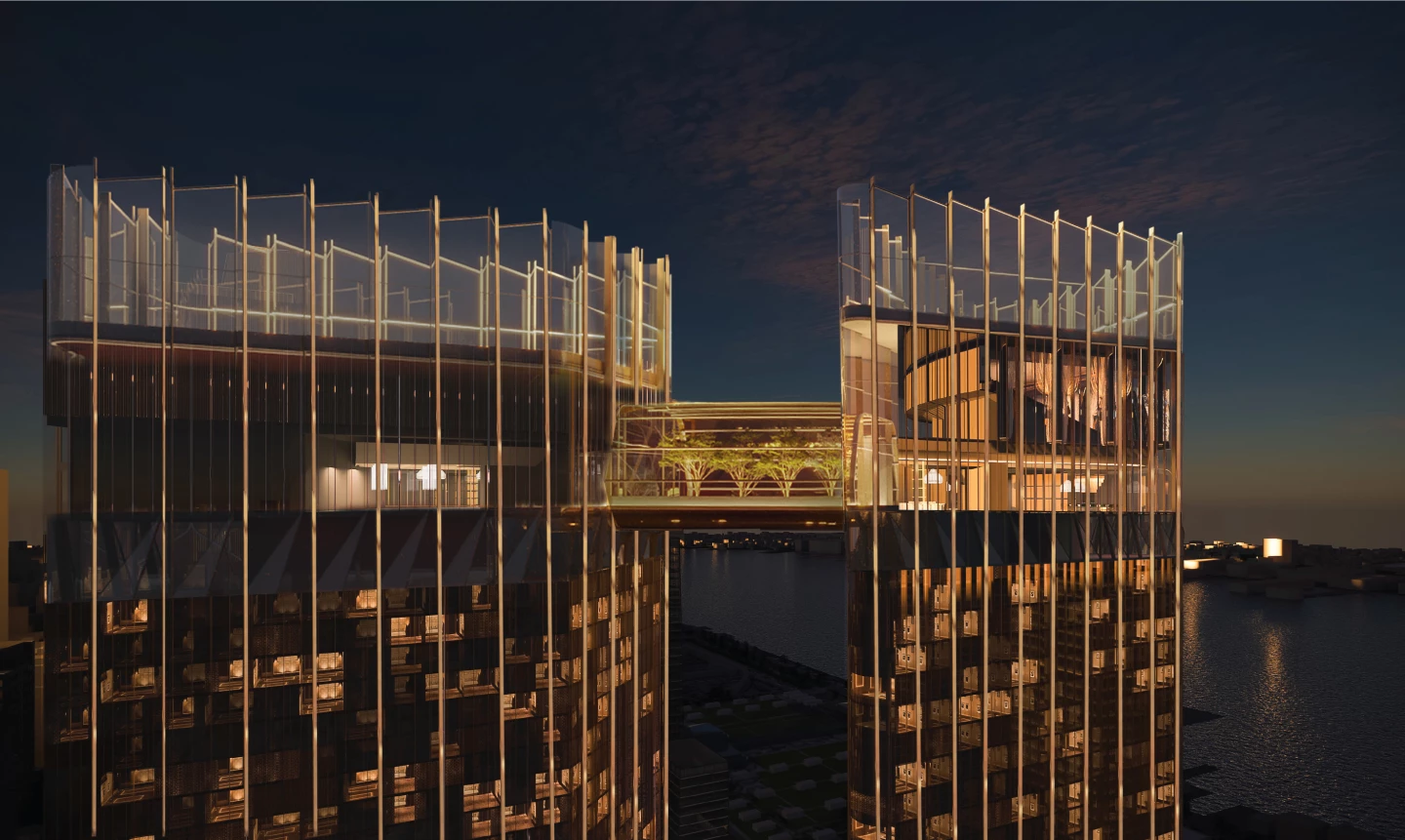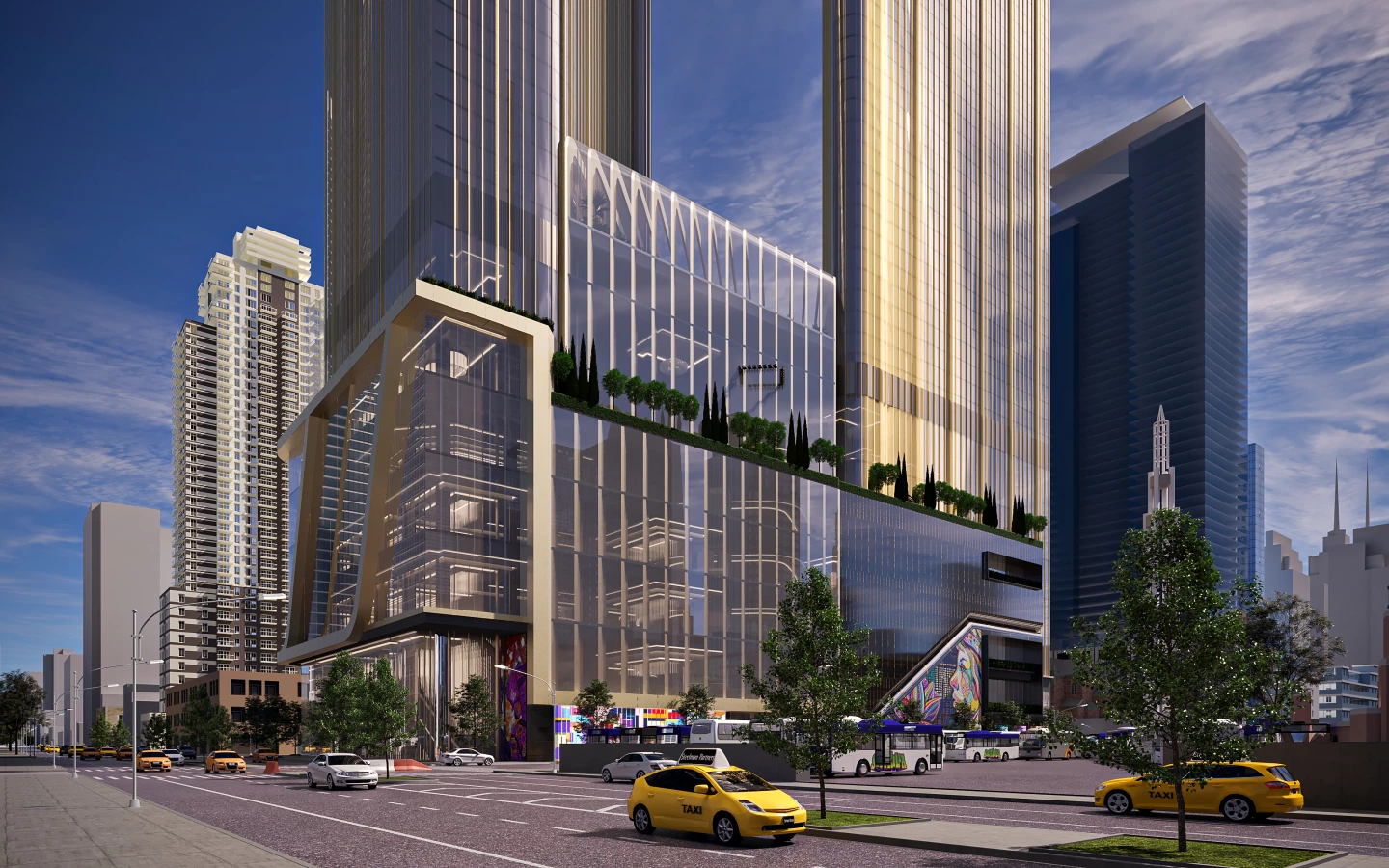Plans have been revealed for a remarkable new skyscraper development in Manhattan, New York City. Named Avenir, the project will consist of two matching towers, which will be connected by a skybridge, allowing members of the public to move from one to another at a height of 630 ft (192 m) above the city streets.
Assuming all goes ahead as planned, Avenir will be located near the Hudson Yards mega-development, which includes Heatherwick Studio's Vessel, KPF's vertigo-inducing 30 Hudson Yards and more. It's being developed by Silverstein Properties and is designed by architects Steelman Partners and CetraRuddy, working in collaboration.
The towers will take the form of slender glass rectangles anchored by a shared podium and will consist of 46 floors each, though the renders depict one being slightly taller than the other. The base will host a large casino, entertainment and restaurant complex, while the towers themselves will include 1,000 luxury hotel rooms, with a 1,000-seat performance hall on the 45th floor. The skybridge will be located on the 45th floor too, and will contain greenery and offer superb views of the city.

Silverstein Properties is also keen to promote Avenir's inclusion of affordable housing, however it's important to note that the project will contain just 100 apartments, which will be doled out via the existing NYC housing lottery system.
"We welcome the opportunity to design the Avenir, an integrated resort in New York City," said Paul Steelman, CEO, Steelman Partners. "We have designed entertainment, hotel, and casino spaces all over the world and with each space, we focus on creating value that fits seamlessly into the neighborhood and the cultural fabric of which they are a part. This site has important, unique connections to the City’s transportation systems and the Javits Center. The Far West Side of Manhattan is a place rich with history, character, diversity, and opportunity, and we look forward to designing something special that will elevate and connect the neighborhood in new ways."

The Avenir is slated to receive the LEED green building standard and will be built using recycled and renewable construction materials. It will also have energy efficient building systems and will be all-electric, with no fossil fuels used on-site in operation, though we expect to learn more on its energy efficiency as it progresses.
We've no word yet on when Avenir is due to be completed but, according to the developer, it's "shovel ready" and awaits planning approval.
Source: Silverstein Properties









