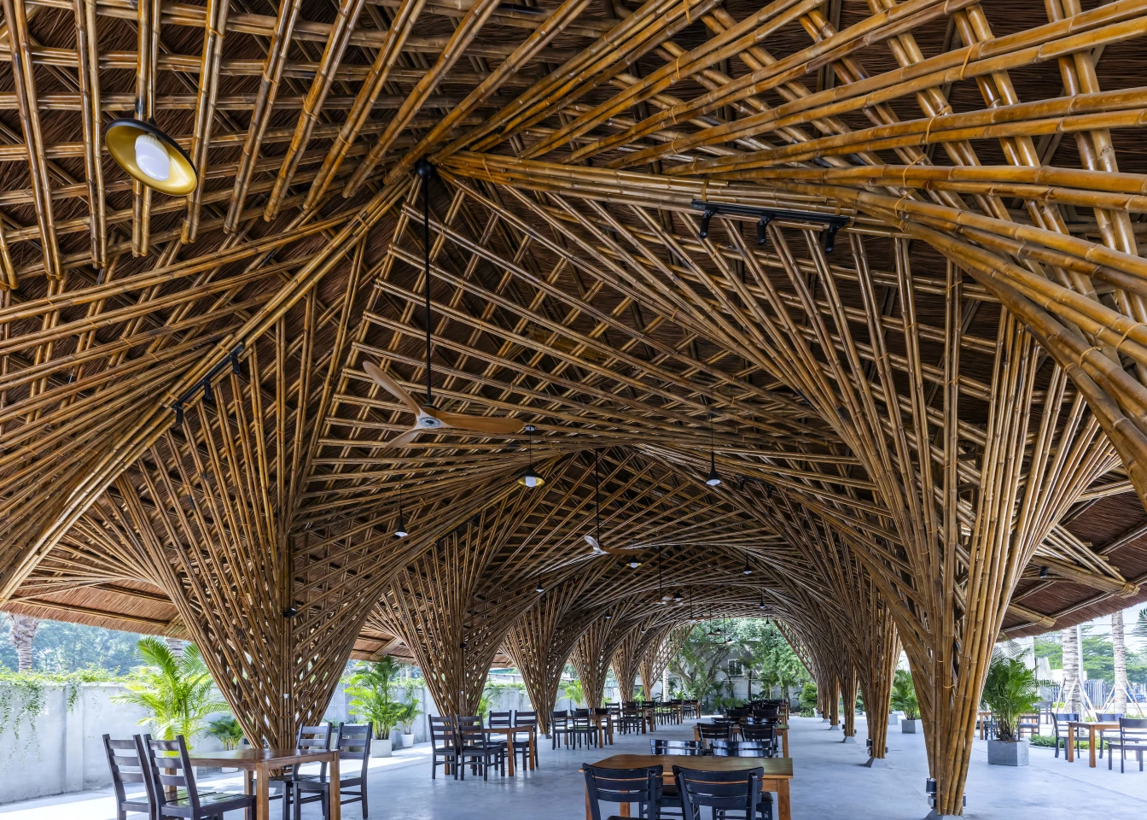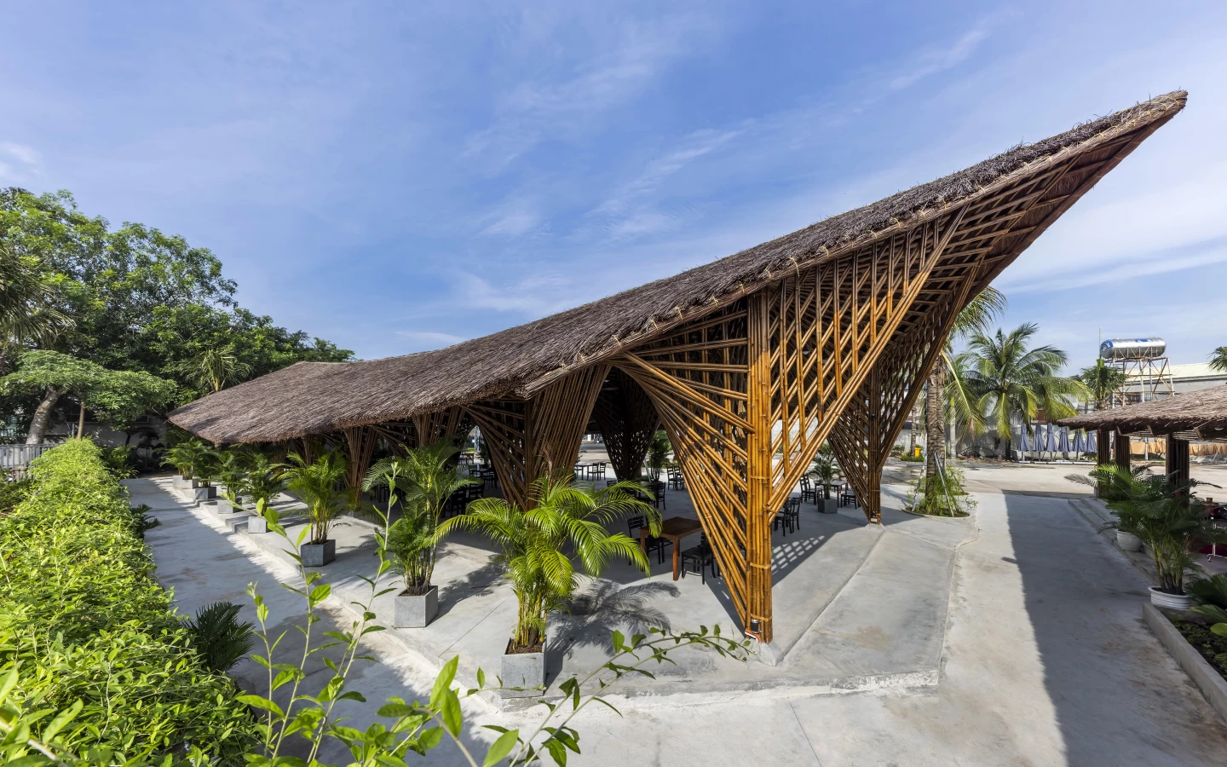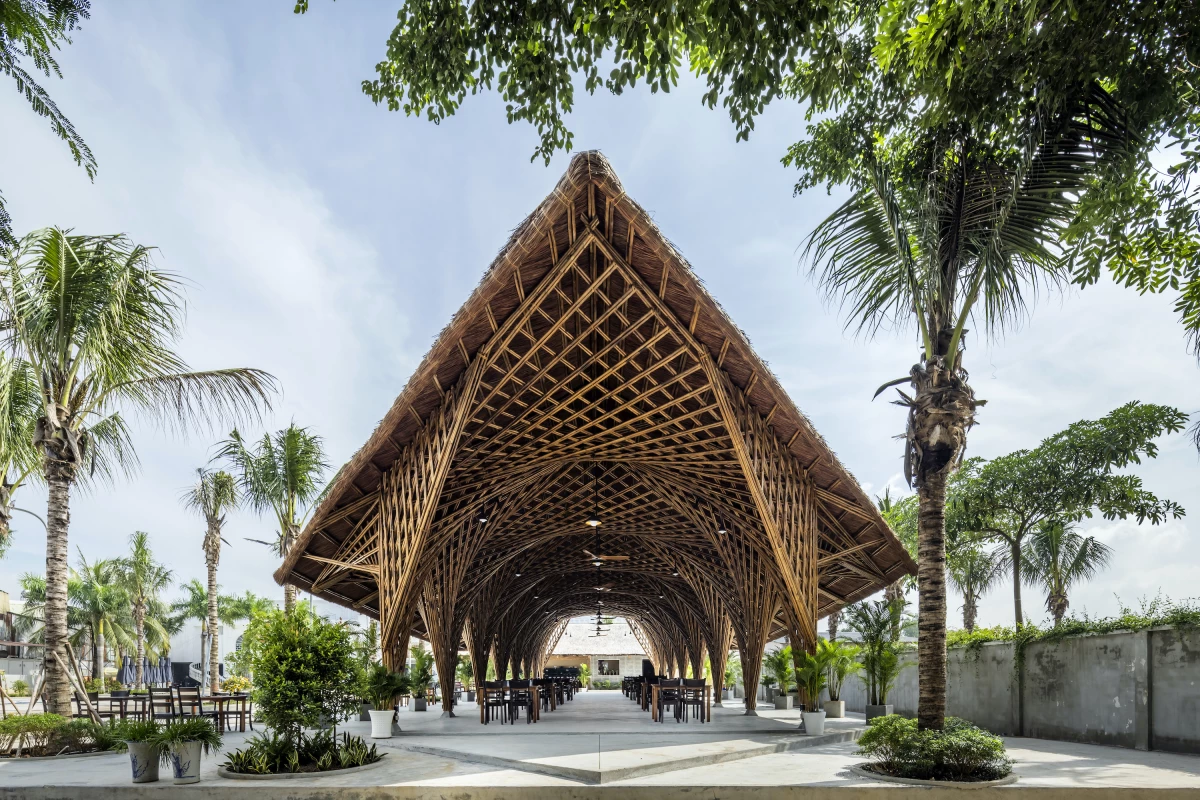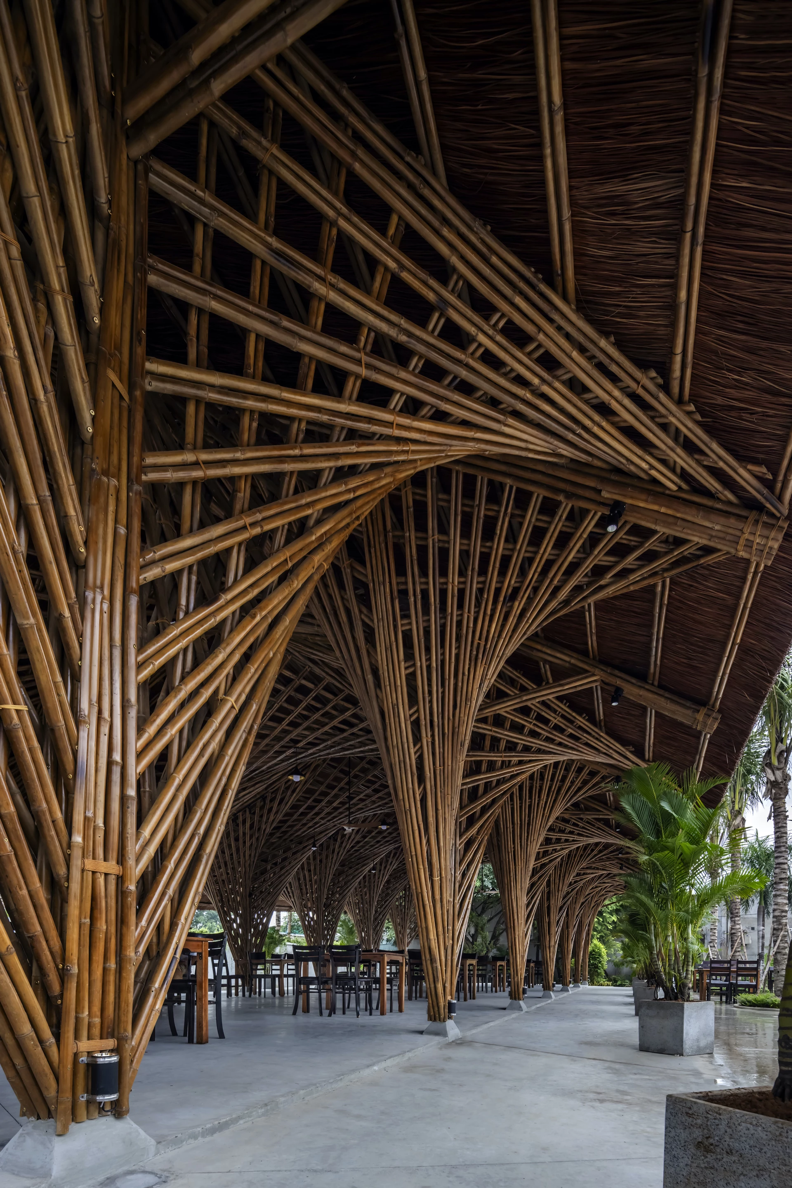Vietnam's BambuBuild, working in collaboration with architecture firm Tran Ba Tiep, was commissioned to create a visually impressive and environmentally friendly centerpiece of a large restaurant. In response, the team has risen to the occasion by constructing an intricate dining hall from bamboo.
Located in a burgeoning area called Long Thanh Town, the Keeng Seafood Restaurant takes the form of a simple pavilion-like building that's topped by a slightly curved thatched roof that the designers liken to a boat.
During the construction process, BambuBuild made use of the equivalent of over 5,000 individual bamboo pieces that were sourced from a hardy species called solid bamboo (aka iron bamboo), which proponents say is the strongest species of bamboo available and has a tensile strength greater than steel. This bamboo was then shaped into a hyperbolic paraboloid form (or hypar) – essentially, think of the shape of a Pringle potato chip – and anchored by bamboo supports that are woven together to resemble the Nipa palm, which is a common riverside plant in the area, as well as concrete foundations.

Inside the dining hall itself, the ground floor plan is very open, suiting the local tropical climate, and its tables and chairs can accommodate up to 180 diners. Greenery surrounds the building.
"The use of bamboo pole to build a hypar structure is perfect combination," explained BambuBuild. "The fact that curved surfaces are constructed of straight bamboo poles mean that the construction is easy and rapid. They can achieve exceptional stiffness and appealing form without bamboo bending.
"However, the double curvature of the hypars makes it difficult for roofing with natural thatch because it has a convex form along one axis, and a concave form on along the other. To solve this problem, the truss and the purlin [support beam] are added to the concave side to make simple sloped roofs. This combination creates two-layer structural roof, increasing the appeal of the ceiling."

Vietnam has a long tradition of using bamboo as a building material, which makes good sense. It can be grown quickly and sustainably, and can be surprisingly durable in the right hands. There are some excellent examples of this, including the Panyaden Secondary School Library, Grand World Phu Quoc Welcome Center, and Casamia Community House.
Source: BambuBuild











