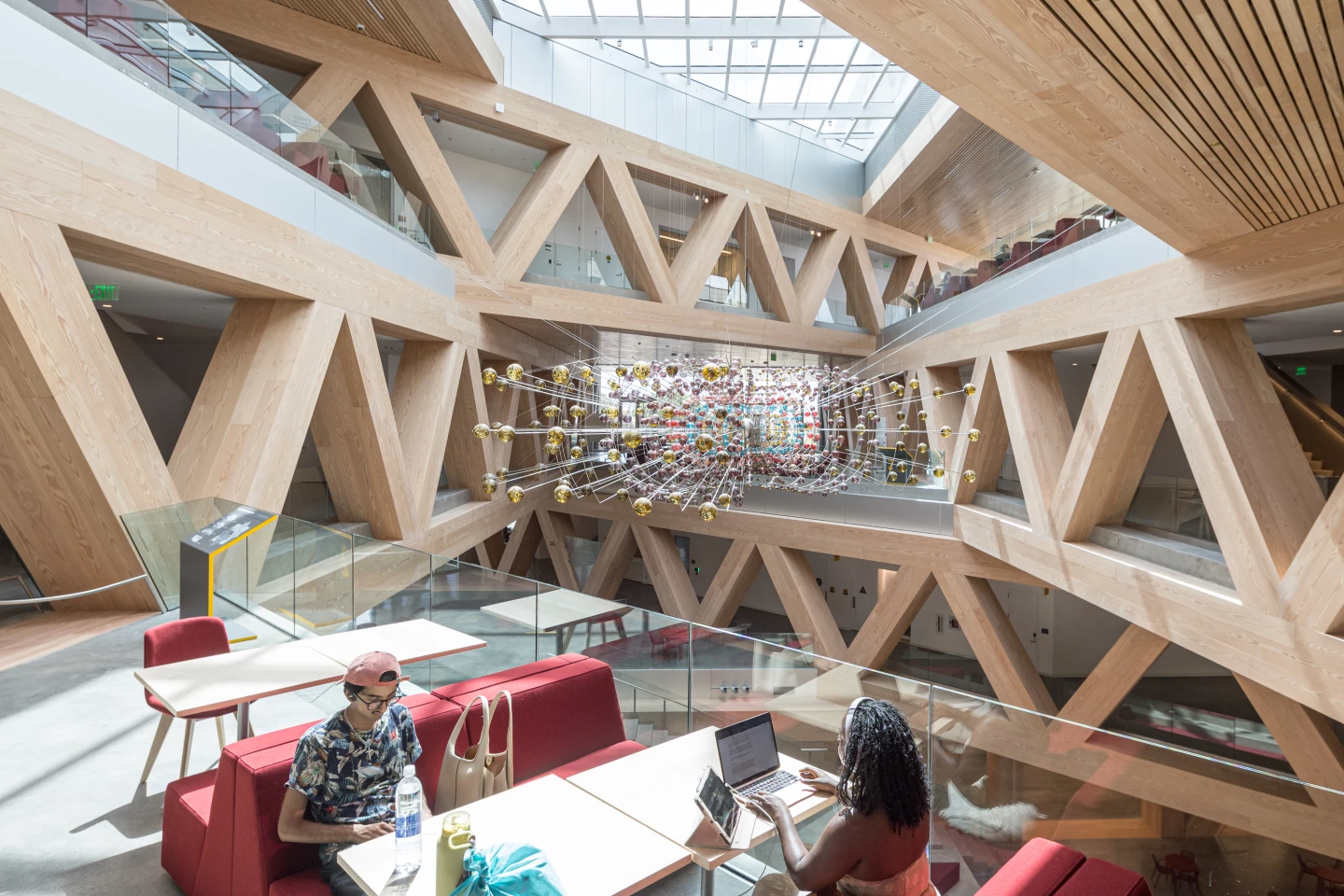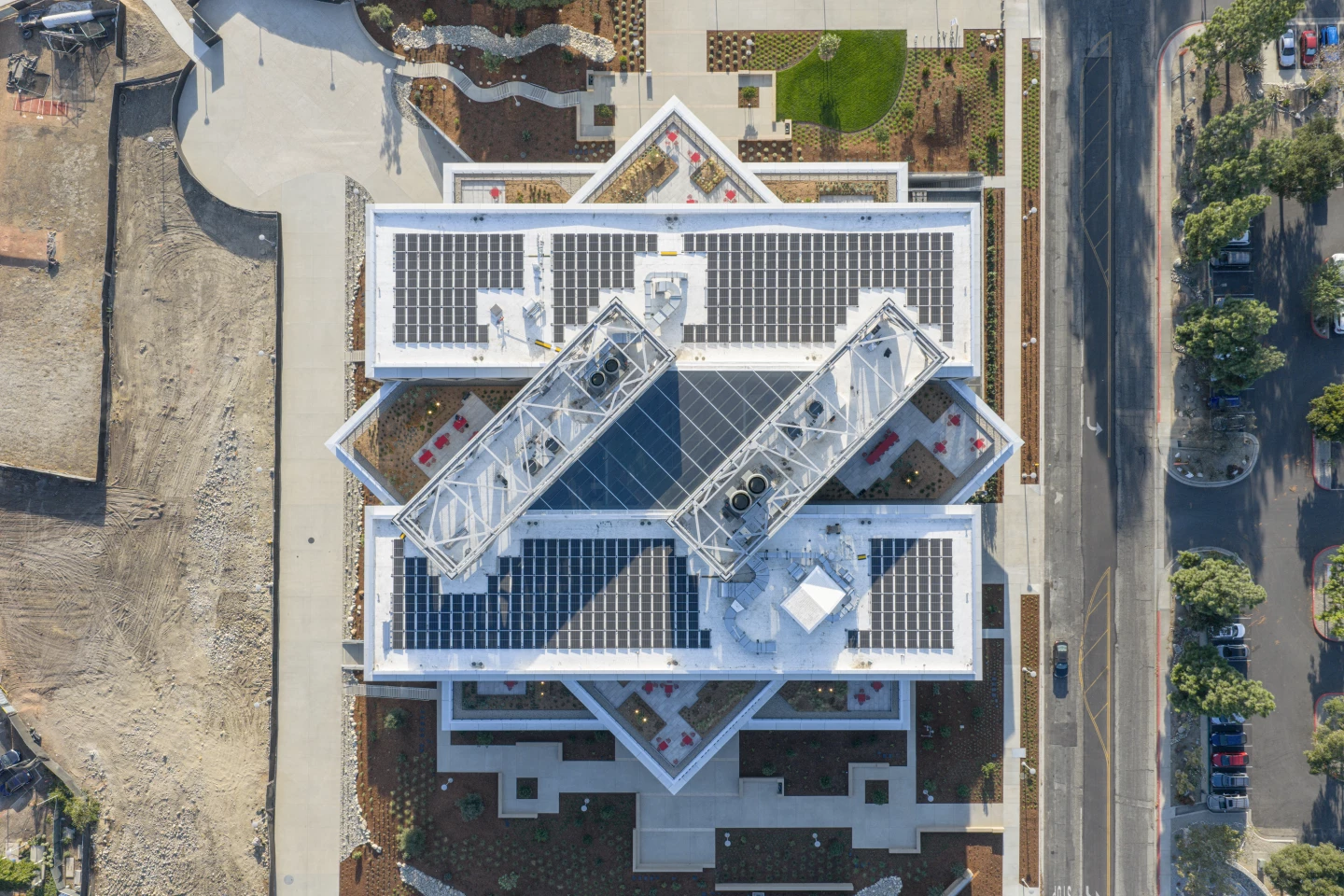The Bjarke Ingels Group (BIG)-designed Claremont McKenna College Robert Day Sciences Center showcases the firm's flair for producing eye-catching architecture and is made up of stacked concrete rectangular forms. Featuring a light-filled interior, the building also significantly reduces its draw on the grid with solar power.
First revealed in 2022, the Claremont McKenna College Robert Day Sciences Center is located on the college's California campus and measures 135,000 sq ft (roughly 12,500 sq m). With a chunky exterior likened to Jenga by BIG, it's a little reminiscent of the firm's previous Lego House in Denmark – albeit less colorful.
"The building's structure is designed as a stack of two volumes, with each pair rotated 45 degrees from the floor below," explains BIG. "The voids of the rotated blocks create the full-height atrium at the heart of the building, which provides direct views into classrooms and research spaces from all levels. The open spaces within the atrium invite collaboration, embodying the center's architectural and educational approach. The facade incorporates board-formed panels of glass fiber reinforced concrete, which create a wood-like texture while providing the durability and fire resistance required for a modern laboratory"

The interior is arranged with each level oriented in a different direction to distinguish between labs, flexible classrooms, and the surrounding campus. With a capacity for 1,400 people, the center's research will be focused around genealogical studies, climate research, and the brain.
Notable interior design elements include the use of Douglas fir-clad beams and a large staircase in the atrium that doubles as a seating area. Additionally, suspended 30 ft (9 m) is an intricate sculpture of Earth's magnetosphere, composed of 18 metal rings and 1,476 glass spheres.
Eight outdoor rooftop terraces offer superb views of the mountains to the north, the campus to the west, and the sports bowl to the east. Landscaped with native greenery, they are envisioned as multipurpose spaces suitable for use as outdoor classrooms, study areas, and places to meet.

The Claremont McKenna College Robert Day Sciences Center is aiming for LEED Gold (a green building standard) and, as mentioned, features a large solar panel array on its roof that contains 11,000 sq ft (1,021 sq m) of solar panels, providing around 342 MWh of energy annually.
BIG has a lot of experience designing extraordinary schools and the Robert Day Sciences Center follows its vortex-shaped Glasir and its fan-like Heights.
Source: BIG


