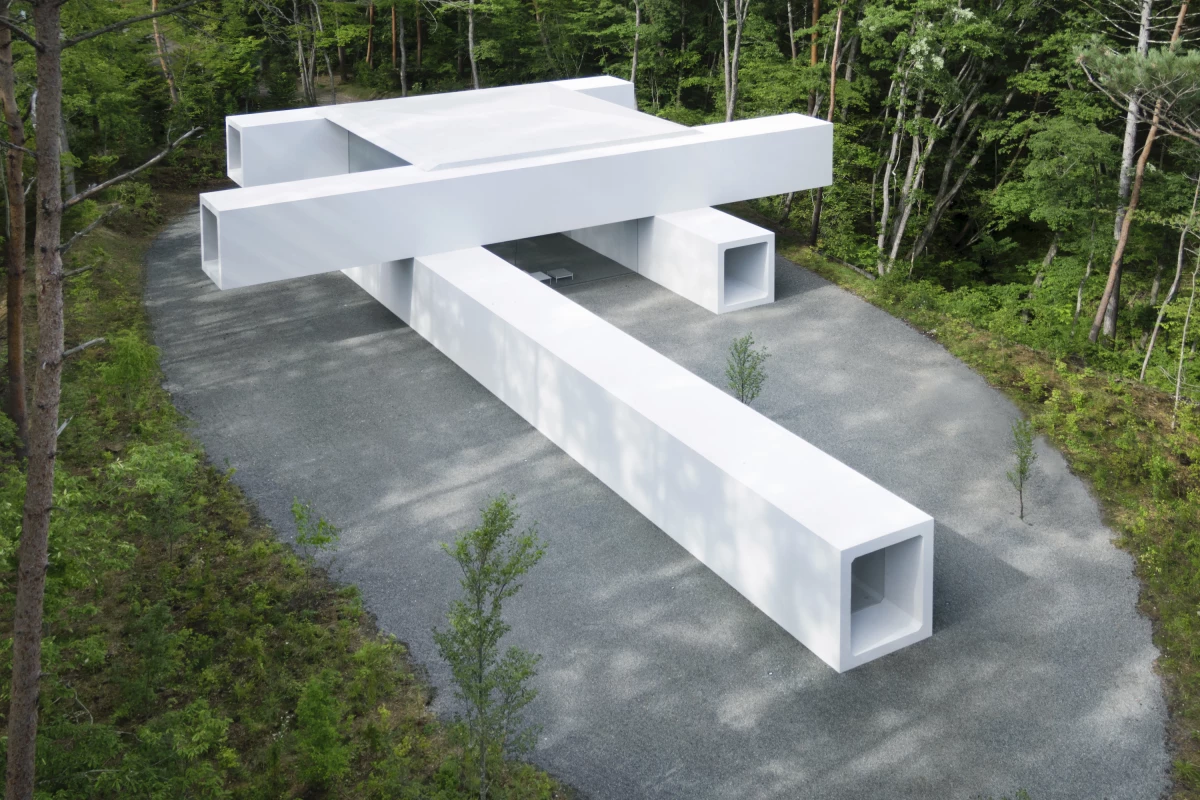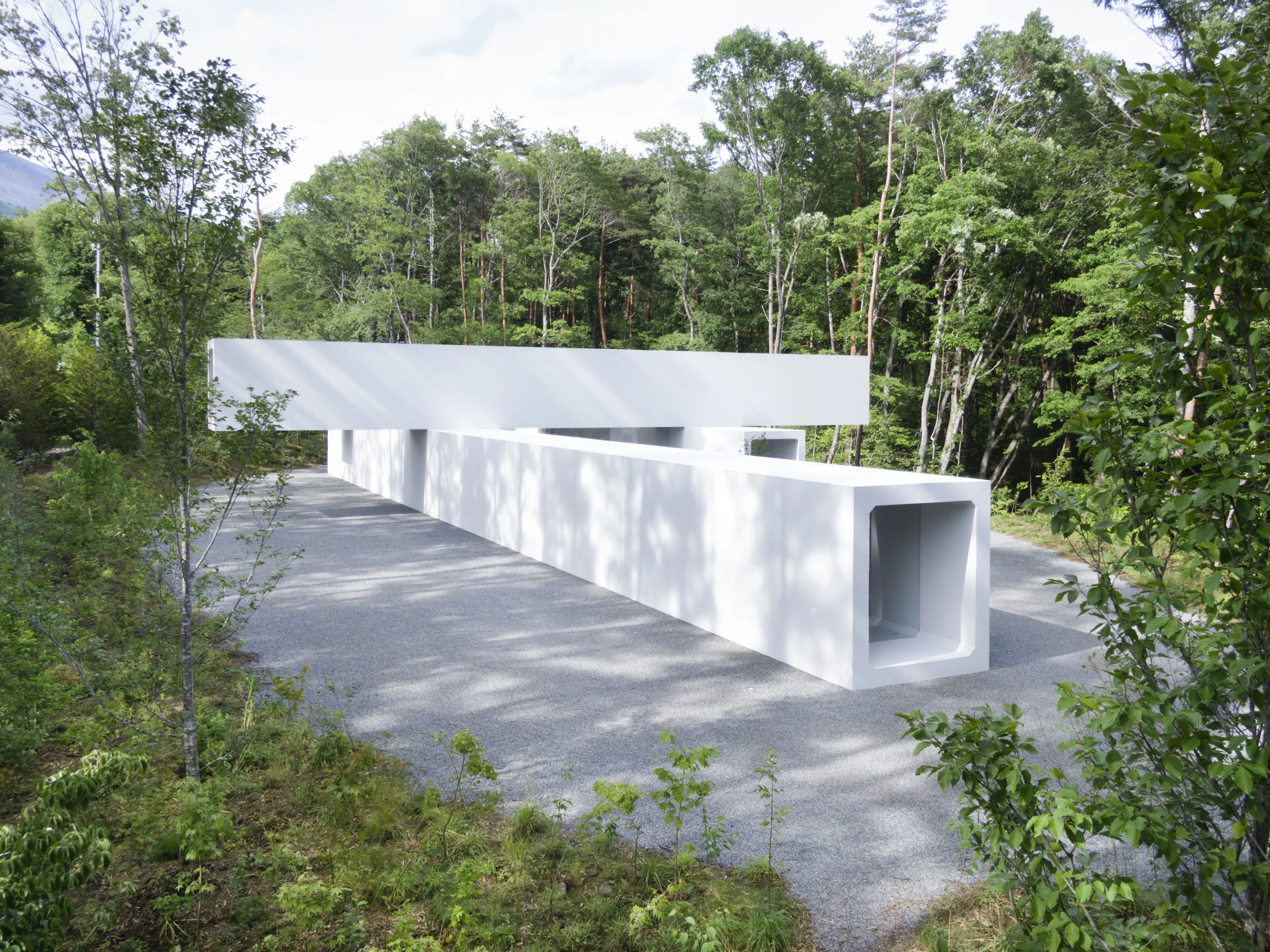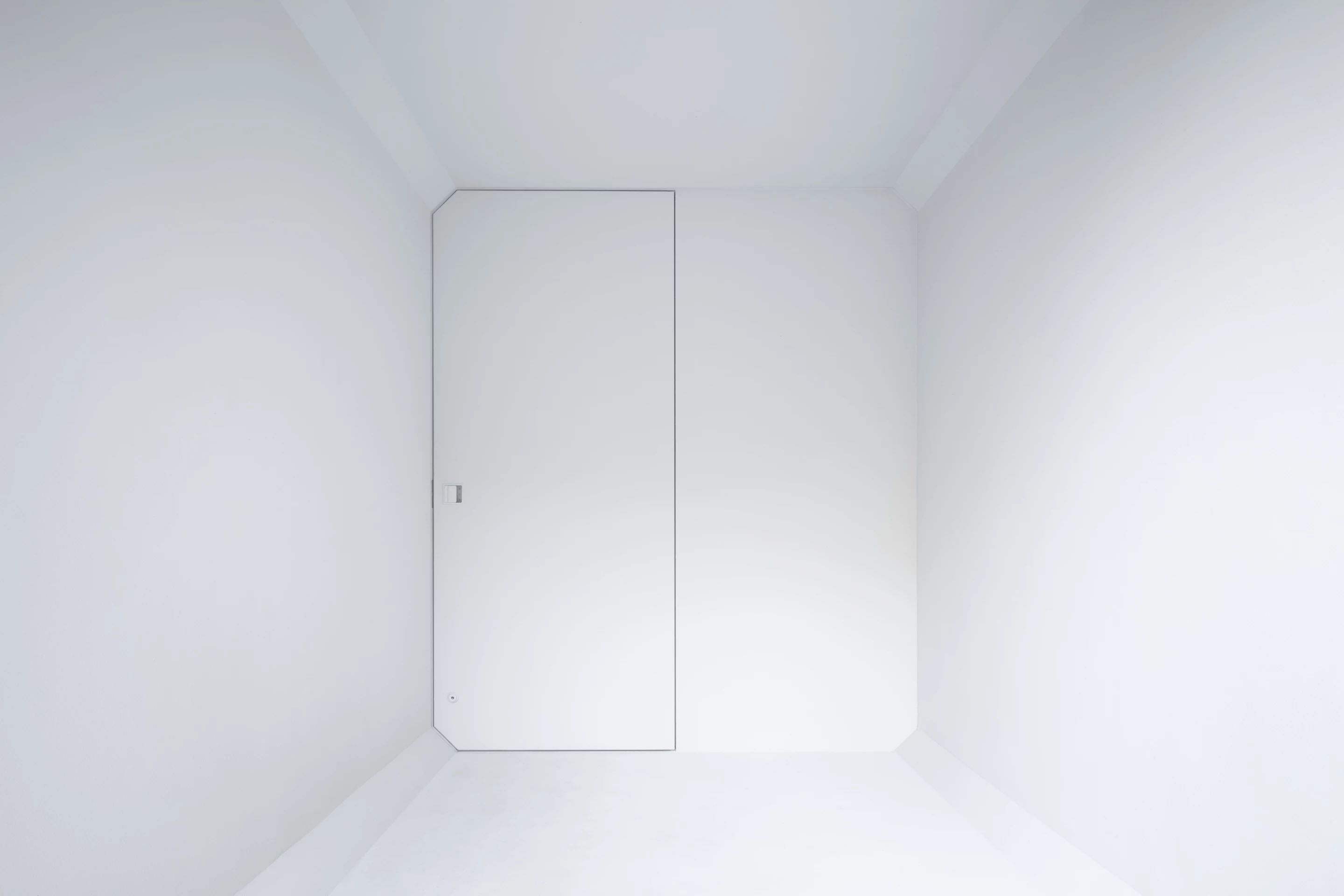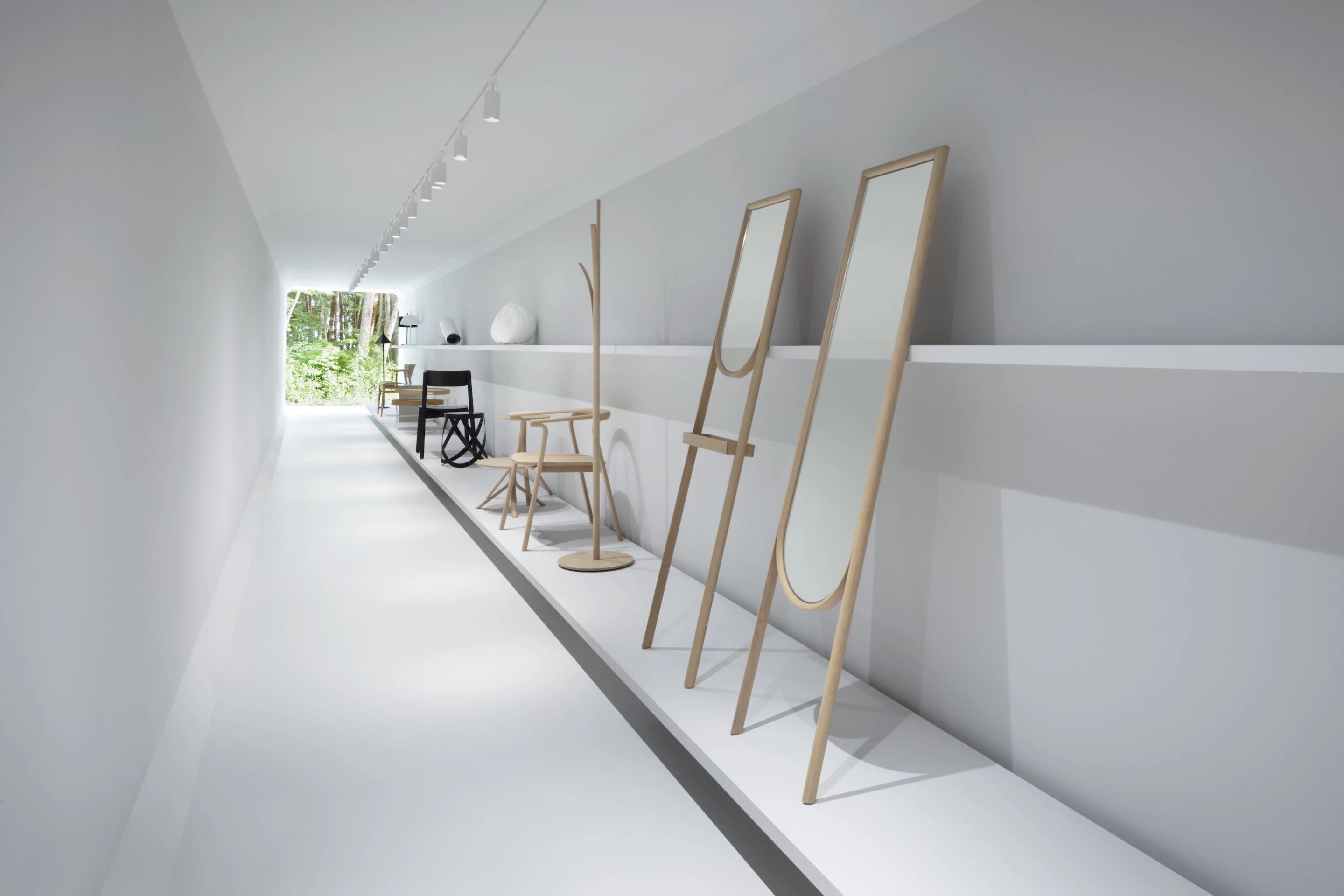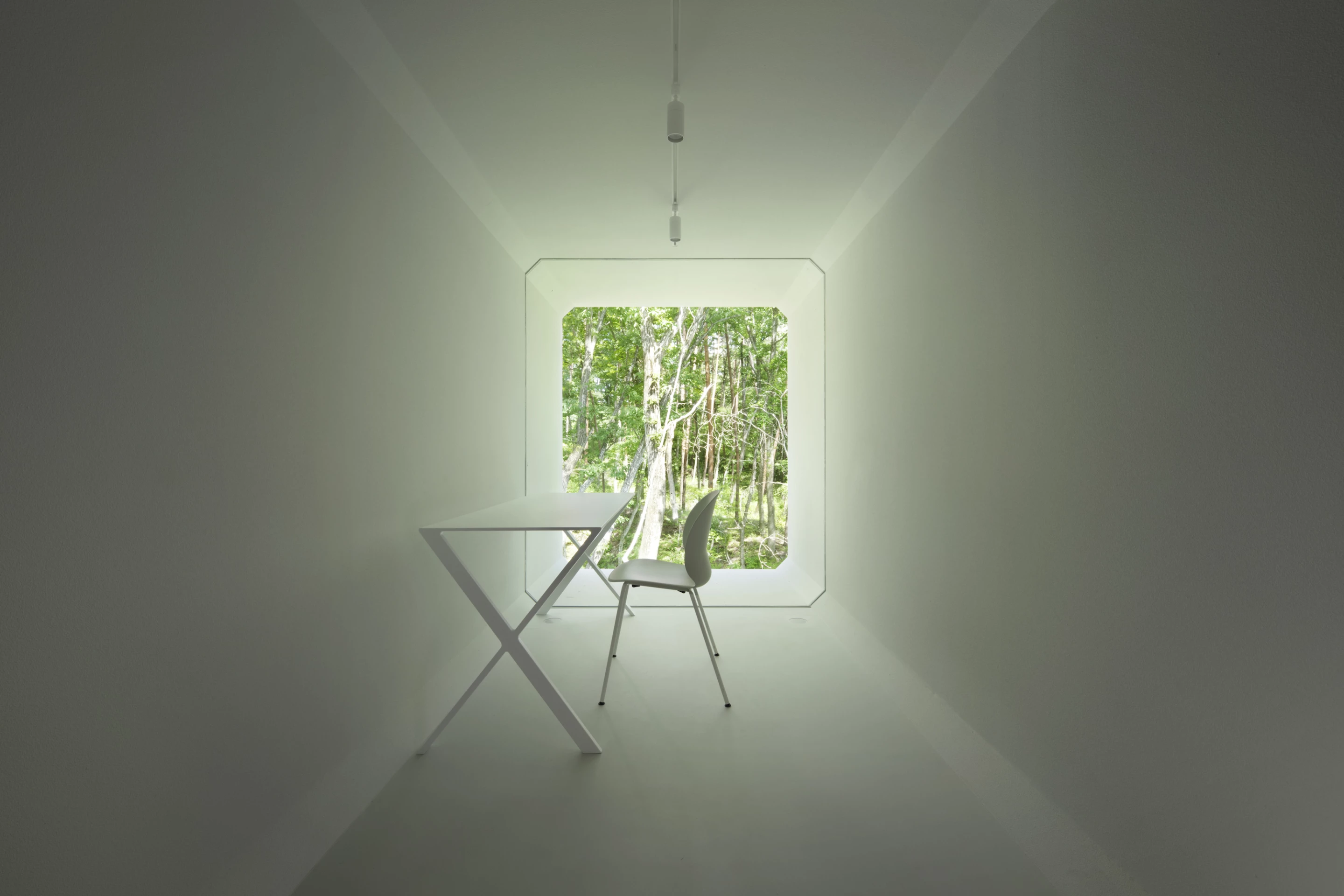Sleeping in a culvert generally means you've fallen on some hard times, but that's not the case with this unique new project by Nendo. Named the Culvert Guesthouse, it involved constructing a minimalist retreat from the precast concrete box culverts that are usually used to build waterways and tunnels.
The Culvert Guesthouse is located in Miyota-machi, Nagano Prefecture, Japan, and doubles as both a rural getaway and a storage space.
It takes the form of four stacked concrete "pipes," plus a roof section in the center. The interior is divided into two storage rooms (more will be added to the site in the future, as storage needs grow), plus the living area. This has a kitchen and bathroom on the first floor, with a bedroom and study area on the second floor.
The structure also forms a shaded terrace area that's enclosed with glass. The generous glazing throughout the building helps fill the interior with light, though the compact dimensions of some of its internal spaces could give claustrophobes some issues.
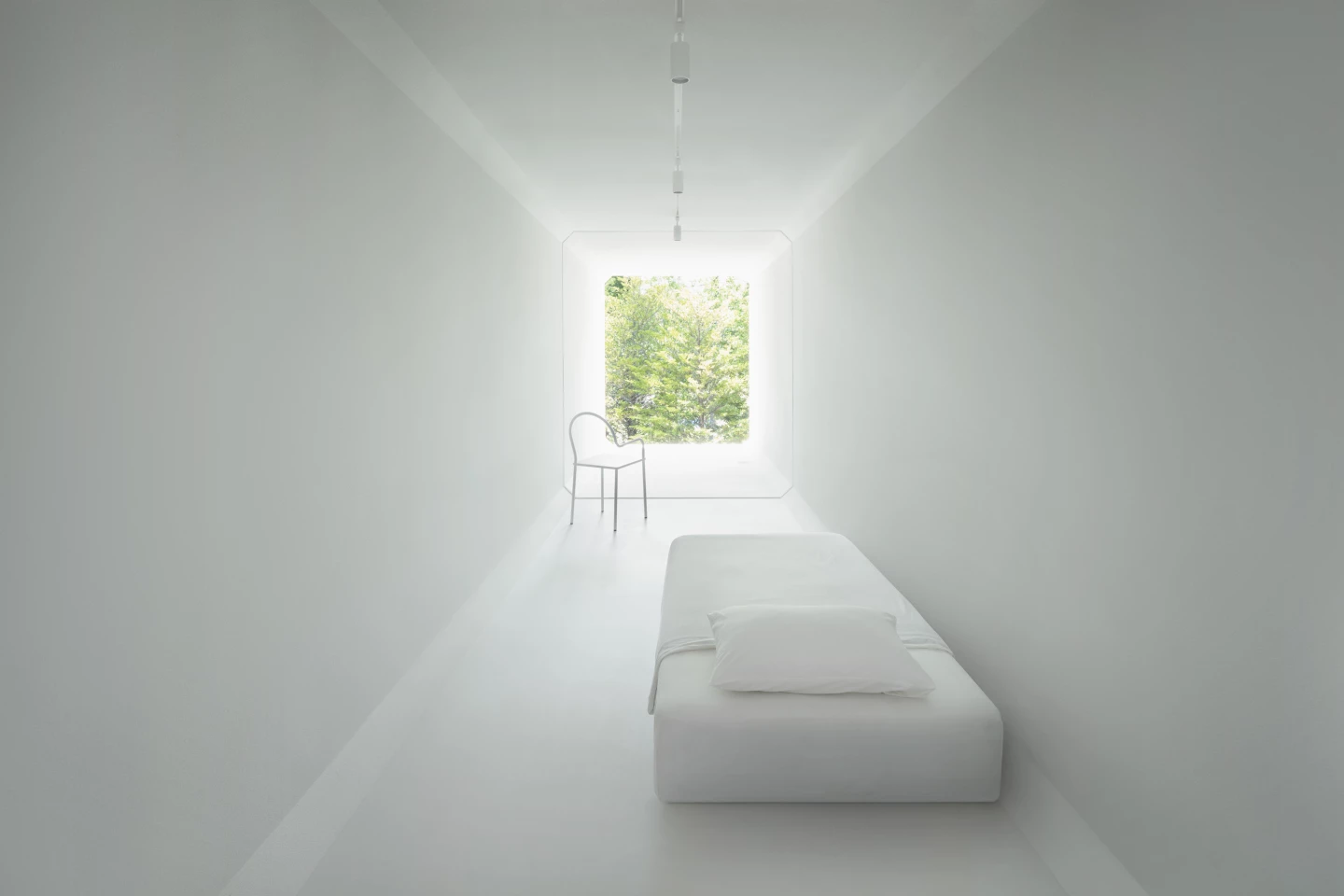
Nendo went to considerable effort to retain the ultra-minimalist look of the project. The windows were installed with barely visible slim metal frames and the firm even created its own door handles, which are hidden in the small gap between the door and the wall, so as to not spoil the effect.
The entire construction process sounds quite involved too. Nendo joined together a total of 63 sections of box culvert using wires to lend the project a uniform appearance and hopefully ensure no water leakage when it rains.
"The common square-shaped parts weigh approximately 12 tons each, and a total of 63 of these parts were used," explained Nendo. "The size of the parts was derived from the loading size of the delivery truck and the weight that could be lifted by a crane. The 45-degree reinforcement at the entry corner, which is also found in general box culverts, serves as a brace and enhances earthquake resistance.
"By connecting these parts, a slender, tunnel-shaped space with an internal dimension of approximately 2 x 2.3 m [6.5 x 7.5 ft] was created. Fourteen wires were used to connect each 'tunnel' and care was taken to apply uniform tension to each wire at all times. The work involved gradually tightening the wires over time until a tension of 46 tons was finally applied to each."
The video below shows some more detail on the construction process.
Source: Nendo
