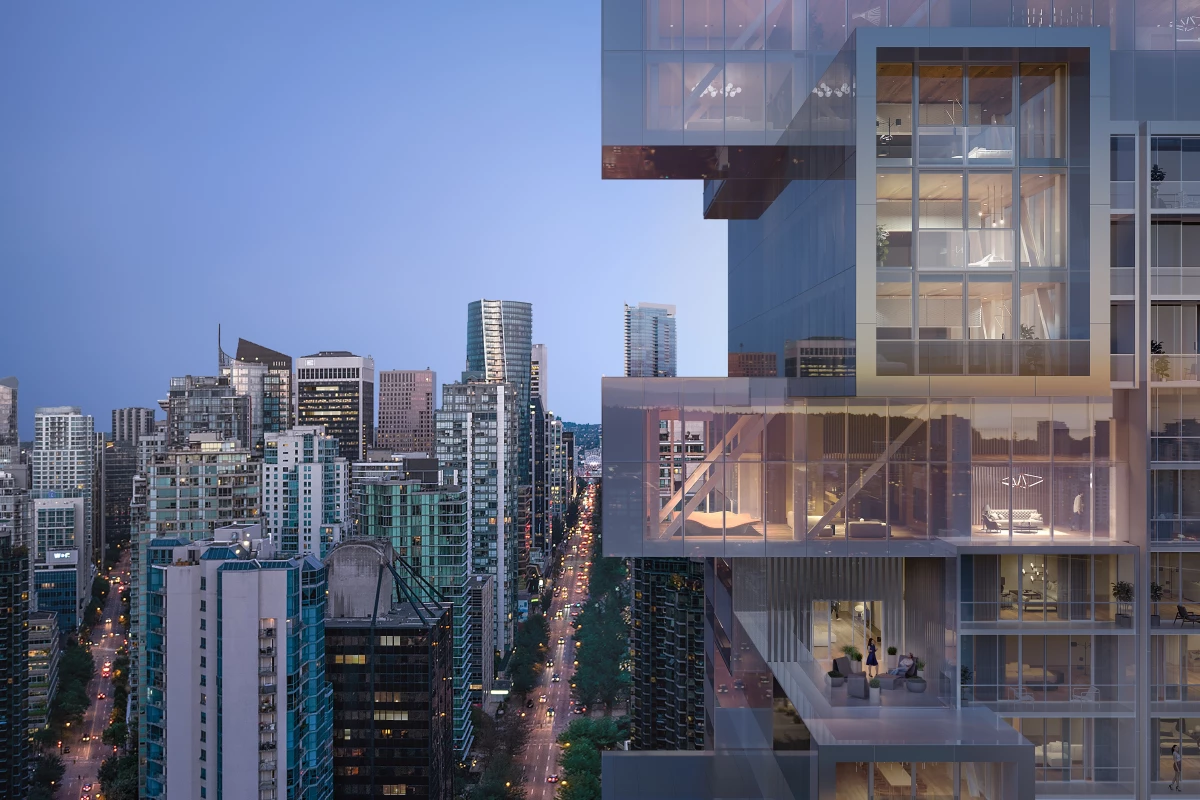It's always satisfying to see a project that seems destined to stay on the drawing board actually get realized – and this is indeed what's happening with Büro Ole Scheeren's remarkable Fifteen Fifteen. Unveiled back in 2017, the blocky high-rise tower is now under construction in Vancouver, Canada.
The firm has let slip some new details on Fifteen Fifteen and provided some updated images. The tower will now consist of 42 floors (down from 48 originally proposed), though there's no word yet on its exact height. It will still be defined by large cantilevering sections jutting out a little like pieces in an oversized game of Jenga – rather like 56 Leonard Street.
The interior, meanwhile, will host 202 residences ranging from smaller studio apartments to much larger three-bedroom homes, as well as so-called "Observatory Residences" that are situated within the jutting out boxes and offer superb views. One of the cantilevering boxes will also be used to host a residents' lounge with a flexible interior layout, plus there will be ultra-luxurious penthouse suites at the top of the tower too. The interior decor throughout the building will consist of wooden floors and ceilings, with generous glazing and high end appliances.

"My vision for Fifteen Fifteen was to forge an immersive, three-dimensional connection between nature, urban living, and personal space," said architect Ole Scheeren, who was also the lead designer behind China's famous CCTV building. "The building actively positions the individual within its distinct community and embraces Vancouver's breathtaking landscape.
"All too often, developments separate architecture from interiors and apply a decorative fit-out which has nothing to do with the building itself. With Fifteen Fifteen, we have created complete unity between the two and my concept of three-dimensional living in proximity to nature and the city is present throughout the project. It gives the residences a distinct character of livability and comfort."
According to the Daily Mail, prices for the cheapest studio apartments start from CAD 900,000 (roughly US$1.1 million). Completion is scheduled for 2026 and Bosa Properties and Kingswood Properties are developing.
Source: Büro Ole Scheeren








