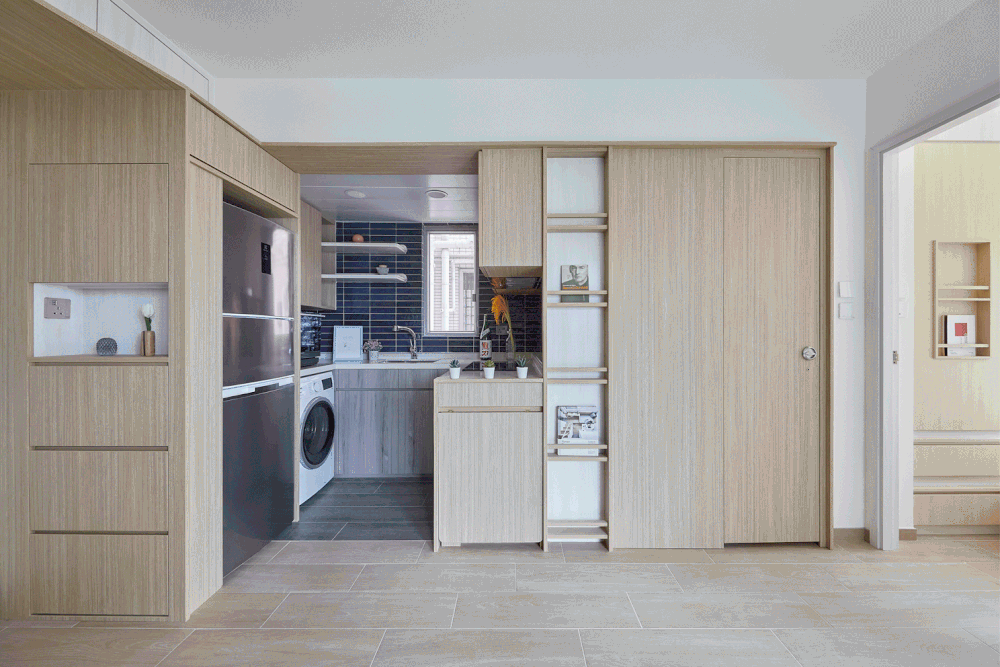Hong Kong-based architectural studio Sim-Plex has created a stunning micro-home inspired by Japanese culture. The U. Izakaya House in the 57-story Grand Waterfront Plaza, Hong Kong, boasts clever space-saving storage elements and a U-shaped kitchen at its heart that's designed to replicate a traditional Japanese izakaya bar/restaurant.
“In Japan, if you want to have a drink and meal, the best atmosphere is generally in an izakaya,” explained Sim-Plex design studio. “Among most of them, the U-shaped izakaya can most highlight its characteristics: the chef or the boss is at the core of the layout, and the diners sit in the U-shaped bar table surrounding the center.”
At the center of the 367-sq-ft (34-sq-m) apartment's living space is an izakaya-inspired U-shaped kitchen, complete with stainless steel refrigerator, wall-mounted oven, washing machine, blue tiling, gold-plated stainless steel splash-back wall, and an induction cook-top to reduce cooking fumes. The kitchen is adjoined by a folding bar table and there is enough space for an additional dining table for guests if needed.

Keeping the new pandemic living arrangements in mind, where occupants are required to spend longer periods of time at home, the design studio sought to provide the young couple with a flexible and open home that could also facilitate additional activities, such as working from home, exercise, yoga and relaxation. As such, it's filled with clever space-saving furnishings and an abundance of hidden storage.
The U. Izakaya House is home to a master bedroom, guest bedroom, hidden bathroom, and a shared dining and living zone. The main living area features multiple built-in storage units, and cleverly integrates a shoe cabinet; bench seating with storage underneath; a built-in magazine rack; and corner media unit with cabinetry.

The use of timber features throughout the home, keeping in theme with traditional Japanese architecture, while also bringing the warmth of wood to the space. A sliding door conceals a modern bathroom with a quartz stone counter-top, basin, ample storage, toilet and tiled shower.

The master bedroom features a plethora of storage, boasting a wooden platform filled with hidden storage boxes, full-height wardrobe space, while also serving as the base of the double bed. The bed beautifully extends to the window sill, allowing natural light to fill the room while also offering stunning view across the Hong Kong skyline.
The additional bedroom is currently unused, but offers the young couple the flexibility of having a home office, guest room or a children's room in the future.
Source: Sim-Plex Design Studio














