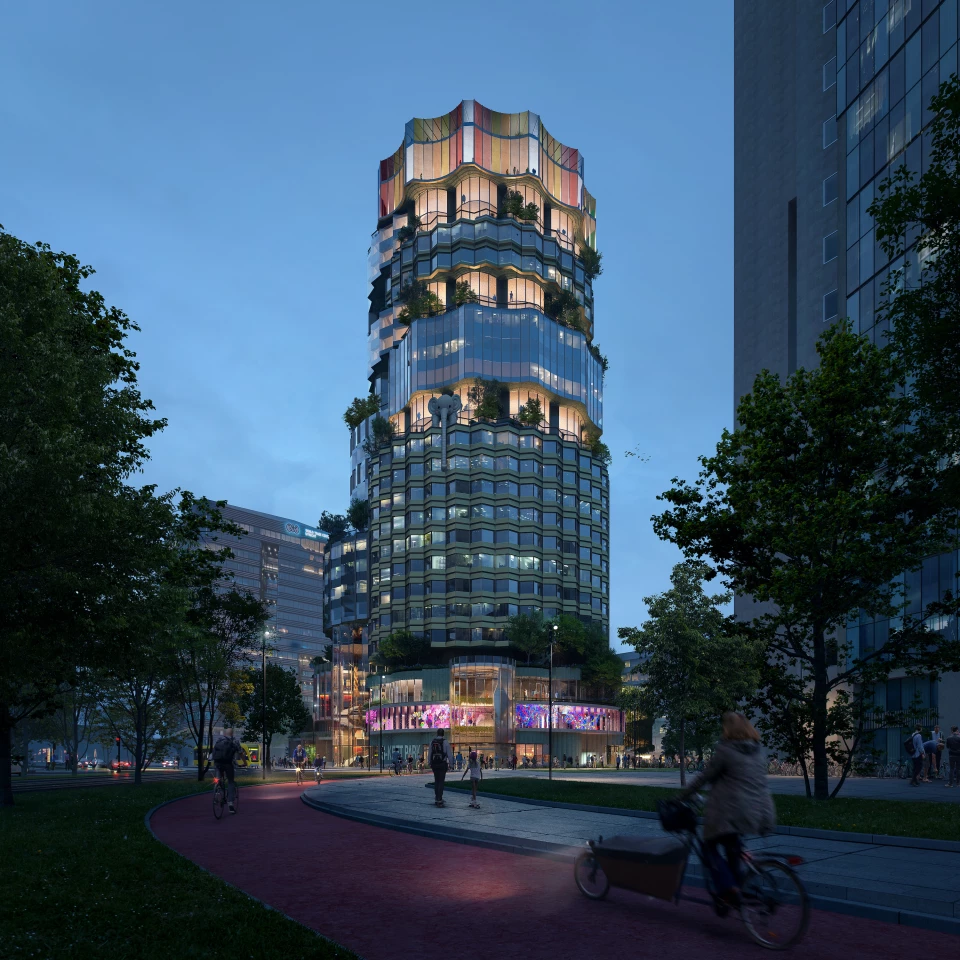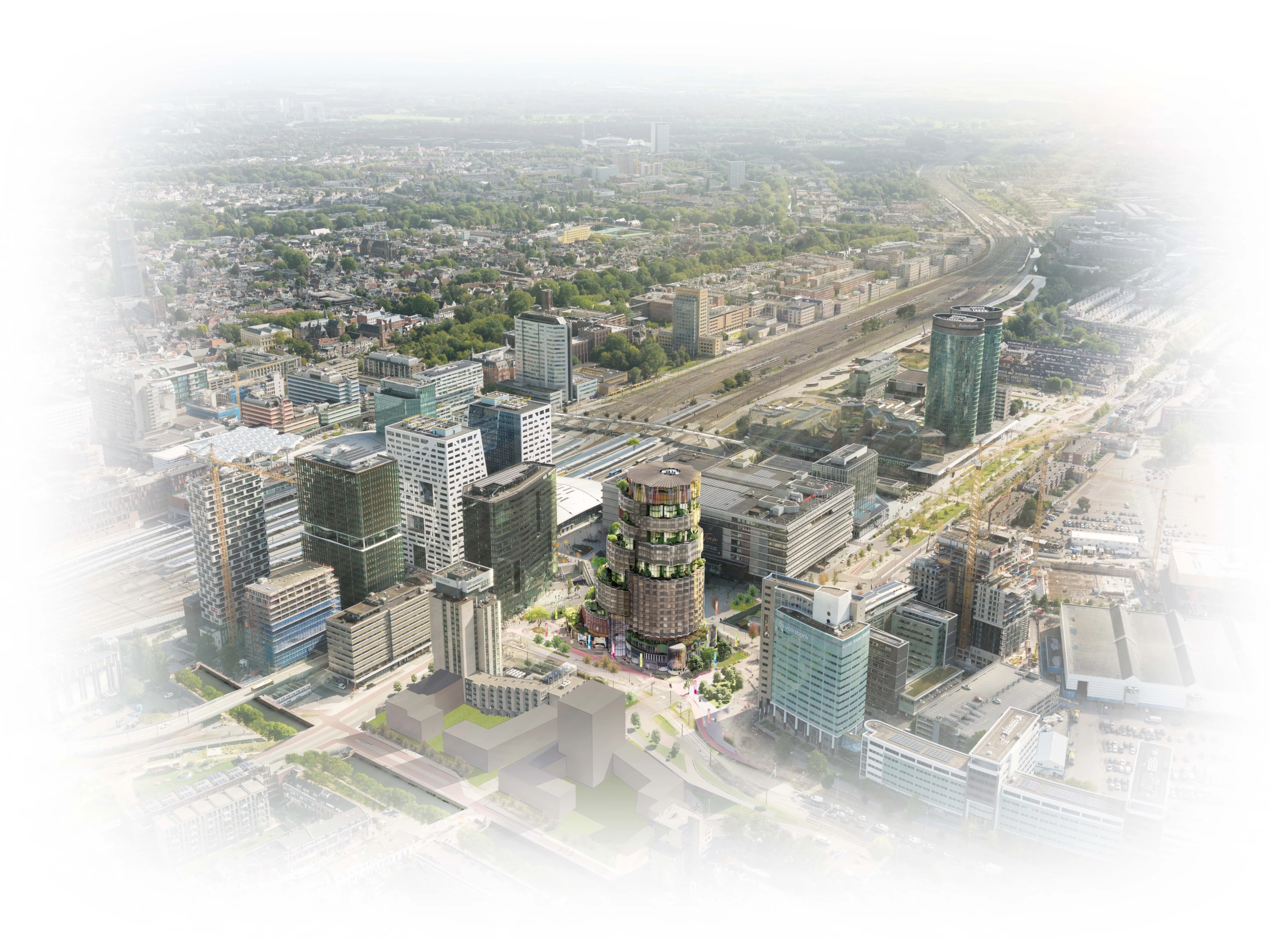Prestigious British firm Heatherwick Studio has revealed plans to create an unusual new tower in the Netherlands. Designed in collaboration with Barcode Architects, it will be defined by an eye-catching exterior made up of stacked cylindrical cog-like forms.
The project, named Oopen, will be located in the Jaarbeursplein central square in Utrecht. We've no information on its exact height yet, though it's described as a high-rise, so will be over 35 m (115 ft), but likely well under 100 m (328 ft).
Its unusual exterior will create multiple outdoor terrace areas and will be topped by a rooftop restaurant. It will also be enlivened by trees, plants and other greenery, as has been the case with all of Heatherwick Studio's projects recently. The interior will be given over to sports areas, cultural events spaces, and office space, and will be specifically designed to be easily reconfigurable, future-proofing it for different uses.

"In Oopen, people are at its heart," explained Caro van de Venne of Barcode Architects, the firm which previously collaborated with the Bjarke Ingels Group on the ship-shaped Sluishuis. "It is vibrant and aims to bring people of different cultures, generations and communities together to reflect the true diversity of Utrecht. The design is as a system of different parts and programs, cogs working intrinsically together, whose outcome is unpredictable but always more than the sum of its parts."
Heatherwick Studio says it hopes that the tower will become the Netherlands' first Net Zero mixed-use high-rise building. We've scant information on the sustainability features at this early stage, however alongside the use of greenery we do know its structure will be partly made from timber, as well as steel.
Oopen is the winning design of an international architecture competition and is due to begin construction in 2025. It's being developed by Net Zero champions Edge, which was also behind MVRDV’s award-winning Valley. Completion is expected in 2028.
Source: Heatherwick Studio



