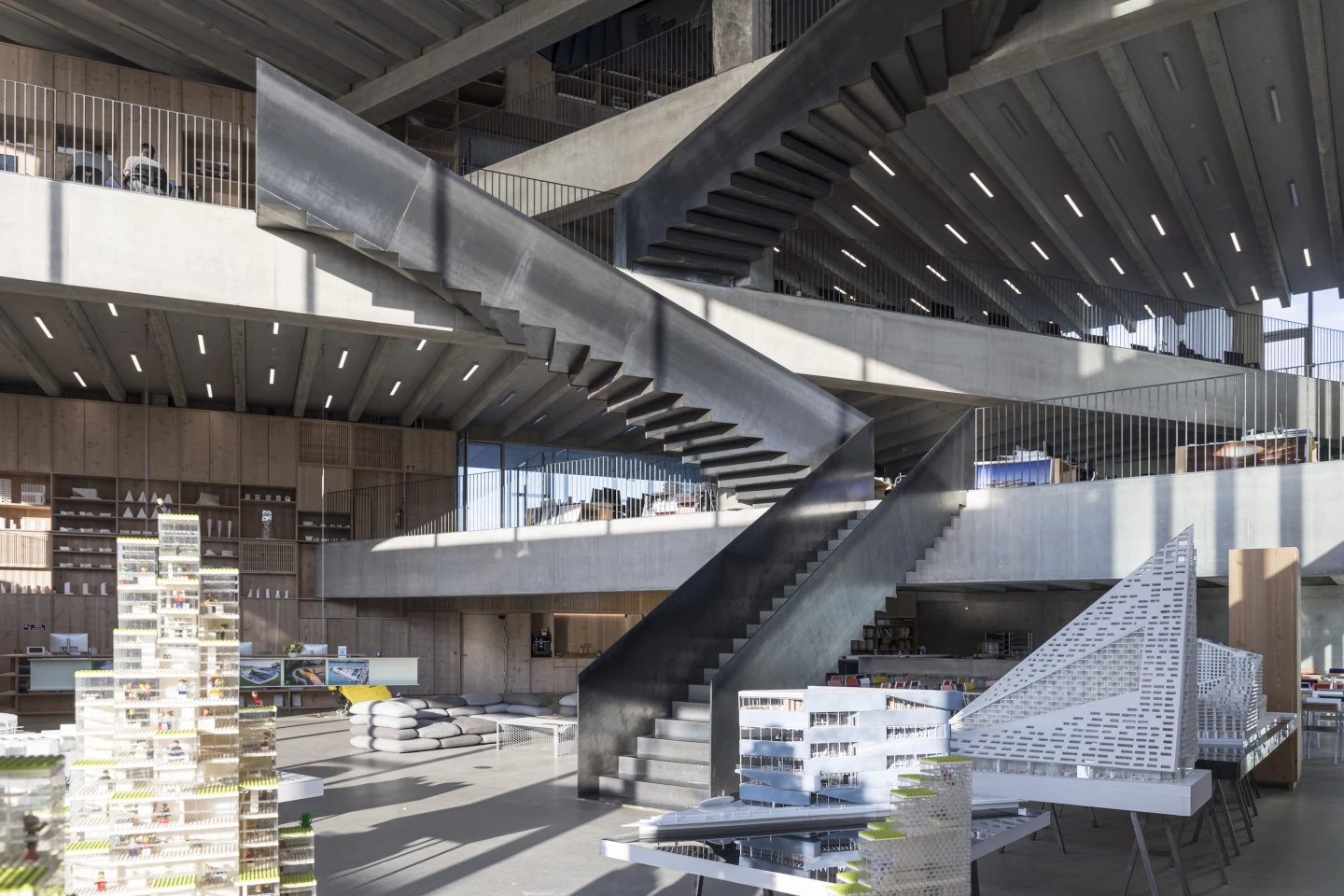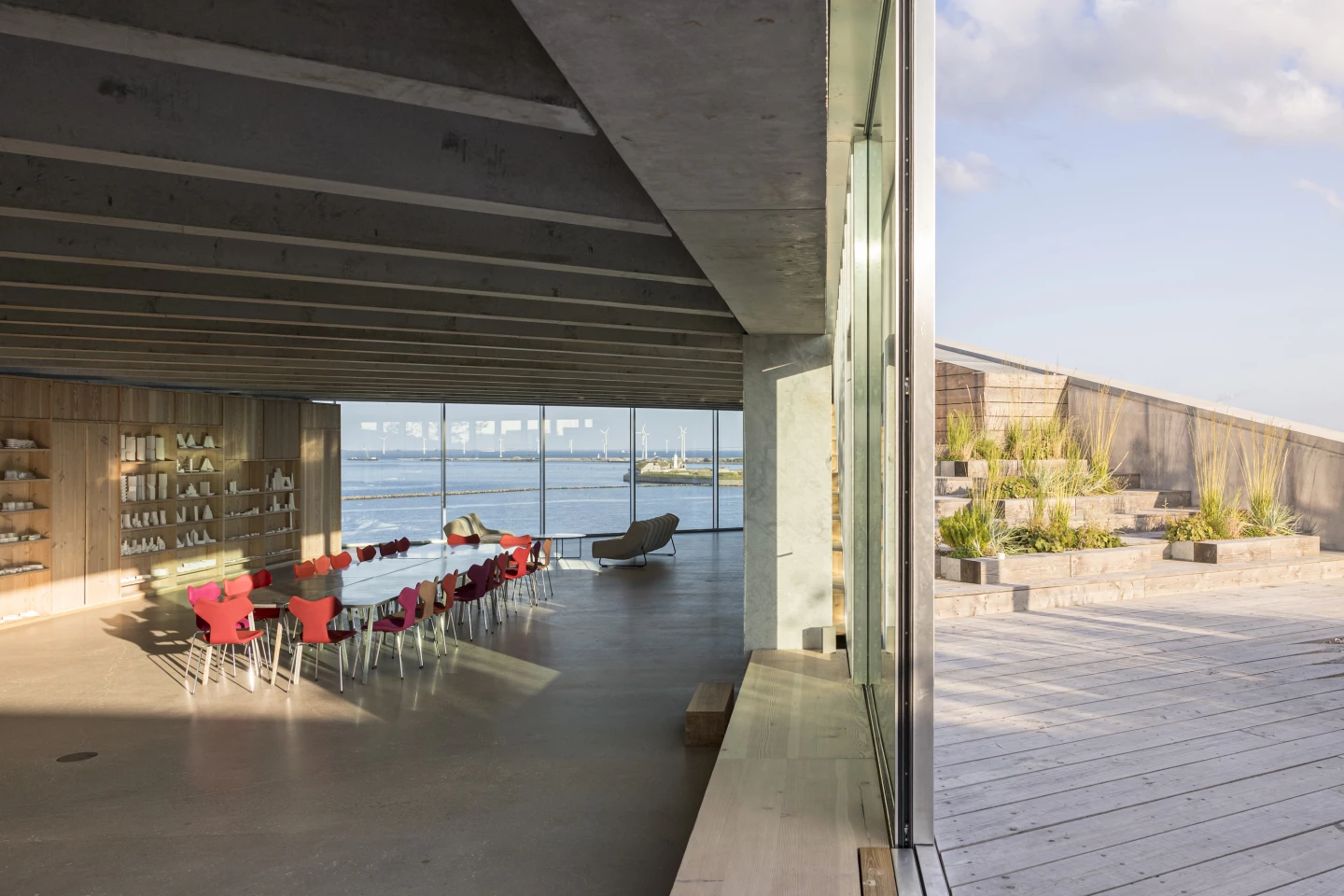From the Lego House to CopenHill, the Bjarke Ingels Group (BIG) has been responsible for some of the most extraordinary buildings of recent years, so it's fascinating to see what kind of headquarters this high-profile architecture firm chooses to design for itself.
The new HQ is named Piranesian and is located in Copenhagen, Denmark, on a prominent spot in the Nordhavn harbor neighborhood, near both the Copenhagen International School and the Silo.
Visually, it's relatively understated compared to some of BIG's works and takes the form of a chunky concrete building that reaches a height of 27 m (almost 89 ft). A 140-m (460-ft) staircase wraps around its exterior, providing each of its seven floors with a generous outdoor terrace and a fire escape. Structurally, it's made from Uni-Green concrete developed in collaboration with Unicon. According to BIG, a portion of cement clinker is replaced with calcined clay and lime filler, representing a CO2 reduction of approximately 25% compared to a traditional concrete mix.
The interior decor really embraces concrete too, though it's softened by the use of wood, and it includes another large feature staircase that zigzags through its seven floors. Lots of thought went into freeing up floorspace and maximizing natural light inside for the 300 employees that are present, including the positioning of an elevator and small secondary staircase at the northern edge of the building.

Piranesian has quite a lot of greenery around it too. The outside staircase is planted with wind-tolerant species of trees, shrubs, perennials, and herbs, with the herbs used by chefs in the staff canteen. The rooftop terrace, meanwhile, is paved with wood from a local sawmill, and includes more greenery while offering excellent views of the surrounding area. A new park has also been created for visitors.
"At the tip of Sundmolen in Nordhavn, we've transformed what was once a parking lot into a 1,500-sq-m (roughly 16,000-sq-ft) beach park – a hidden gem in the heart of the city," explains Giulia Frittoli, Partner and Head of BIG Landscape. "Inspired by Denmark's beautiful coastal landscapes, we envisioned a place where people can relax, play, fish, and connect with nature. The park reflects what would have naturally grown here before the harbor emerged, making it an homage to both the past and future."

Piranesian is also very energy efficient for a building of its size and type. Solar panels on the roof reduce its grid-based power use, while a combination of natural ventilation and a geothermal energy system provides an impressive 84% of heating requirements and 100% of its cooling.
Piranesian's completion comes at a busy time for BIG. Having invested in Icon, the firm is now involved in 3D printing and delivering both the world's largest 3D-printed neighborhood and the world's first 3D-printed hotel, plus the company recently finished the blocky Epiq in Ecuador.
Source: BIG











