Following its announcement of the Stirling Prize, the Royal Institute of British Architects (RIBA) has revealed the 2023 House of the Year shortlist. Celebrating the very best of British residential design, the competition includes an impressive house clad in crushed TV screens, a renovated cow shed, and a greenery filled family home fronted by polycarbonate roofing sheets.
The RIBA 2023 House of the Year shortlist was drawn from a longlist revealed earlier this year and consists of five projects from England and one from Scotland. Wales and Northern Ireland aren't represented.
“This year’s RIBA House of the Year shortlist includes a range of exciting new typologies, including a rethink of the family terraced house and a model for collective rural living,” said Jury Chair, Dido Milne. “Here we have everything; from homes inserted into tight urban sites and new life breathed into existing structures, to detached rural homes where the architect has been given free rein to reimagine the baronial hall or lakeside retreat. Localism is a recurring theme, with architects engaging with the local vernacular without being slaves to tradition, and local sourcing of materials targeting both embodied and operational carbon to deliver genuinely sustainable design.”
In the coming weeks, this shortlist will be narrowed down to the overall winner of the House of the Year competition, announced on November 30. Until then, read on below for a look at each one and head to the gallery to see more photos.
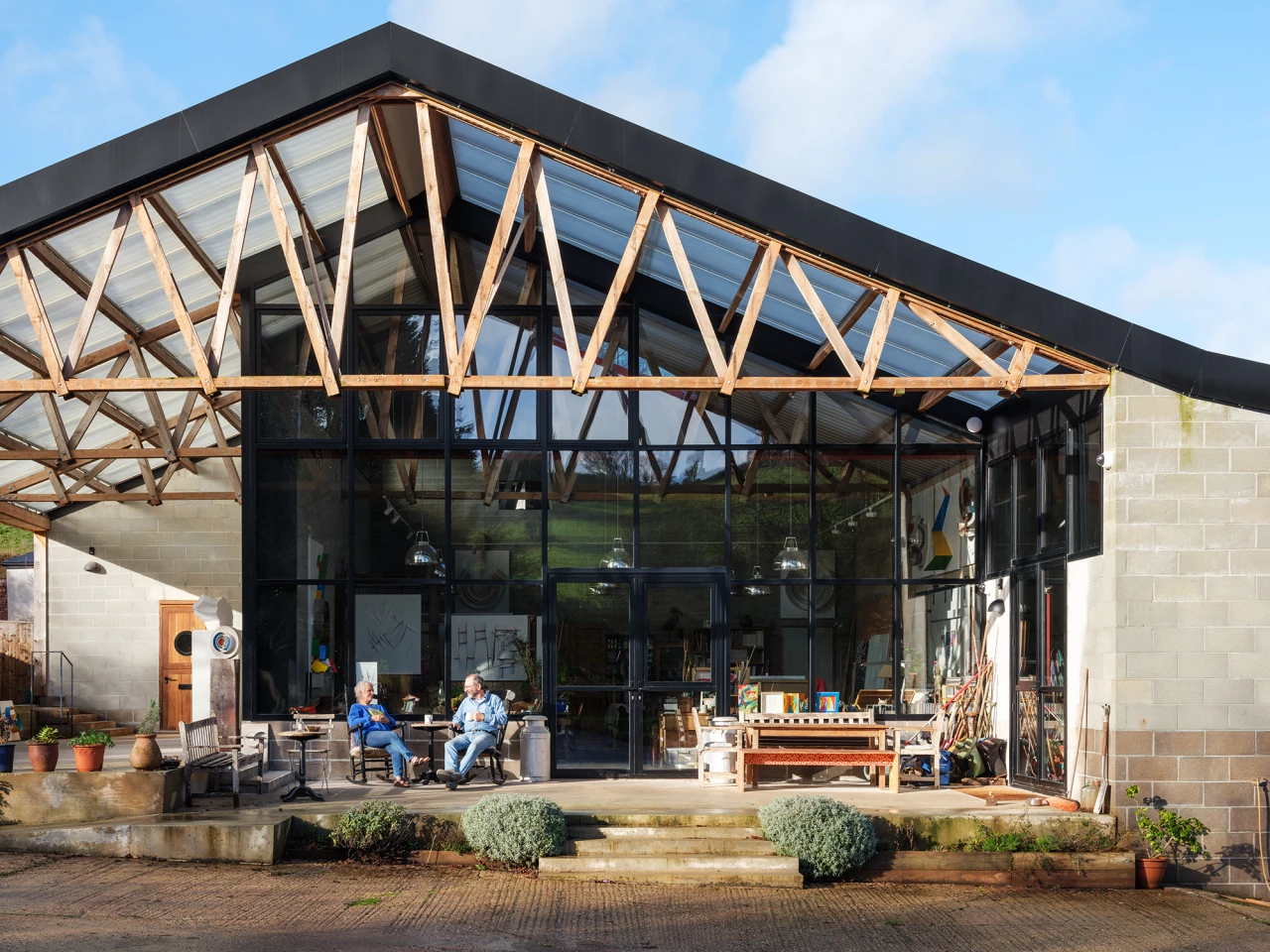
Cowshed is the work of David Kohn Architects and is part of a farm in rural Devon. The clients have been slowly converting the old agricultural farm buildings into a housing community, of which Cowshed is the last to be completed.
It measures 296 sq m (almost 3,190 sq ft), which is divided between a family home, artist studio, and office. David Kohn Architects repurposed the original footings of an old outbuilding on the site, using its concrete columns and timber trusses, retaining its rustic feeling but with modern upgrades, such as excellent insulation, ample daylight, and energy efficient heating systems.
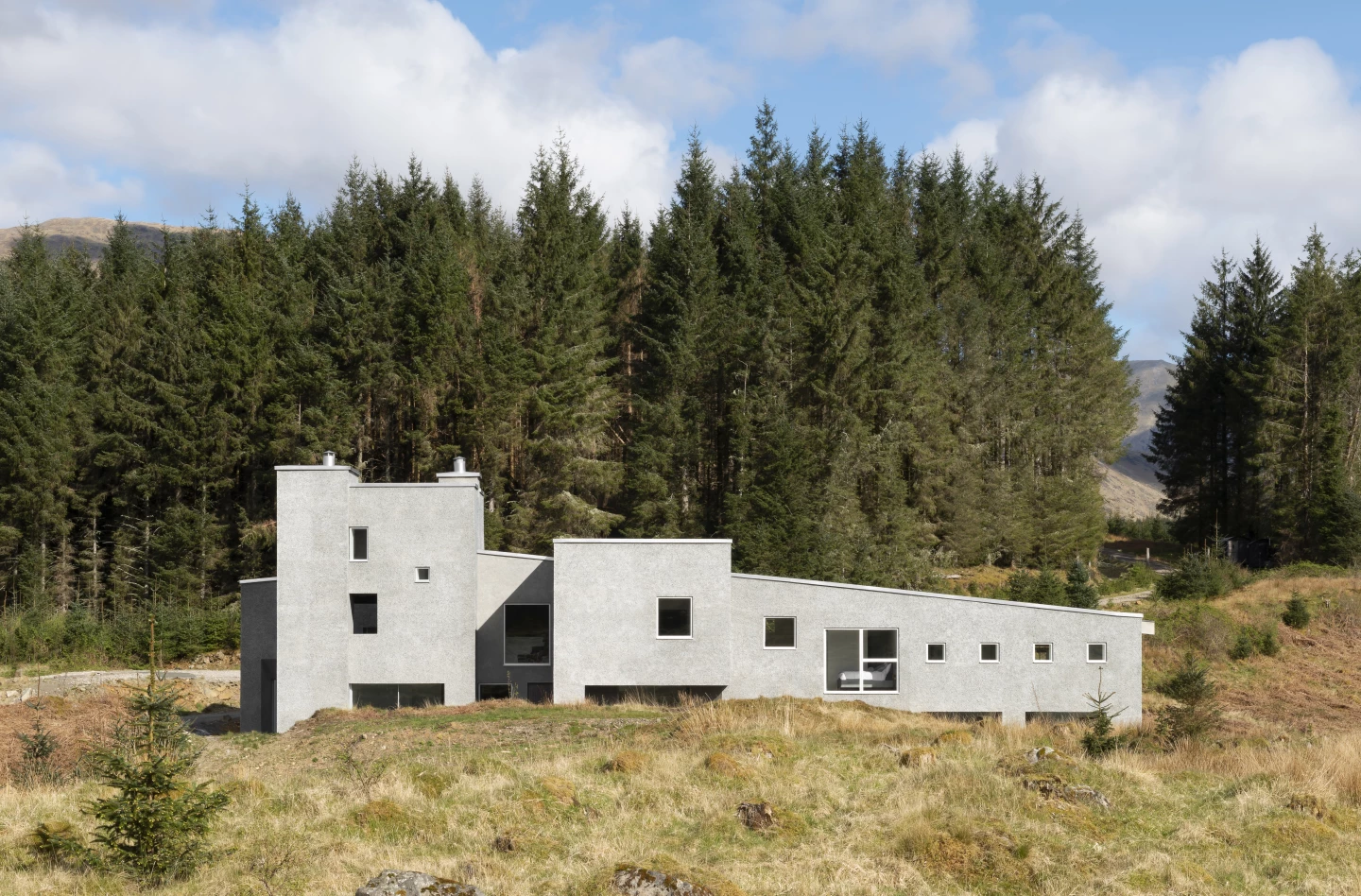
Hundred Acre Wood was designed by the always-interesting Denizen Works and is located in Scotland, in a beautiful rural area overlooking Loch Awe.
The exterior of the house is finished in recycled TV screens. The idea actually began as a joke referencing the owner's dislike of television and involved recycling the TVs by crushing their screens into an aggregate, resulting in an attractive and unusual silvery look that glints in the sunshine. The interior is arranged around a large central hall, with other notable design touches including an oculus lined in gold leaf and a bathroom with twin copper baths overlooking the rocky landscape.
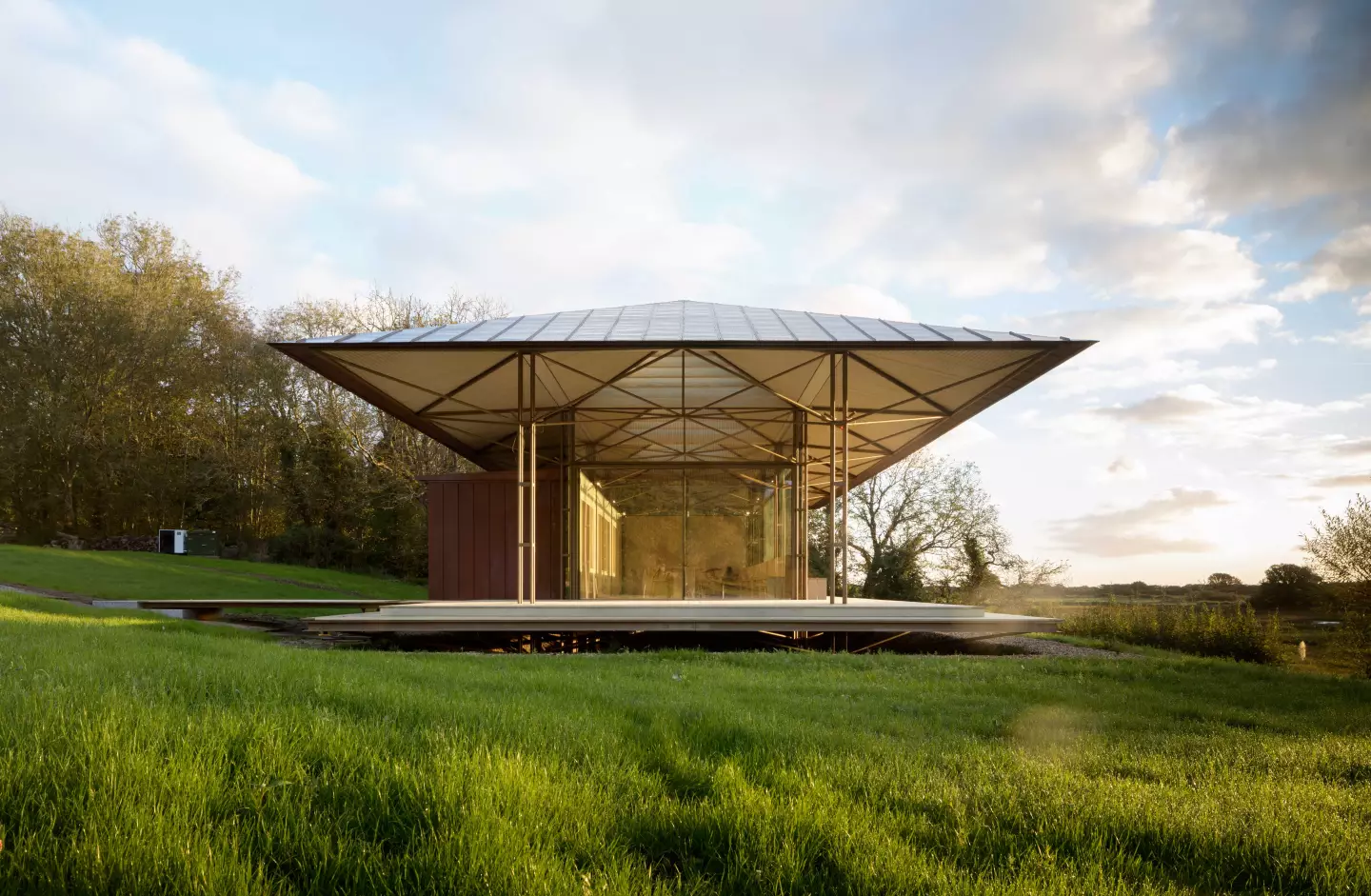
Saltmarsh House was designed by last year's Stirling Prize winner Niall McLaughlin Architects and is located on the Isle of Wight, off the coast of southern England.
It references the traditional pitched-roofed greenhouses that previously graced the gardens of the larger Victorian house that the project is situated in with a pyramidal copper roof. Its tastefully finished interior sports generous glazing, including skylights and large windows which frame views of a nearby harbor. The home is also rated to the stringent Passivhaus green building standard and is extremely energy efficient to heat and cool throughout the year.
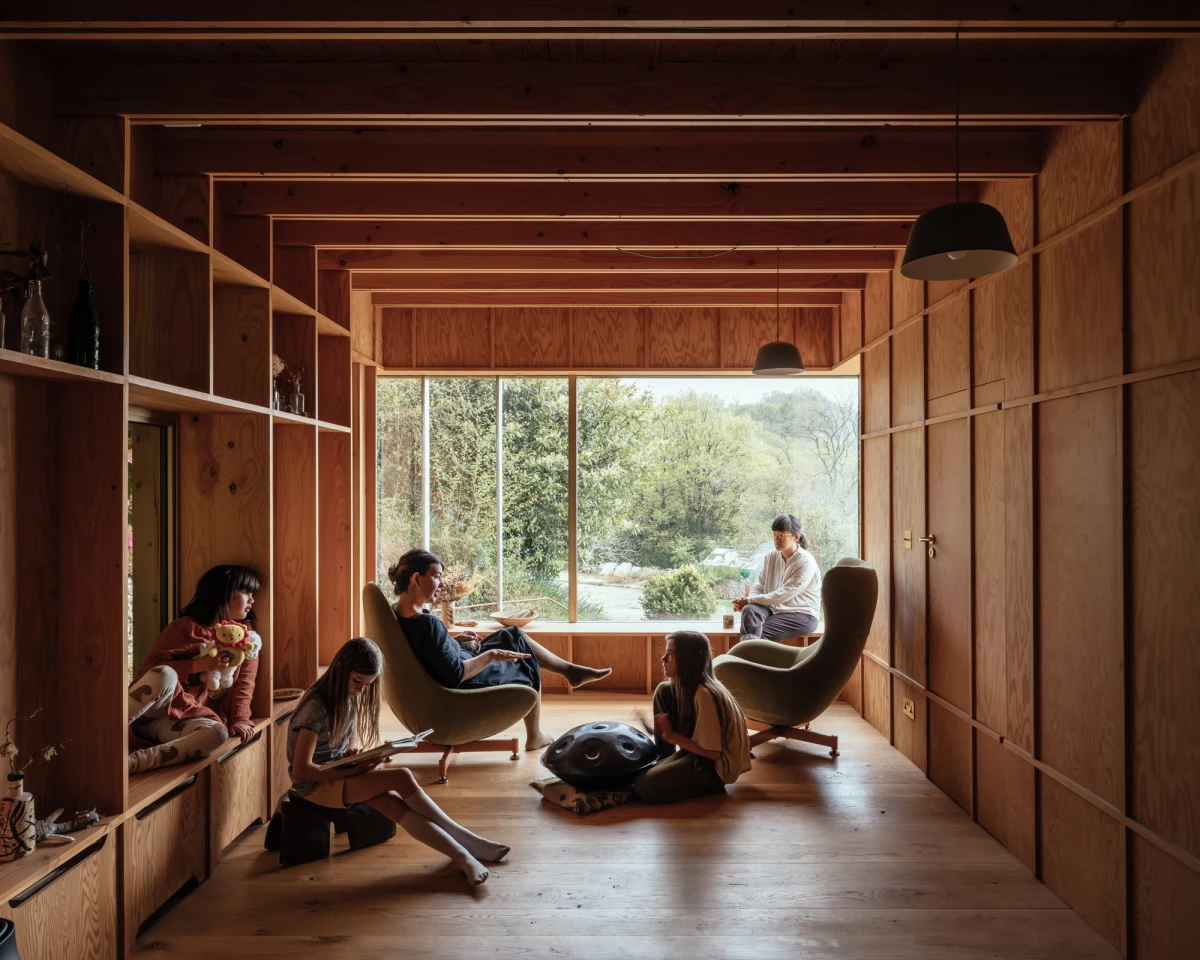
Made of Sand was designed by Studio Weave and consists of a two-story house extension in Devonshire that offers a contemporary riff on traditional stone cottages.
Studio Weave worked with local craftsmen, including a cob specialist, to create the extension, which helps complement the small rooms of the existing cottage with larger and flexible open-plan spaces with glazing offering views of the surrounding landscape. It's finished in red western cedar cladding that's slowly weathering into a silvery hue.
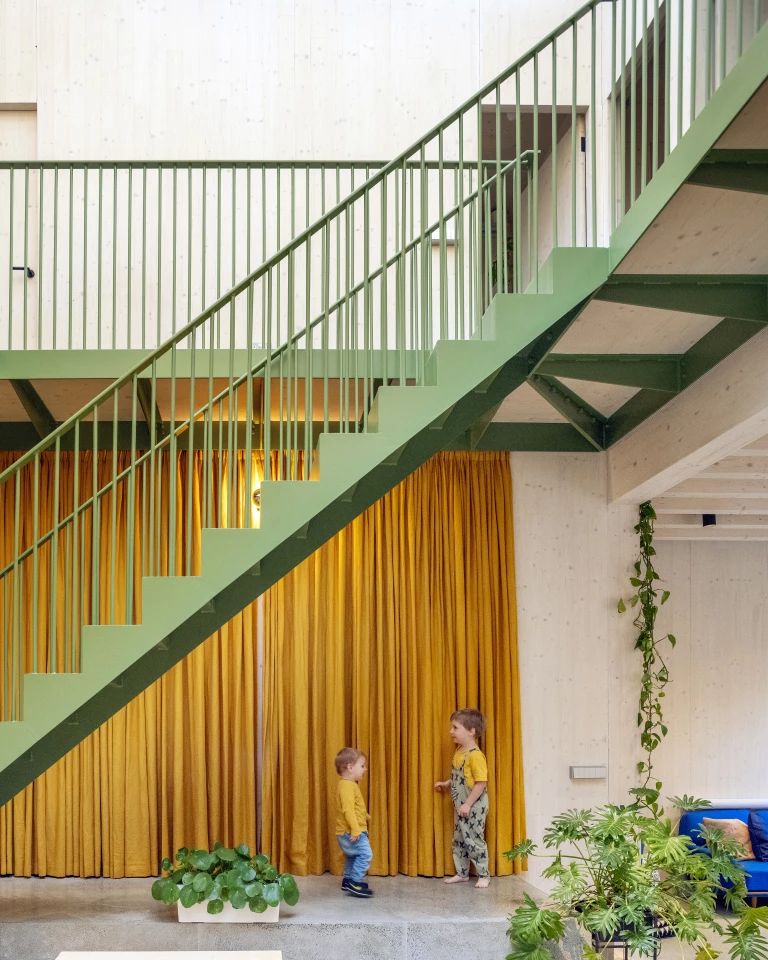
London's Green House was designed by Hayhurst and Co and involved replacing a building in extremely poor condition with a modern and energy efficient family home.
The new house is set back from the road and defined by its front, which is made up of sliding polycarbonate roofing sheets, and has lots of greenery both inside and outside. The interior is arranged around an internal courtyard and first floor balcony, while its atrium is cleverly designed to promote stack ventilation. Its rooms are quite large but can be subdivided using curtains if required, for maximum flexibility.
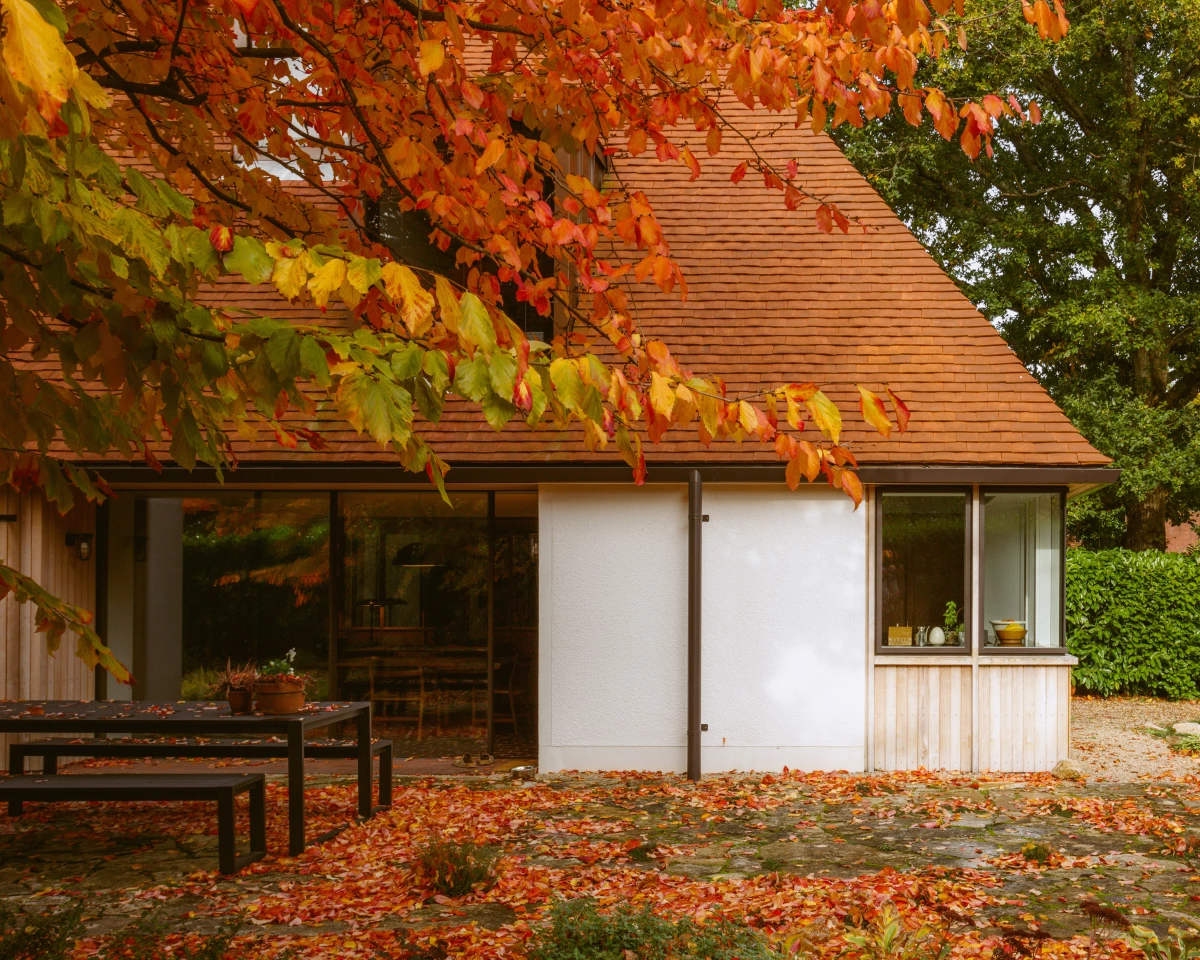
Farnham's Middle Avenue, by Rural Office, was created for the clients and their grown-up children as an adaptable family home.
Like recent Stephen Lawrence Prize winner the Lighthouse Children's Home, the residence is influenced by the Arts and Crafts style and is a triumph of subtle interior design. Visitors enter into a smallish lobby then move into an impressive triple-height hall that forms the center of the interior. The main living spaces all connect outwards from this hall, with private spaces like bedrooms and bathrooms upstairs. Timber, brickwork and painted plaster are also used to great effect throughout.
Source: RIBA















