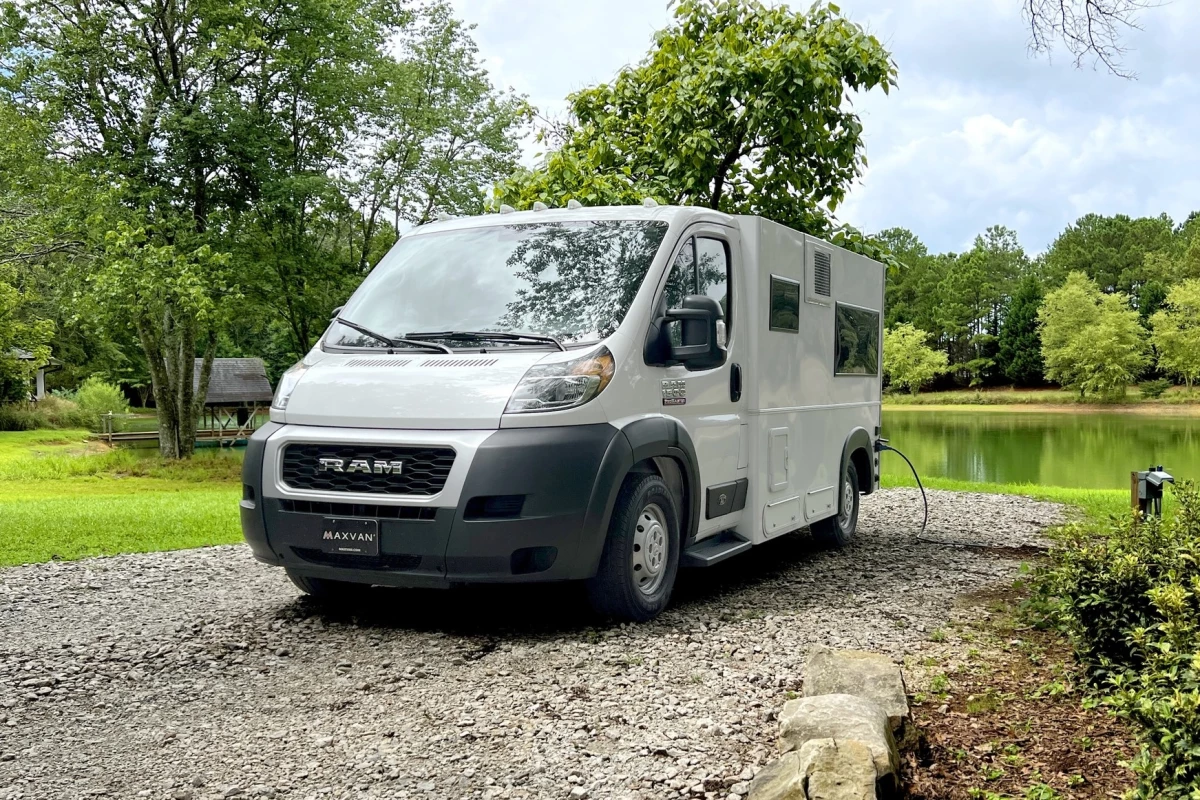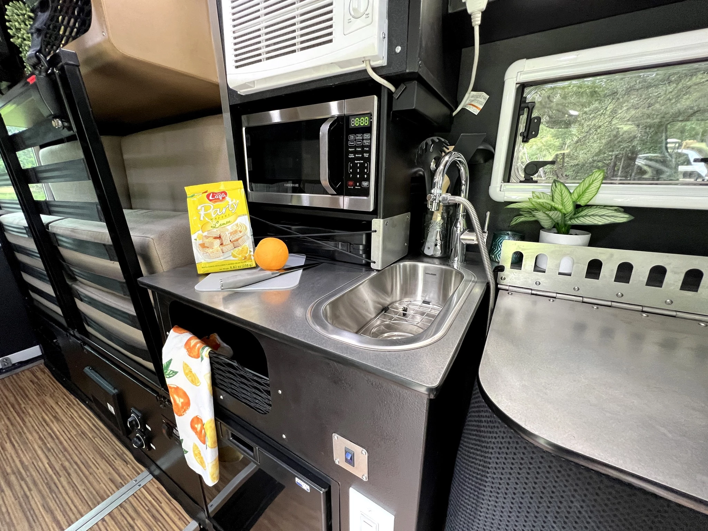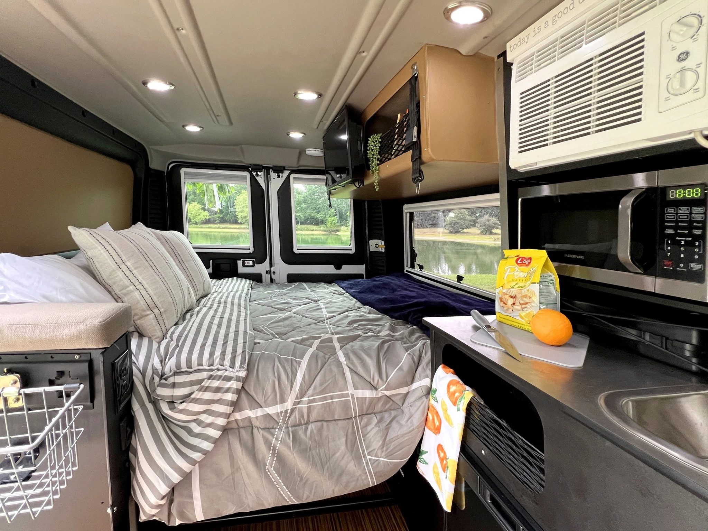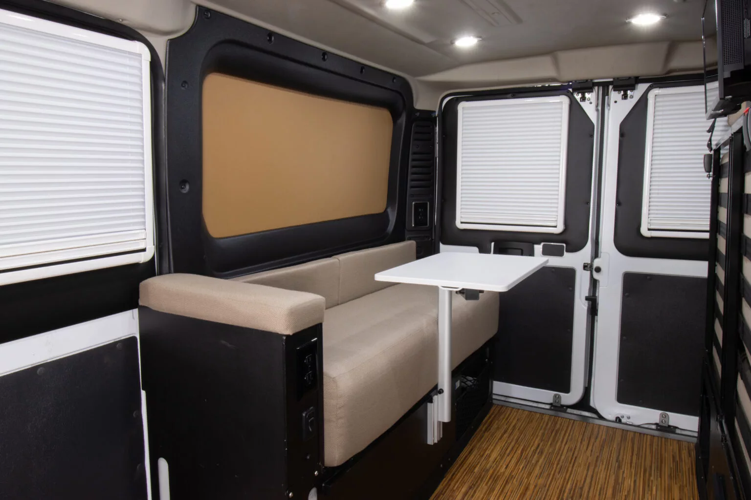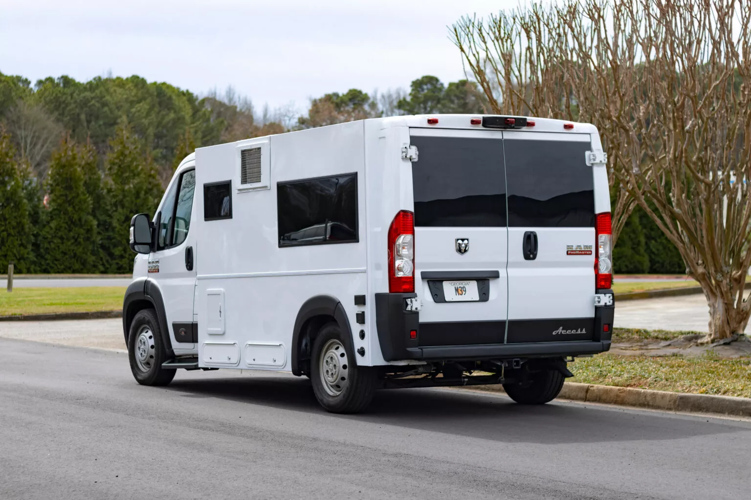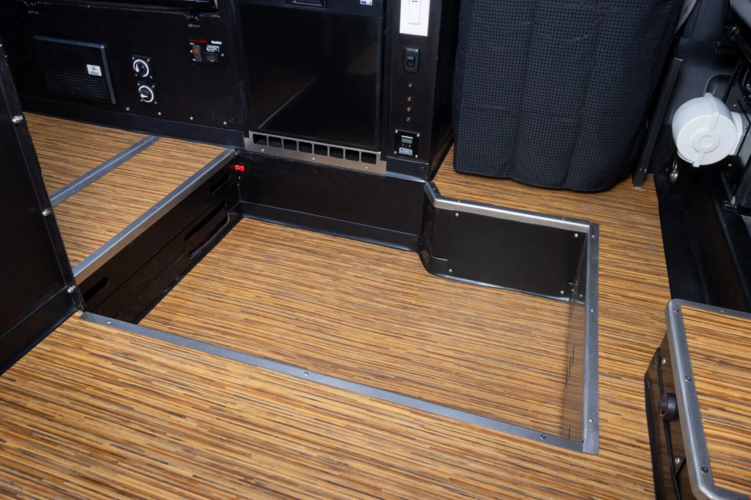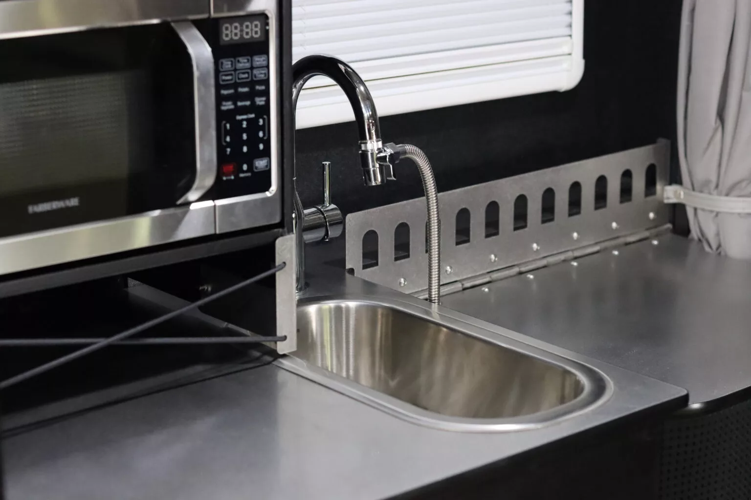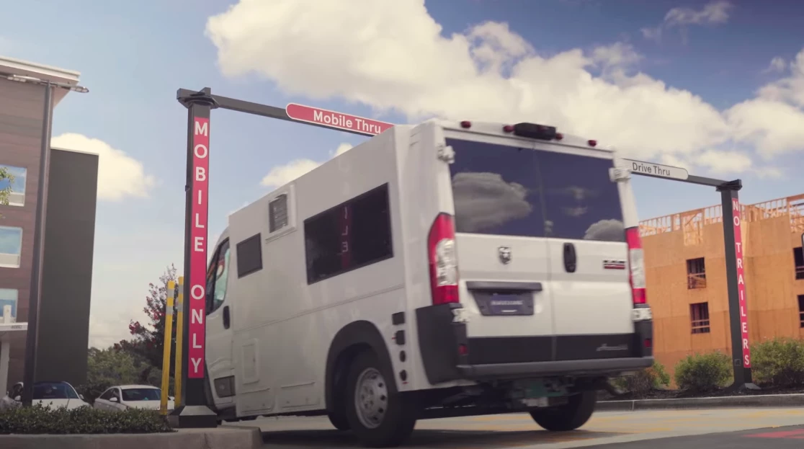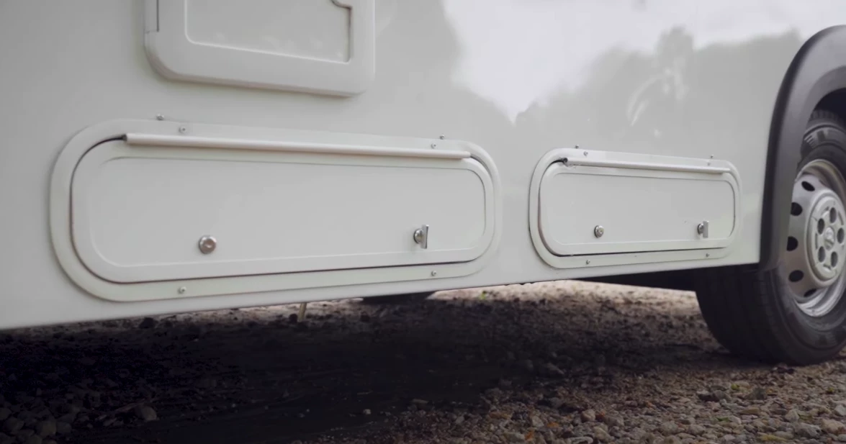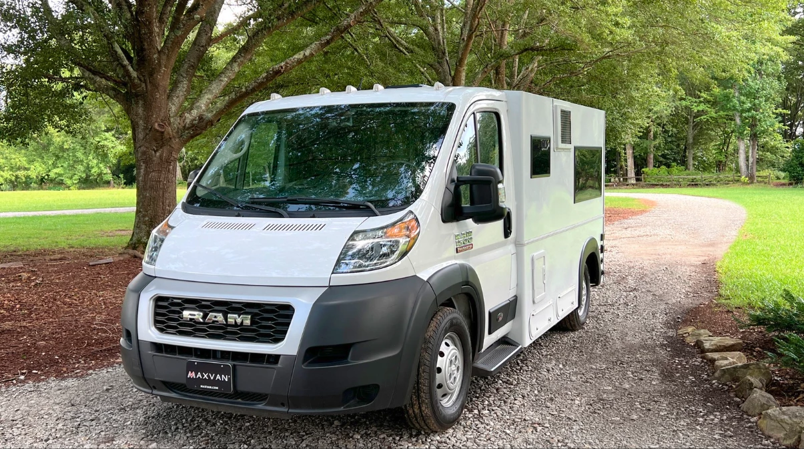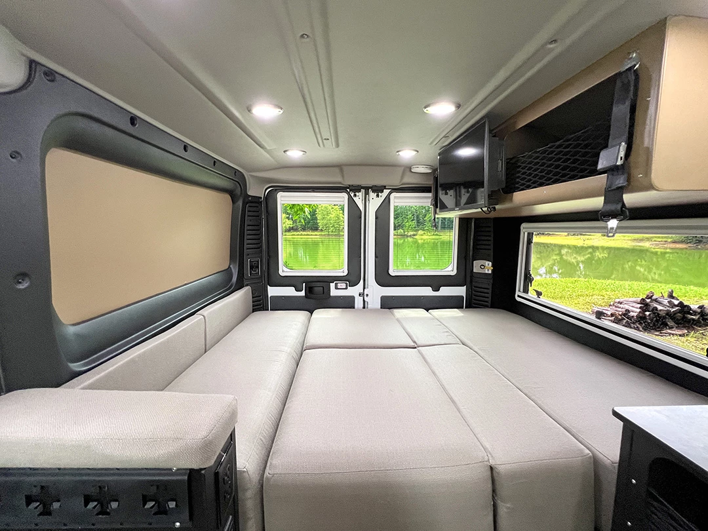A bit inside the box, a bit outside the box, the Maxvan Access camper is like no other camper we've seen. In fact, we're not sure whether to call it a camper van, B+ motorhome or something else entirely. Most RV makers build inside the factory van or create their own module atop the chassis, but Maxvan does a little of both, pushing out the driver-side wall to increase livable space. The result is something of a split-bodied camper van with an open floor plan further enhanced by the likes of a Murphy bed and deconstructed hideaway bathroom.
Maxvan is the recreational vehicle spinoff of Georgia's Adaptive Mobility Systems, Inc, a wheelchair-accessible minivan conversion specialist. In 2014, Adaptive's lead product designer Jordan Boston decided to try something new, focusing his passion for camping and hiking into a small RV build. Starting with the surplus of Dodge Caravan minivans and corresponding parts at Adaptive, Boston developed a wood-free fiberglass/metal camping module that turned minivan into mini-RV, creating one of the more unique small campers the world over.
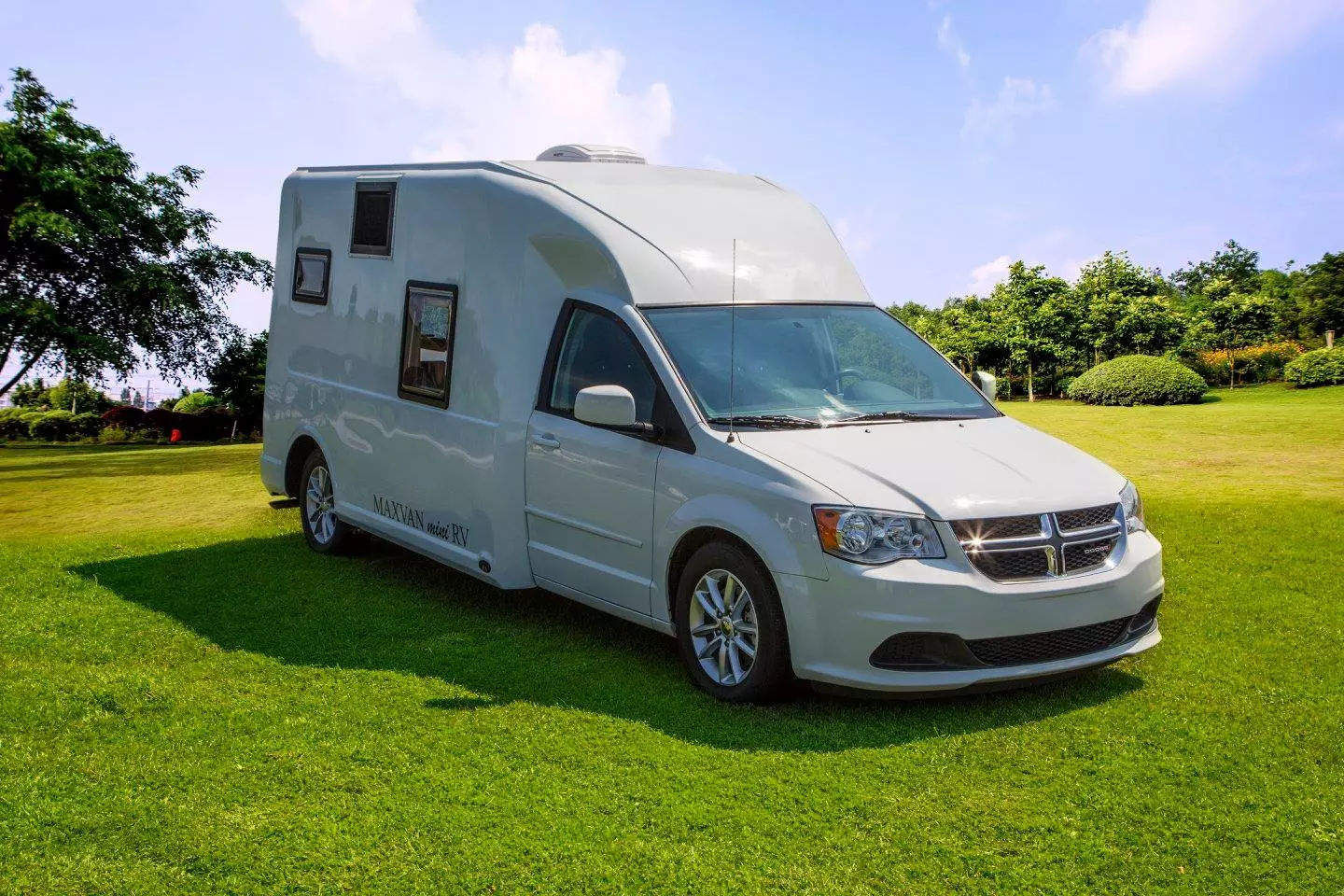
While Maxvan built just over a dozen of its 1.0 Mini RVs to the delight of eager buyers, building an entire camper module and all the components for a minivan-camper ultimately proved too labor-intensive and inefficient to pursue further. Boston and company began developing a more traditional Class B-style RV based on the longer, taller, more flexible Ram Promaster van, a preferred motorhome base all over the world (Fiat Ducato).
This time around, the idea was to fold Adaptive's wheelchair-accessible expertise into the Maxvan 2.0 RV design. The camper needed to have a wider center aisle than the base van would allow, in order to accommodate a wheelchair. Maxvan accomplished this by blowing out the driver-side Promaster van wall, building its own extended wall and adding a power ramp/floor for rear access. The company didn't have to create its own module from scratch, simply widening out the existing Ram bodywork by 8 inches (20 cm) on the one side.

Called the Pathway, this first Maxvan 2.0 model incorporated many features for wheelchair users, including easy-access shelves with retention nets instead of cabinets and drawers, integrated grab handles and accessibly located RV controls. The model took several years of development work and came to market in late 2020.
Maxvan still sells the Pathway but has recently been working its way into the broader leisure vehicle market with products designed for all RVers, not just wheelchair users. It has stuck with its flared-out construction, though, penning its own signature in the crowded marketplace with what it calls wide-body RVs. Each one of its models has more floor space than a traditional Promaster camper van but with less added bulk and height than the typical Class B+ or C motorhome.

The Access is what Maxvan calls its low-clearance model, and it has a very unique look, appearing from the exterior driver's side to be some kind of service-bodied utility vehicle for specialty industry use, maybe even a mini-ambulance. It definitely doesn't appear to be a camper of any kind at first glance.
Step around to the other side, however, and that boxy profile melts away, replaced with a standard Promaster van wall. It's like the Two-Face of camper van designs.

Carrying the lessons it learned with its 1.0 and 2.0 Pathway builds, Maxvan maintains the stock passenger side wall and van roof to limit the total amount of motorhome construction involved. It adds its own extended wall on the driver's side to increase overall living space, which gives the Access a slightly odd, asymmetrical look. But when have odd looks been a deterrent for any RV manufacturer?
A little less pushed out than the Pathway, the Maxvan's extended driver-side wall adds over 2 inches (5 cm) of overall width and 5 inches (13 cm) of van floor width versus the standard low-roof 136-in-wheelbase Ram Promaster van without affecting the 93-in (236-cm) height or 213.2-in (542-cm) total length of the factory van. The flat, vertical driver-side wall also helps to maximize interior volume and more efficiently accommodate square features like cabinets and shelves.

Instead of using that added space to stuff in a more complicated floor plan loaded with amenities, Maxvan carries over the strategy from its accessible van line in keeping the emphasis on wide, open space. It installs a rear bed floor plan, but in place of a fixed bed, it uses a combination of passenger-side sofa and driver-side Murphy folder to join together into a near-queen 59 x 75-in (150 x 191-cm) transverse bed with cushy 10-in (25-cm) mattress.
During the day, the sofa works as a dining bench with the stowable swivel table and as a TV room couch with the swivel-mounted 24-in HD TV that can also be watched from bed. The TV includes an integrated DVD player as well as HDMI, USB and coaxial ports.
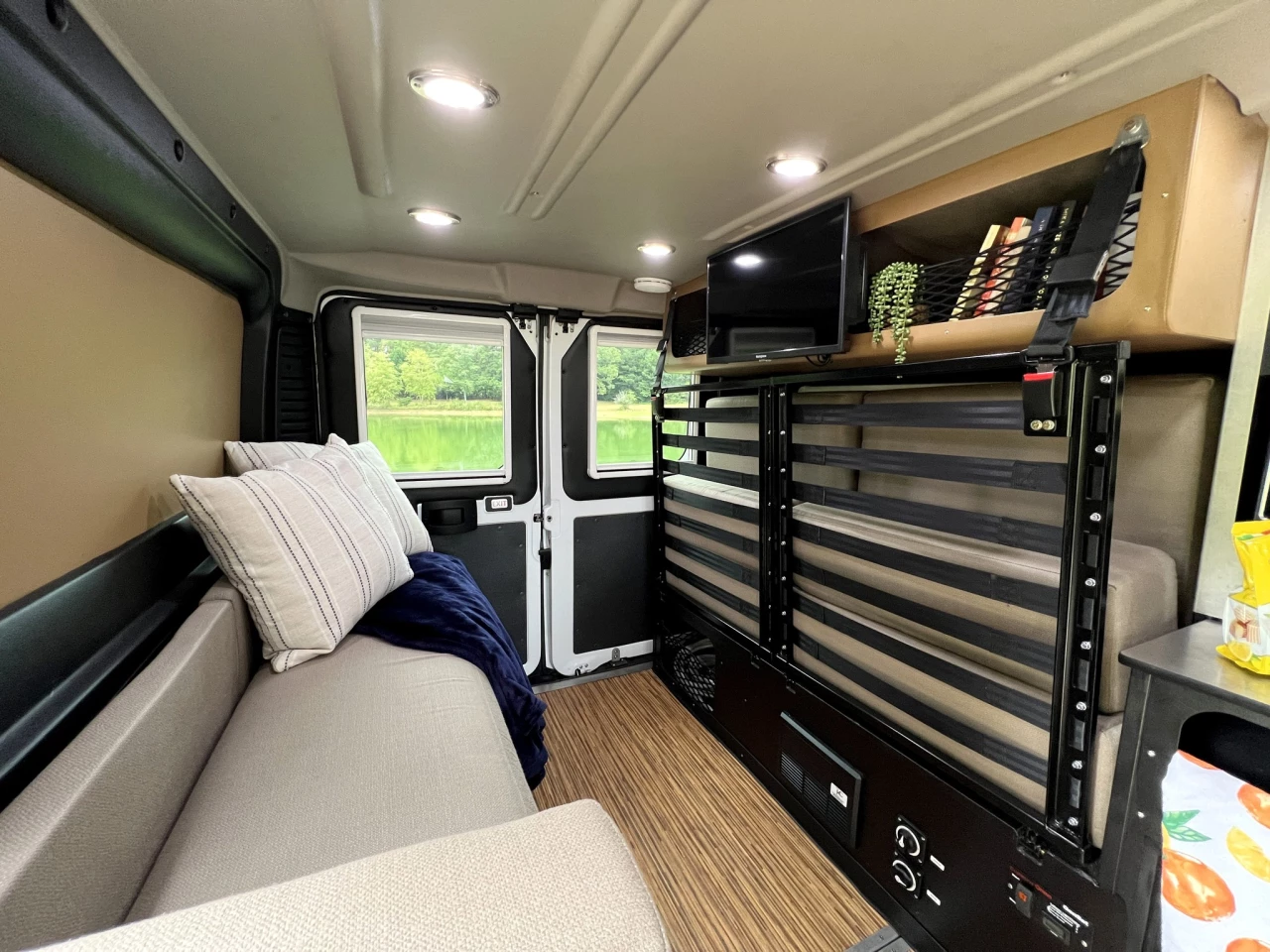
The driver-side kitchen block includes a stainless steel countertop, oval sink, overhead microwave and under-counter 76-L fridge. A portable single-burner cartridge stove can be used on the counter or outside the van.
The kitchen is a little shorter than it could be, making room for what looks at first glance to be an accompanying soft-sided garbage can, perhaps a laundry hamper. What it actually is is a toilet-concealing console with a hard top that serves as an extension of the kitchen counter. Flip the top and fabric back and the 5-gal cassette toilet reveals itself, ready for use ... which quickly explains what otherwise struck us as an oddly placed paper towel roll mounted to the rear of the driver's seat base, just above the floor.
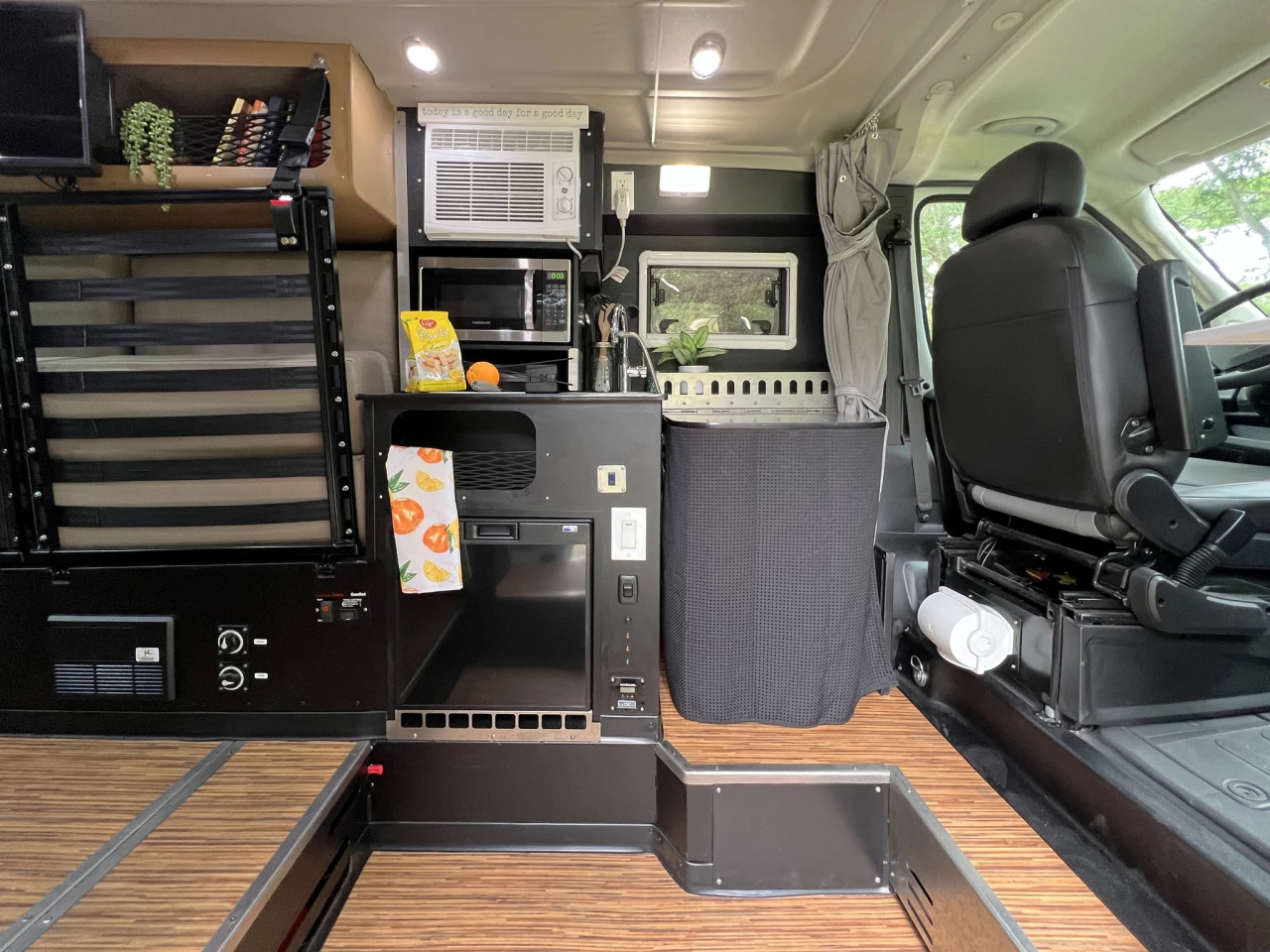
Above the toilet, a shower curtain wraps around to provide privacy, whether one is using the toilet or the shower sprayer mounted to the kitchen faucet. Maxvan says the shower curtain is made from heavy-duty mold-resistant fabric and designed to be easily removed and machine washed. The recessed floor serves both as a shower pan with integrated drainage and as a lowered kitchen floor that creates 75 inches (191 cm) of standing height for crouch-free cooking.
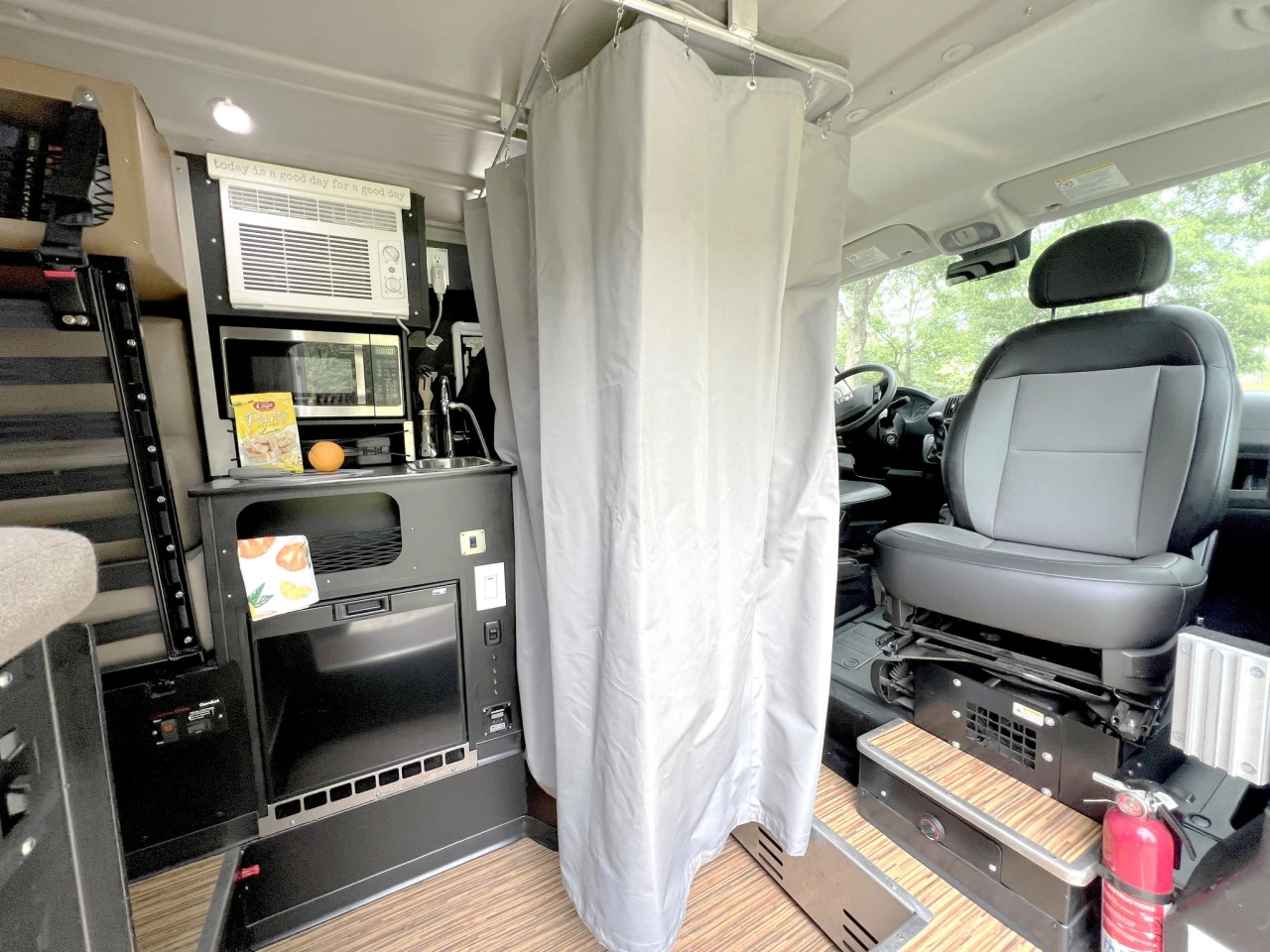
The driver seat is fixed, but the passenger seat can swivel around to serve as part of the living area. The swivel table can mount to the seat base for use up front.
At first, we wondered why Maxvan went through the trouble of expanding out the Access van cabin just to install such a simple, minimalist floor plan loaded with space-saving transforming furnishings throughout. It's not like it needed the extra space to add in a dry bathroom, second bed or more passenger seating, and the floor plan seems like it would work just as well in a standard van.
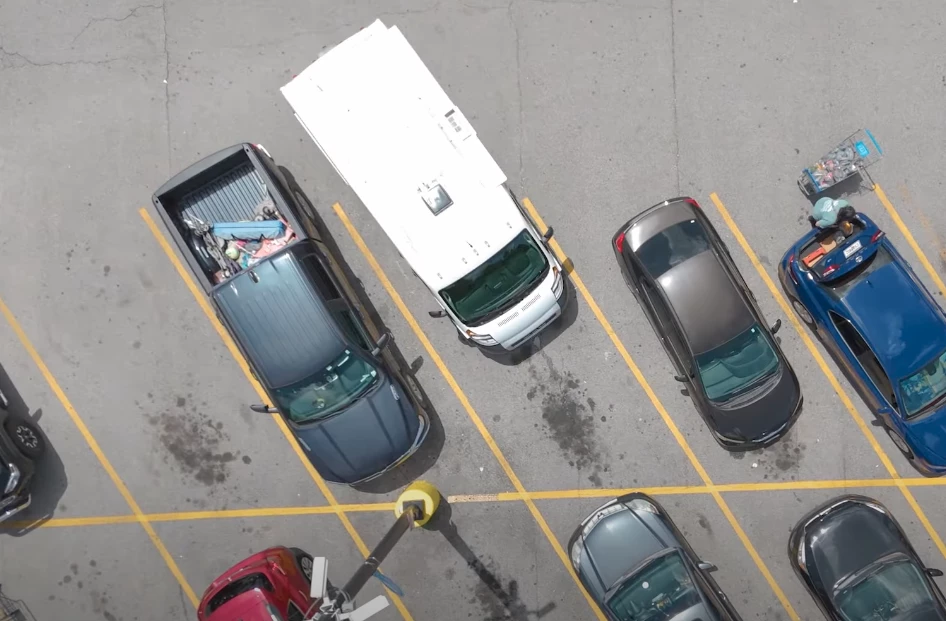
But we guess that misses the point. Maxvan is all about adding extra space, whether it's necessary for rolling in a wheelchair or simply a luxury that opens things up for extra comfort at camp.
By keeping the floor plan simple, Maxvan is able to offer the Access at an uncommonly low price for an American full-size van camper, expanded sidewall or not. The camper van starts at US$99,800, and Maxvan includes all the previously mentioned equipment as standard, along with a 5,000-BTU air conditioner, 7,000-BTU heater, and an electrical system with dual 100-Ah LFP batteries, 1,100-W inverter, shore power hookup and backup Onan gas generator. Options on offer include a full-length Fiamma awning, solar panels, and various rear and roof carry solutions.
Maxvan joined the RV Industry Association earlier this summer and has been busily advertising the Access and its other camper van models. The video below provides a more detailed walkthrough of the camper van and its many features.
Source: Maxvan
