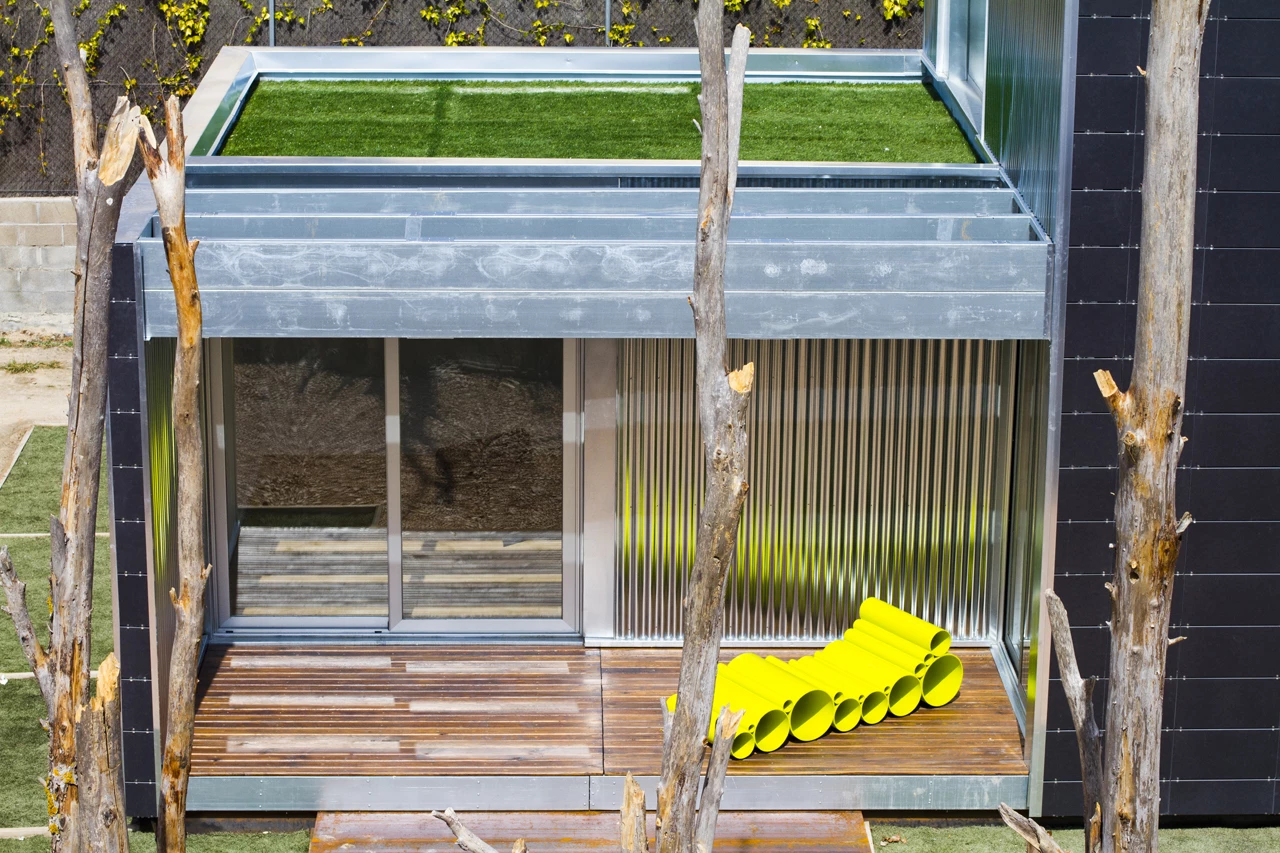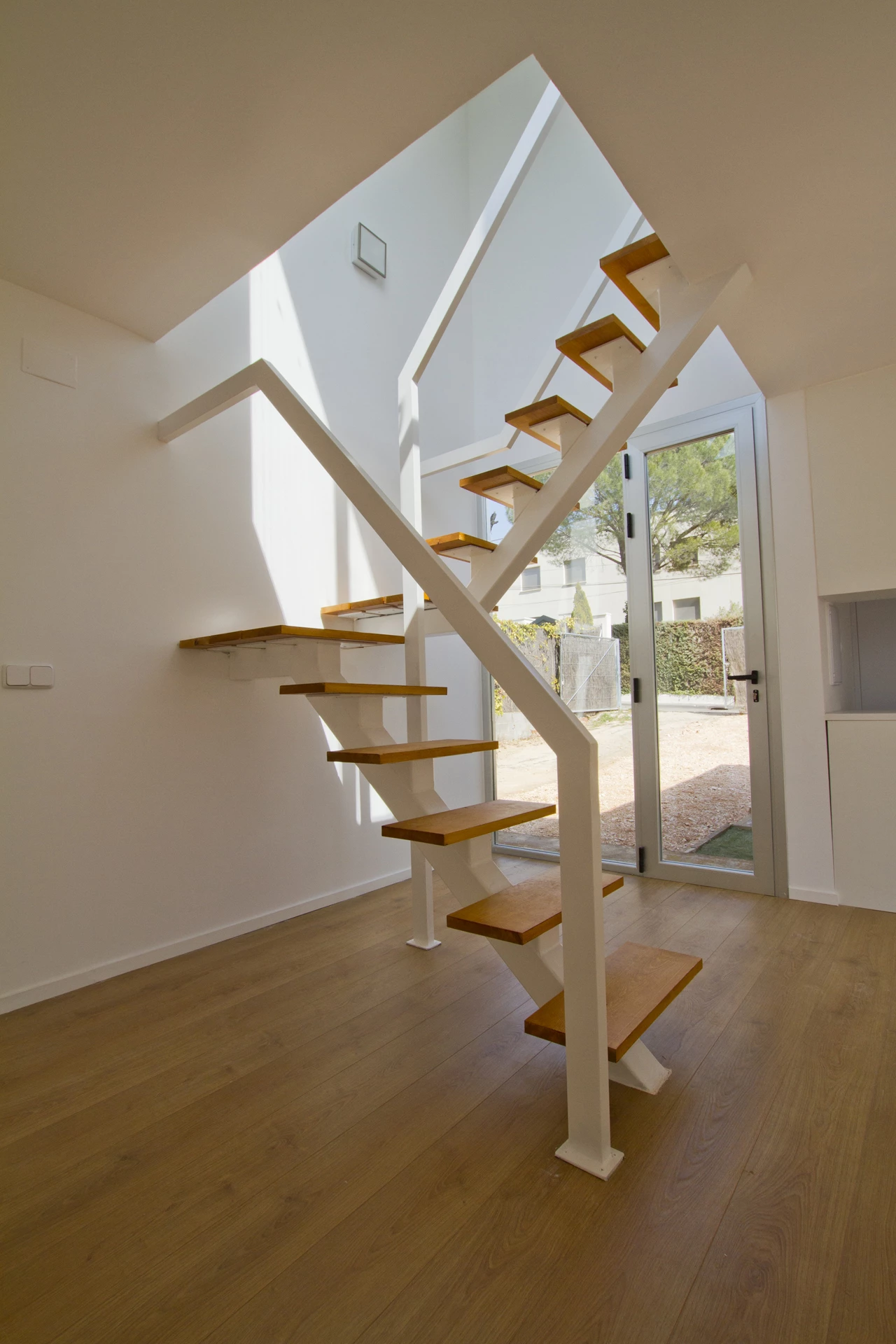Madrid-based architectural studio CSO Arquitectura teamed up with prefab construction specialists Torsan to create SAVMS, a modular housing system designed to maximize adaptability while minimizing ecological footprint. The flexibility of the system allows customers to choose a house of their own design, while the prefabricated approach allows costs to be kept more or less fixed.
According to CSO, both design, manufacturing and construction are each remarkably speedy. Once the customer has chosen their preferred layout (selected from 10 or so standard units), and selected their preferred finishes, CSO produces the detailed drawings required for manufacture – a process that takes about a week.
The steel frame structure and paneling is manufactured and pre-assembled in the factory over three days, and finally the pieces are put together on site in the space of another week. If these times are accurate, you could conceivably be turning your key in the front door of a SAVMS home within three weeks of deciding you want one.

As for the eco-design features, Arch Daily reports that the system is designed for natural cross-ventilation, can accommodate rainwater harvesting as well as both photovoltaic and thermal solar systems. SAVMS stands for Sistema Abierto de Viviendas Modulares Sostenibles, which roughly translates as Open Sustainable Modular Housing System.
CSO says that the cost of SAVMS house starts at €700/m2 (about $900/m2 or $85/ft2), and is presumably determined by choices of finish and other extras. Exterior facade finishes (which can be mixed and matched) include porcelain, corrugated galvanized steel, wood and VIROC. However, once the spec is locked, CSO claims the price is fixed.
Sources: CSO Arquitectura, Arch Daily































