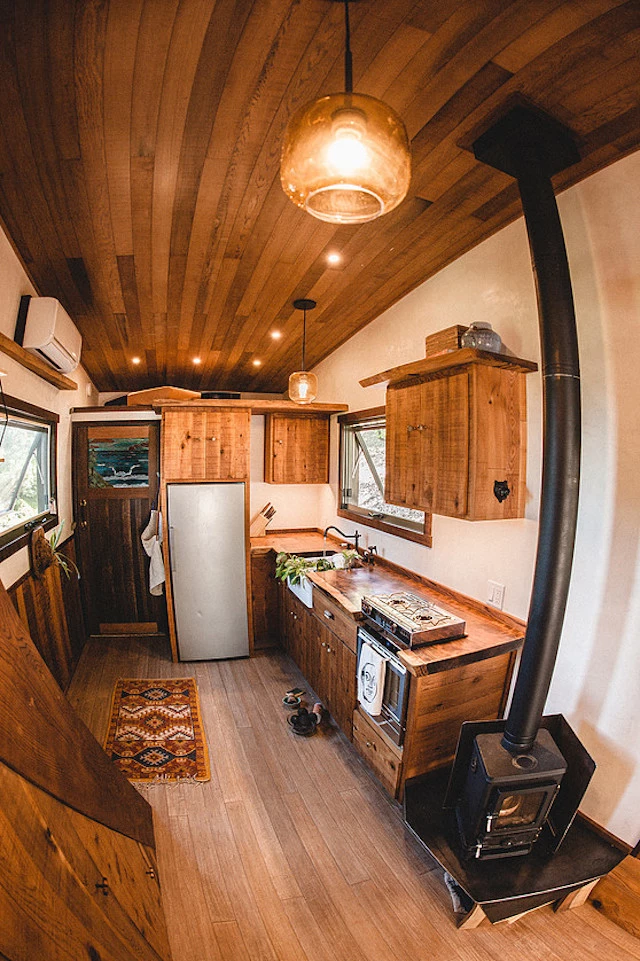With its eye-catching reclaimed wood cladding and custom cabinetry, you get the impression that Humble Handcraft put a lot of effort into constructing El Toro tiny house. The towable dwelling serves as full-time home to a young couple and their dog, and runs off-the-grid with solar power.
El Toro (or The Bull) is based on a triple-axle trailer and measures 28 ft (8.5 ft)-long. The lower part of its exterior is clad in reclaimed cedar shingles, while its upper part is finished in reclaimed redwood treated with the Japanese technique of Shou Sugi Ban, which chars the wood to preserve it.
The home is entered via a small porch area that's part-finished in wood from a wine barrel. In a nice touch, it still smells faintly of wine. Once inside, visitors are presented with a living/dining area that has an L-shaped sofa with integrated storage. A dining table can be moved to turn the space into a guest bed, and an entertainment center is stowed away in the back of the staircase too.

Further into the home lies a wood-burning stove that provides heat (a mini-split is also installed), and a kitchen. This includes a two-burner stove and oven that, interestingly, run from alcohol rather than gas, meaning they don't need the same kind of ventilation a propane-powered unit would. The kitchen also features a 12 V fridge designed to run from solar power and reclaimed cedar cabinetry.
At the far-end of the home is the bathroom, which contains a sink, composting toilet, and a spacious-looking shower, as well as a washer/dryer.
The sole sleeping loft is reached by a redwood staircase with integrated storage and lighting to make nighttime use safer. The room itself includes a double bed and some shelving. It's also topped by a skylight, which provides access to the rooftop that's used as an additional terrace space.

El Toro gets power from a solar panel array that's set up next to the home and a greywater system irrigates the owners' plants. The model pictured is currently installed on land in California owned by the couple's parents.
We've no word on how much it cost, but those who want one like it can get in touch with the firm
Source: Humble Handcraft













