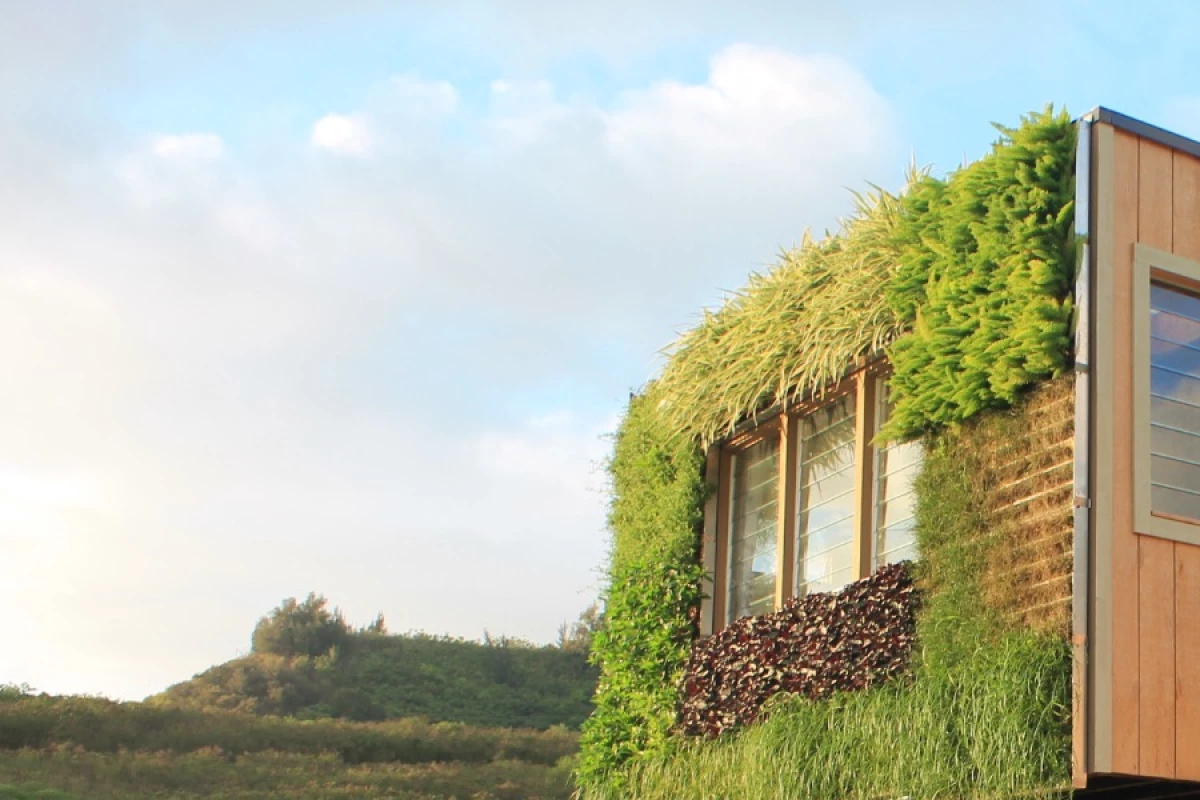Honolulu, Hawaii-based firm Elevate recently unveiled an eponymous prototype structure that could appeal to fans of tiny houses and treehouses alike. Raised between 8 - 12 ft (2.4 - 3.6 m) on a wooden pedestal, the greenery-covered dwelling features a partially shaded space to park a car underneath, and boasts solar panels and a rainwater collection system.
Elevate is planned in a few different iterations, so its interior floorspace will measure between 250 - 400 sq ft (23 - 37 sq m), depending on what it's going to be used for. Its creators envision it serving as a cafe, drive-thru, office space, and even homeless shelter.
However, the firm rightly mentions its use as a micro-home first. Indeed, rather than the aforementioned ideas, Elevate seems best suited to serving as a tiny home, and its relatively unusual design could possibly appeal to young professional types.

Interior layout is again flexible, but the tiny house layout depicted for Elevate comprises a main living space, with a small toilet and shower area taking up a corner nook. A large couch/bed is situated in the center of the room, while a small kitchenette runs along one wall.
Access is gained via stairs or ramp, or through a small elevator in the pedestal structure. Sustainable design and technology slated for Elevate includes, most obviously, the greenery-covered outer walls, while optional solar panels and a rooftop-based rainwater collection system that stores water in the pedestal area are also planned. The rooftop can optionally be used as a deck area. too.
Elevate is constructed from wood, steel, and concrete, and its foundations are secured with micropiles and spot footing foundations (the team was founded by engineers who specialize in foundation work, so it should be well-secured). Because the structure is raised, it's reported less susceptible to storms and flooding than ground-based buildings.

Elevate co-founder Nathan Toothman told Gizmag that while the aim is to run units off-grid, this will depend on what Elevate is being used for. If businesses had high air-conditioning and refrigeration demands, for example, then the solar power would likely go toward reducing the grid-based electricity needs.
It's early days yet though and there's still a way to go until you can order a prefabricated Elevate tiny house/cafe/drive thru. To help raise funds and try to get to that point, Toothman and team have launched a Kickstarter campaign.
Backer rewards on offer include Elevate t-shirts for US$25 each, a tour of the Elevate prototype in Hawaii for $2,500 and, at the top end of the scale, $10,000 to design an Elevate floor plan to be named after the pledger.
Check out the pitch video below for a look at Elevate in its tiny house guise.
Sources: Elevate, Kickstarter

















