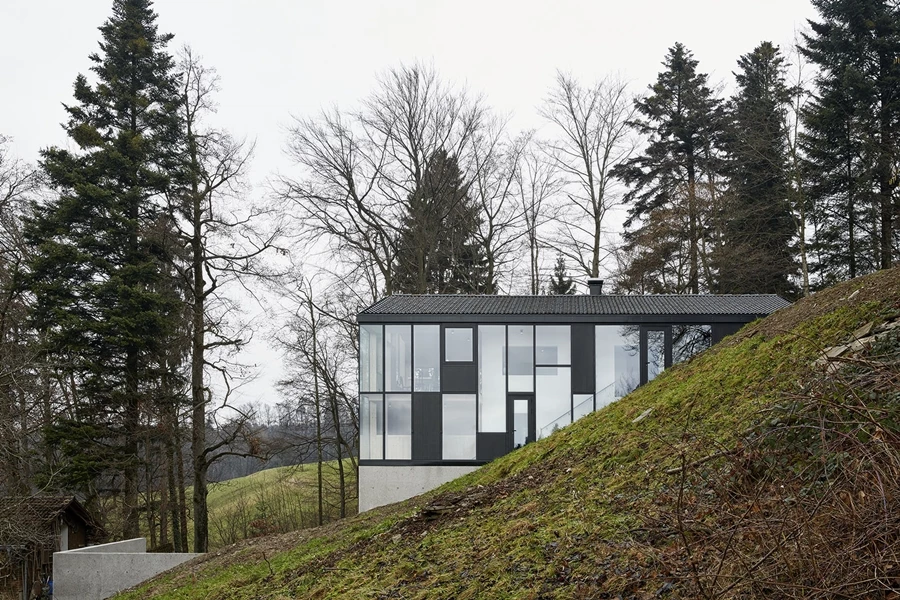When houses are extended, it's generally the case that an additional section is simply added on to one part of the building. A house in Austria, however, has had an entirely new exterior built around it. The existing building of Haus Hohlen is now part of the house's interior.
Haus Hohlen is located on a hill above Dornbirn, Austria, and was originally built in 1961. In 2012, it was decided that the 85 sq m (915 sq ft) building was too small for the four residents, and an approach for renovating and extending it was formulated.
The only part of the building deemed worth preserving was the existing stonework. Other than that, the house was gutted and unwanted fixtures removed. The original structure was then enclosed by a new building "envelope" or exterior. Inside, the structure remains recognizable, but features have been reappropriated in places. Some windows, for example, have become passageways, a pass-through and a niche for a basin.

The new exterior was constructed out of lightweight timber, so as to take advantage of the potential for prefabrication, quick construction, the use of an environmentally-sound material and internal temperature benefits once the building was completed. The building was extended by 4 m (13 ft) at the gable end and 1.5 m (5 ft) at the sides, with a new roof being built immediately above the existing roof.
"We used the old house's tiles and mixed them with new ones," explains project architect Jochen Specht to Gizmag. "This is a traditional technique, when stables or other buildings are expanded."

As well as adding a lot of windows to take advantage of Haus Hohlen's surrounding views, the heating and insulation of the building were also improved. All glass is now triple-glazed, the existing oil heating system has been replaced by a heat pump with geothermal probes, and underfloor heating has been installed. New wood fiber and foam-glass insulation has also been used. These factors have reduced Haus Hohlen's heating energy use to 45 kWh/sq-m (4.2 kWh/sq-ft) a year.
Haus Hohlen was completed earlier this year. The video below is a time-lapse of the building's transformation.
Source: Jochen Specht






















