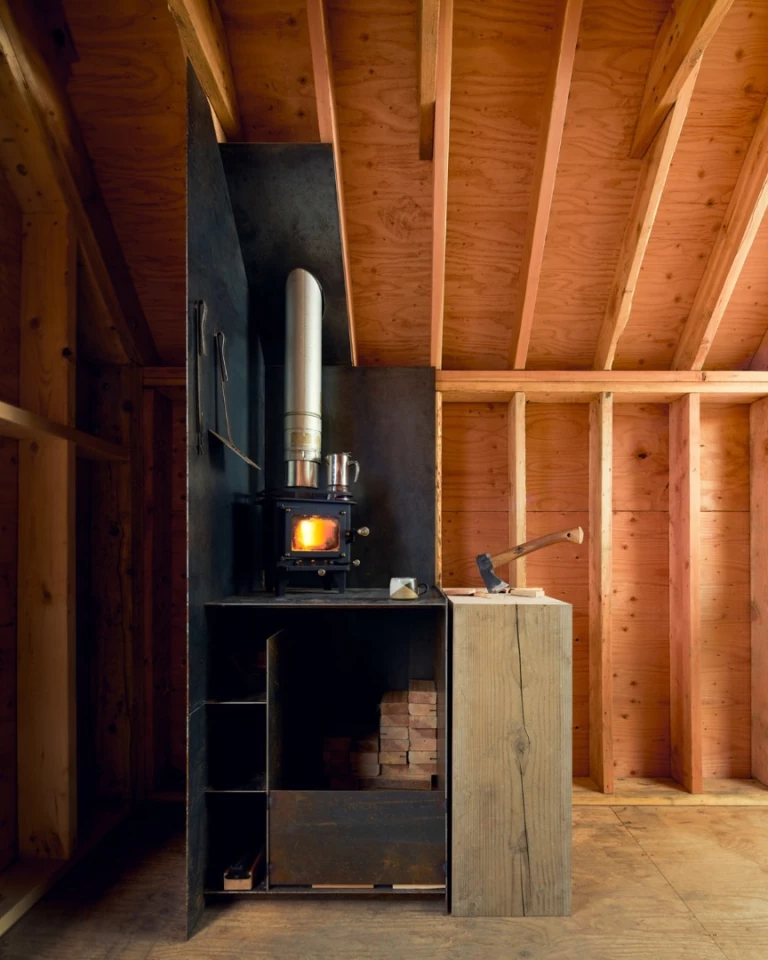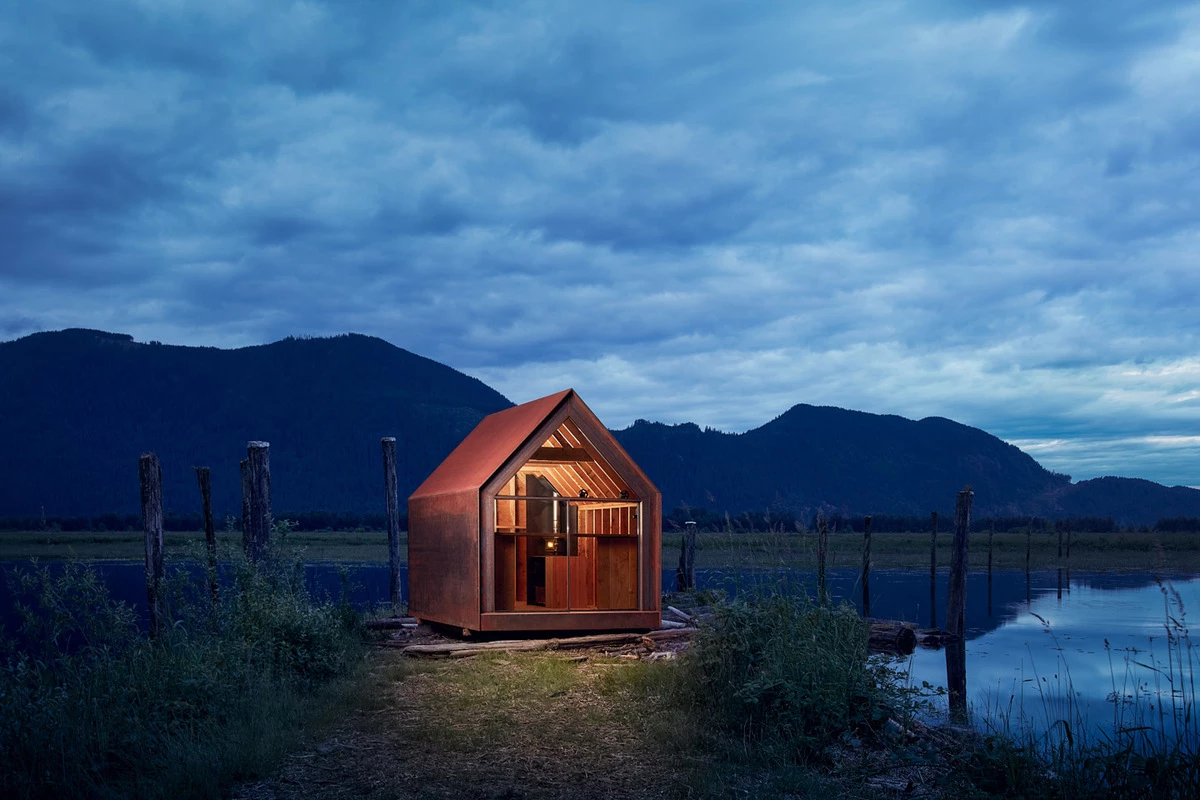Powers Construction designed and built the Site Shack to serve as a cosy alternative to the shipping containers and trailers often used as workspaces by project managers on building sites. The attractive cabin is also envisioned as a compact off-grid dwelling.
The Vancouver-based firm originally conceived the Site Shack during some downtime while working on a residential project and it now serves as a site office that can be moved around residential building sites. It features lifting points on the sides to make transportation by crane and truck relatively straightforward.

However, the Site Shack was also transported to a location in rural Canada for a while to ensure it would be suitable as a remote off-the-grid tiny house-style cabin or artist retreat. Presumably this went well, as Dwell reports that the firm plans to make it available for purchase and will offer models suitable as both mobile workspaces and homes.
The exterior of the cabin is finished in Corten steel, lending it a distinctive rusted look. The front features operable glazing while the rear looks like solid steel but actually has a door.
The interior of the Site Shack measures 96 sq ft (8.9 sq m), with an L-shaped desk installed and a steel wood-burning stove used to keep it warm. We've no word on the type of insulation used, nor its R-value or the like.

"For this office, we wanted to design and build an iteration from scratch," says Powers Construction. "Thus removing the structural constraints of the shipping container module. The goal was to create a seamless Corten steel form reminiscent of a traditional pitched roof house. The roof pitch was calculated so truck transportation would not require over-height permits. The interior was to be heated with a traditional wood stove. One end was to be fully glazed, the other incorporated a hidden steel door. Throughout construction the design details were refined. This allowed fulfillment of the initial desire for a seamless, finely detailed exterior."
Source: Powers Construction


















