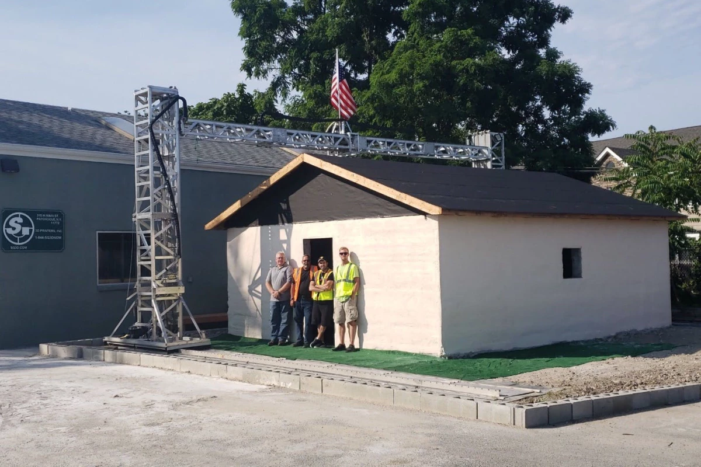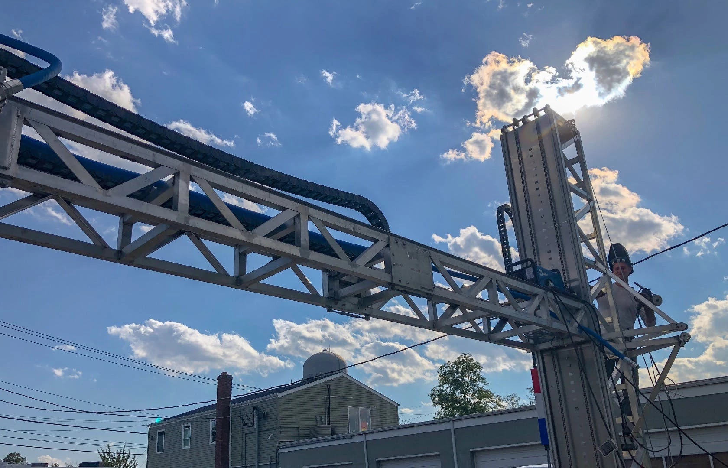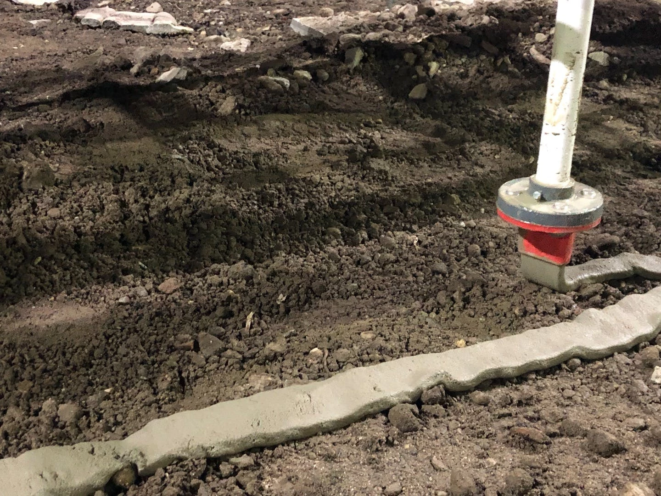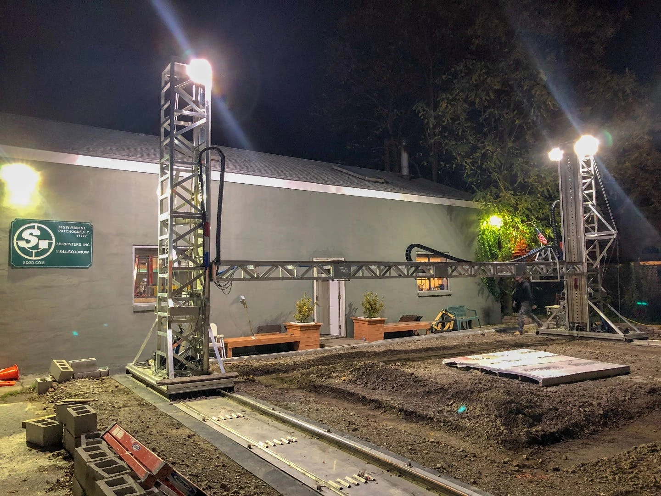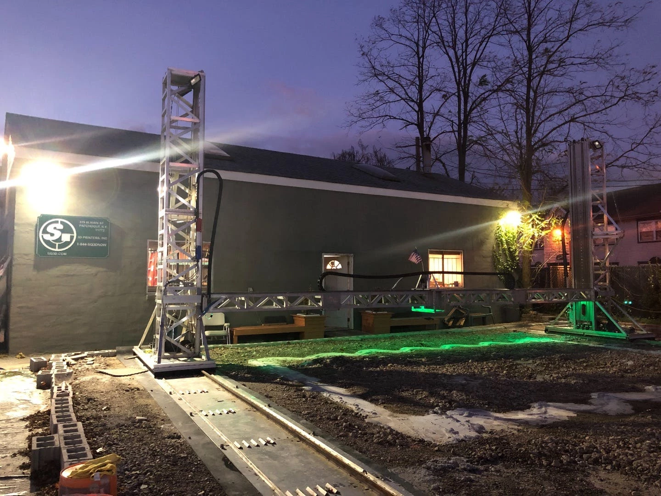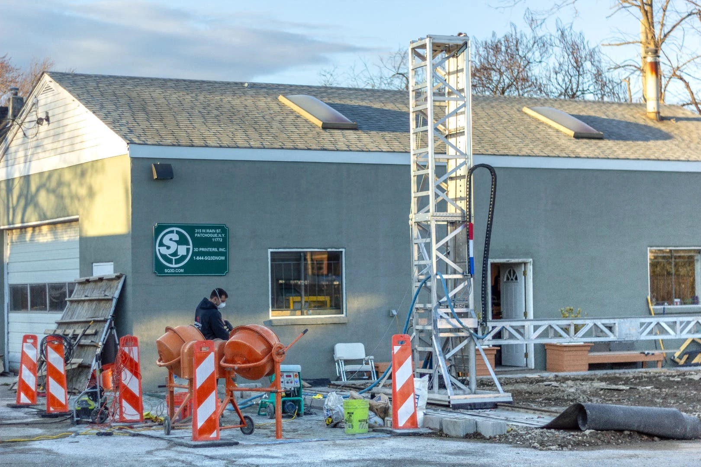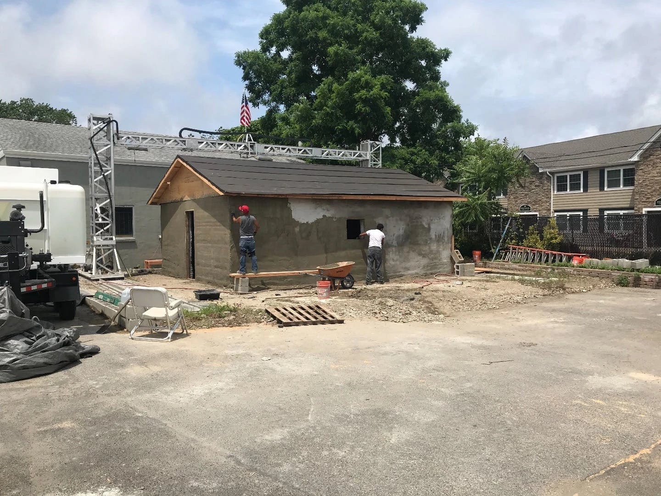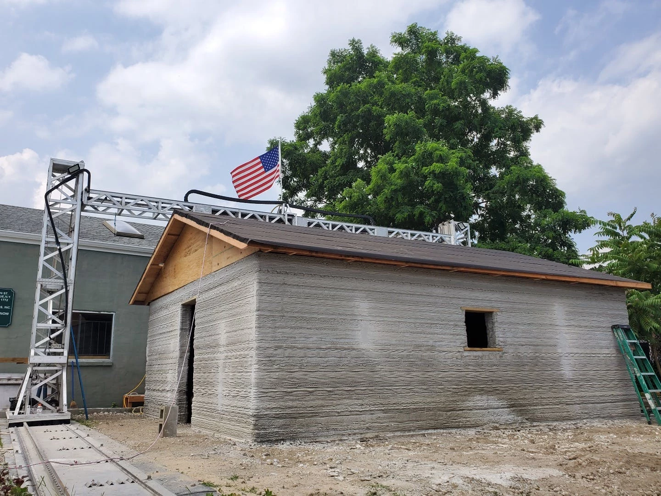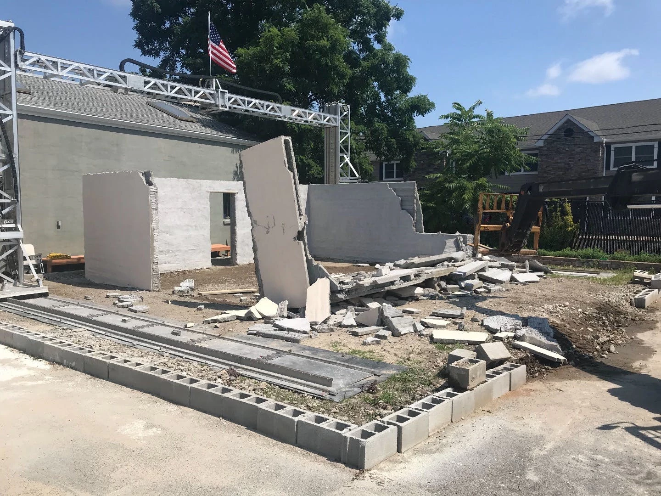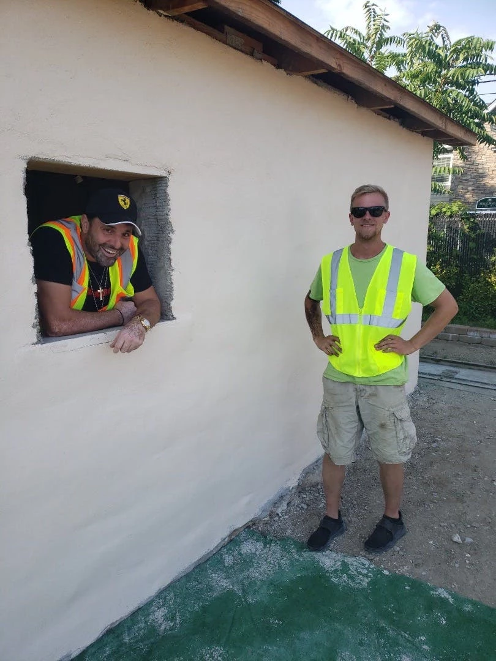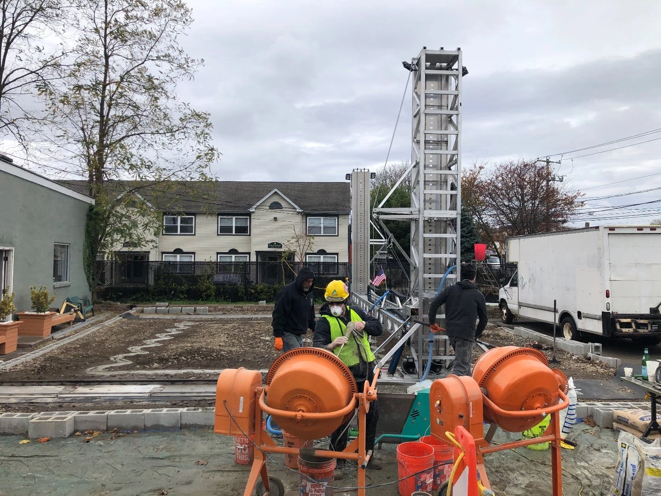The widespread adoption of 3D-printed construction seems more a case of when rather than if, and so far we've seen houses, a castle, and even a military barracks created using the promising tech. The latest notable development comes from S-Squared 3D Printers (SQ3D), which 3D-printed a basic prototype home in an estimated 12 hours.
The unnamed 500-sq-ft (46-sq-m) structure was built using the same method as other 3D-printed projects we've covered and involved a nozzle extruding a cement mixture in layers to create a house shape, though the printer itself does have some refinements over standard off-the-shelf models. Indeed, in addition to its construction work under the name SQ4D, SQ3D sells 3D printers for hobbyists, prototyping and educational uses.
"Our machine is a simple gantry style Cartesian printer, but we have patented features that separate us from the pack," the firm told us over email. "We are using a rotating (tangential) nozzle with a rectangle output to extrude a controlled ribbon, among a few other functions that we are experimenting with."
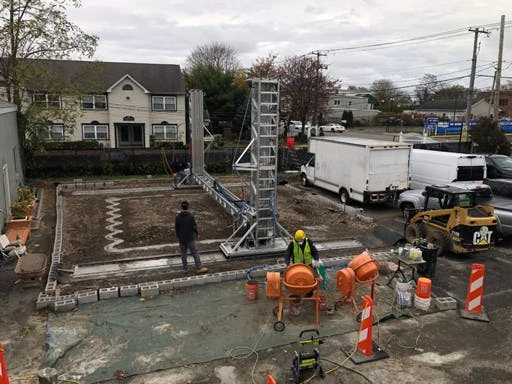
The project was constructed outside SQ3D's facility in Long Island, New York, and was carried out in a few stages, rather than all at once, as the firm wanted to test its equipment and technique. Once the machinery had done its work, human laborers then finished off the roof and windows, as was the case with all the other 3D-printed houses we've covered.
"The openings were printed, with planned pauses for a laborer to insert the ledger plates for the window and door headers – it's a 2 minute job," adds SQ3D. "Once the plate is inserted and leveled off, press play. We intend on facilitating other tradesman to install plumbing fixtures, electricity, and other utilities post-print. We can customize the internal structure of both interior and exterior walls not only for strength and structure, but also where and how utilities will be installed; predetermined conduit, HVAC bays, etc."
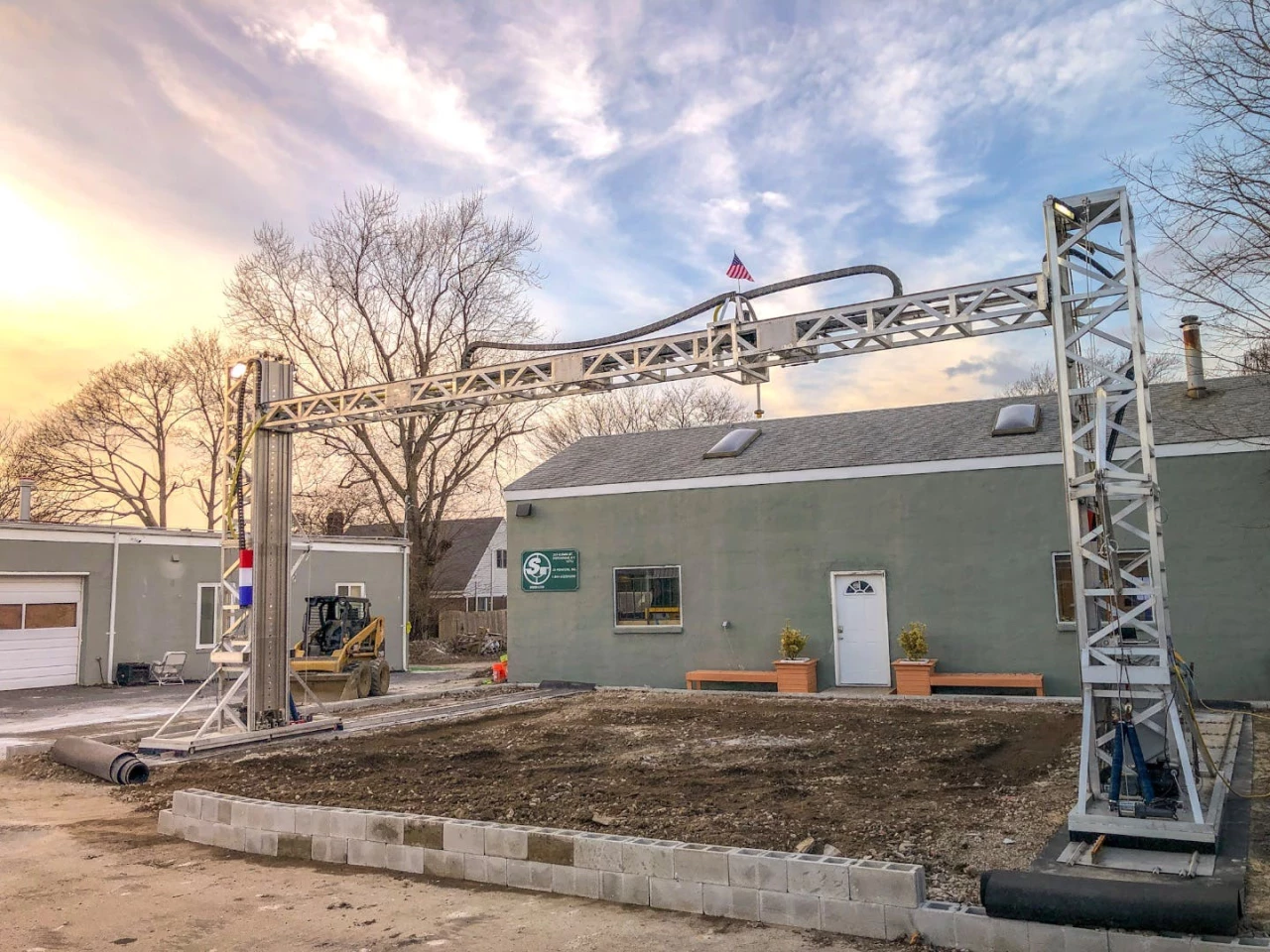
It's worth pointing out that this project is nowhere near as fully featured as 3D Housing 05, for example, but nor was it meant to be. Instead it's best considered as a first step and was demolished soon after completion. SQ3D next plans to build another, larger house that will be suitable for occupation.
Further into the future, the firm hopes to offer large-scale affordable housing and is exploring the possibilities of humanitarian housing, local residential housing and more.
Source: SQ3D
