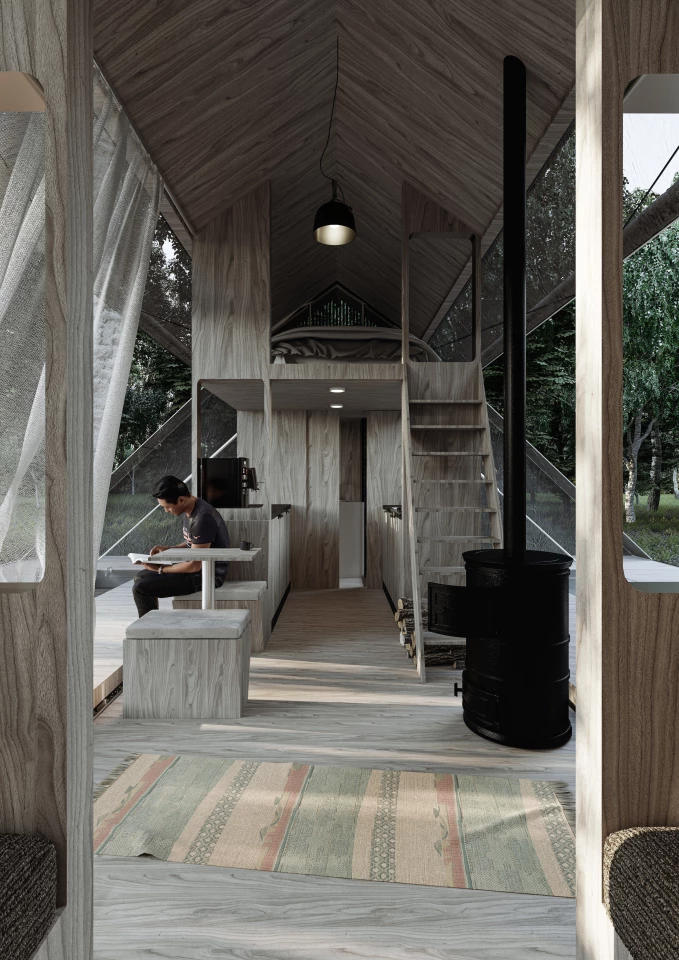When downsizing to a tiny house, using a deck or porch can be a great way to increase living space. French architecture firm Atelier Fasea leans into this idea with its neat tiny house concept, which features operable walls that open up the home and turn into pair of deck areas when the weather's nice.
The unnamed tiny house would be based on a towable trailer and measure 7.8 m (roughly 23 ft) in length, which is around the same size as other French tiny houses we've reported on from firms like Baluchon and Optinid.
Structurally, it would consist of a wooden frame and exterior, with hemp insulation, while power would come from solar panels and there would be a rainwater collection system too. However, the most notable thing aspect of the home's design is its operable walls.
"In winter, the house is a self-sufficient tiny house, with a wood stove, solar panels, a rainwater collection system and two gas bottles if the light does not allow to generate enough electricity," explained Atelier Fasea. "In spring and summer the heat increases. We live more outside and want to enjoy it. The house expands in consequence. The facades turn and become a floor. It becomes additional spaces between the interior and the exterior. Those spaces are covered by a waterproof tent, protecting us from rain, sun and mosquitoes. A system of motorized jacks allows its deployment."

The interior proper would have a total floorspace of 17.7 sq m (190 sq ft) and would be centered around a relatively large living room with a wood-burning stove and a dining table that can be extended when there are guests over, plus a large sofa bed that sleeps two.
The tiny house's kitchenette and bathroom would be located under a mezzanine loft area that's accessed by stairs and hosts a double bed. The bathroom itself would feature a shower, sink, and toilet, while elsewhere would be a small storage room for stowing wood, gas, and water, plus the batteries for the solar power setup.
While for now it's still in the planning stage, Atelier Fasea confirmed to us that the firm is exploring the possibility of realizing it soon.
Source: Atelier Fasea







