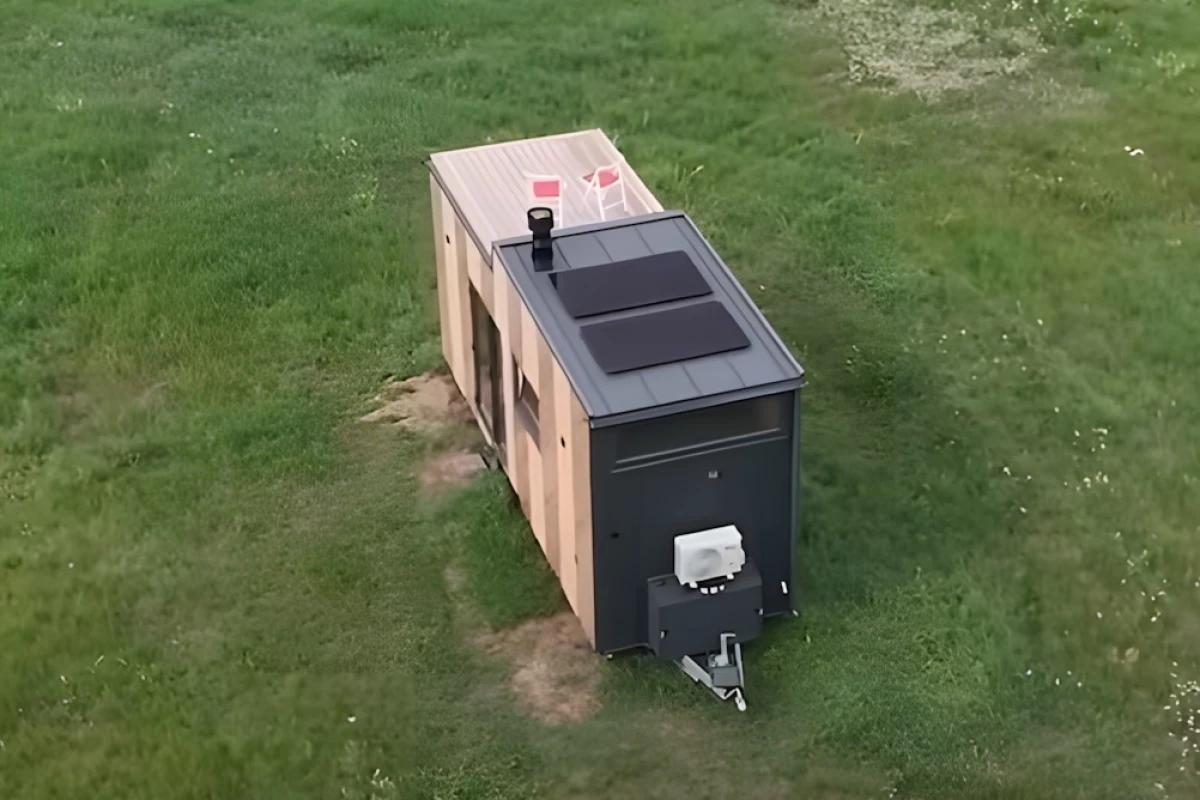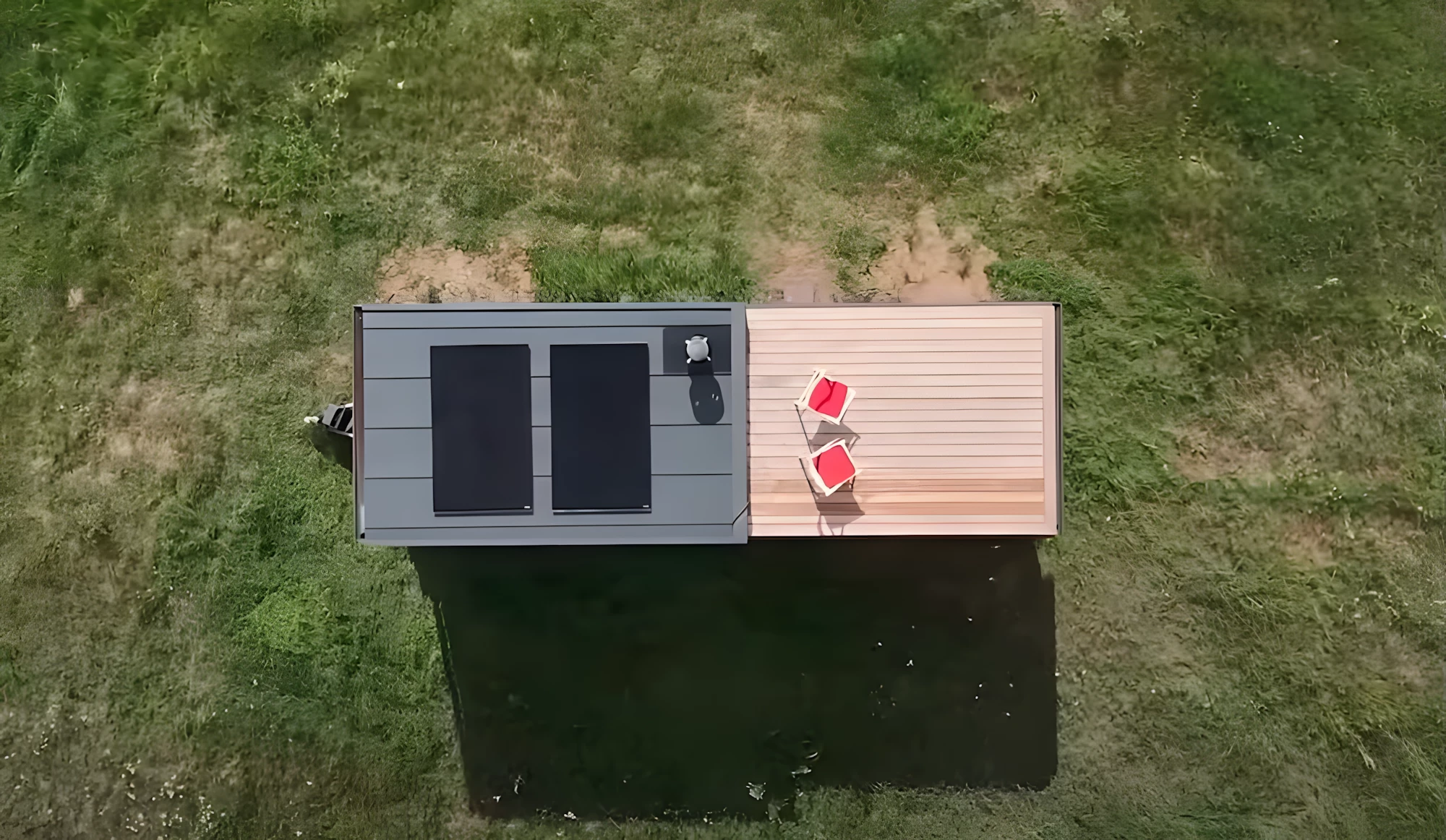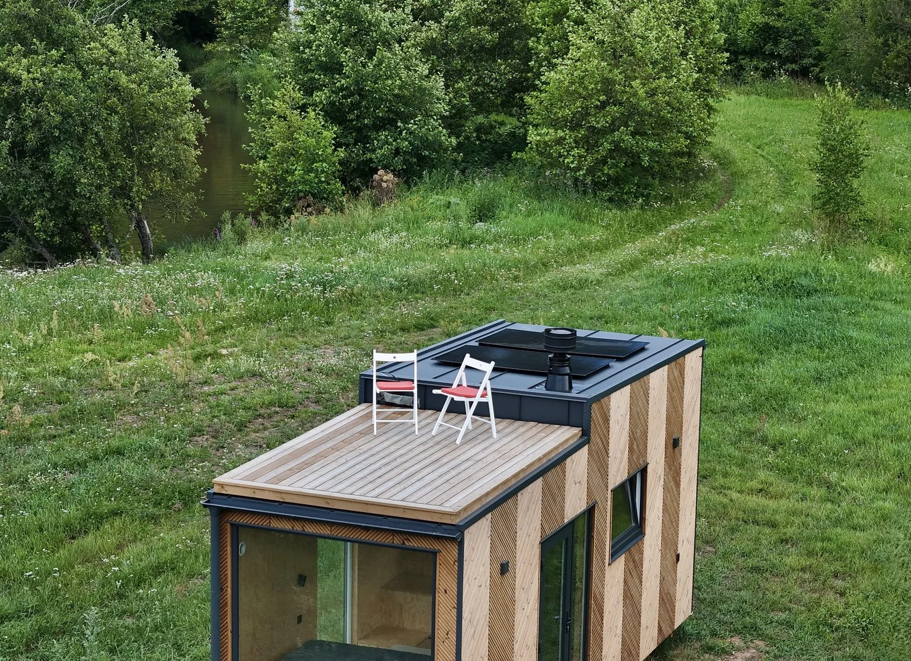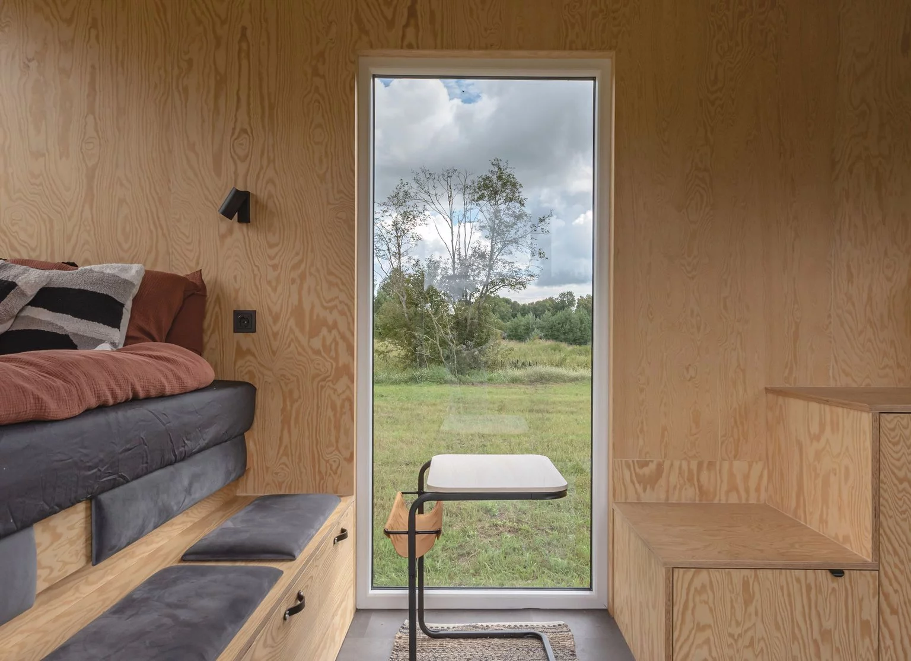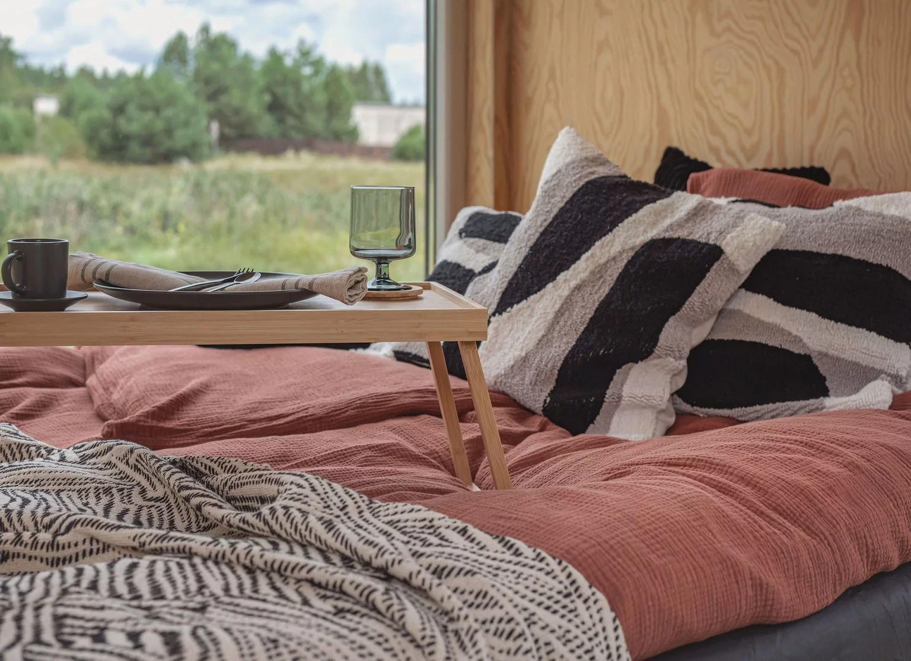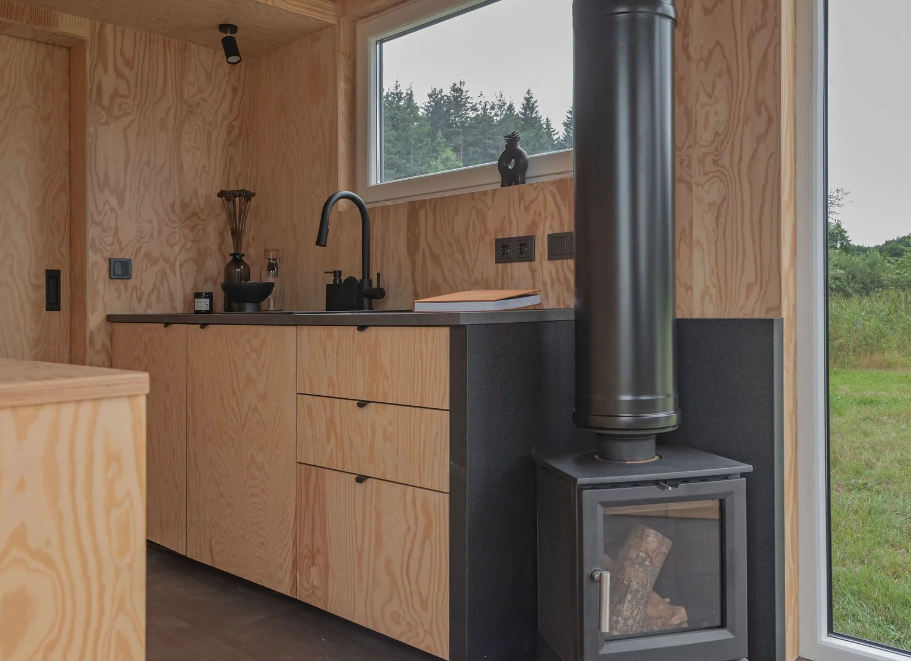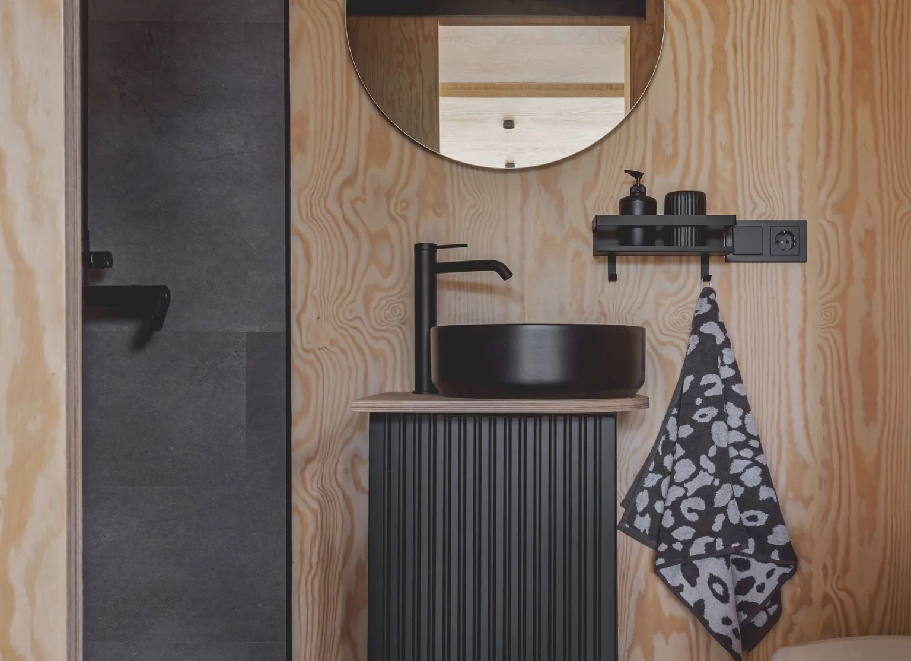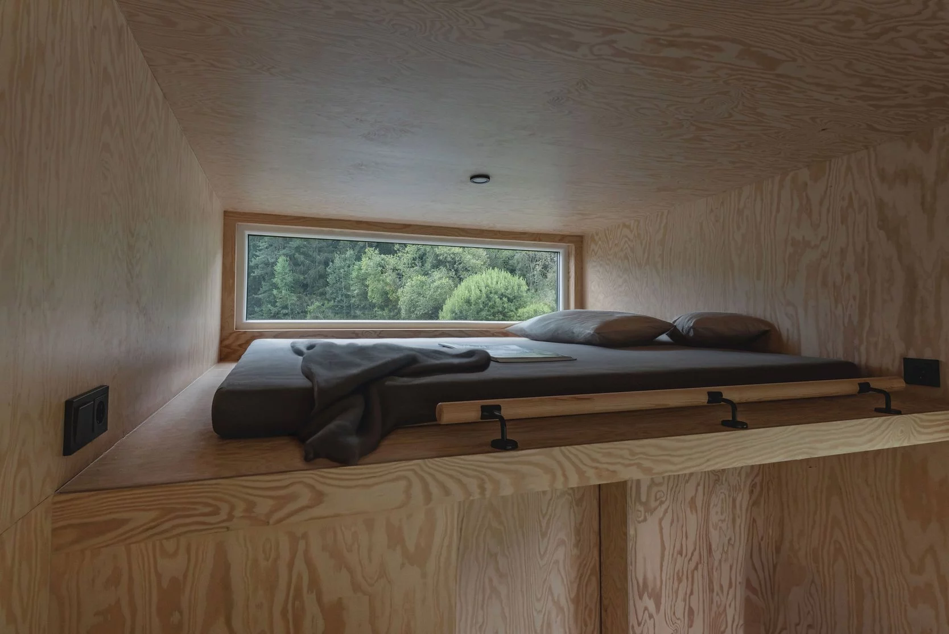This compact but capable tiny house offers an impressive amount of flexibility for its size. Measuring just 7.2 m (23 ft) in length, it includes a two-bedroom interior layout and runs off the grid – plus it sports a small rooftop terrace.
Designed by Baltic Tiny House, the BTH Loft off-grid is finished in either wood or steel sheeting, and is topped by an aluminum roof. Access to its rooftop terrace is gained by a removable outdoor ladder (though not shown, safety rails can be added). Its size makes it larger than many other European models we've seen, though it's still relatively small by North American standards.
The interior of the home measures 22 sq m (236 sq ft). Its glass door opens onto the main living area, which includes seating with integrated storage, as well as a ground-floor sleeping space.
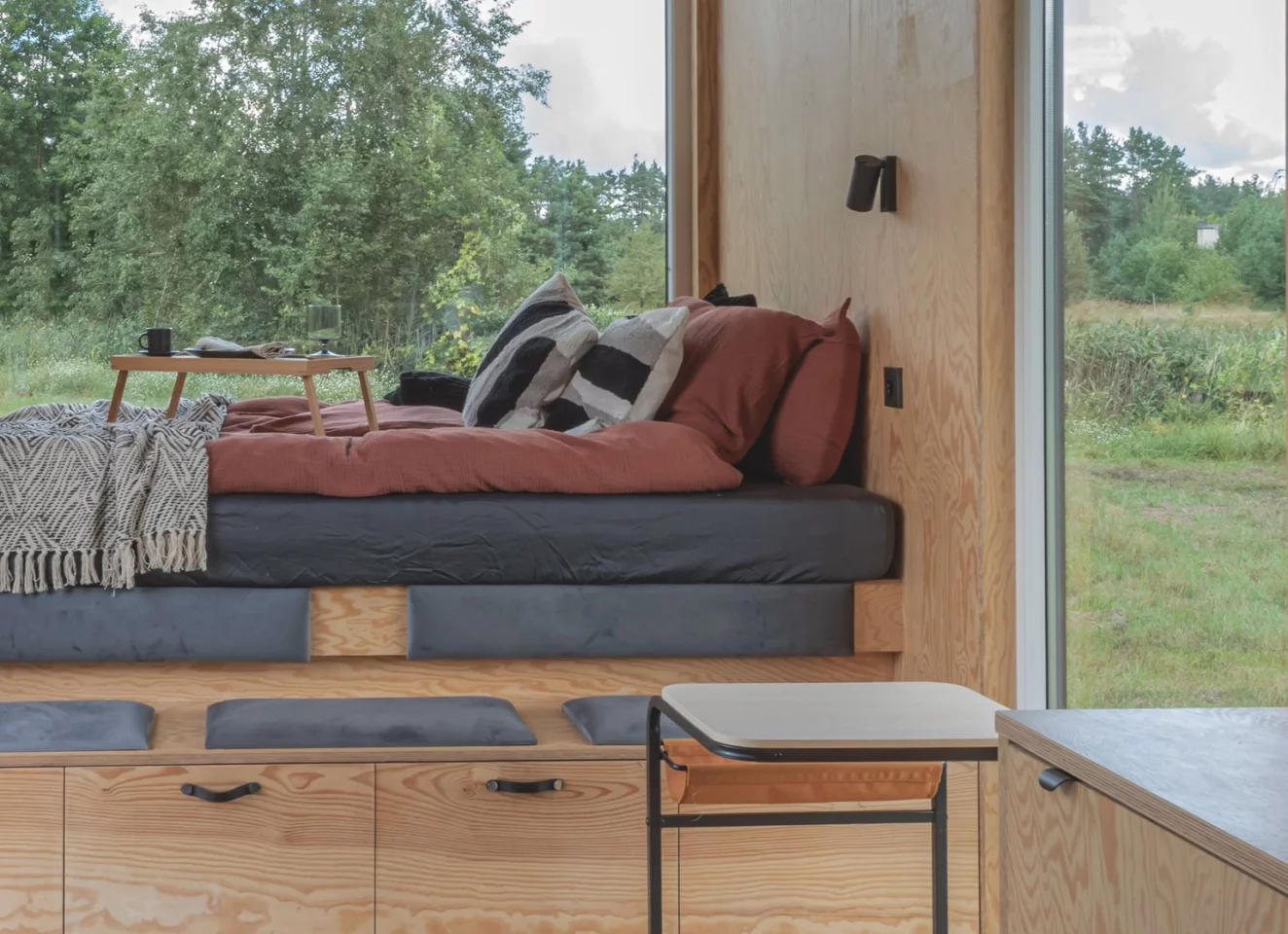
The kitchen is nearby and comes equipped with a sink, fridge, and cabinetry, though more appliances can be added by the owner. Adjacent sits a wood-burning stove that should be sufficient to heat the entire home.
The BTH Loft off-grid's bathroom is situated on the opposite side of the house from the living area and has a shower, sink, and a composting toilet.
In addition to the ground floor sleeping space, a storage-integrated staircase provides access to a secondary upstairs bedroom. This is a typical loft model with a low ceiling and a double bed.
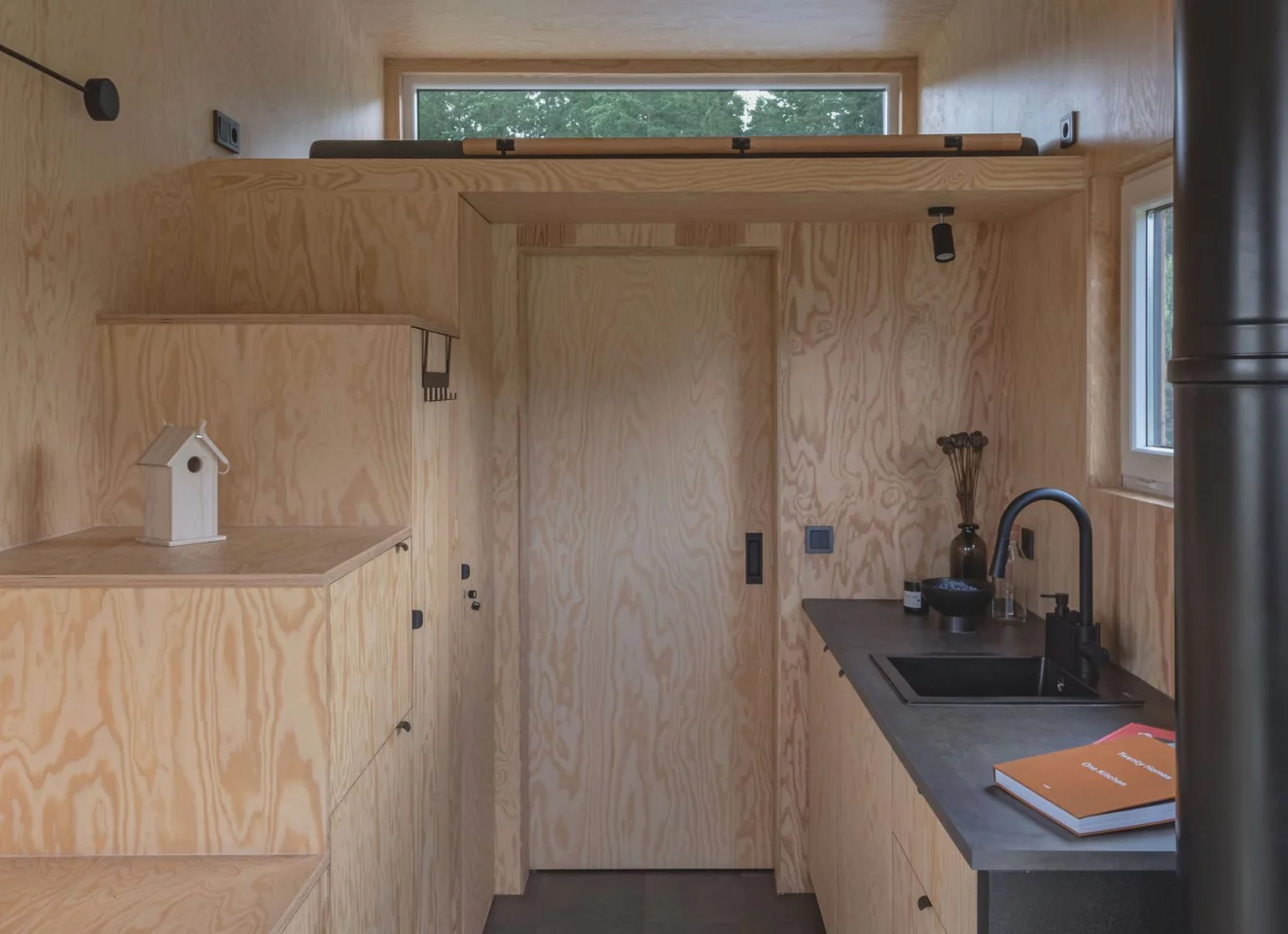
The tiny house gets power from roof-based solar panels, which are hooked up to a battery array and inverter stored in a storage box on the exterior. The home also comes with multiple options, including a Japanese-style charred wood finish, arranging the layout on one floor only, and more.
The BTH Loft off-grid starts at a remarkably low €40,000 (roughly US$46,000). We've no word on delivery options but Baltic Tiny House has offices in Germany, Sweden, and Lithuania, so those interested should contact the firm for more details.
Source: Baltic Tiny House
