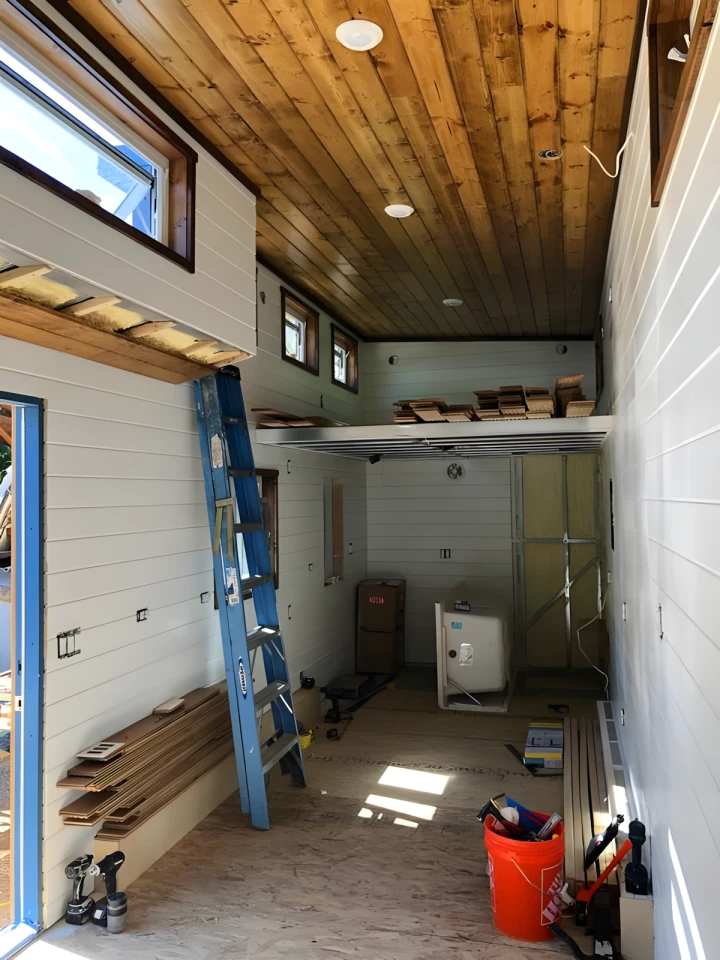Rocky Mountain Tiny Houses recently completed a new model named the Bandelier. Though it only has a modest length of just 28 ft (8.5 m), the tiny home is cleverly designed to offer a comfortable interior for two – plus guests – that has a well-proportioned living area, and even a bathtub.
The design of the Bandelier looks a little different from the rustic styling of previous Rocky Mountain Tiny Houses builds. This is because it was bought by the owners elsewhere as a shell on a triple-axle trailer with the exterior already constructed. The firm then came in and made some minor changes and completed the interior.
It's accessed by the front door into a living room that includes some shelving, a sofa bed for guests and a small wood-burning stove (a mini-split air-conditioning unit is also installed). This leads to the kitchen, which looks well-proportioned for a tiny house of its size and has quartz counters, a seating area, an oven and propane-powered stove, plus a microwave, sink, and a full-size fridge/freezer.

The kitchen connects to the bathroom with a sliding door, which in turn includes a flushing toilet, vanity sink, as well as a full-size bathtub/shower – which is a real rarity in a tiny house. Additionally, there's some storage space in there too.
There's just one bedroom in the Bandelier, which is reached by storage-integrated staircase. It's a typical tiny house-style loft with a low ceiling and has a double bed and some storage, plus generous glazing.

The Bandelier was built for a couple of wildland firefighters and is based near the Bandelier National Monument in New Mexico. We've no word on its exact price, however Rocky Mountain Tiny Houses says it would cost around US$100,000 to make a similar one from scratch.
Source: Rocky Mountain Tiny Houses














