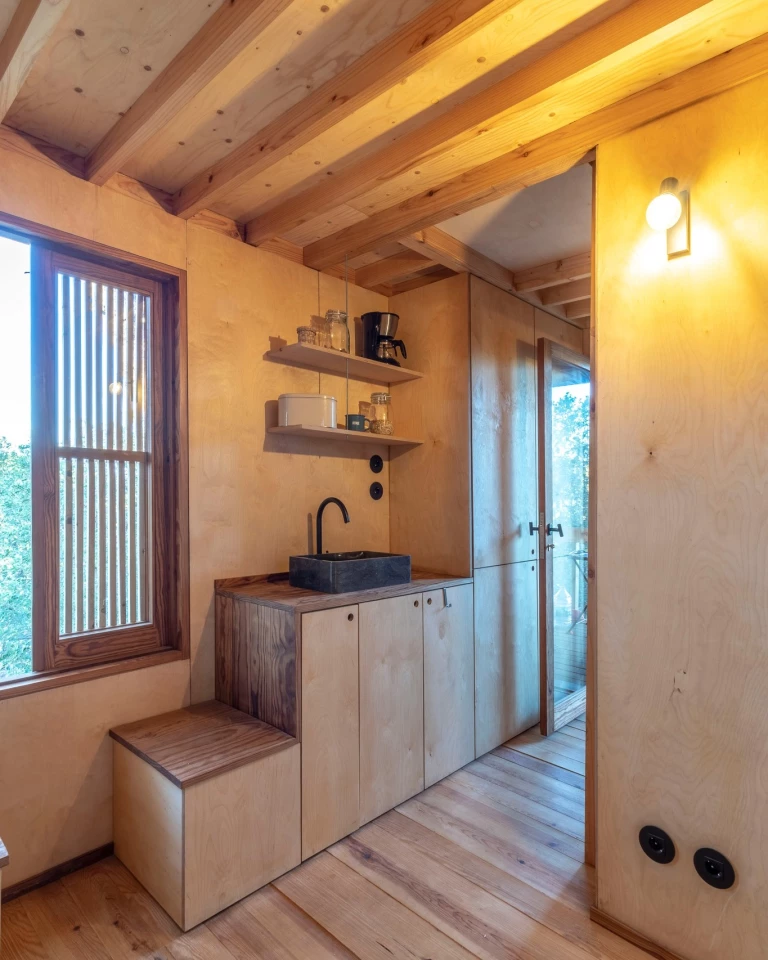Madeiguincho is best known for its tiny houses, such as the Adraga and Baleia, but also designs cabins and treehouses too. Its recently completed Columba serves as a family retreat in rural Portugal and packs in some neat features, including a small slide at the entrance and a rooftop deck area.
Though described as a treehouse by Madeiguincho, the Columba is not actually attached to a tree like a typical treehouse. It is, however, shaded by two adjacent pine trees.
It was primarily constructed using timber and is raised above the ground on wooden stilts, creating a useful covered space for family meals. The cabin is accessed by steps, and in a surprising twist, the designers have embraced their inner child and added a fun way for folks young or old to get down to the ground – a short metal slide.
The interior is reached through a small porch area, and has a wooden decor that's broken up by cork, while simple wooden shutters help control the amount of daylight inside. The 260 sq ft (roughly 24 sq m) of available floorspace is mostly taken up by one large room that serves as a combined living area and bedroom, with built-in bench seating and a basic kitchenette with sink and cabinetry, plus a dining area and some seating.

Elsewhere on the main floor of the Columba is a bathroom with a shower, a small stone sink, and a composting toilet.
Additionally, a ladder in the main living space leads up to a second bedroom upstairs. This looks pretty snug but is topped by a removable roof section, plus a wall slides open to provide access to the rooftop deck area, offering a place to enjoy superb views of the surrounding landscape and watch the sunset.
Source: Madeiguincho










