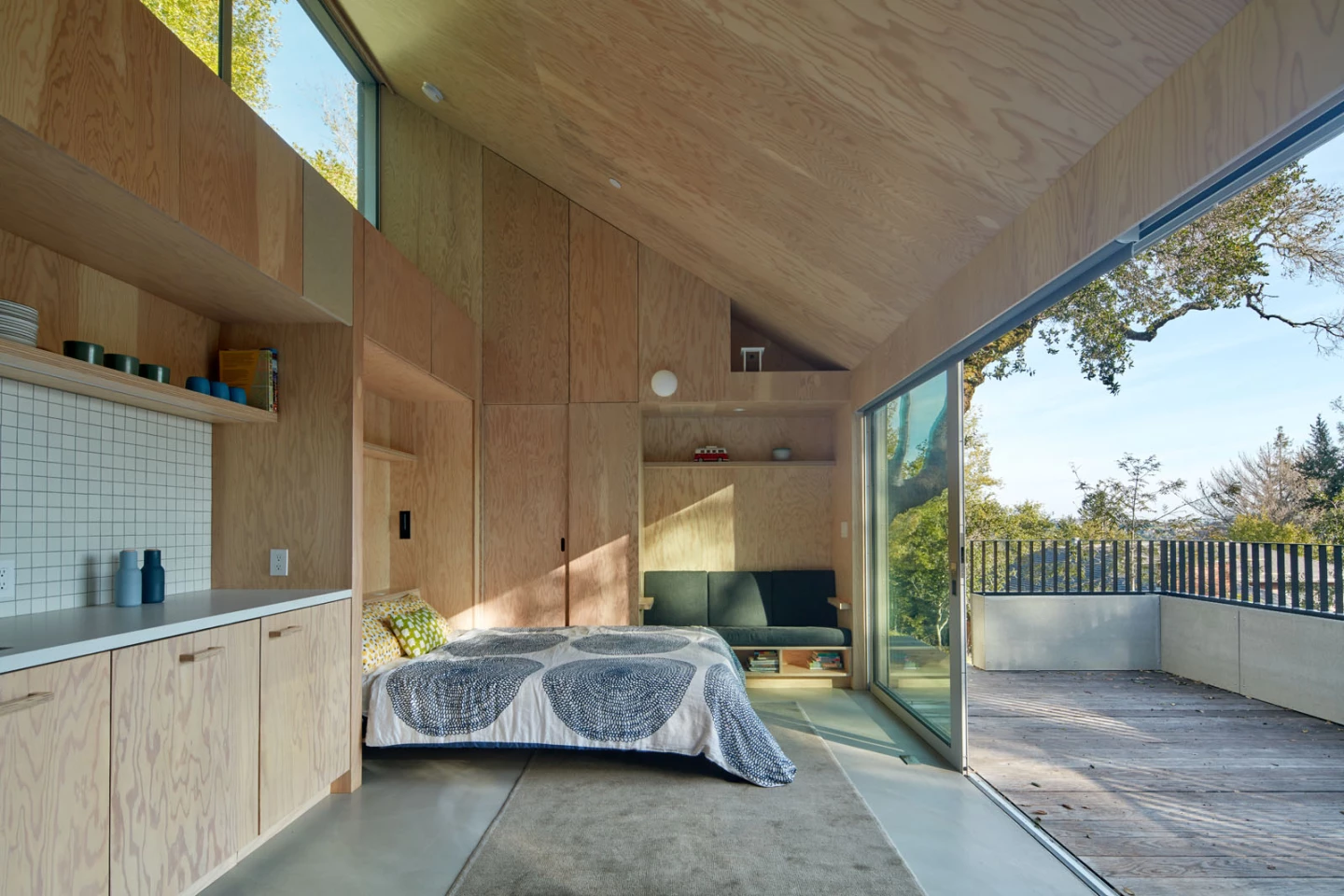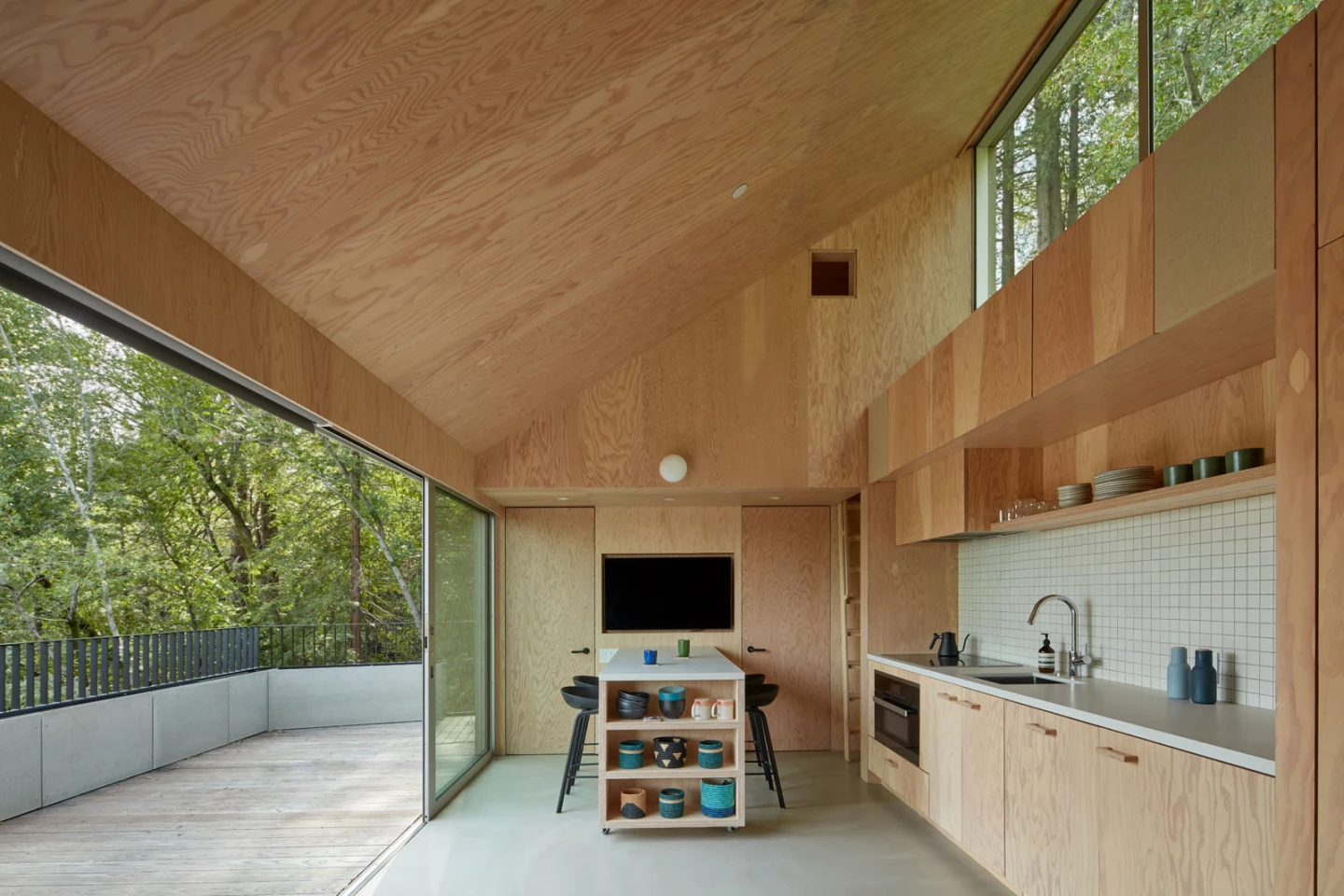Situated on a steep hillside plot in California, this compact dwelling by Mork-Ulnes Architects was constructed on the existing foundations of a 1950s garage. Its interior layout is likened to a Swiss Army knife in the way it maximizes features in a compact space and it showcases some clever downsizing ideas that are suitable for a small family.
A tiny house by any other name, the ADU (accessory dwelling unit) is officially named Crest guesthouse in Marin County, California – but we'll call it Crest for short – and was commissioned by a family of three who are having their main house on the property renovated, so it will serve as their home in the meantime. Once the main house is eventually finished, it will then become a guesthouse.
The dwelling measures 400 sq ft (37 sq m), which is about the same as the Tellico tiny house. With its forest location, wild fire is a concern, so its exterior is finished in fire-resistant cement board, which also offers the benefit of being easy to maintain. Additionally, Mork-Ulnes Architects added a small deck to increase usable outdoor space.
The Crest is accessed by a large sliding glass door that opens almost the entire front-facing facade up to the outside when the weather suits. The interior is very open and airy, given its compact dimensions, and is finished in plywood.

It's arranged like a traditional tiny house, albeit with a few twists. Most notably, the main bedroom isn't actually a bedroom at all, but a Murphy bed installed into the wall. This frees up a lot of floorspace, allowing the living area to be relatively large. A sofa is located to one side and this has a little integrated storage space, plus shelving above and a large wardrobe unit adjacent.
The kitchen is nearby and includes a lot of cabinetry and shelving, as well as a sink, oven, and electric cooktop. It also features a dining table with a TV on the wall nearby. The dining table itself incorporates additional storage and is on wheels so it can be moved for eating outside on the deck area.
Next to the dining area are two doors. One leads to a shower (this has another door offering access to the outside), while the other contains a toilet and sink.

There's also another bedroom in Crest that's situated in the loft. It's reached by a ladder that stows away when not in use. Alas, there are no photos of this but drawings show that it contains a bed and a chair, and it looks like there's more headroom than usual up there than in a typical tiny house-style bedroom.
Source: Mork-Ulnes Architects













