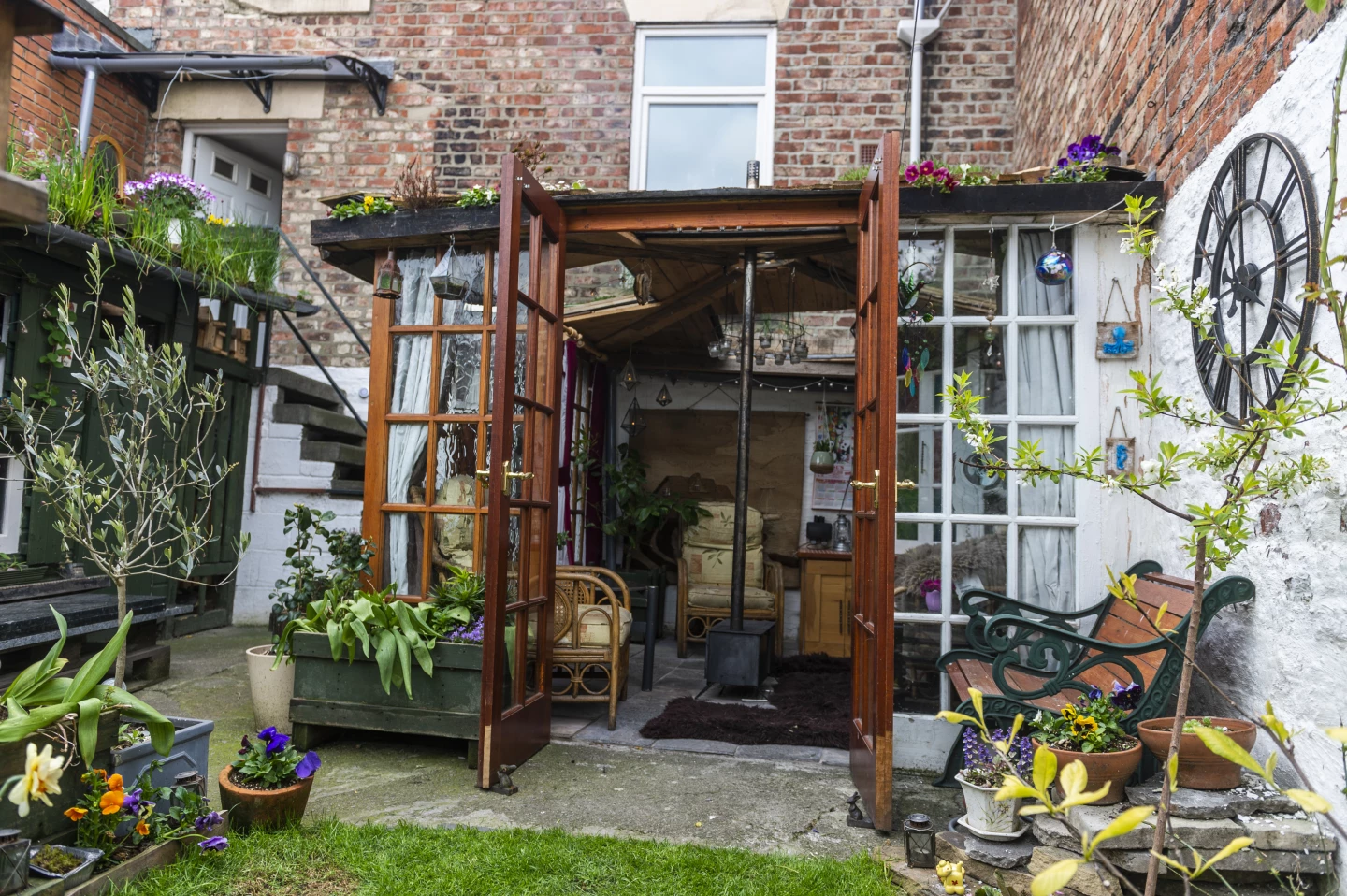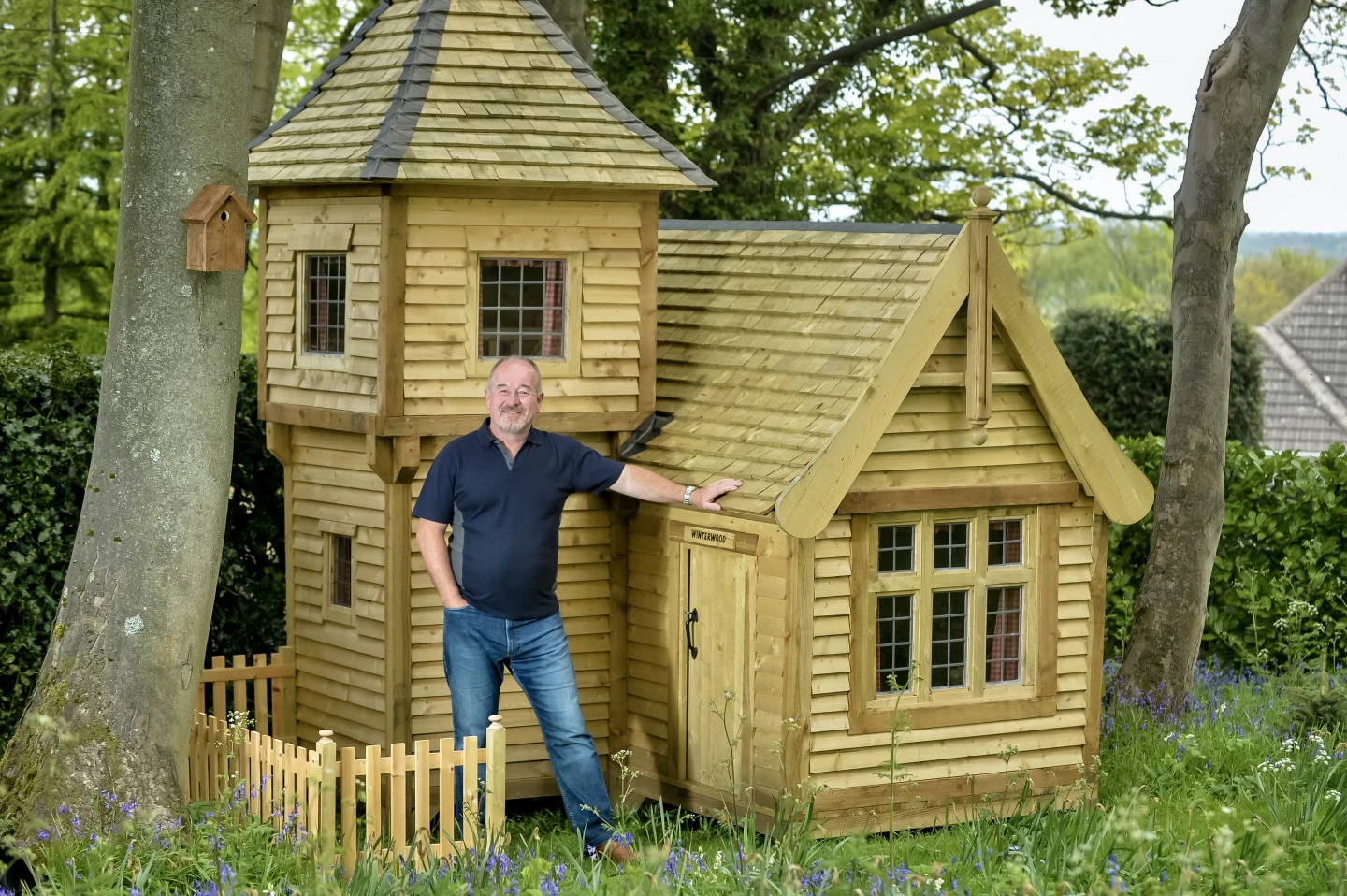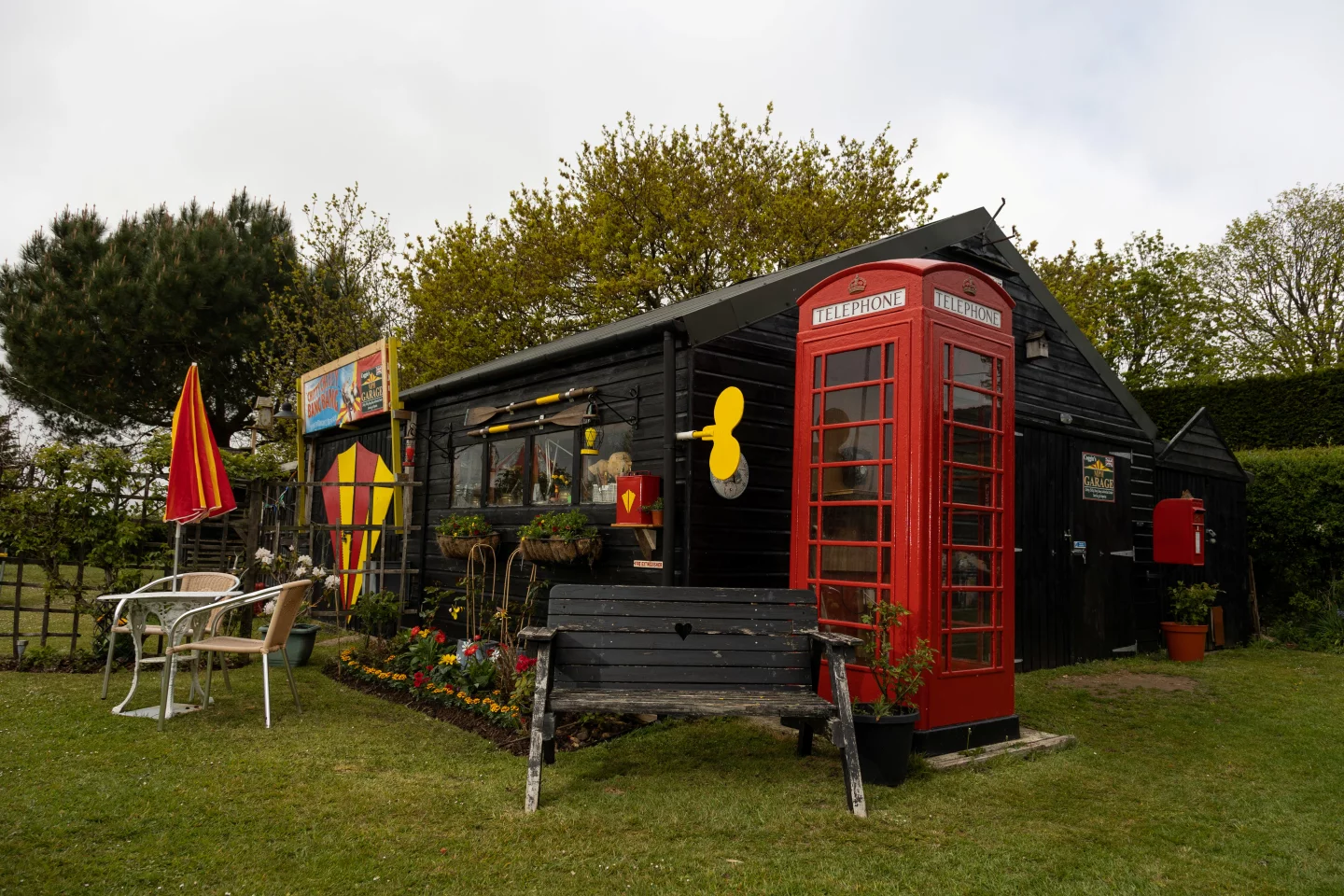The finalists have been announced for the annual Cuprinol Shed of the Year competition. One of the most interesting architecture competitions around, what it lacks in big names and budget, it makes up for with clever design ideas by enthusiastic amateur builders, with highlights including a shed made from scrap materials and another styled to look like a fairytale castle.
Now in its 15th year, the Cuprinol Shed of the Year 2021 competition attracted a record-breaking 331 entrants. These have been whittled down to 22 finalists, which are split into nine categories: Budget, Cabin/Summerhouse, Pub & Entertainment, Unexpected/Unique, Workshop/Studio, Nature's Haven, and Lockdown.
"The past year has been an incredibly challenging time for all of us and, now more than ever, we're aware of how important the humble shed can be," says head judge and Shed of the Year founder Andrew Wilcox. "Sheds are not just unloved, brown structures at the bottom of the garden that house tools and household junk, they are vital spaces where you can go to relax, work on a project or burn off some steam. The high-caliber entries this year really prove why we set up the competition in the first place – to highlight the valuable role sheds can play in our lives, in our businesses and the positive impact they have on our wellbeing."
We've selected some highlights that caught our eye, but head to the gallery to see each of the 22 finalists in the Cuprinol Shed of the Year 2021 competition – and we'll be back with the winner in a few months.

Simply named The Shed, this nice little getaway by Tyne-and-Wear-based sheddie Jill Clark and her family is a finalist in the Nature's Haven category.
The project started as a metal frame gazebo, but after a violent storm destroyed it, Clark and her family used wooden pallets and packing containers to build a replacement. Wooden doors were sourced for free, and it's topped by reclaimed slate tiles. The shed even includes a rainwater capture system, as well as a solar panel for powering lighting and a radio. The interior looks cosy and is kept warm throughout the winter with a wood-burning stove that's occasionally used for cooking too.

Winterwood, by Derbyshire's Mark Campbell, is an entrant in the Lockdown category. Having always wanted to build a treehouse for his sons but never finding time to build one, he endeavored to finally get around to it for his grandchildren during England's months-long COVID-19 lockdown.
It sounds like a real labor of love for Campbell, who had absolutely no prior experience with this kind of thing until starting the project. For inspiration, he studied fairytale story books owned by his granddaughter and purchased all the wood and tools he needed, learning along the way. The finished cabin now stands at a height of 12 ft (3.6 m) and has an intimate interior that's full of toys and teddies.

Inspired by the movie Chitty Chitty Bang Bang, the Chitty Inventor's Workshop, by Nicholas Pointing, is located on the Isle of Wight and is an entry in the Workshop/Studio category.
The project originally began as a simple place to construct a full-scale roadworthy Chitty Chitty Bang Bang replica car. Pointing eventually went on to build a smaller version of the novelty car based on a ride-on lawnmower, before following up with a pint-sized VW camper based on a mobility scooter and then some kind of Tardis-type contraption inspired by the popular Brit TV show, Dr Who.
Source: Readers Sheds

























