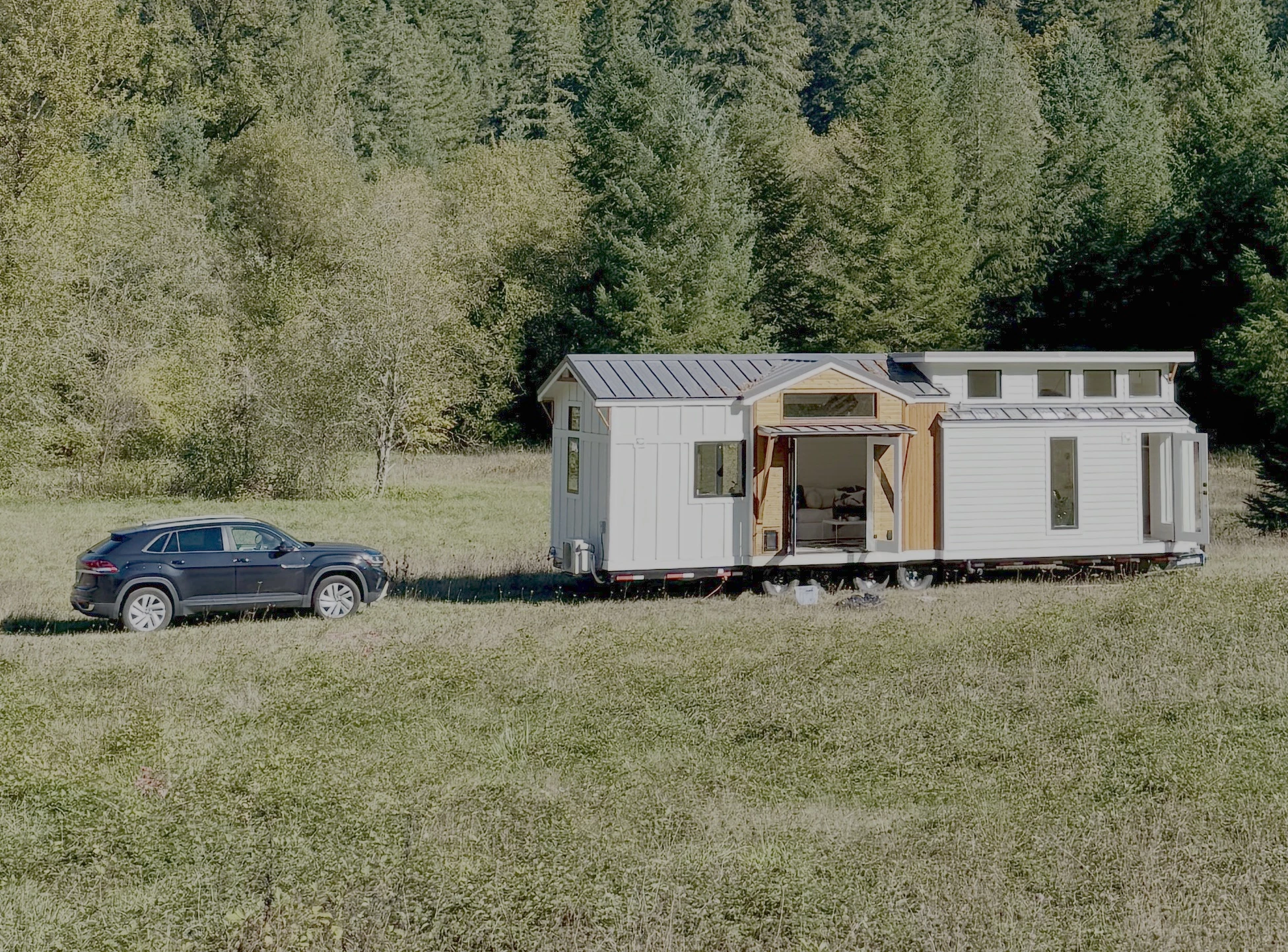This custom tiny house provides an apartment-like living experience for its owners – and their pets too. Despite its length of just 36 ft (11 m), it squeezes in a spacious living area, a well-stocked kitchen, and a downstairs bedroom.
The unnamed home from Tru Form Tiny is mounted on a quad-axle trailer. Its dimensions are roughly mid-size for a high-end North American model nowadays.
Its contemporary exterior is finished in board and batten siding, with cedar accenting, and is topped by a black metal roof. Additionally, it has an awning mounted. The interior measures roughly 400 sq ft (37 sq m), and is arranged around an open layout spread over two floors.
The glass door main entrance opens onto the living room, which is quite spacious and includes a large sofa, a coffee table and a fireplace. The pet-friendly additions include a cat door built into the wall, and a cat walk with a roped pole to make it easier for the owner's beloved feline to make their way around the house.

Next to the living room is the kitchen. This contains a fridge/freezer, an oven with four-burner stove, a dishwasher, a sink, and a separate washing machine and dryer. There's also seating for up to three people, and it has quite a lot of cabinetry and maple butcher block countertops.
The kitchen connects to the bathroom. Accessed by sliding door, it includes a freestanding bathtub/shower, which is a rare luxury to have in a tiny house, plus a flushing toilet and a vanity sink with custom matching hickory wood medicine cabinet.
Another sliding door in the kitchen reveals the master bedroom. This has enough headroom to stand upright, which is another welcome feature, plus some integrated storage space, a double bed, and its own door directly to the outside. There's a second bedroom in this model too, which is reached by a removable ladder. It's a typical loft bedroom with a low ceiling and a double bed.

We've no word on the cost of this tiny house, but it was based on Tru Form Tiny's Cascade Max park model which starts at US$198,000.
Source: Tru Form Tiny













