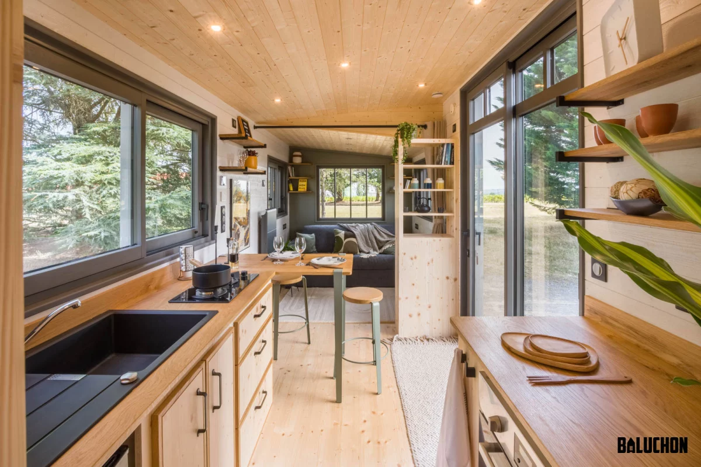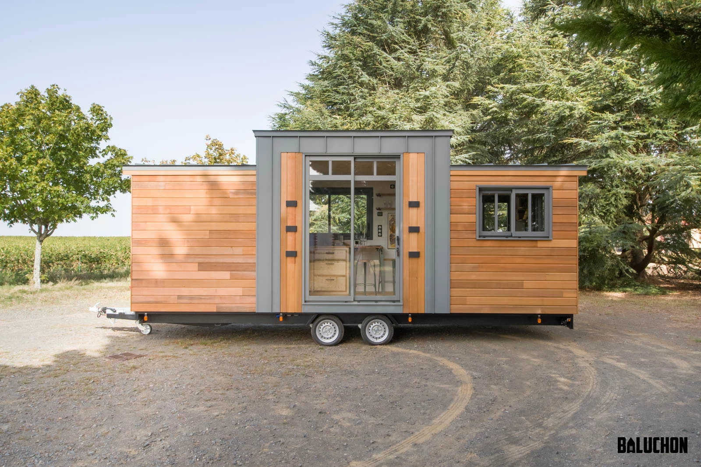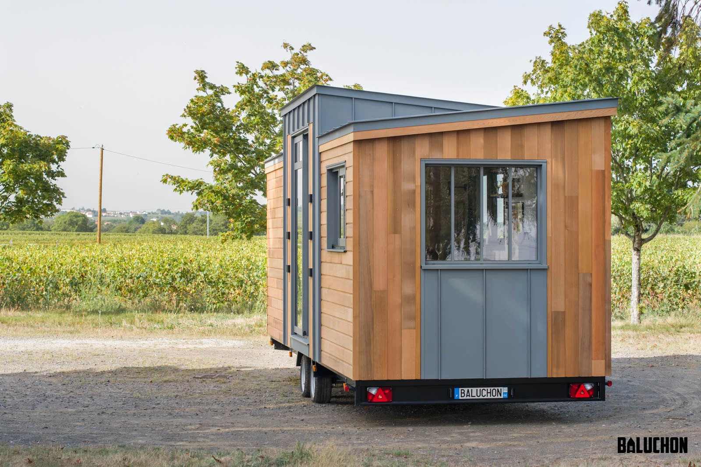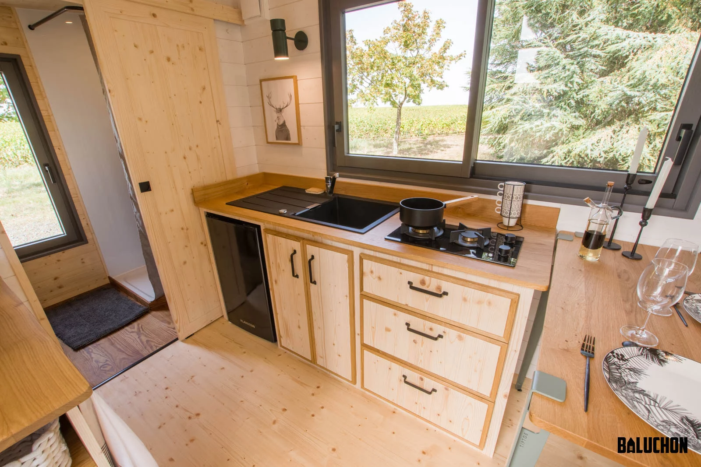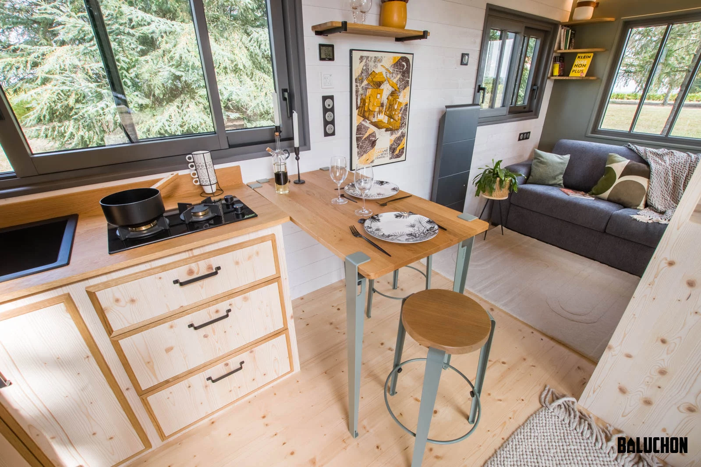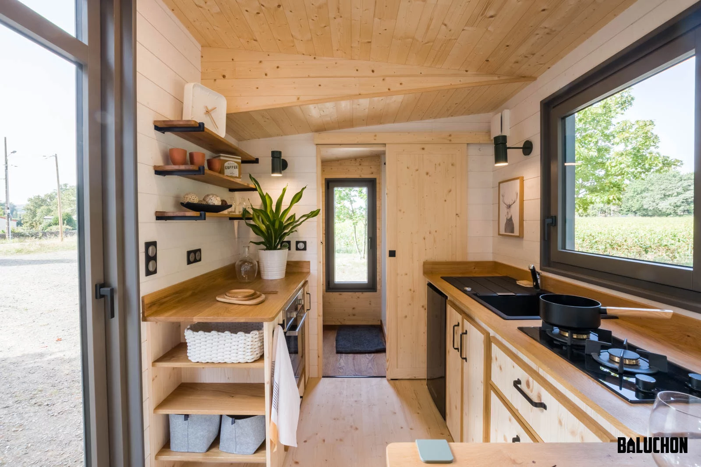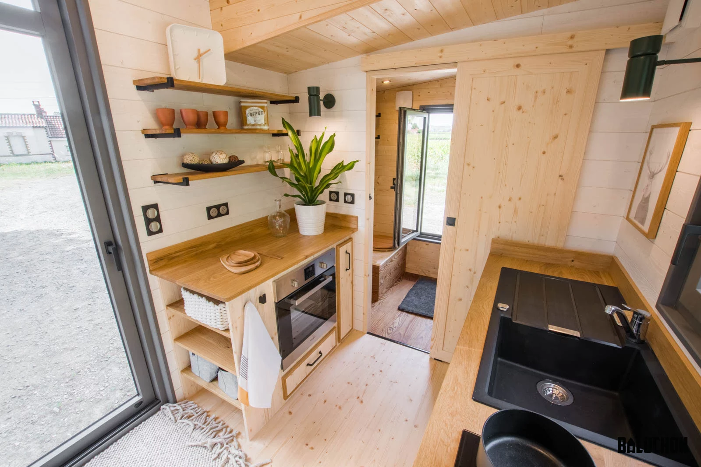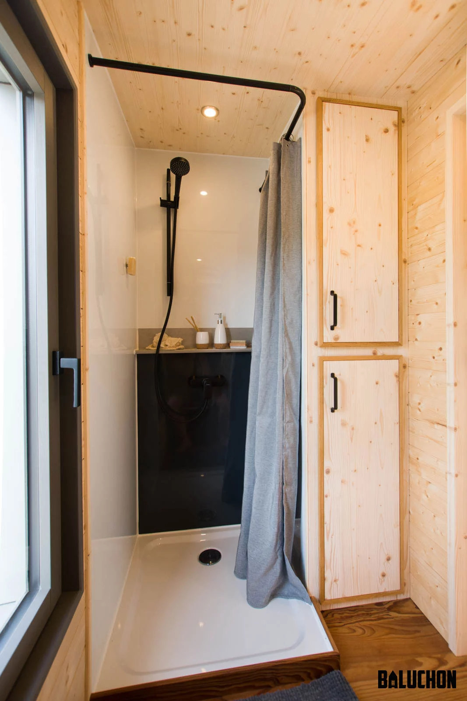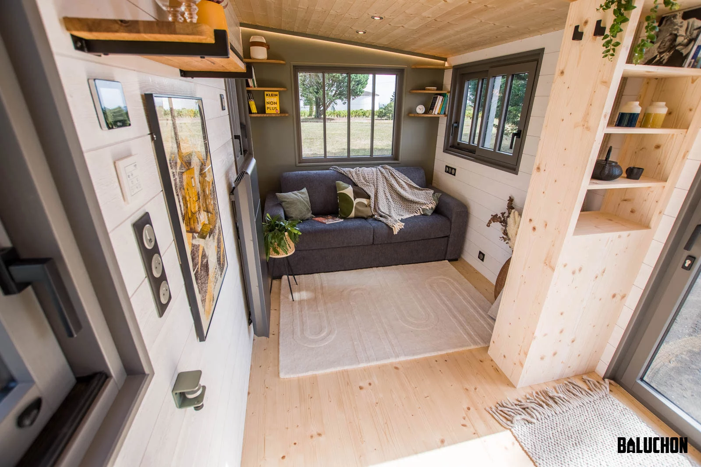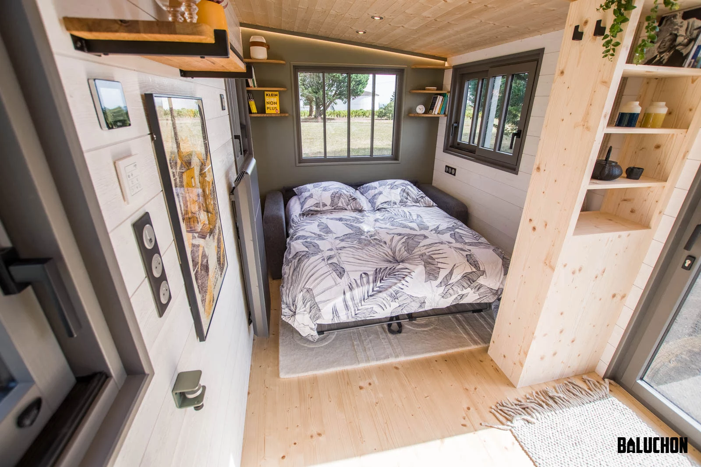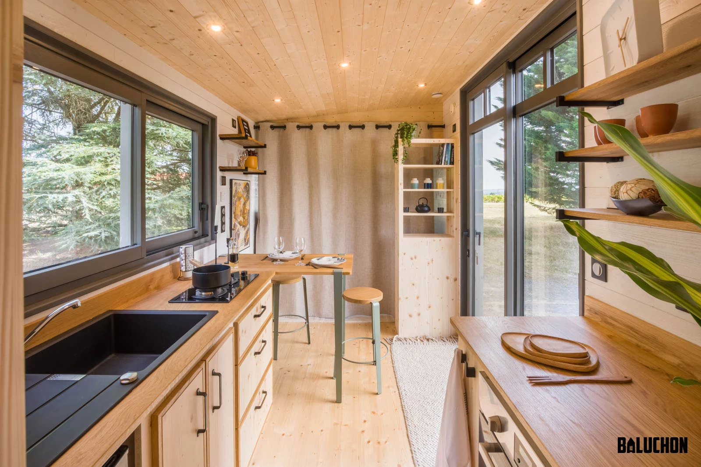Storage-integrated staircases and loft-style bedrooms are ubiquitous in the small living movement, but not everyone's up for climbing stairs or crawling on their hands and knees to get into bed. The latest tiny house by Baluchon is instead arranged on one level, which improves accessibility considerably, but also means that the firm had to make a real effort to squeeze everything in.
The Eucalyptus is based on a double-axle trailer and has a length of 7 m (22 ft), which is around 1 m (3.2 ft) longer than most of Baluchon's other models. This extra length was possible due to the weight saved from not having loft bedrooms, says the firm (France has strict towing laws based on weight), but it's still pretty short. For comparison, the Purple Heart Manor is almost twice as long at 13 m (43 ft).
The tiny house is clad in red cedar and has a spruce frame, with insulation made up of recycled cotton, linen and hemp. Visitors enter through double glass doors into the kitchen, which takes up a good chunk of its center and contains an oven, a separate propane-powered two-burner stove, sink, a small fridge and custom cabinetry. A dining table is nearby and moves to one side when not in use to free up floorspace.

Next to the kitchen is the bathroom. This is accessed by a sliding wooden door and contains a shower, toilet and some storage units for clothing, plus there's a large operable window in there too.
Over on the other side of the home is the living room. This has blackout blinds and includes some shelving, an electric radiator and a sofa bed, turning it into the bedroom too. The Escape Vista Go offers a similar approach to maximizing available space on one floor by doubling up the living room and bedroom, while alternatively, the Build Tiny's Dark Horse manages to squeeze in both, but is significantly longer at 9 m (29.5 ft).
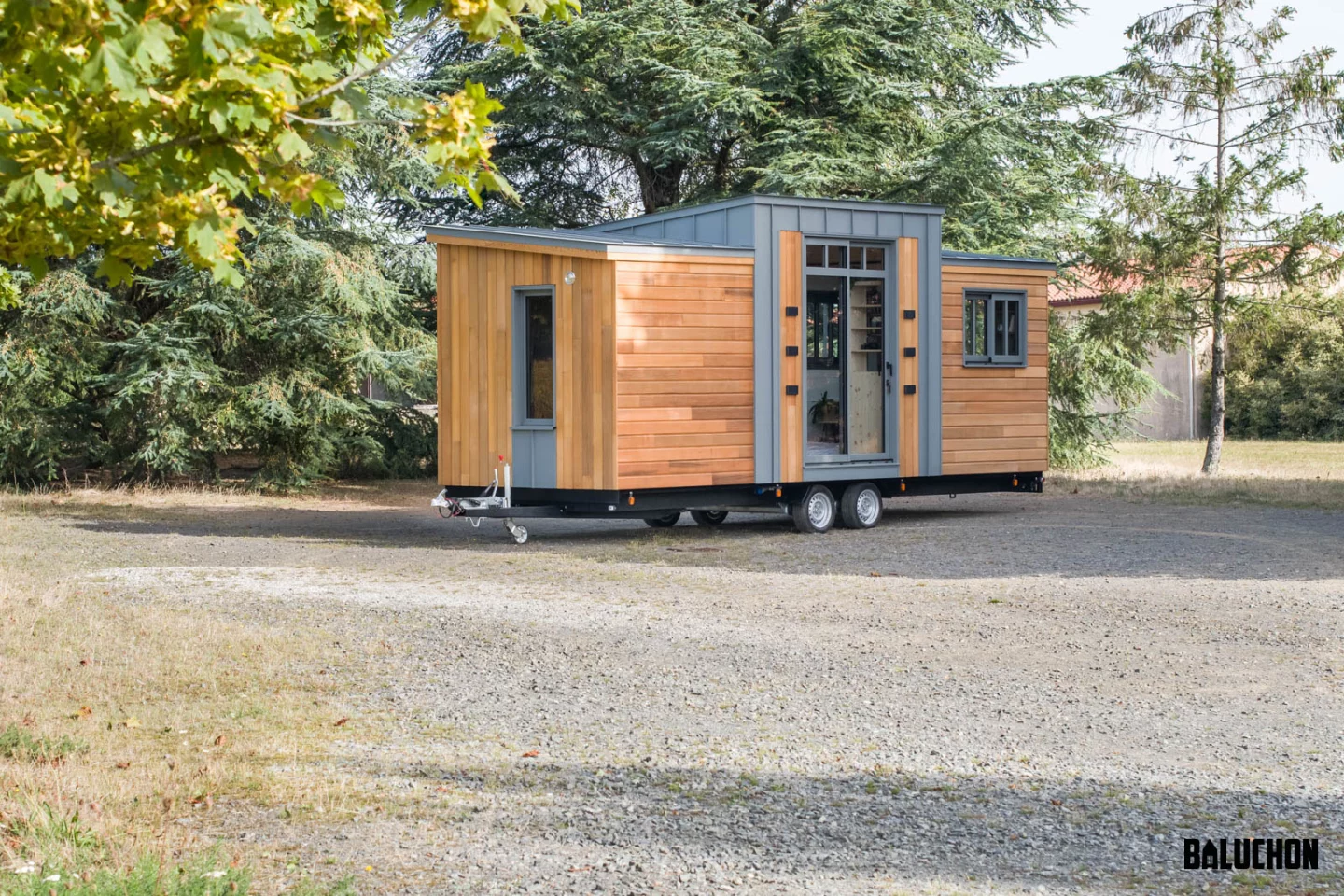
The tiny house has been delivered to Normandy, northern France, where it will become the owners' main home. We've no word on the exact price but Baluchon's homes typically start at €80,000 (roughly US$84,000).
Source: Baluchon
