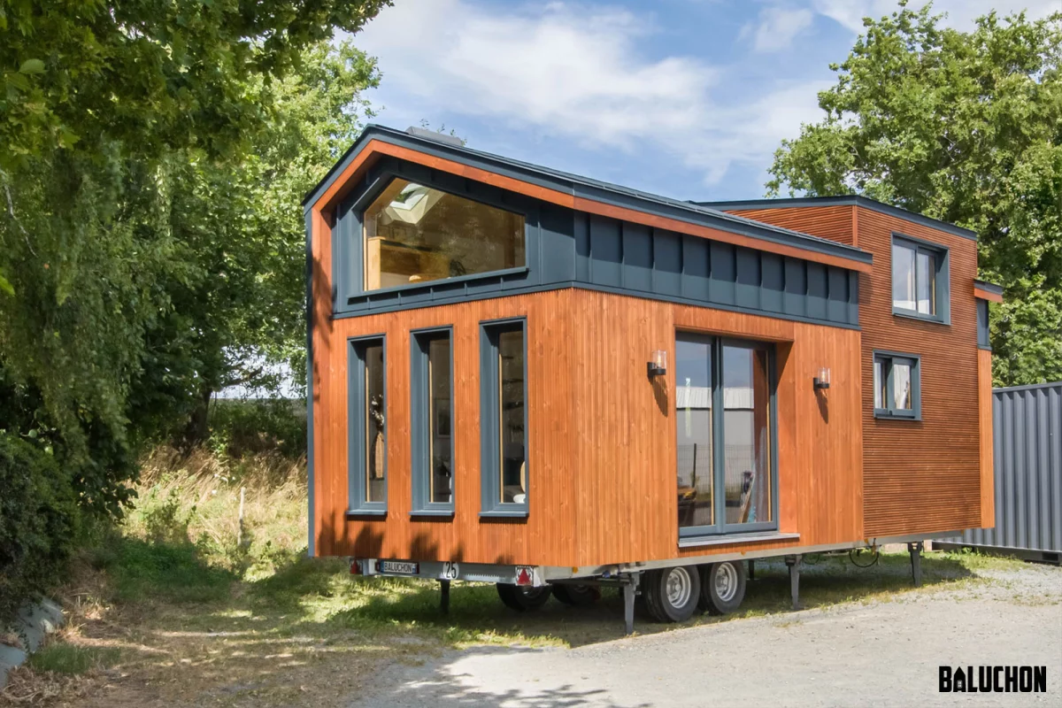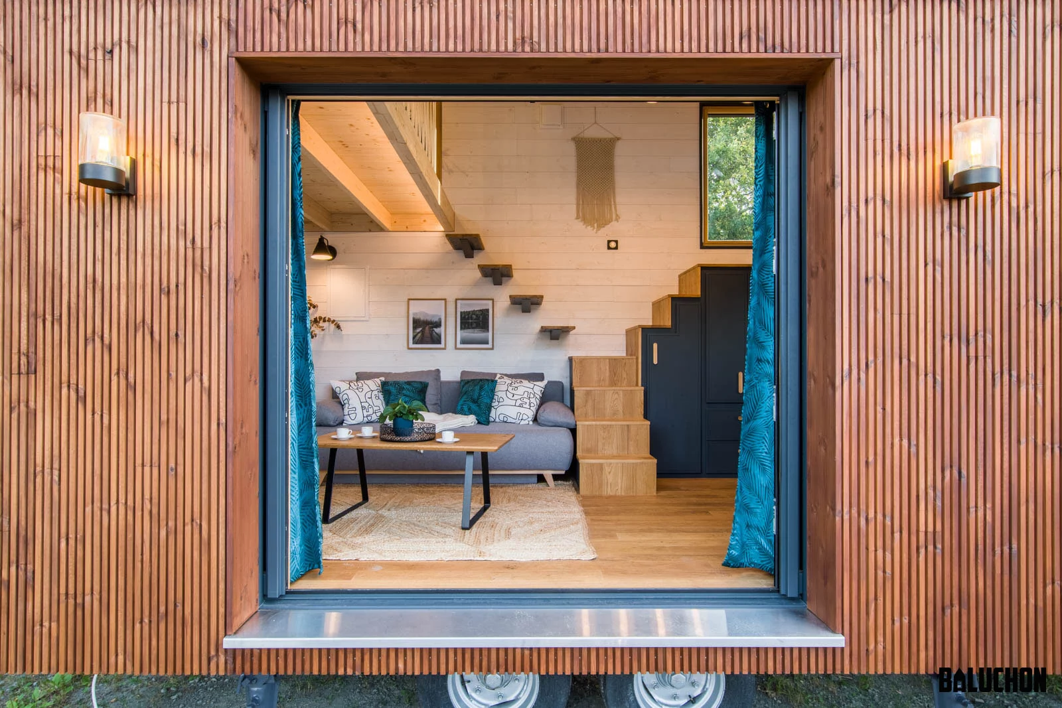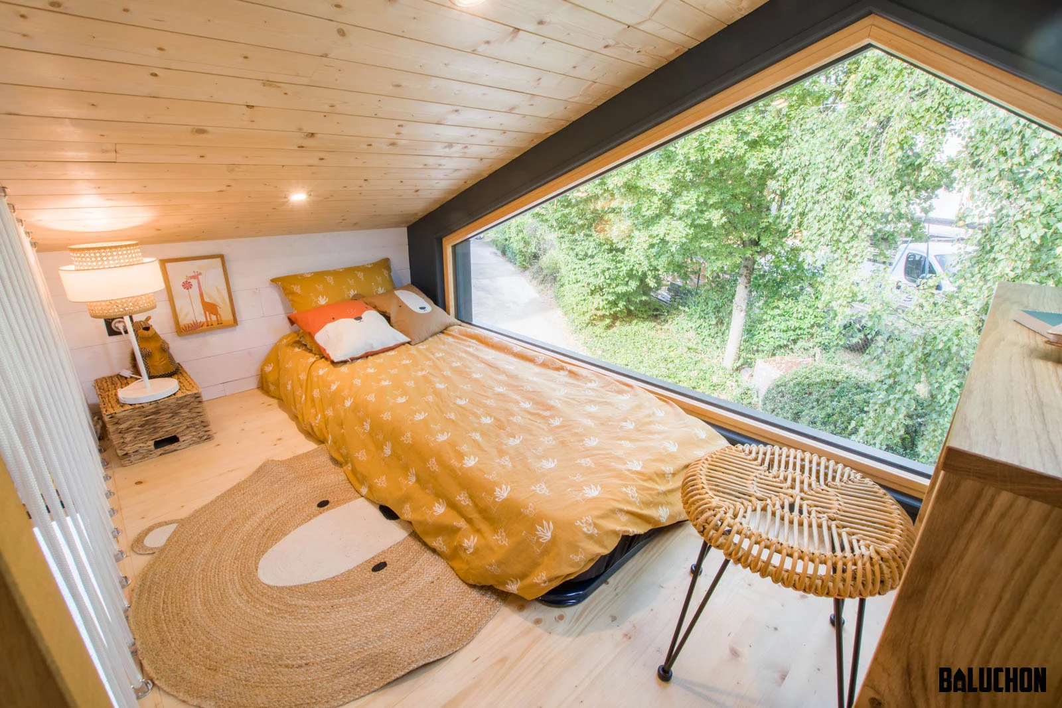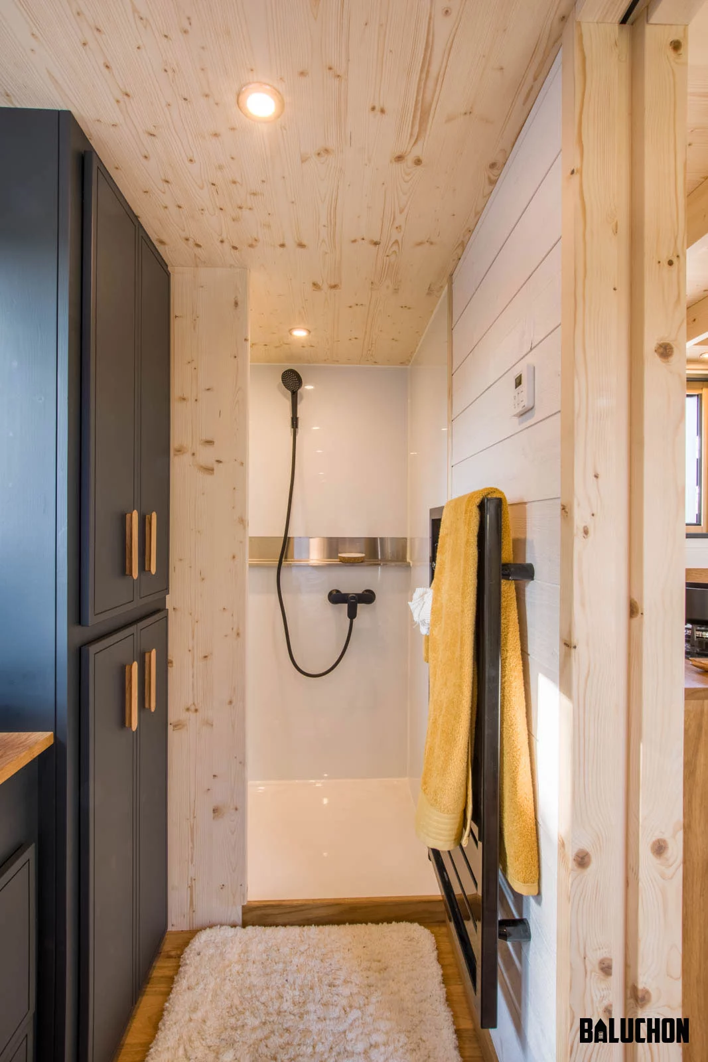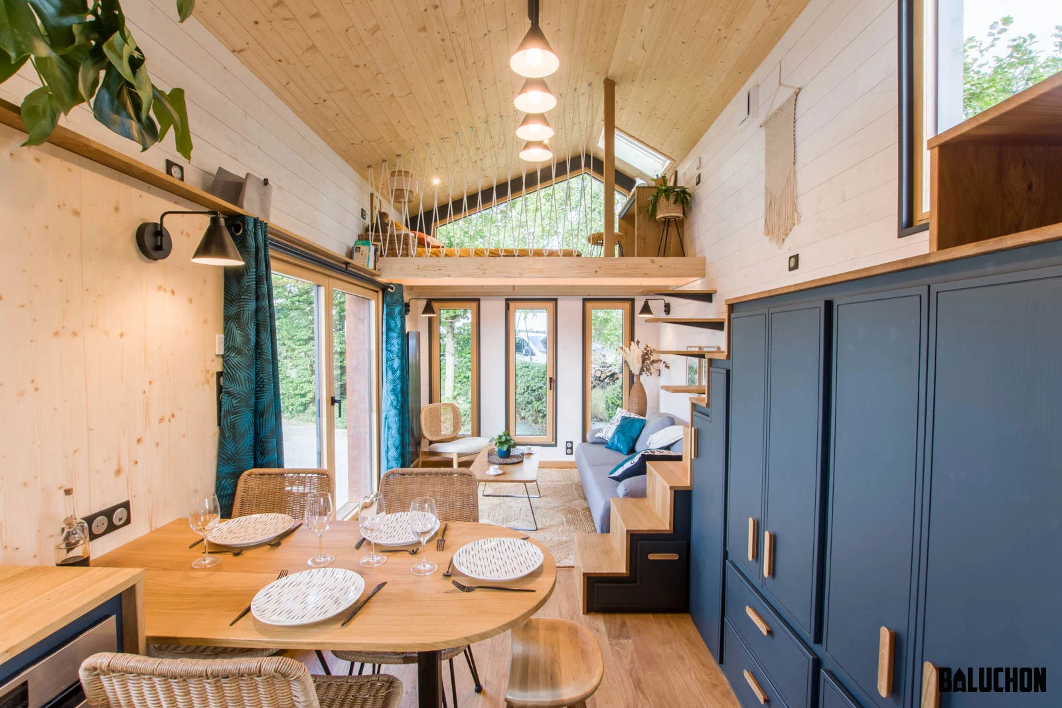Baluchon's latest tiny house is a departure from the French firm's usual pint-sized dwellings. Named the Gaïa Tiny House, it measures a considerable 36 sq m (387 sq ft) and that allows for a roomy interior layout, with enough space for a small family to live in comfort.
The Gaïa Tiny House is finished in pine, with aluminum accenting, and is based on a double-axle trailer. It has a length of 8 m (roughly 26 ft), which is around 2 m (6.5 ft) longer than any other Baluchon tiny house we've seen. Its width of 3.5 m (11.4 ft) is an increase over the standard 2.5 m (8.2 ft) too. These additions make for a more apartment-like layout inside, however it also means that the home needs a permit to be towed on a public road.
The tiny house opens up to the outside with large glass doors, which will connect onto a terrace area to be attached in the near future (a secondary door is installed on the opposite wall too). From here, visitors enter into the living room, which looks quite spacious and has generous glazing, a sofa bed for guests and a chair. The kitchen is nearby. This is arranged into an L-shape and hosts a fridge/freezer, sink, two-burner propane-powered stove, and an oven, plus custom cabinetry and shelving. There's also a dining table for up to four people.

The kitchen connects to the bathroom with a small sliding door and has yet more storage space, with a shower, sink, and toilet.
There are two bedrooms in the Gaïa Tiny House, both of which are typical loft spaces with low ceilings. The main bedroom is reached by a storage-integrated staircase and includes a double bed, two oak bedside tables, and a long storage unit with drawers. The secondary bedroom is reached by some floating stairs that branch off from the main staircase and it has a single bed plus an oak desk study area. Each of the two rooms has a skylight with an integrated electric blind.
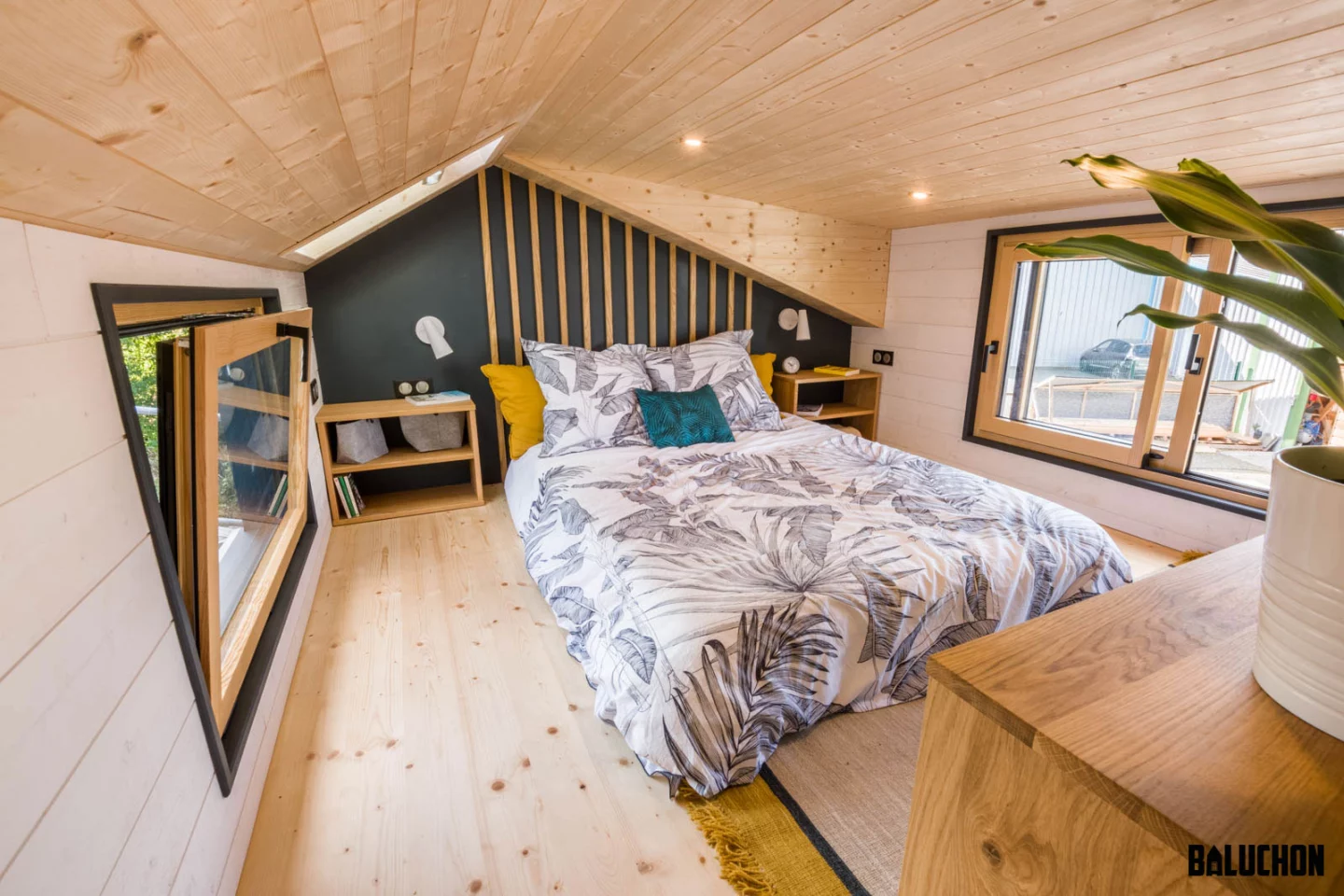
The Gaïa Tiny House has been delivered to its owner in Loire-Atlantique, western France. We've no word on its exact price, however Baluchon's models typically start at €80,000 (around US$87,000).
Source: Baluchon
