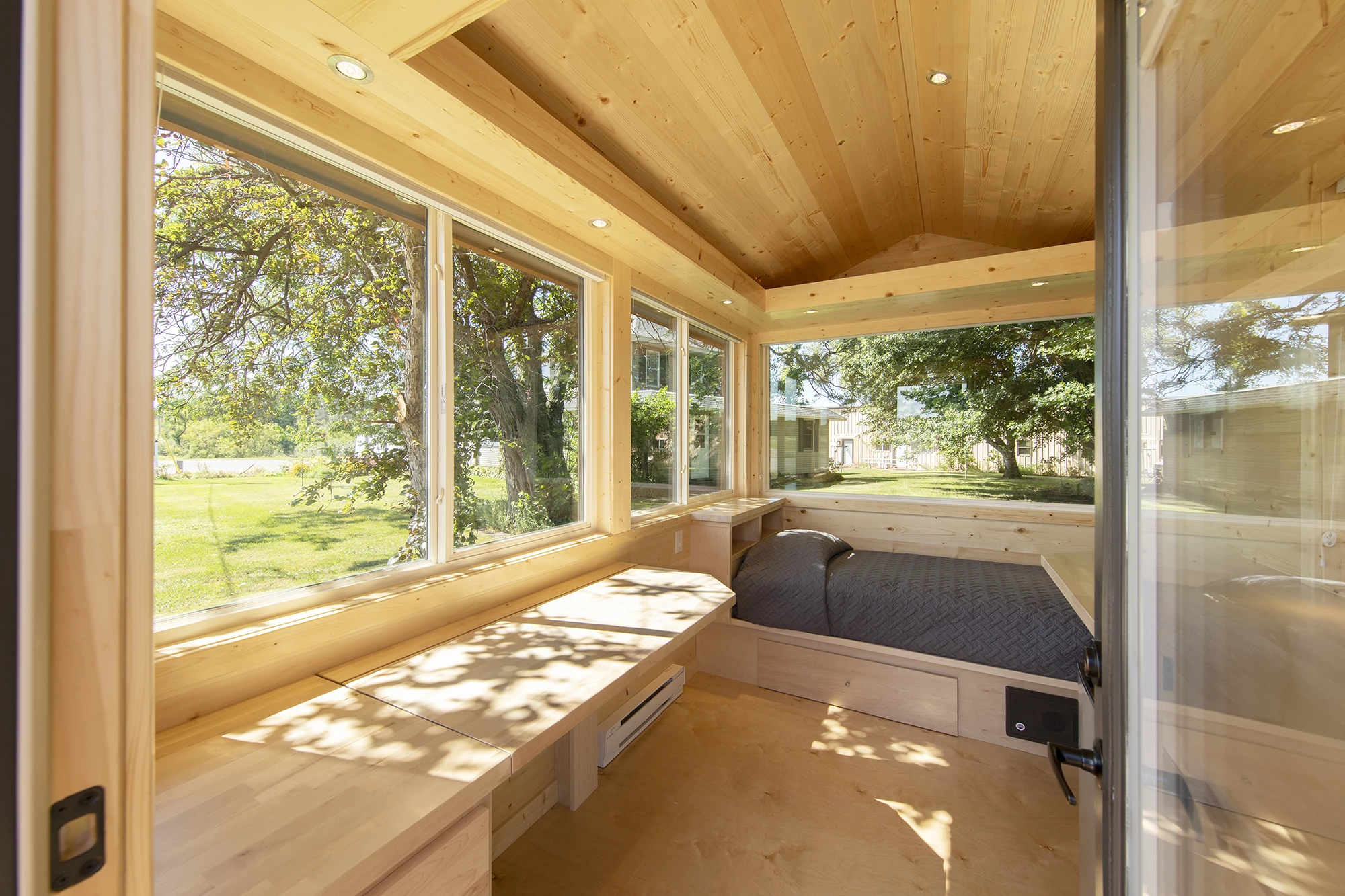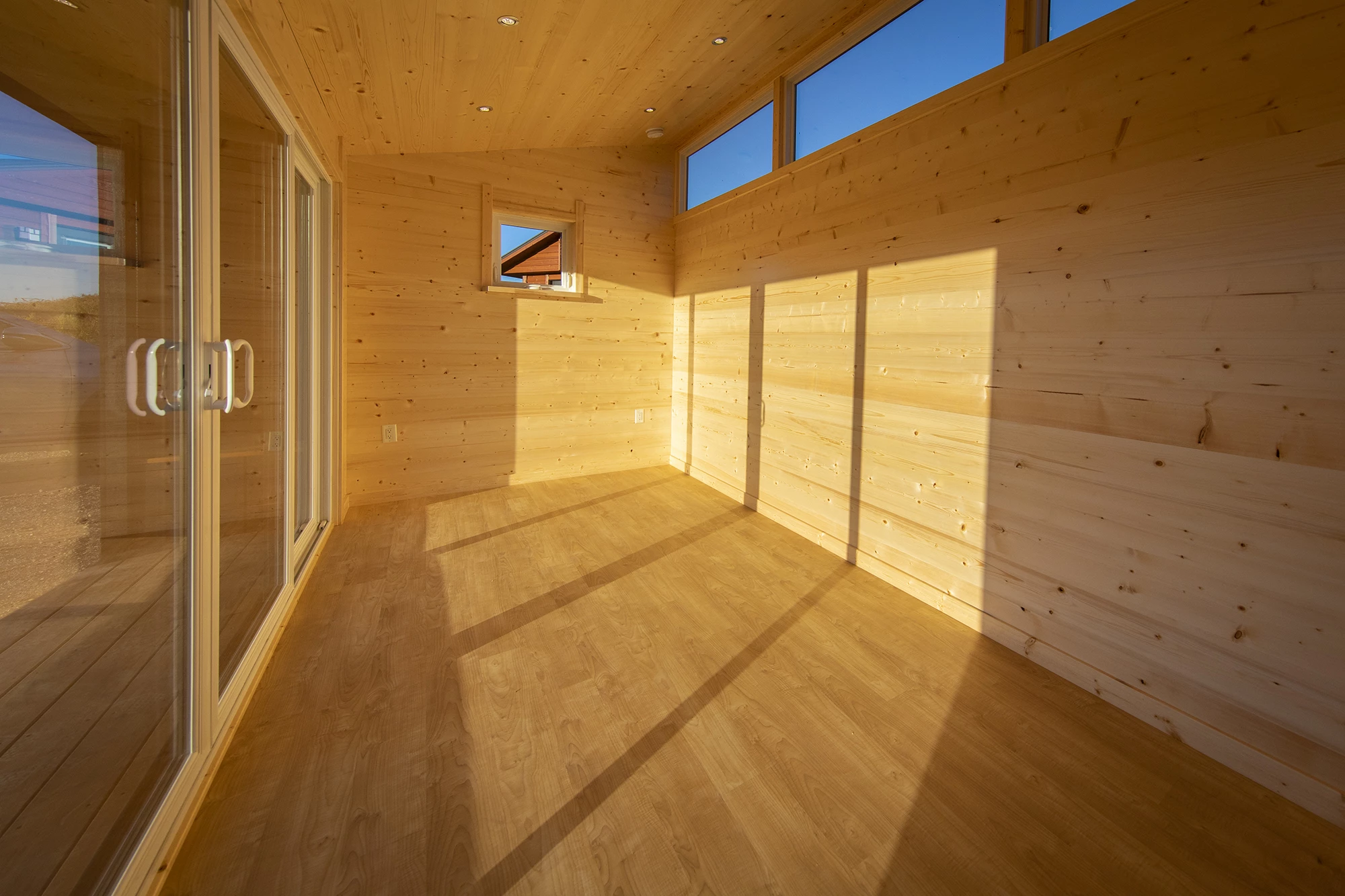Promising a simpler life away from the chaos of busy urban centers, the tiny house movement has exploded in popularity over the past decade. But designers still have plenty of room for creativity when putting together these downsized dwellings, as the past couple of years have shown. Here we take a look at some of the most eye-catching of these innovative living spaces, which include everything from surprisingly spacious entertaining areas, to built-in bakeries, to ceilings that open up to sky.
The houses may be small, but there are plenty of big ideas to be found in the design of these compact and largely off-grid homes. Built to fit onto a trailer and towed off to wherever the owner desires, the interiors are quite often made to match natural surroundings, with exposed timber finishes, generous windows and space for relaxation among the common features.

But that doesn’t mean functionality falls by the wayside. The Kentucky Donut Shop by Tiny Heirloom is one that looks to mix business with pleasure, fitting both a home and a bakery onto a triple-axle trailer, and looking good while it’s at it.

The La Tête dans les étoiles (or Head in the stars) tiny home by French outfit Optiniod is another impressive example of a small but versatile living space. The towable home features a daybed with a folding office desk, bathroom with shower and sink, and, most strikingly, a loft bedroom with a retractable roof for the purpose of star-gazing.

Not all tiny homes need expandable rooms to make its inhabitants comfortable, however. The Clover by Modern Tiny Living is one that boasts a raised, U-shaped living area surrounded by windows, making it an ideal space for entertaining (at least in the world of tiny houses).
These are just a taste of the creativity and style on show in the tiny house space. To see more of these impressive designs, have a flick through our 2020 top tiny house interiors gallery. If that's not enough tiny for you, you can also revisit some of the tasteful interiors we showcased back in 2018.






























































