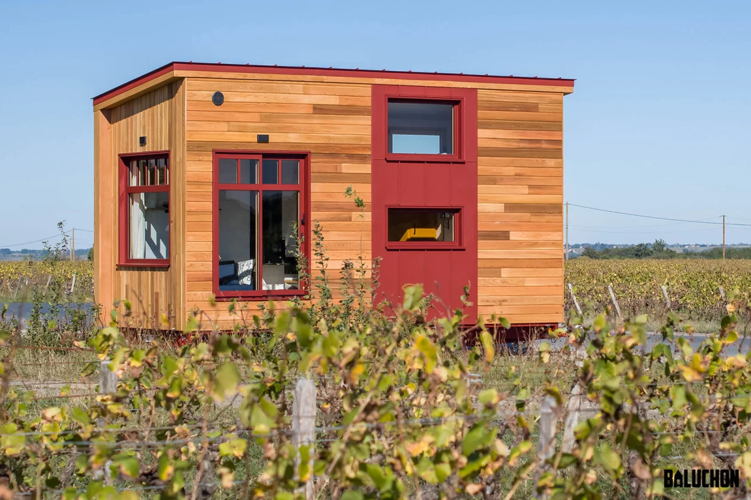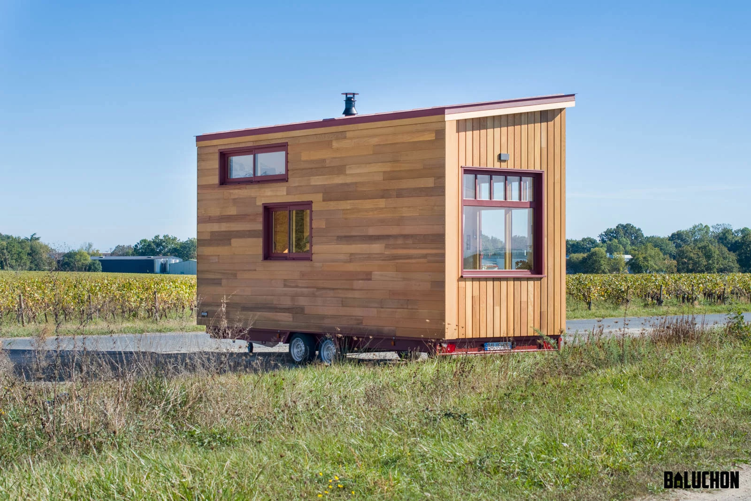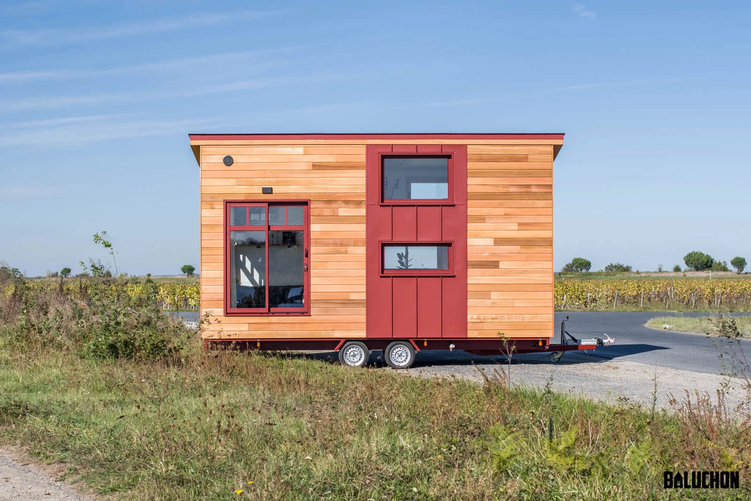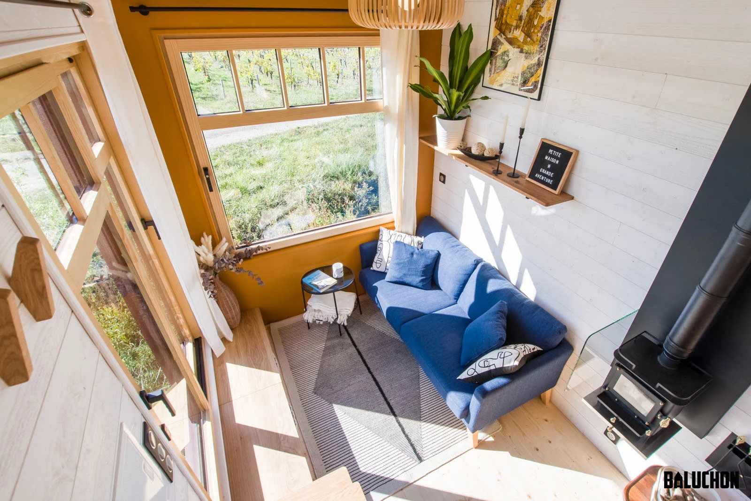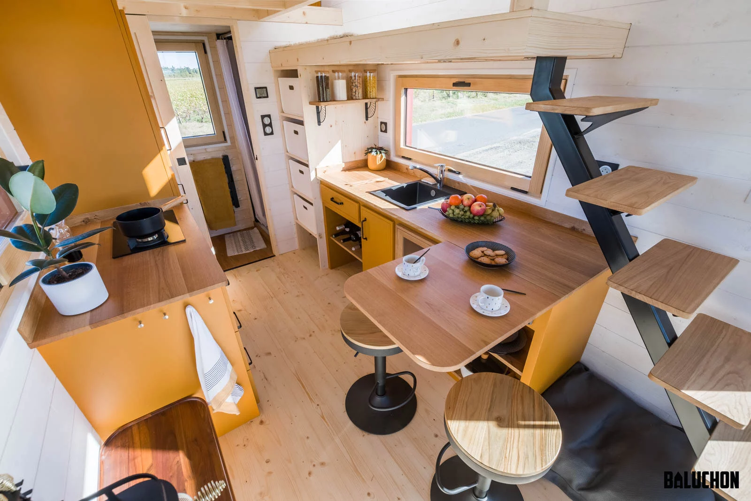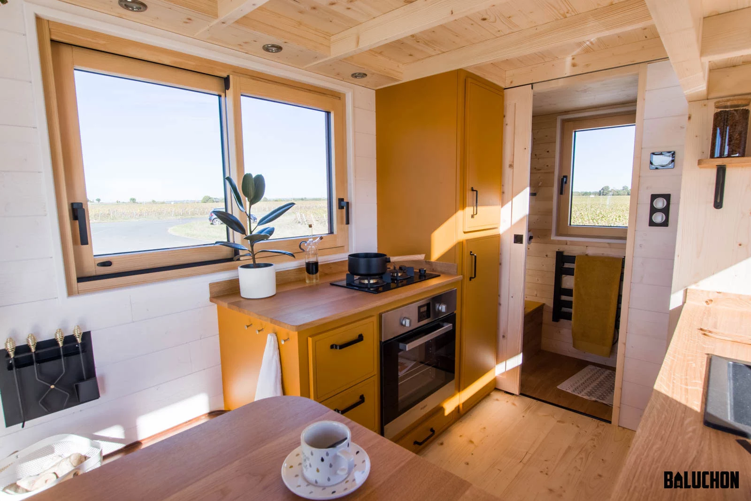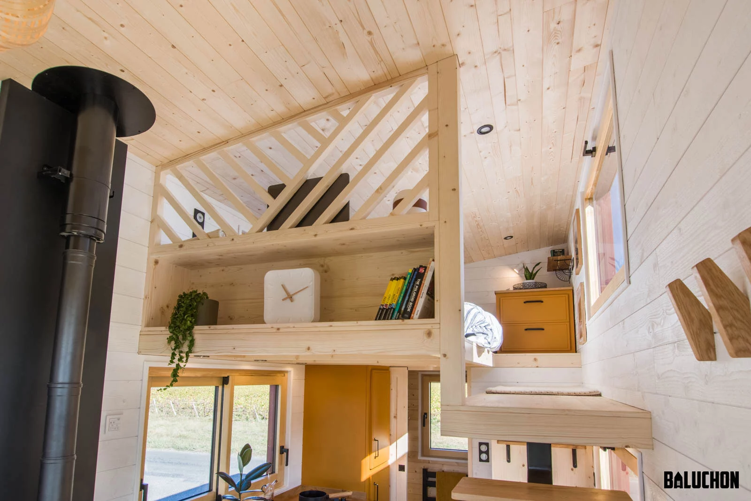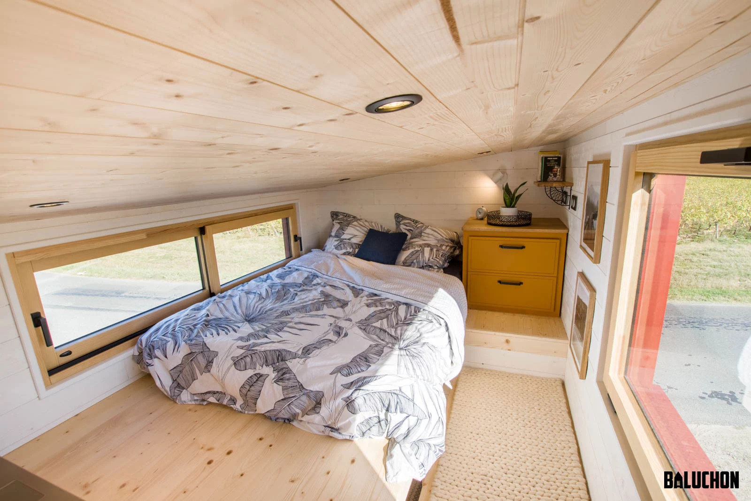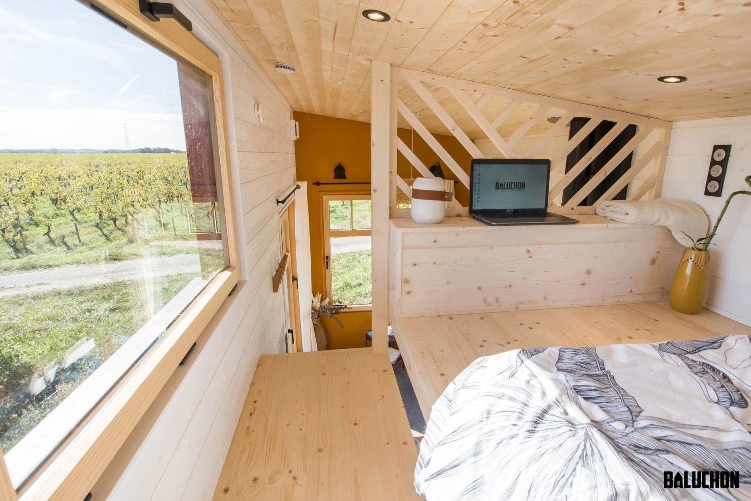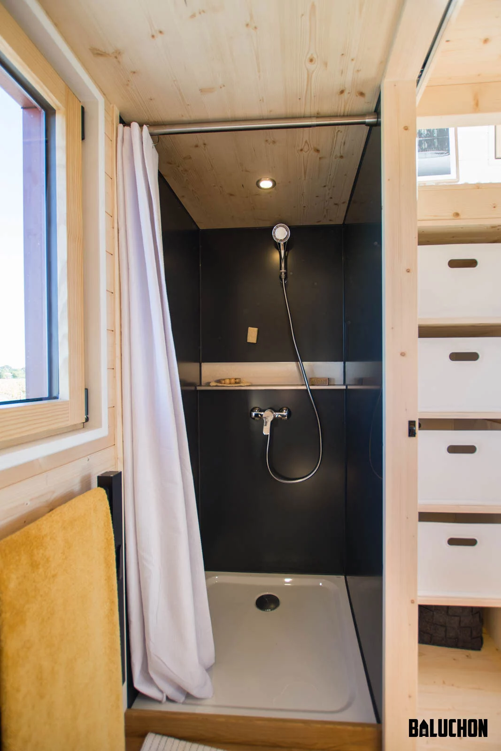It's always a challenge to fit a viable house into a length of just 6 m (almost 20 ft). However, with its recently completed Golden Hour, Baluchon has managed to do so, while also finding space to add a few home comforts too, including a custom-sized kitchen tailored to its owner's needs and a loft bedroom that offers enough headroom to stand upright.
The Golden Hour is based on a double-axle trailer and finished in red cedar, with a mixture of cotton, linen and hemp insulation for the floors, walls and ceiling. It gets power from a standard RV-style hookup.
Visitors enter the tiny house into the living room, which looks well-lit thanks to its generous glazing. There's a sofa in there and some operable windows, plus some storage space on the floor, a coffee table, and a very small wood-burning stove.
The owner asked Baluchon to focus on the kitchen, so this is fairly spacious – at least by French tiny house standards. The cabinet height has been lowered to suit the owner's measurements, and the space contains an oven and a propane-powered two-burner stove, plus a sink, fridge, and lots of storage space. There's also a drop-down breakfast bar with stool seating for two. The kitchen connects to the bathroom, which is rather small and basic, with a toilet, shower, and some storage space, but no sink.
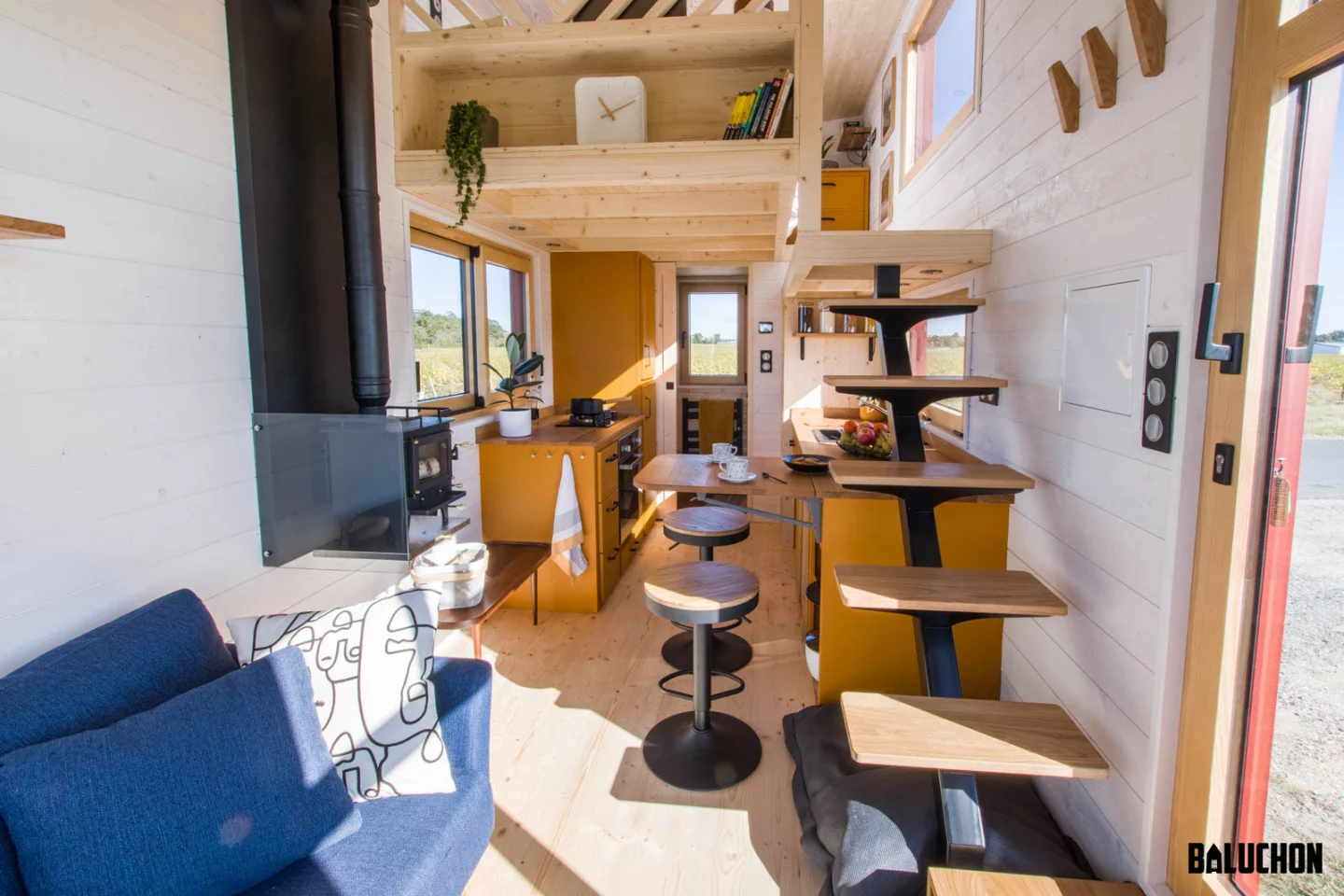
The Golden Hour's bedroom is a loft-style area and is accessed by a floating staircase that's integrated into the kitchen cabinetry. Once upstairs, visitors find a lowered platform, as seen in some of Build Tiny's models, which allows the owner to stand upright and get dressed instead of awkwardly moving around on hands and knees. The actual sleeping space is adjacent and contains a bed, plus some drawers, and is topped by a sloping ceiling.
The Golden Hour has been delivered to its owner in Rhône-Alpes, southwest France, and serves as a main residence. We've no word on its exact price, but Baluchon's tiny houses usually start at €80,000 (roughly US$87,000).
Source: Baluchon
