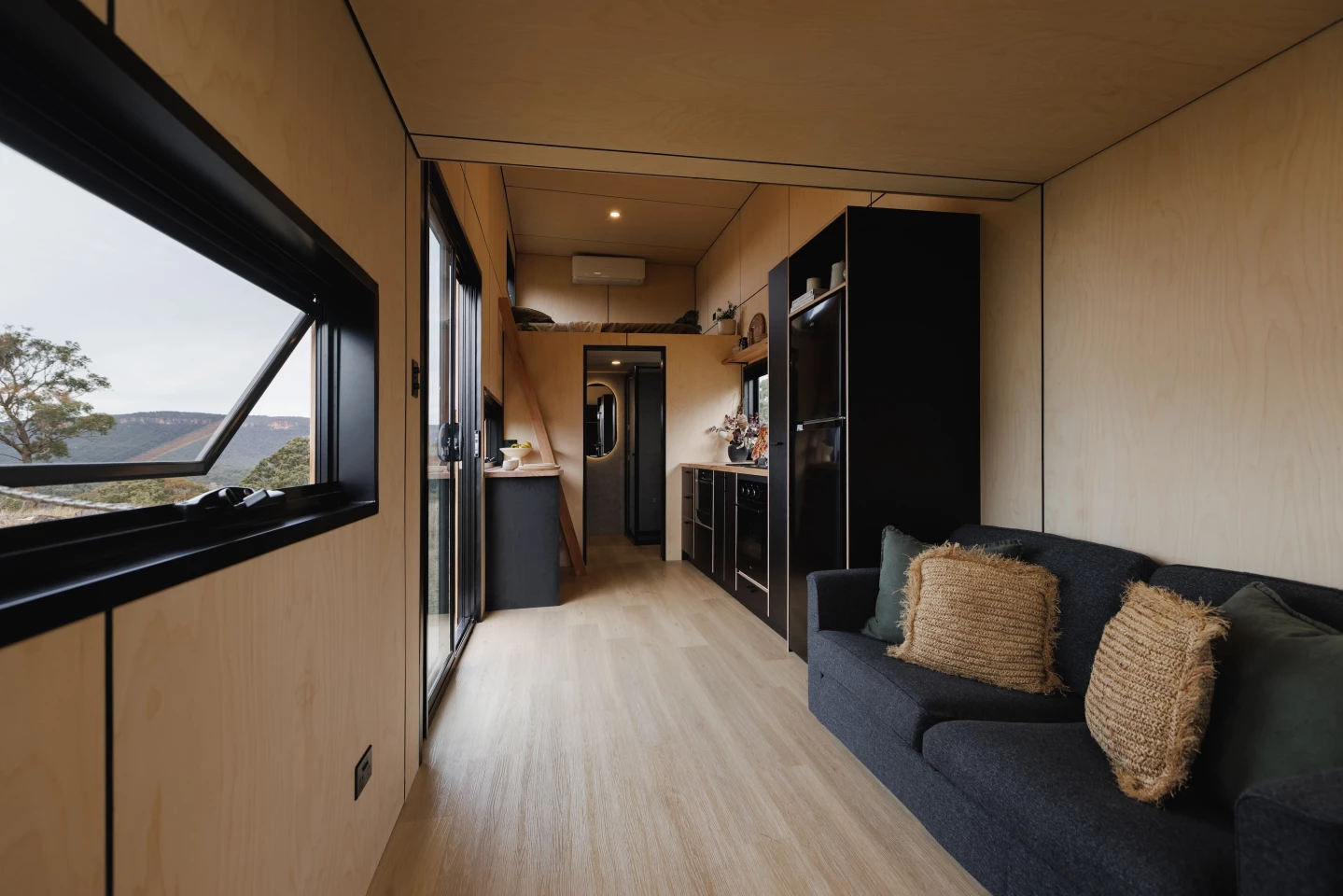The Hartley, by Ridgeline Tiny Homes, is a little larger than the firm's previous model and has a length of 8.4 m (27.6 ft). Though still quite compact, the additional room has enabled the designer to install a space-saving interior layout that can fit a family of four.
The Hartley is based on a double-axle trailer and clad in black metal, with generous glazing to help maximize daylight inside. It gets power from a standard RV-style hookup.
The home is entered through double glass doors, has a floorspace of 27 sq m (290 sq ft) and is finished in plywood. The entrance opens onto the kitchen, which is well-stocked and features an oven with a four-burner propane-powered stove, as well as a sink, a small dishwasher, a fridge/freezer, and custom cabinetry, including a pull-out pantry. There's also a two-person breakfast bar nearby.
The kitchen connects to the Hartley's living room, which contains a sofa, plus there's a small desk area nearby in the storage-integrated staircase.

Over on the opposite side of the tiny house to the living room is the bathroom. This looks relatively spacious for a home of its size and contains a shower, flushing toilet, and a vanity sink, as well as lots of custom cabinetry.
There are two bedrooms in the Hartley, both of which are typical tiny house-style loft spaces with low ceilings. The main bedroom is accessed via the storage-integrated staircase and contains a double bed. The secondary bedroom, meanwhile, is reached by a removable ladder and is on the opposite side of the home, above the bathroom. It also has a double bed in the photos but can be swapped out for two singles.
There are multiple options available for the Hartley, including its color, materials and cabinetry choices. We've no word on the price or availability of this one.
Source: Ridgeline Tiny Homes













