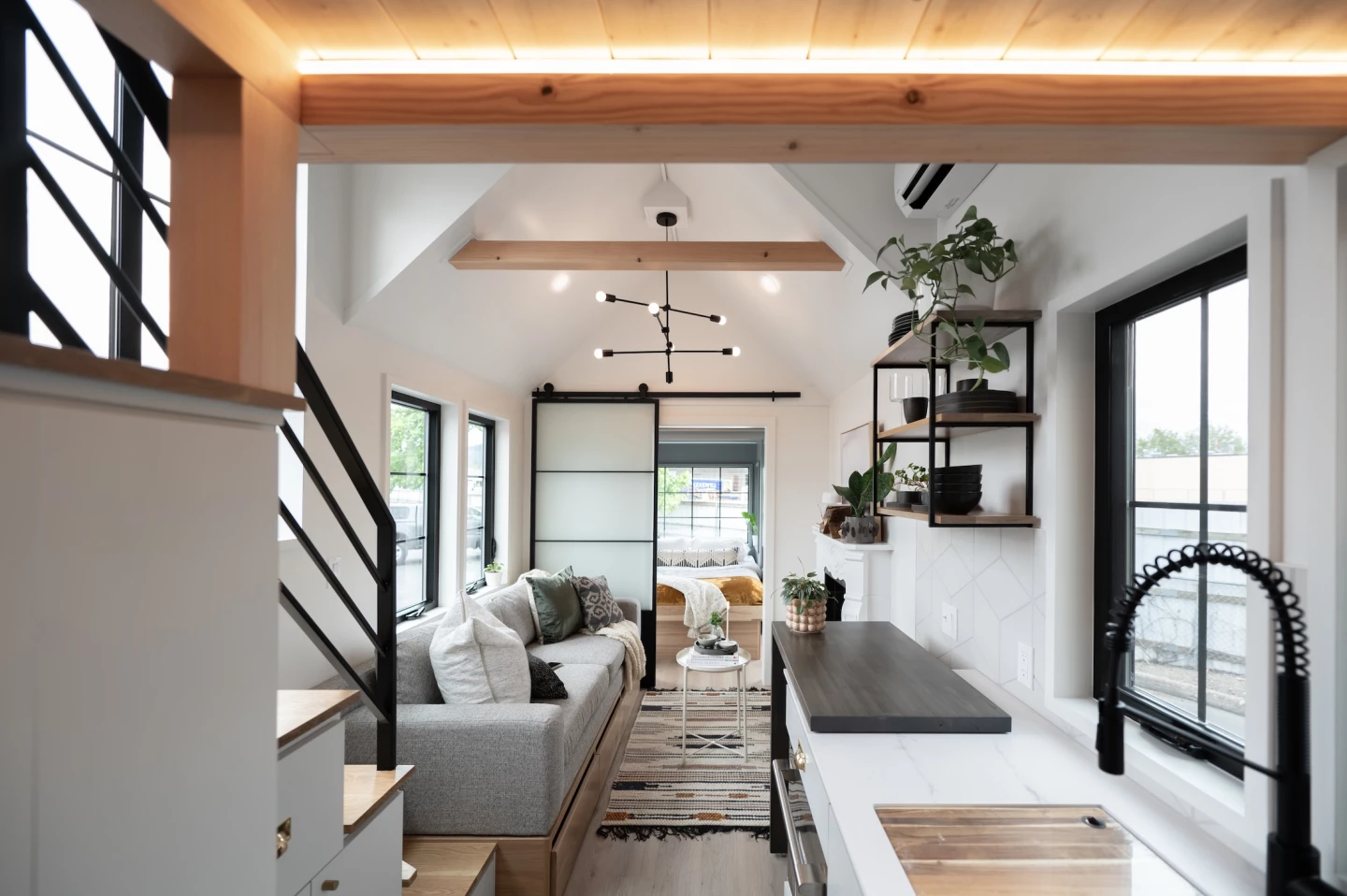One of the challenges of downsizing to a tiny house is the lack of separation and storage space. The Kootenay Inventory, by Truform Tiny Homes, addresses these concerns with a well-designed space-saving layout that squeezes a ton of storage, plus some nice features, into a length of 33 ft (10 m).
We first covered the Kootenay model back in 2017, but a lot has changed in seven years and this Kootenay Inventory version is much improved. It's based on a triple-axle trailer and power comes from a standard RV-style hookup.
The home is accessed by a fold-down deck area and front door that opens into a well-stocked kitchen. This contains a three-burner propane-powered stove, an oven, dishwasher, a fridge/freezer, a sink, cabinetry (including a pull-out pantry space) and a washer/dryer. Additionally, it has a neat breakfast bar/office area that rotates sideways to provide more seating space. The finish is of high quality throughout and includes oak and cedar.
The living room is nearby, and contains a sofa with integrated storage and a fireplace with mantel – the first we've seen in a tiny house – that burns gel fuel canisters. Elsewhere lies the bathroom, which comprises a chunky concrete sink, a flushing toilet and a shower.

There are two bedrooms in the Kootenay Inventory model. The master bedroom is accessed from the living room via sliding door and has lots of headroom to stand upright thanks to it being downstairs. It has storage space available, both under the double bed itself and in wardrobes.
The second bedroom is a more typical loft space. It's accessed by a storage-integrated staircase and has a low ceiling and yet more storage space, with enough room for a double bed. It's also situated on the opposite side of the house to the downstairs bedroom so there's lots of separation between the two.
The Kootenay Inventory shown is currently up for sale for US$174,900.
Source: Truform Tiny
















