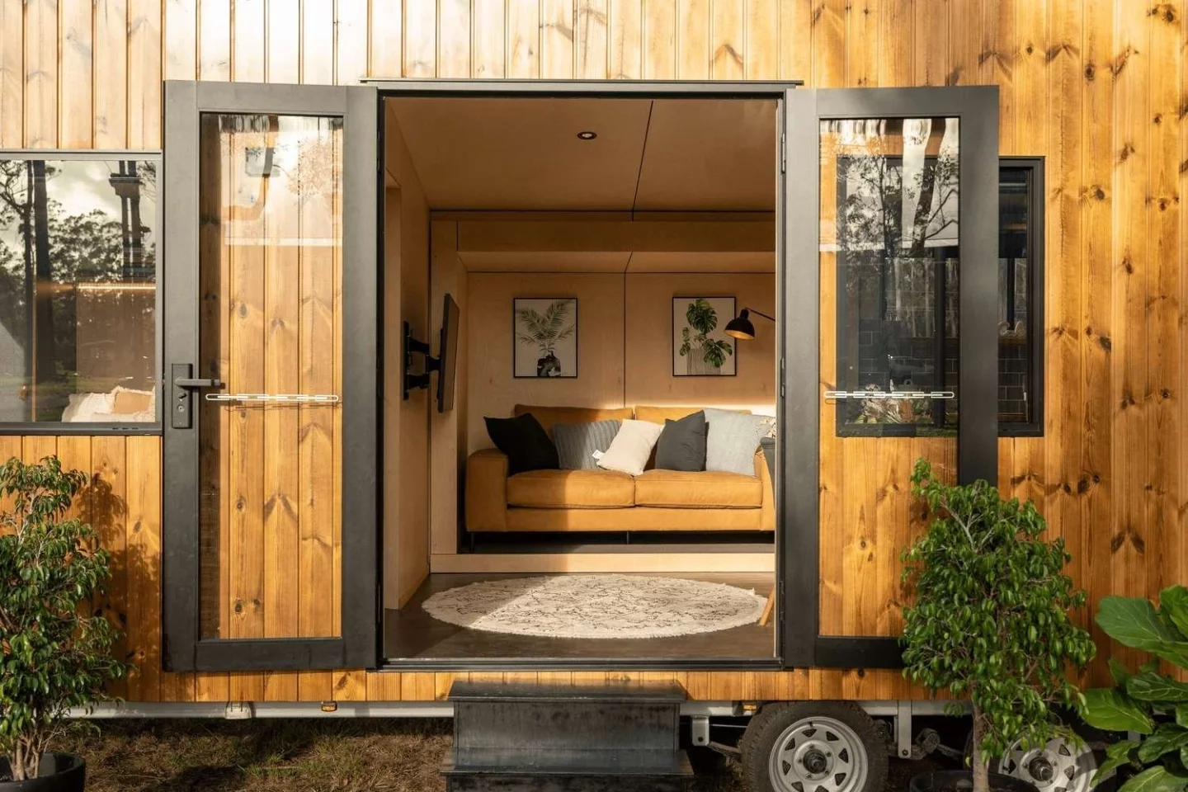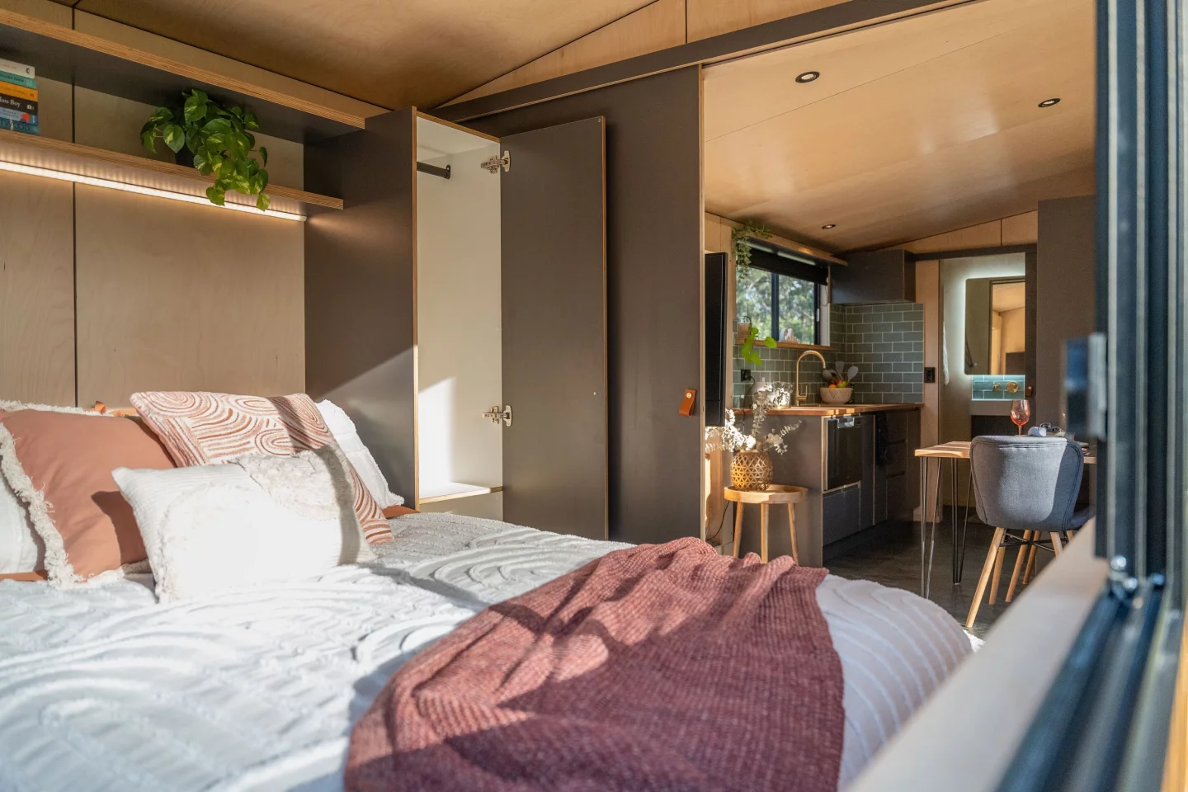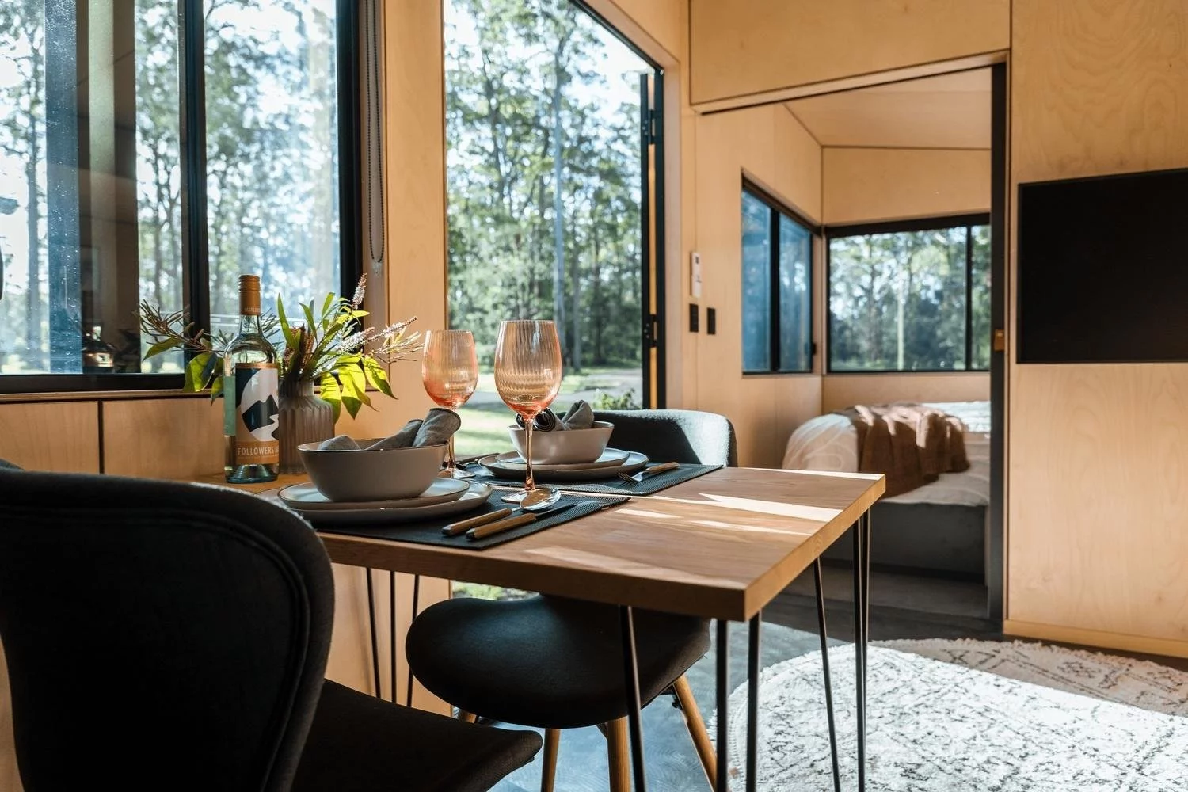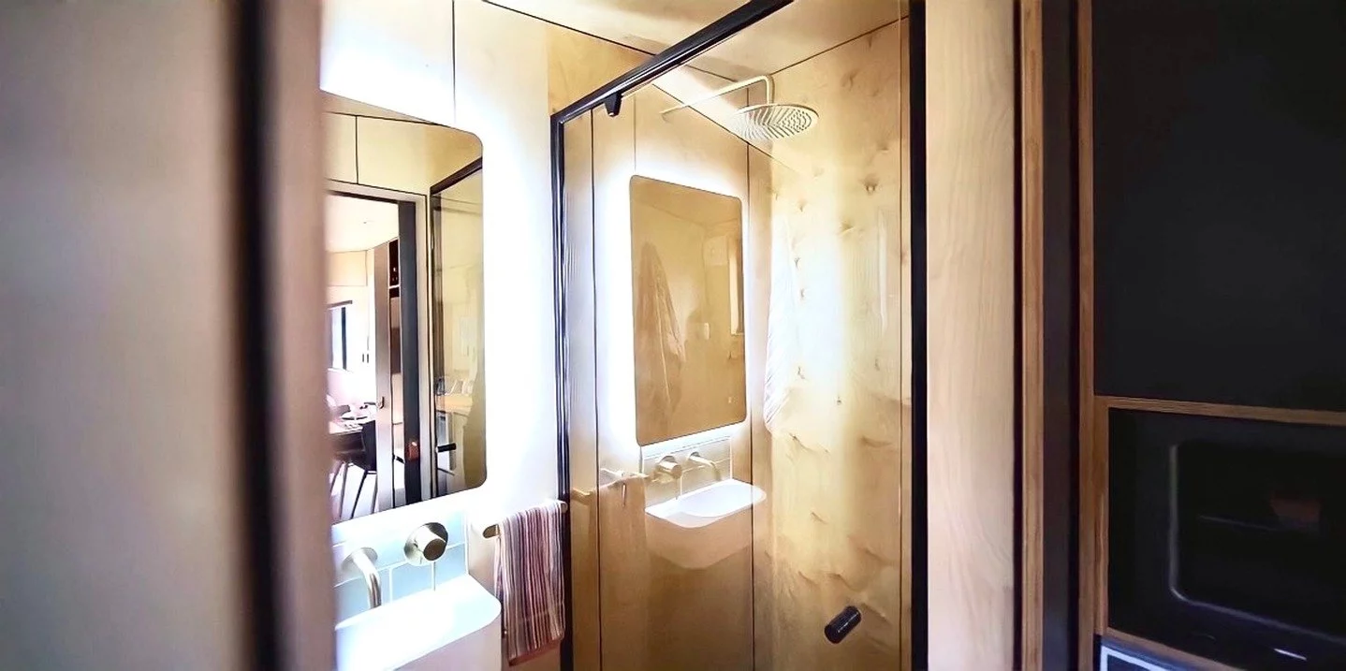The Luna tiny house allows two people to live in comfort. Coming with multiple options, including off-the-grid functionality, the home also features a neat slide-out design that creates additional living space.
The Luna, by Häuslein, is based on a triple-axle trailer and has a length of 8.2 m (26.10 ft), and it's finished in engineered wood and steel. It's also arranged on one level. Its slide-out section is mounted on rails like the firm's previous Settler model and is pulled out manually, functioning a little like a big drawer.
The home is accessed by large double glass doors, which open into the living room. Thanks to its slide-out section, it looks relatively roomy for a tiny house and features a large sofa, plus a coffee table and space for a wall-mounted TV.
The kitchen is nearby. This has lots of cabinetry, a dining table, a sink, an induction cooktop, and space for more optional appliances, including a dishwasher, microwave, and oven, plus a washer/dryer.

The Luna's bathroom has a vanity sink, a shower, and a flushing toilet, which can be upgraded to a off-grid composting toilet if preferred.
There's just one bedroom in this tiny house, which is accessed from the kitchen by sliding door. Since the layout is all arranged on one floor, it has ample headroom to stand upright and it contains a double bed with integrated storage and some cabinetry.

Other optional extras available for the Luna include choosing the materials used, and a deck area.
The Luna starts at AUD 140,250 (roughly US$91,000).
Source: Häuslein















