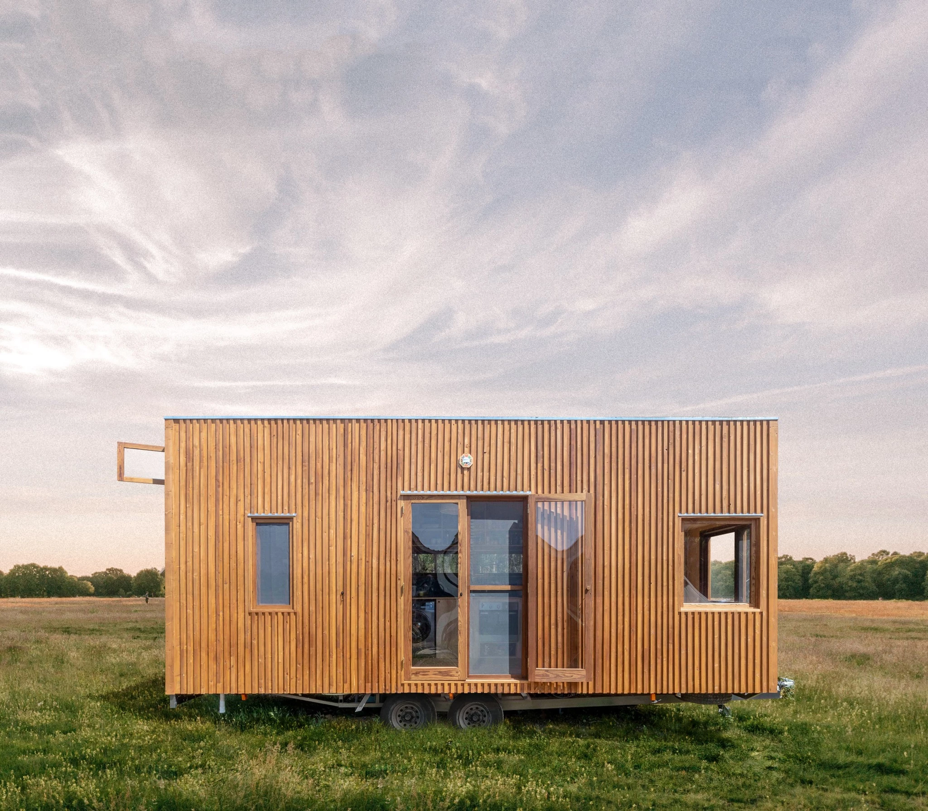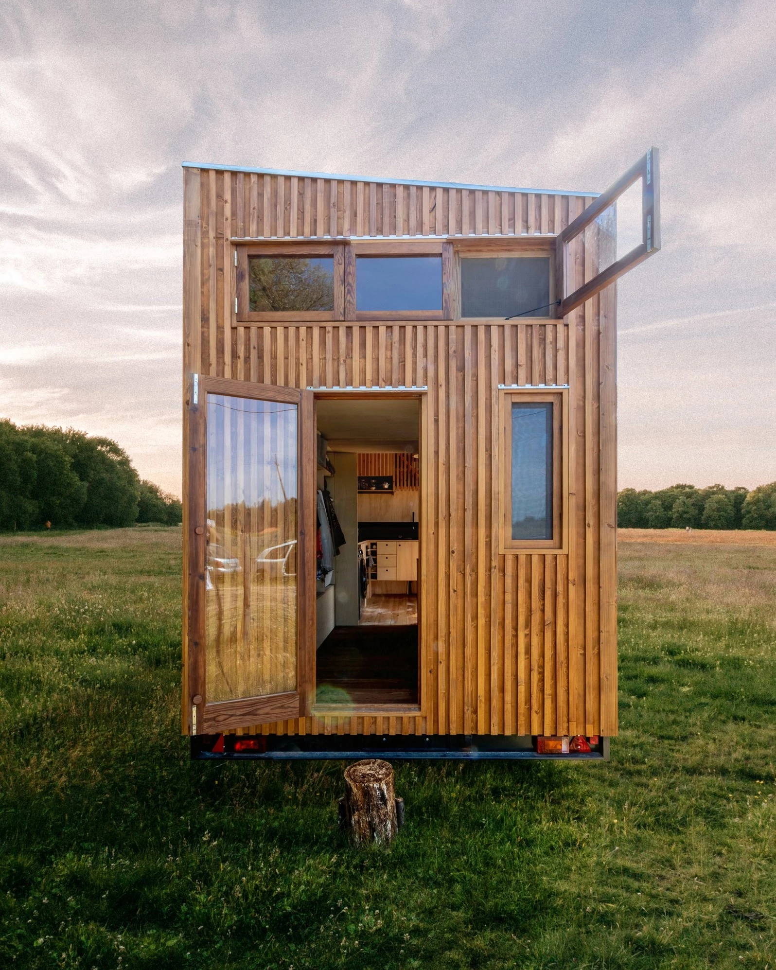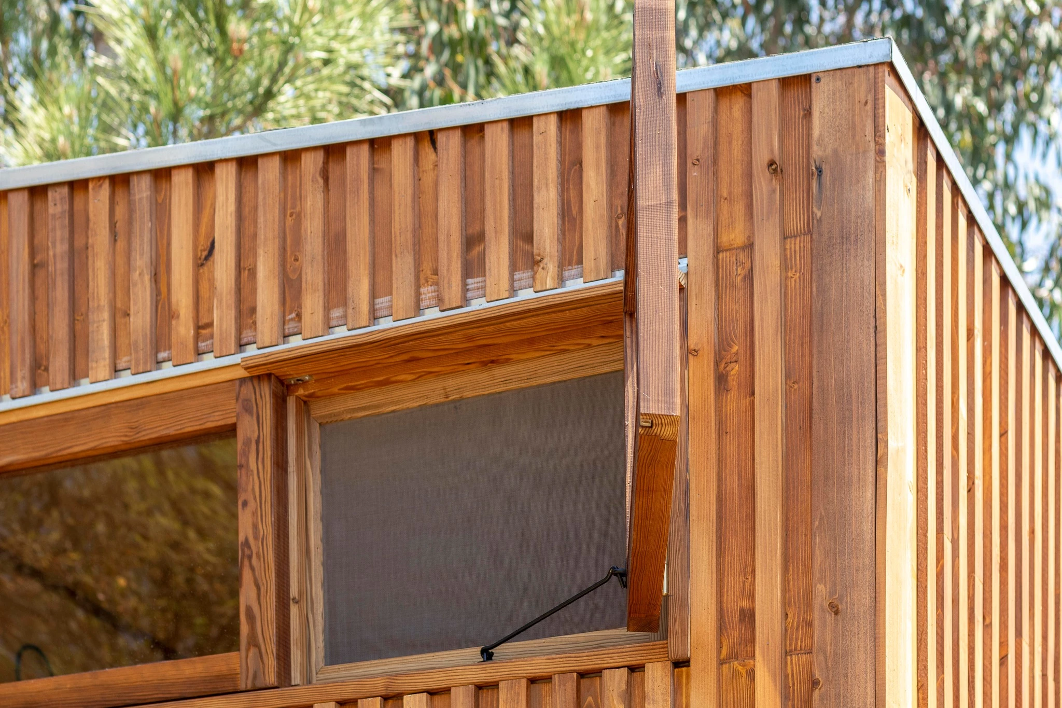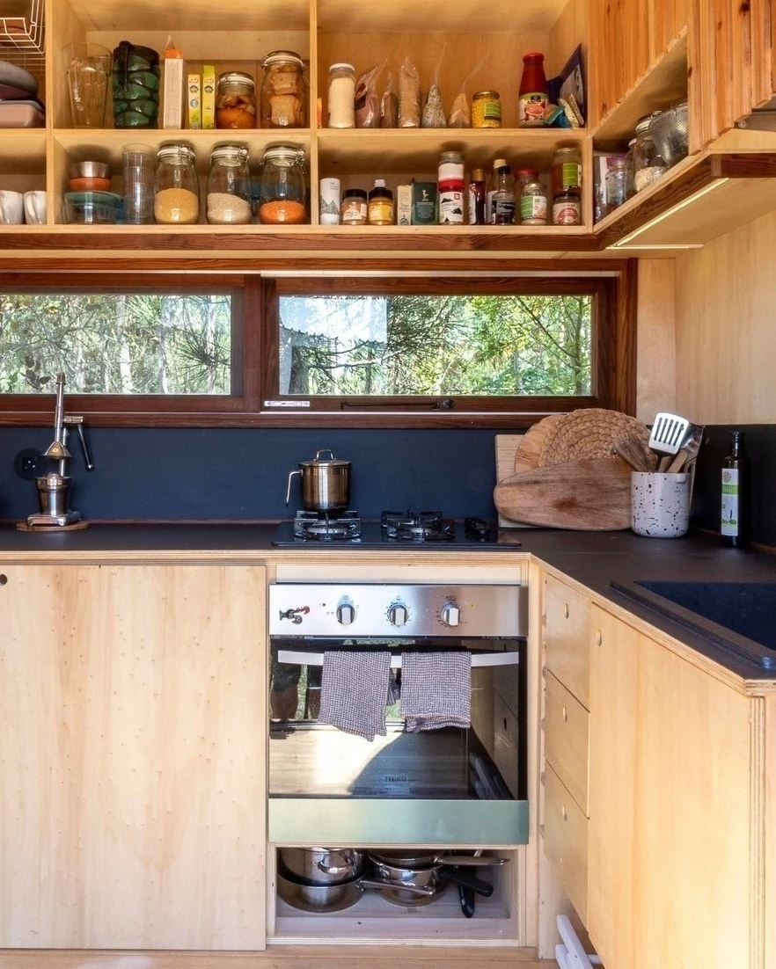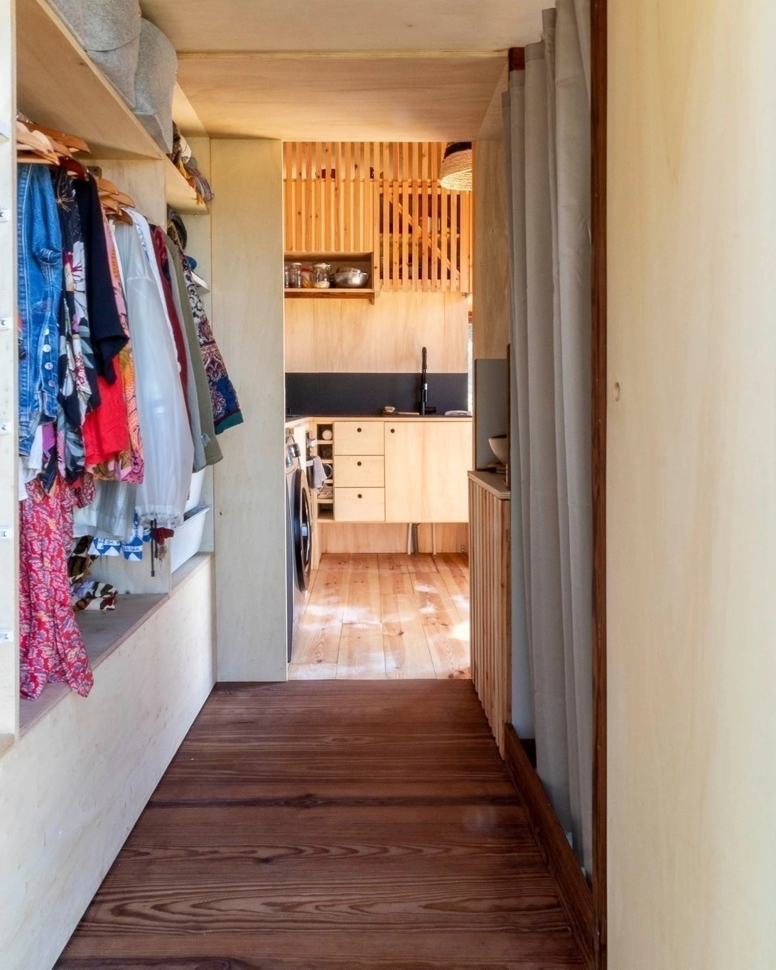Madeiguincho's Gonçalo Madeira Marrote comes from a family of carpenters and also worked as a carpenter himself, so it makes sense that his tiny house output is defined by its use of timber. This is once again the case with the off-grid Baleia, which features an attractive understated wooden exterior and serves as home to a mother and her two children.
The Baleia measures 7 x 2.5 m (22 x 8.2 ft) and is based on a double-axle trailer. Like Madeiguincho's previous Adraga model, its power needs are met by a solar panel array, which is connected to batteries. It also has tanks to hold water.
The tiny house has two entrances: the main double glass doors open up the home to the outside and connect to the kitchen, plus there's a smaller door at the side that enters into a hallway area and contains some storage space for clothes and offers direct access to the bathroom – perhaps it could be a useful way to get the kids clean after playing outside without messing up the kitchen.
The interior decor is quite simple and finished in utilitarian plywood, with wooden detailing throughout. The kitchen area itself serves as the center of the home and includes a washer/dryer, a four-burner propane-powered stove and an oven, a sink, fridge, custom cabinetry and some shelving. The living room is adjacent and has some seating and some storage units, plus a dining table/desk area.

Over on the opposite side of the tiny house to the living room is the bathroom, which features a sink, shower, and a composting toilet.
There are two sleeping lofts in the Baleia, both of which are accessed by wooden ladders. One is used by the adult and another by the two children, but both are typical tiny house-style loft bedrooms with low ceilings and just enough space for beds.
The Baleia is located in Portugal. We've no word on how much this one cost to build, though previous models by the firm have started at around €45,000 (roughly US$46,000), plus taxes.
Source: Madeiguincho

