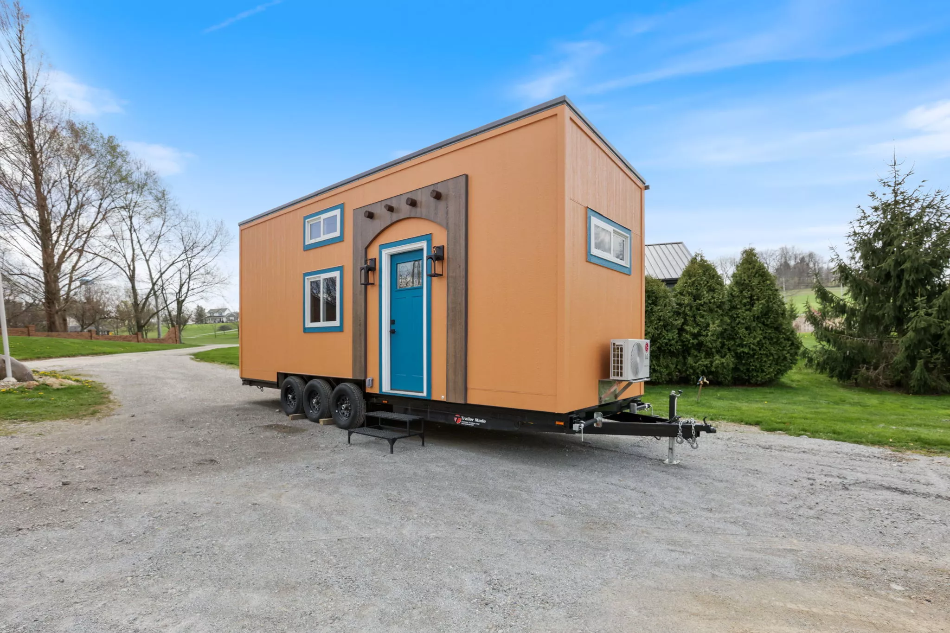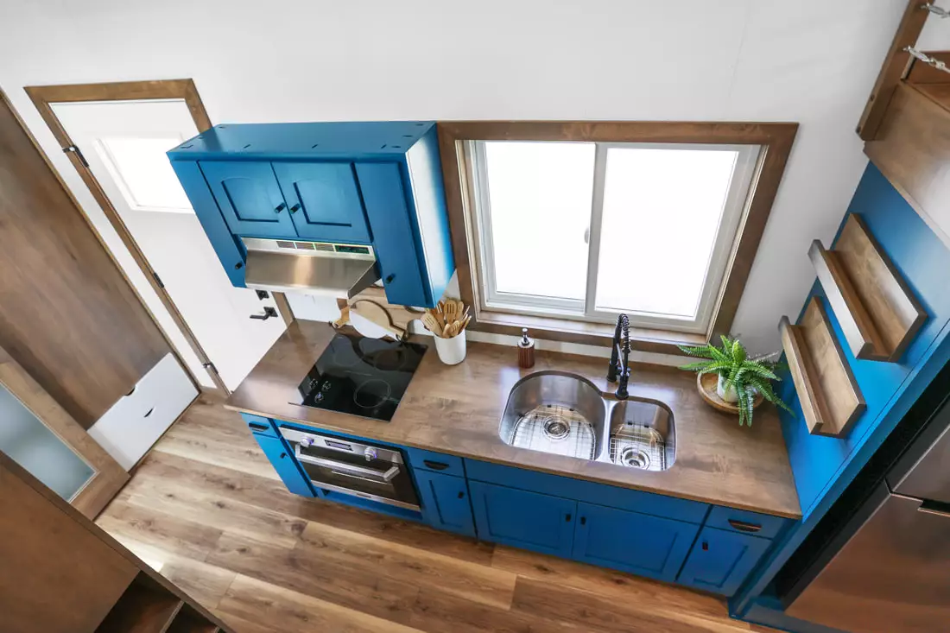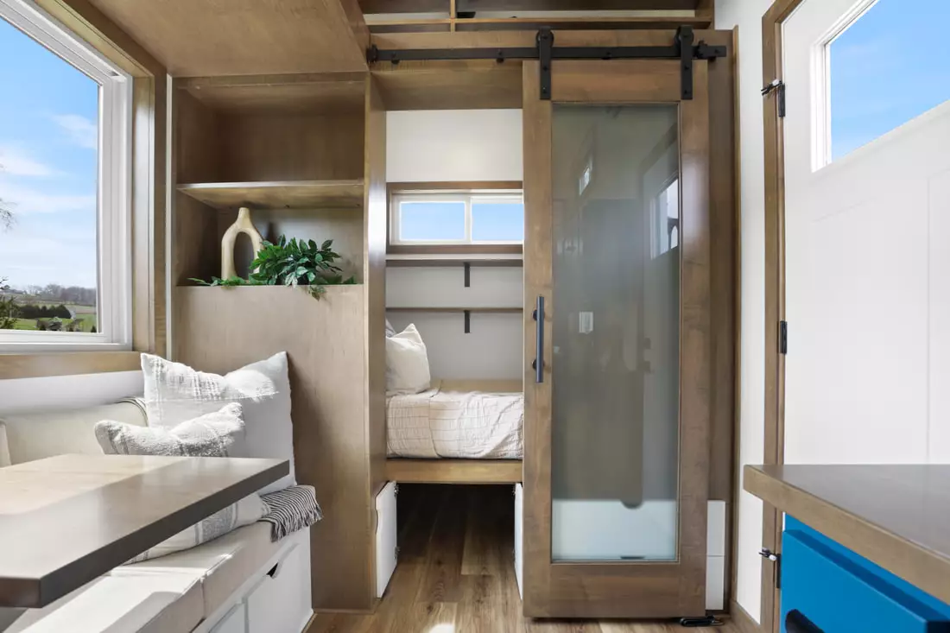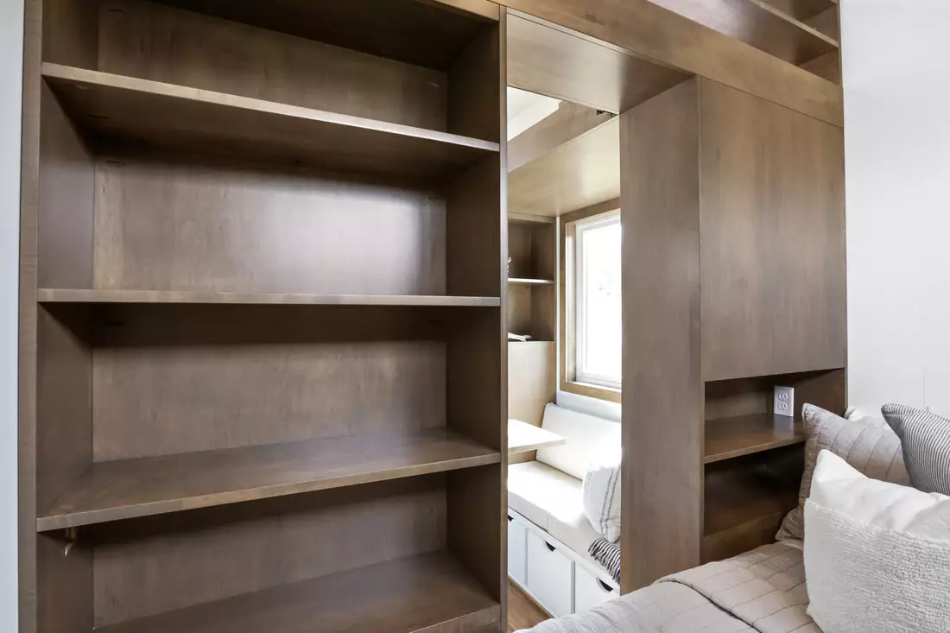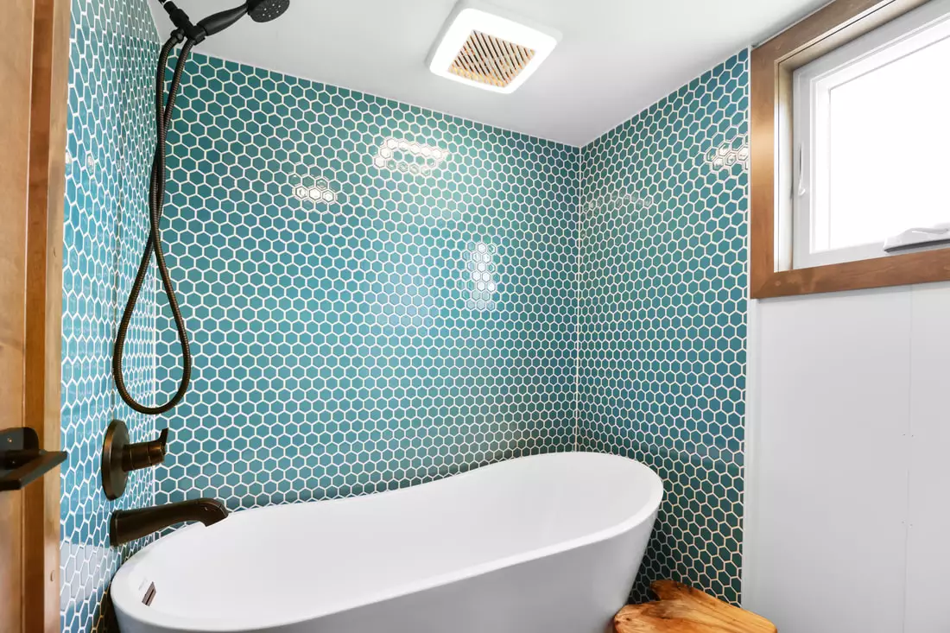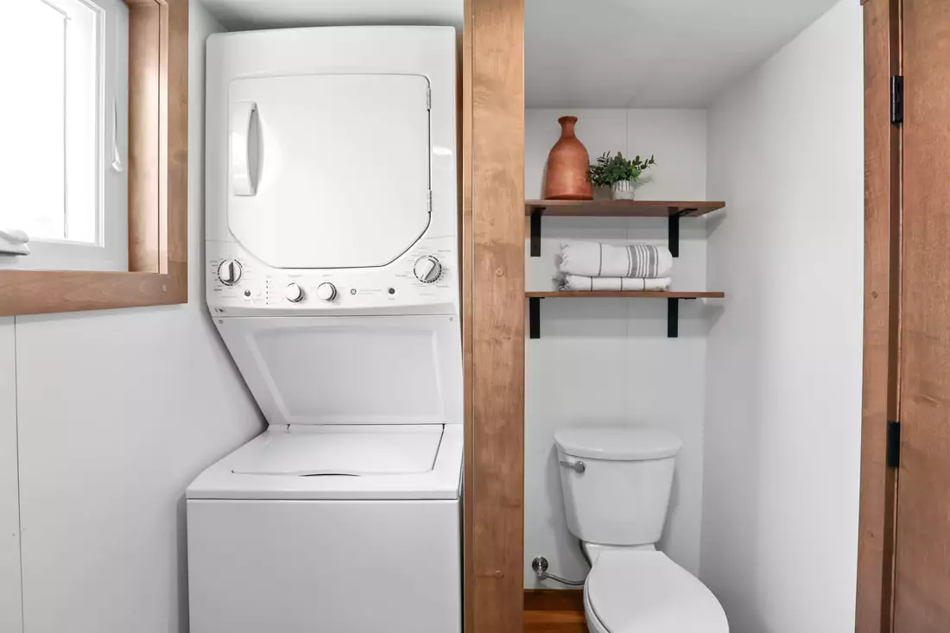Despite its modest length of just 26 ft (almost 8 m), the Mi Casita tiny house has a space-saving interior boasting the kind of features usually found in a much larger model, including a bathroom with a tub and a downstairs bedroom.
Modern Tiny Living's Mi Casita (or my little house) is based on a triple-axle trailer and is finished in a fiber cement board siding, with engineered wood trim, a custom cedar door and a charcoal-colored steel roof. To put its size into perspective, Baluchon's pint-sized Sherpa has a length of 20 ft (6 m), while the massive Pisgah Park Model is 45 ft (13.7 m).
Its interior layout is quite busy, which makes sense considering everything Modern Tiny Living has squeezed into the compact space. The front door opens onto the kitchen, which consists of a double sink, a fridge/freezer, electric oven and cooktop, plus a microwave, as well as custom cabinetry. The kitchen joins onto the living room, which is really very snug indeed but contains a small sofa and a dining table that can be repositioned.
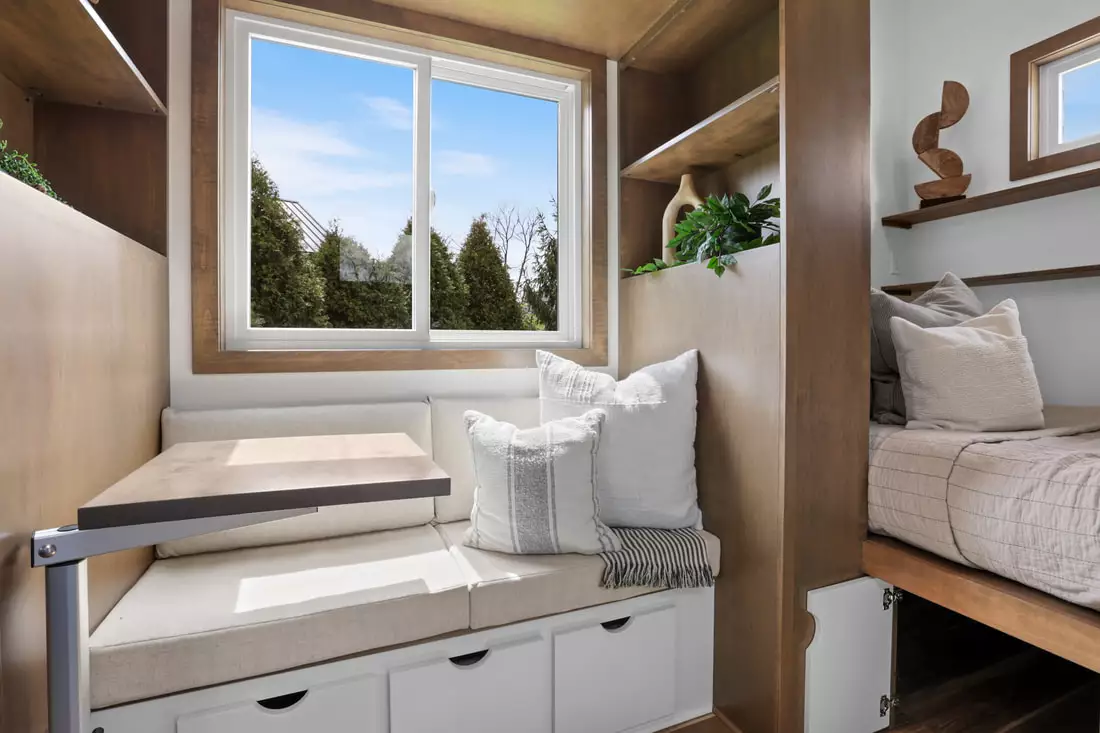
The living room in turn connects, by sliding door, to the downstairs master bedroom. This obviously isn't as spacious as other examples we've seen in larger homes, but with its ample headroom and ground floor position it does offer the benefit of the owner not having to walk upstairs and get on their knees to get into bed.
Elsewhere downstairs (on the opposite side of the tiny house to the bedroom) is the bathroom. This is unusually luxurious for such a compact tiny house and contains a standard flushing toilet, a freestanding bathtub and shower, plus a washer/dryer.
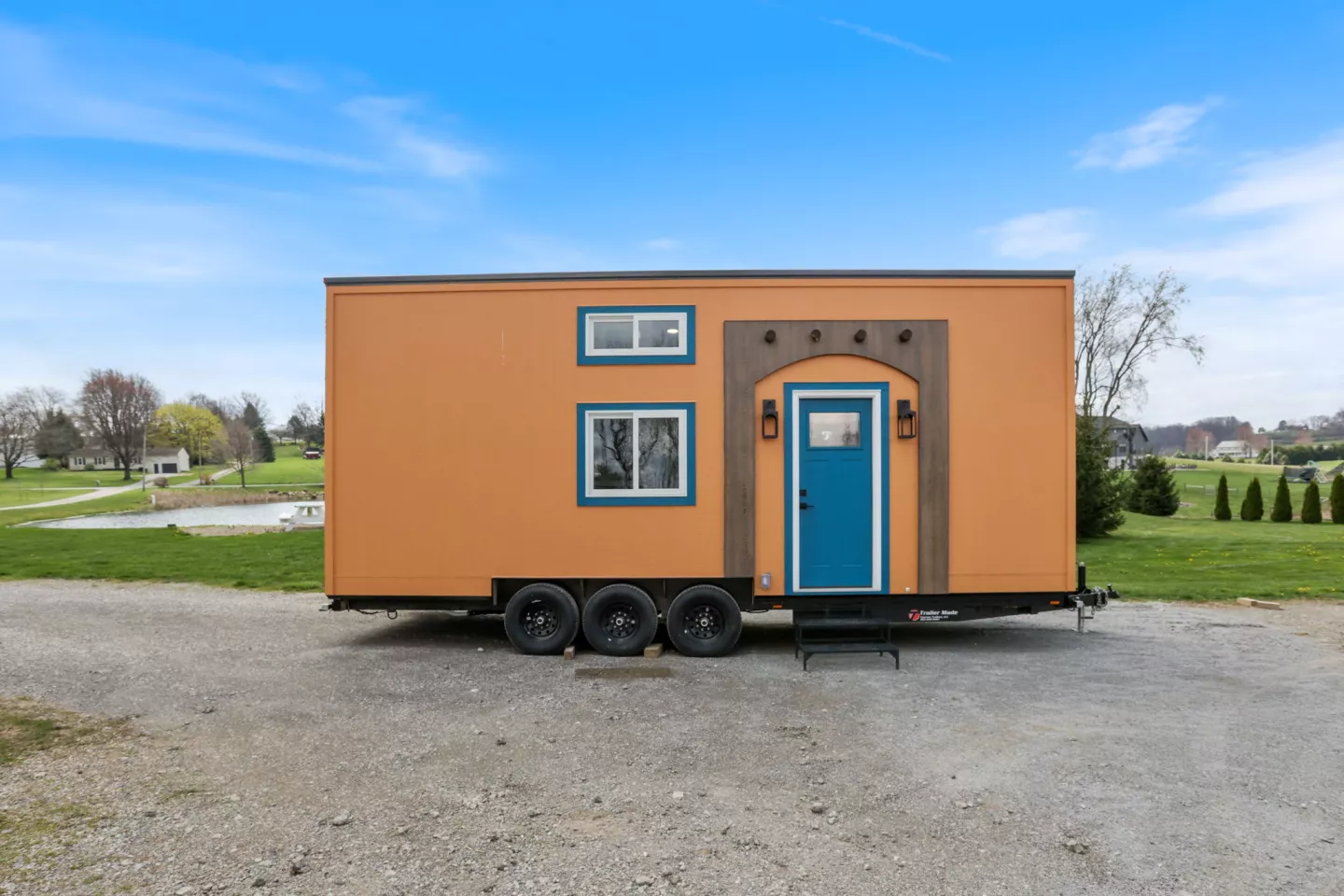
In addition to its master bedroom, Mi Casita also has a standard loft-style space with a typically low ceiling and a double bed to crawl into, which is ideal for guests and reached by a storage-integrated staircase.
We've no word on the price of this model but you can check out the tour video below for a closer look.
Source: Modern Tiny Living


