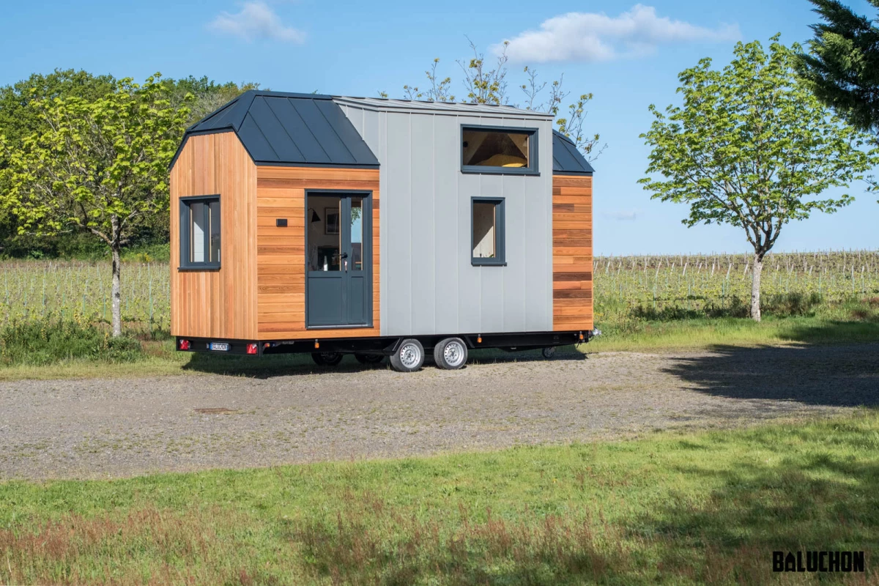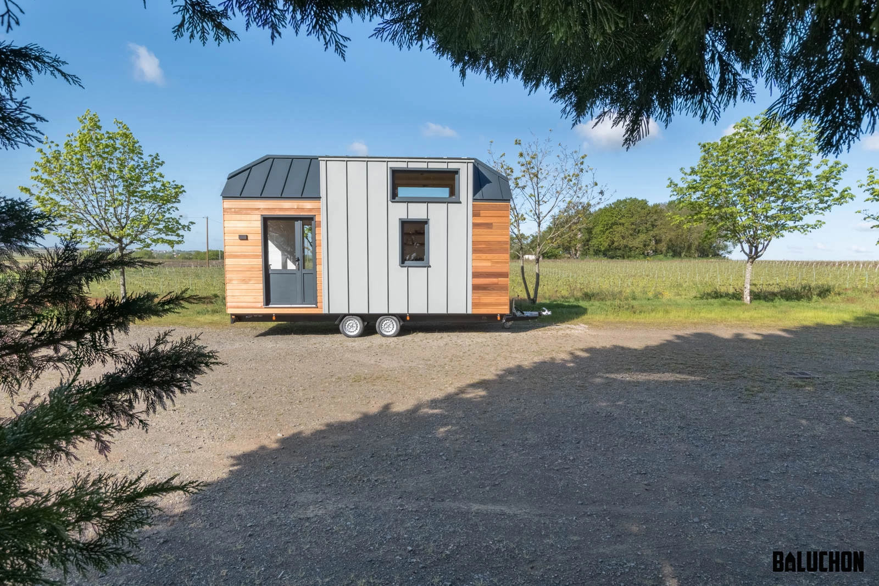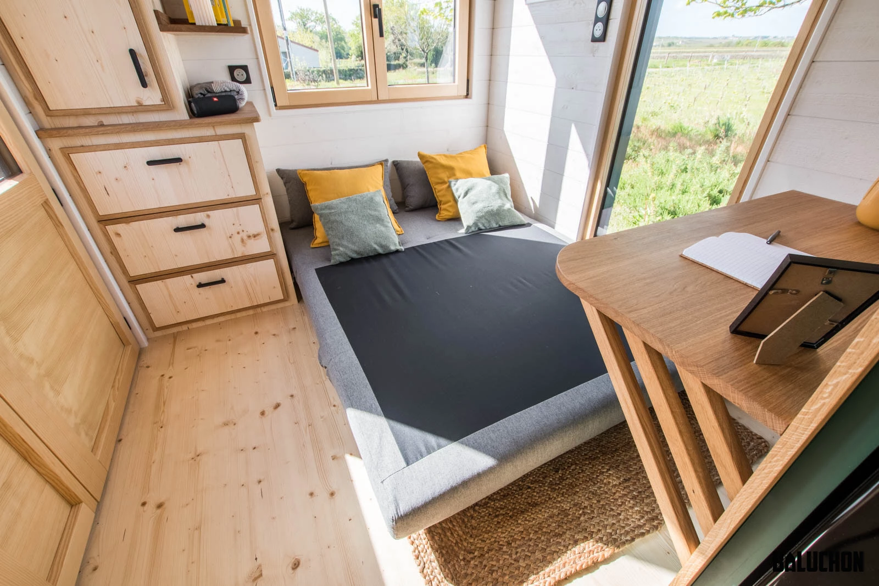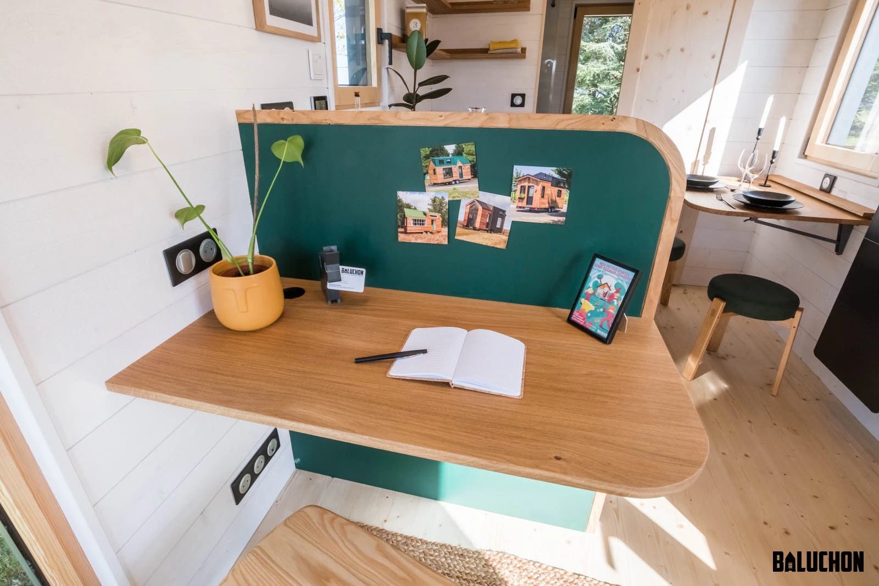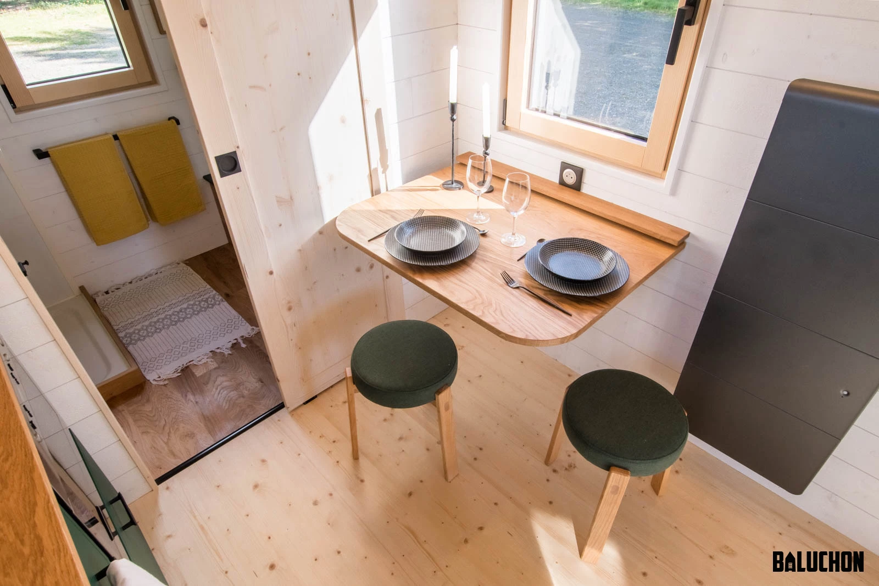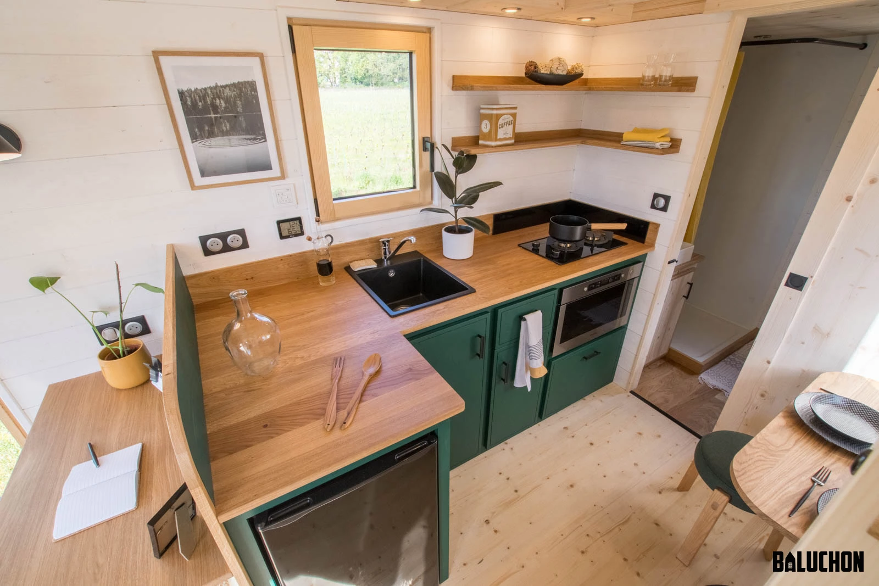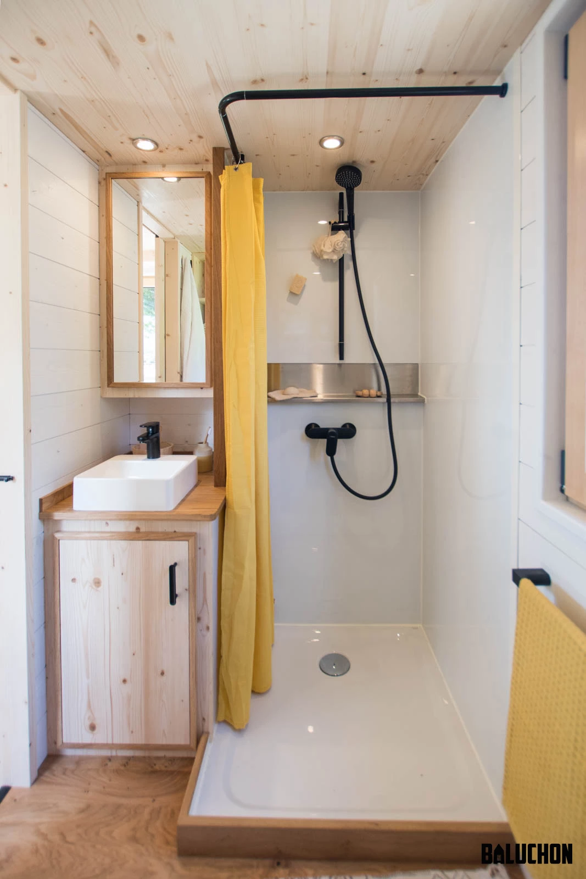The Midgard is a space-saving starter home with a clever design that maximizes the usefulness of its compact interior. Though it only has a length of 20 ft (6 m), the tiny house makes room for a guest sleeping area and also fits in home office space too.
The Midgard, by Baluchon, was commissioned by a couple to enable their son to have his own living space in their garden, giving him the independence of his first home.
It's based on a double-axle trailer and its exterior is made up of red cedar and aluminum accenting. The length of the tiny house is about average for a French model, due to the country's strict towing laws, though is a lot smaller than most we see coming from North America nowadays, like the recent 38 ft (11.5 m) Urban Park Max, for example.
The front door opens onto the living room. This contains generous glazing, as well as quite a lot of storage for its size, plus there's a sofa bed installed for guests. Additionally, next to the sofa bed lies the home office which consists of a desk and a chair.
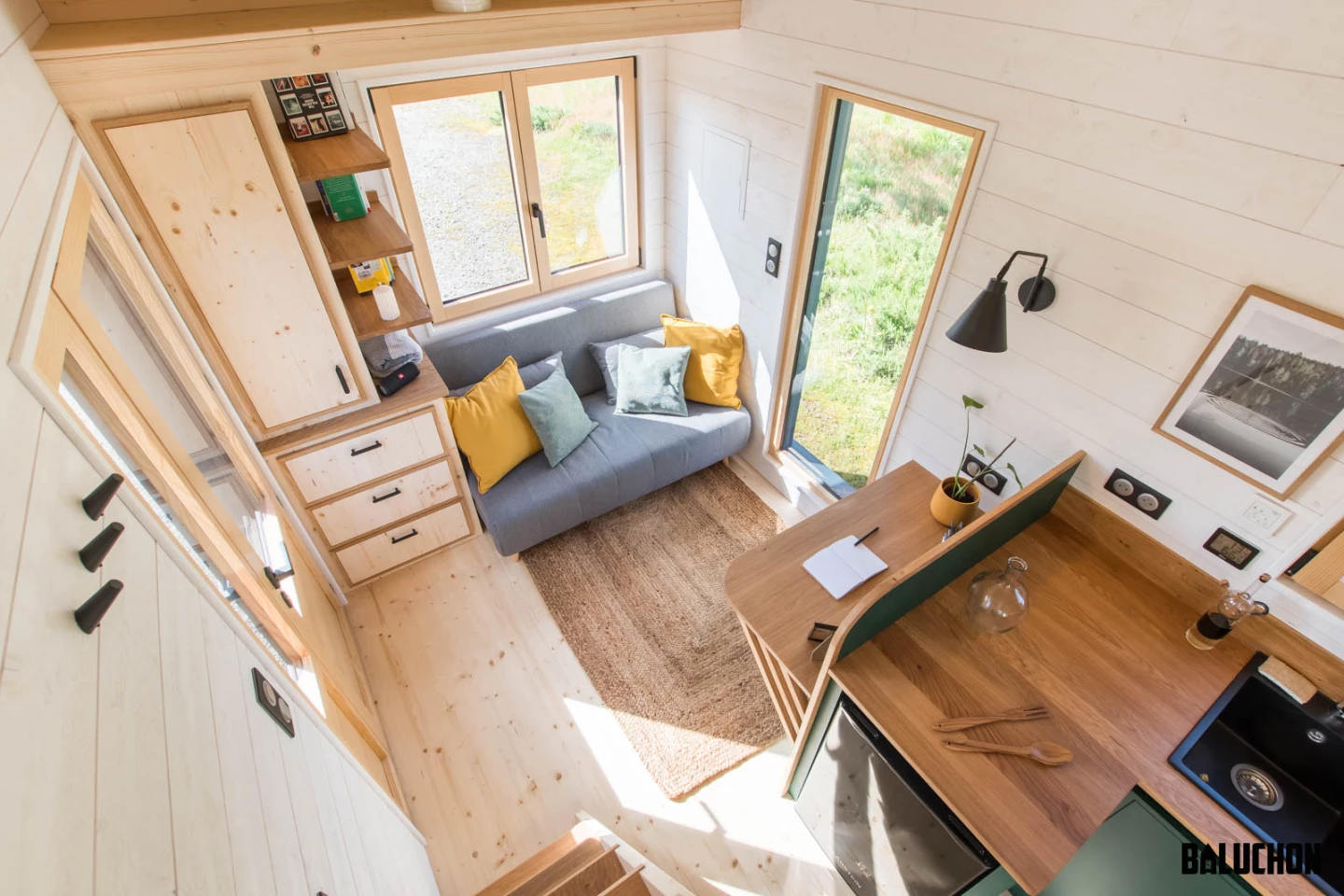
The living room connects to the kitchen. This is relatively well-stocked for a French tiny house and includes a fridge, sink, oven, two-burner propane-powered stove, and a small dining table for two that folds away when not in use. At the end of the home, next to the kitchen, is a bathroom accessed by a sliding door that contains a shower, sink, and toilet.
There are two lofts in the Midgard. The first, above the living room, is a small area for storage, while the second is the bedroom. This is accessed by wooden steps and is a typical tiny house-style bedroom with a low ceiling and a double bed, plus there's a little storage space tucked in there behind the headboard area.
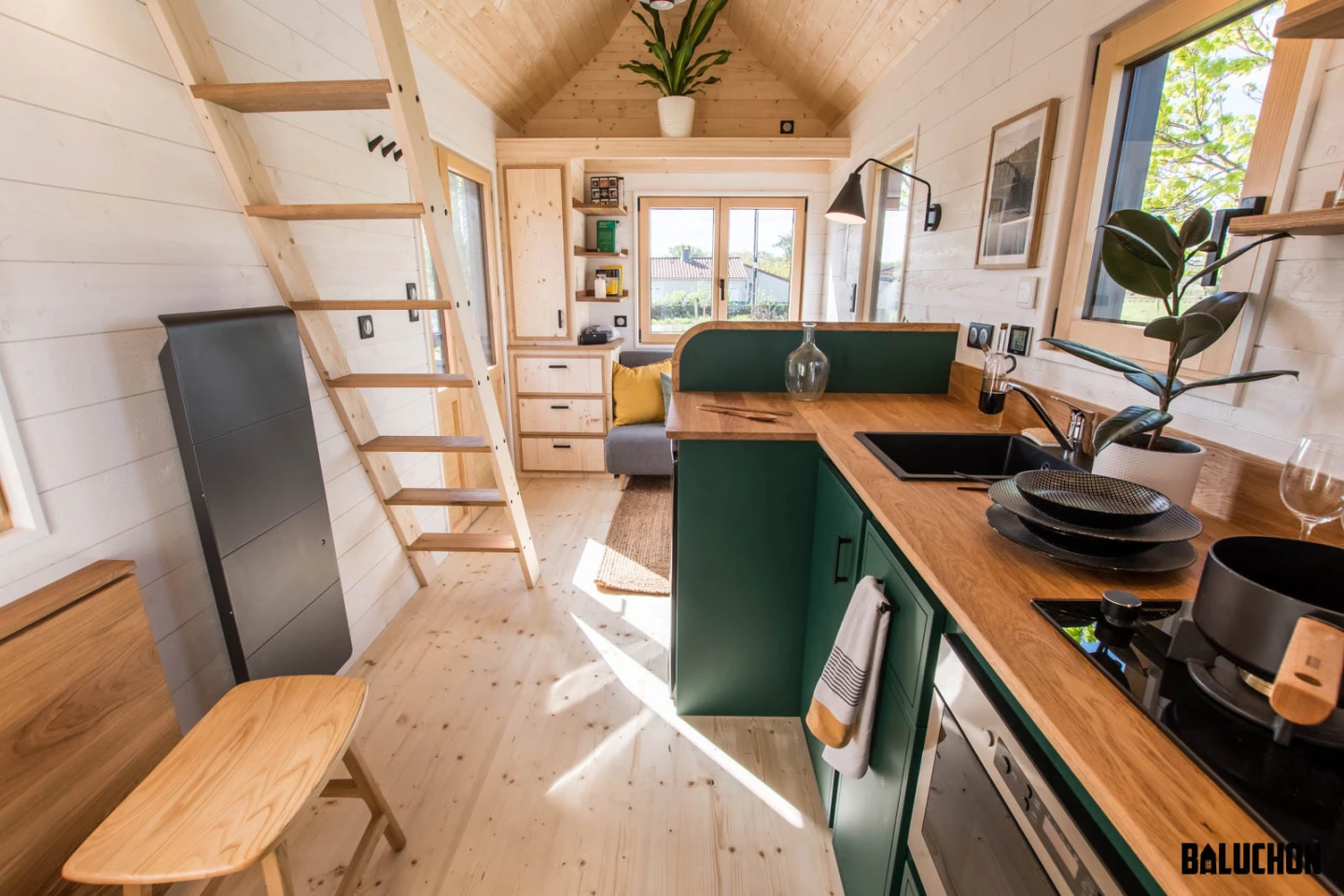
We've no word on the cost of the Midgard, but Baluchon's tiny houses typically start at at €85,000 (roughly US$91,000).
Source: Baluchon
