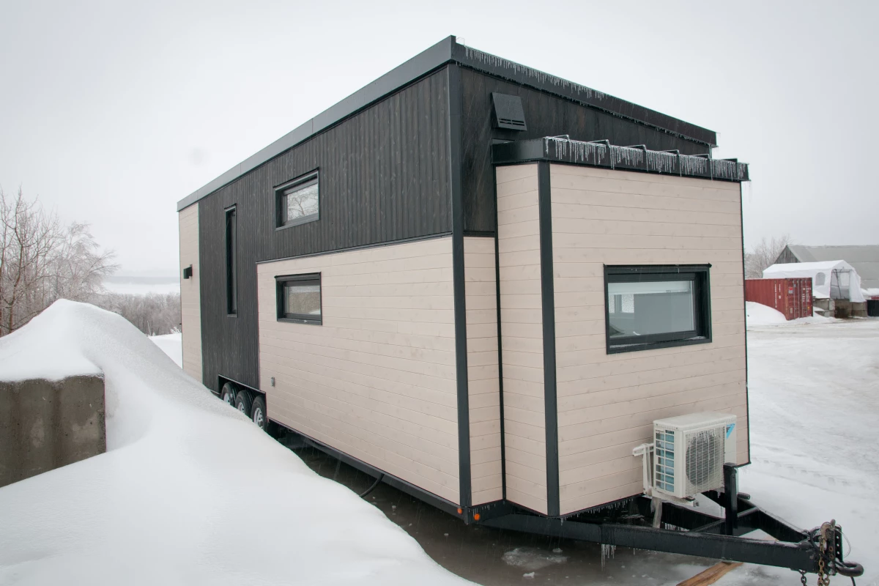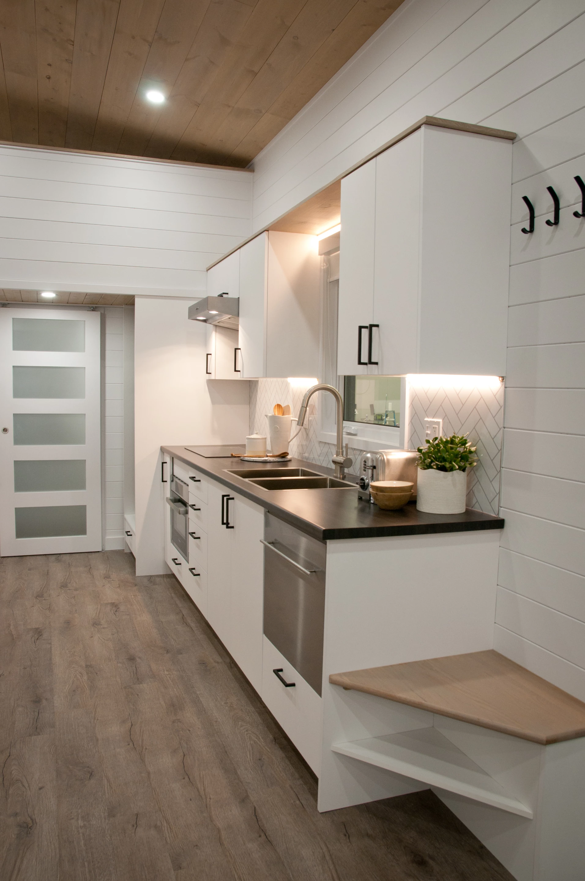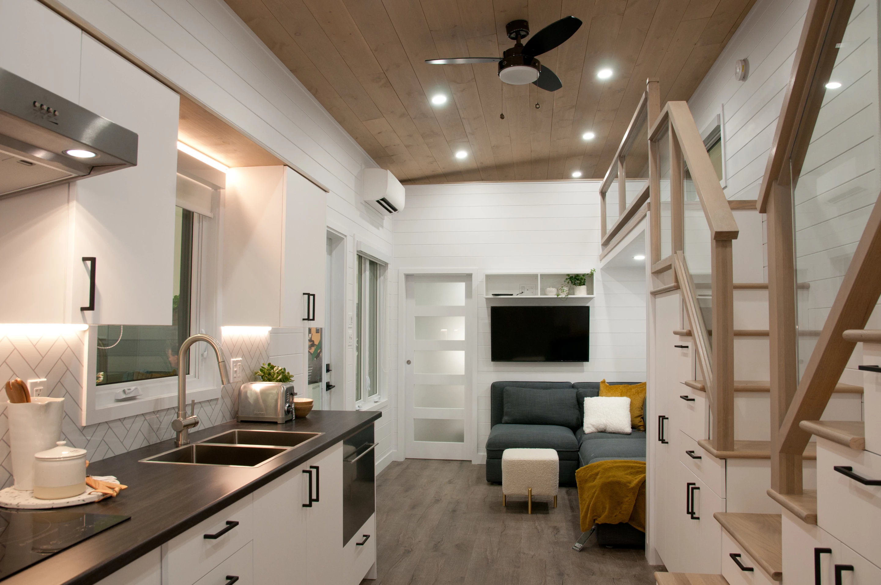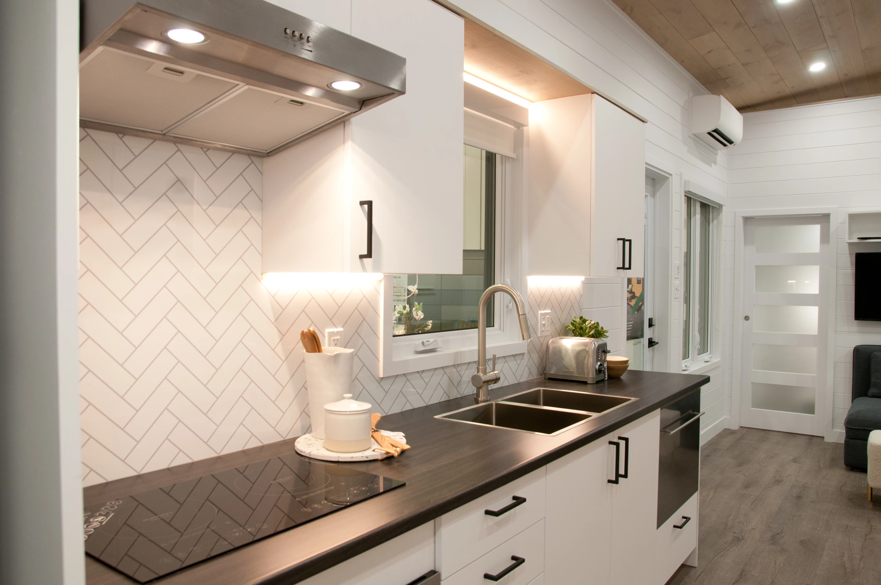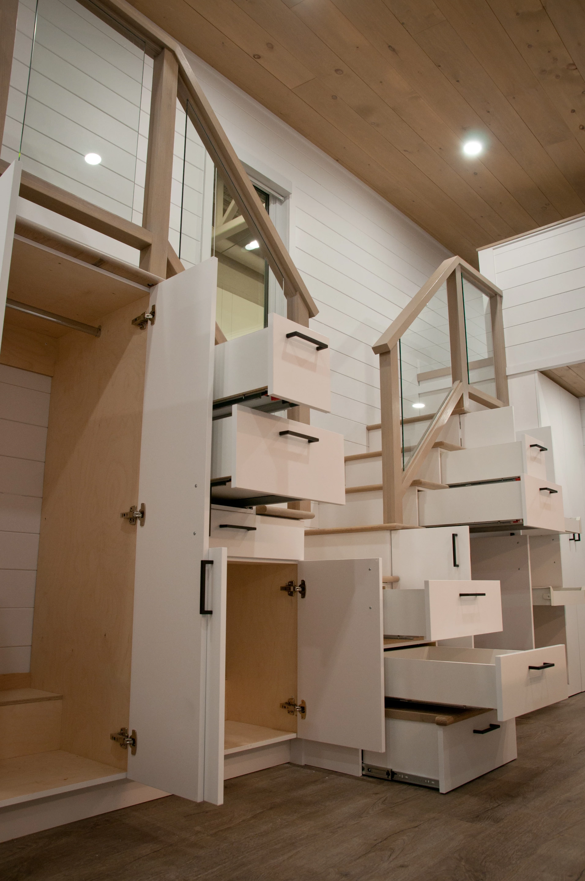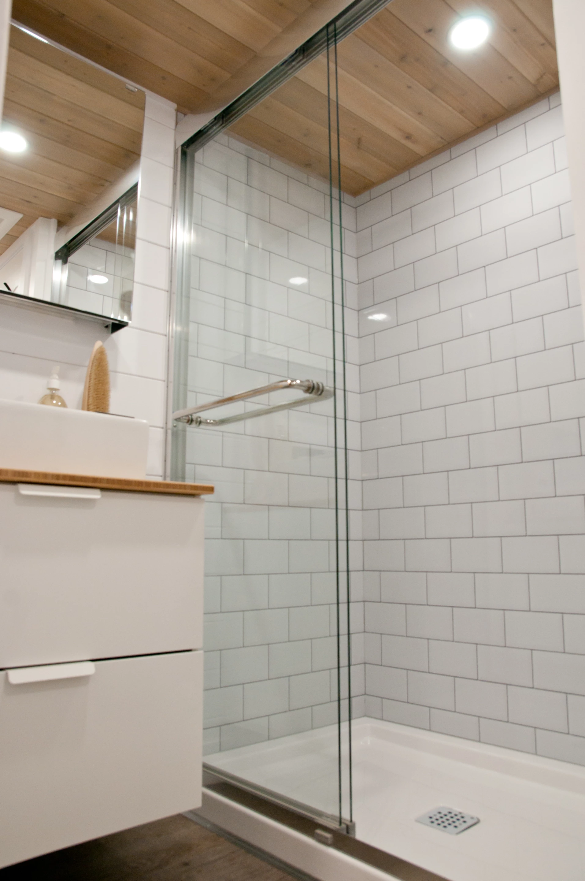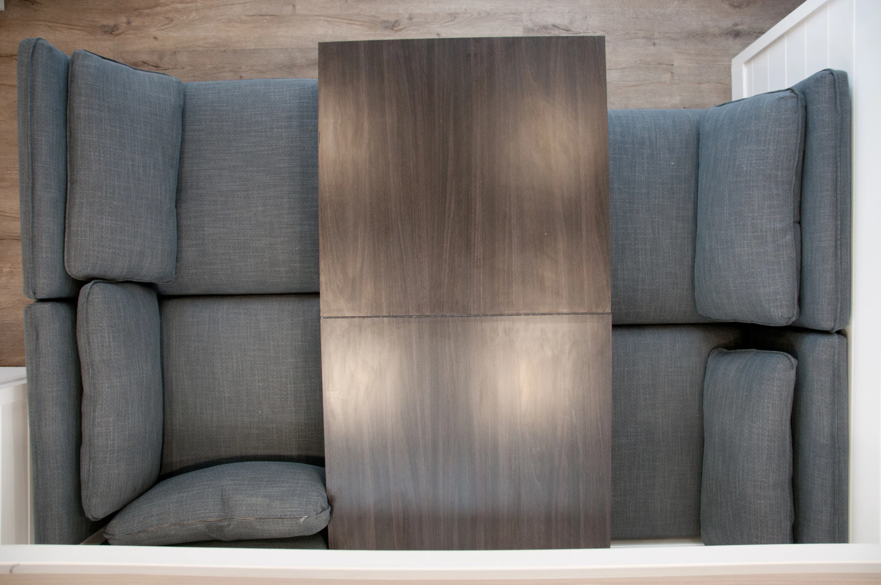Canada's Minimaliste has previously impressed us with its line of models that can withstand its country's harshest weather, and with the Charme, the firm has completed its first home that's specifically designed for family life. The tiny house measures 330 sq ft (30 sq m) and serves as full-time home to a family of four.
The Charme is based on a triple-axle trailer and measures 38.5 ft (11.7 m) long. It's also a little wider than most models, coming in at 10.5 ft (3.2 m) in width. This means that it requires a permit to tow on the road, though is unlikely to be moved very often. The home is finished in cedar, laid both horizontally and vertically, with the latter charred using the Japanese Shou Sugi Ban method that protects the wood from insects and helps preserve it, as well as lending a distinctive appearance.
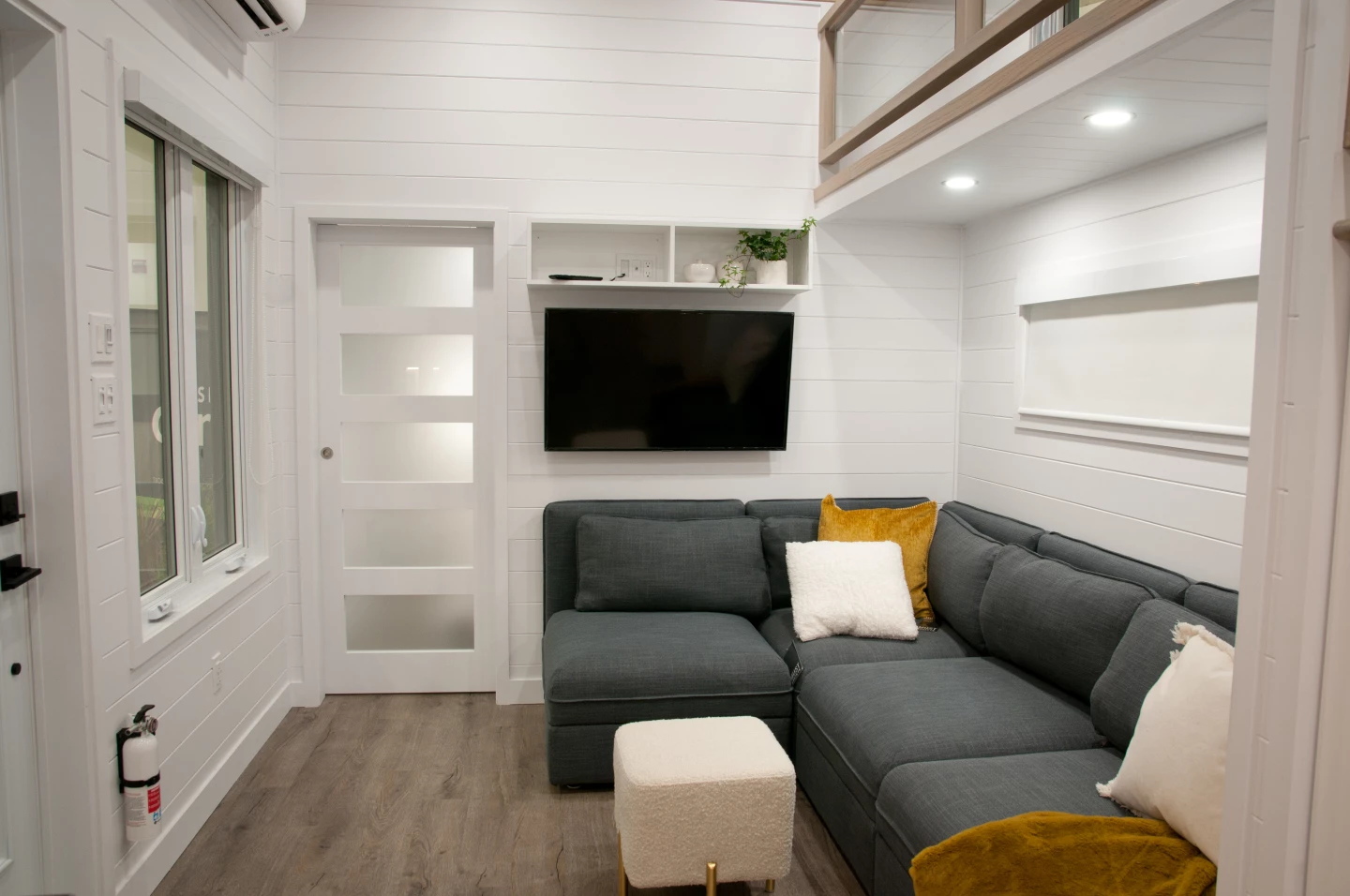
Visitors enter into the Charme's living room, which also doubles as its dining area. It includes a large storage-integrated sofa that can be rearranged around the coffee/dining table. The kitchen is nearby and has a two-burner electric cooktop and a built-in microwave oven, a double sink, and a small dishwasher, plus some cabinetry.
The bathroom looks relatively compact and contains a shower and a vanity sink, as well as a conventional flushing toilet (this will be connected to a septic tank). It also hosts a washing machine and dryer, plus a mechanical room that contains a water filtration system and other equipment.
There are three bedrooms in the Charme. The master bedroom is located on the ground floor, next to the living room, and has a storage-integrated bed, side tables, and wardrobes, and offers enough headroom for an adult to stand up straight.
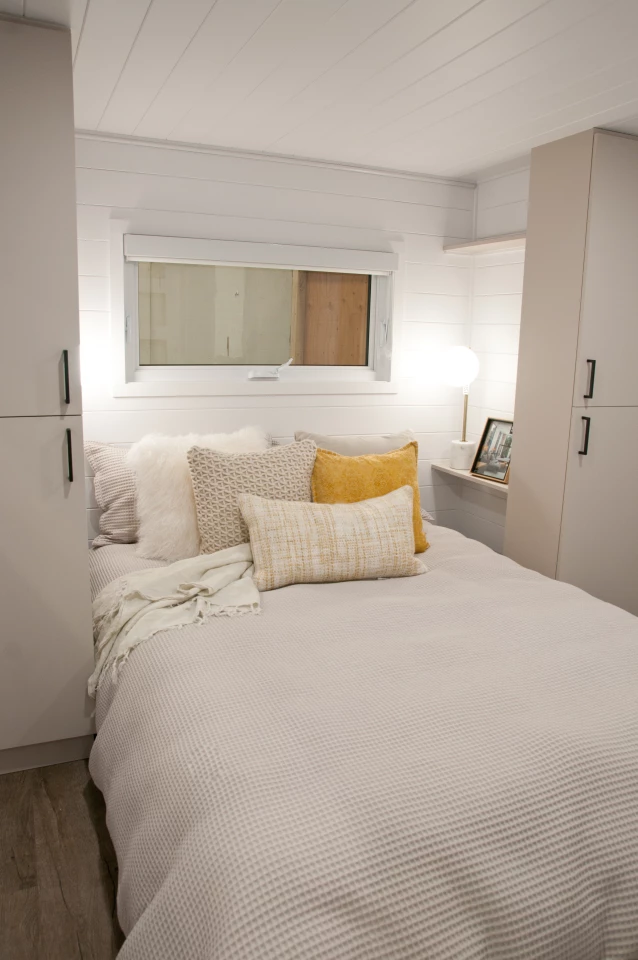
The other two bedrooms are reached by a twin storage-integrated staircase that offers a lot of storage and has a small pull-out table meant for the kids to use for their homework. The bedrooms themselves are typical tiny house-style bedrooms with low ceilings and have storage units and space for a double bed in each. A catwalk connects the two.
According to Minimaliste, the Charme is designed to withstand Canada's harshest winters and its insulation is rated with an R-value of R34 in the floor, R24 in the walls, and R44 in the roof. It has a high level of airtightness, which means that, in a similar way to a Passive House, it maintains a steady temperature using minimal energy. Radiant floor heating, a mini-split air-conditioning unit, a ceiling fan, and heat recovery air exchangers all help keep the interior at a comfortable temperature too.
The Charme starts at CAD 138,000 (roughly US$97,500).
Source: Minimaliste
