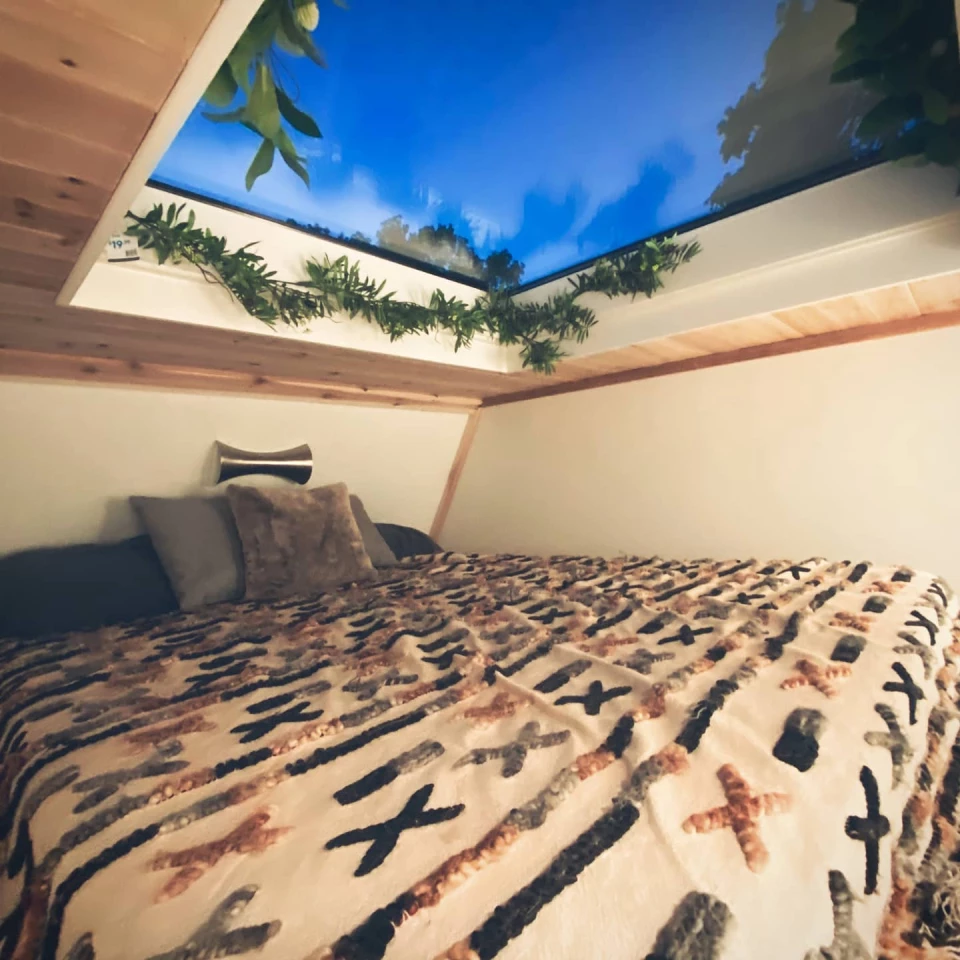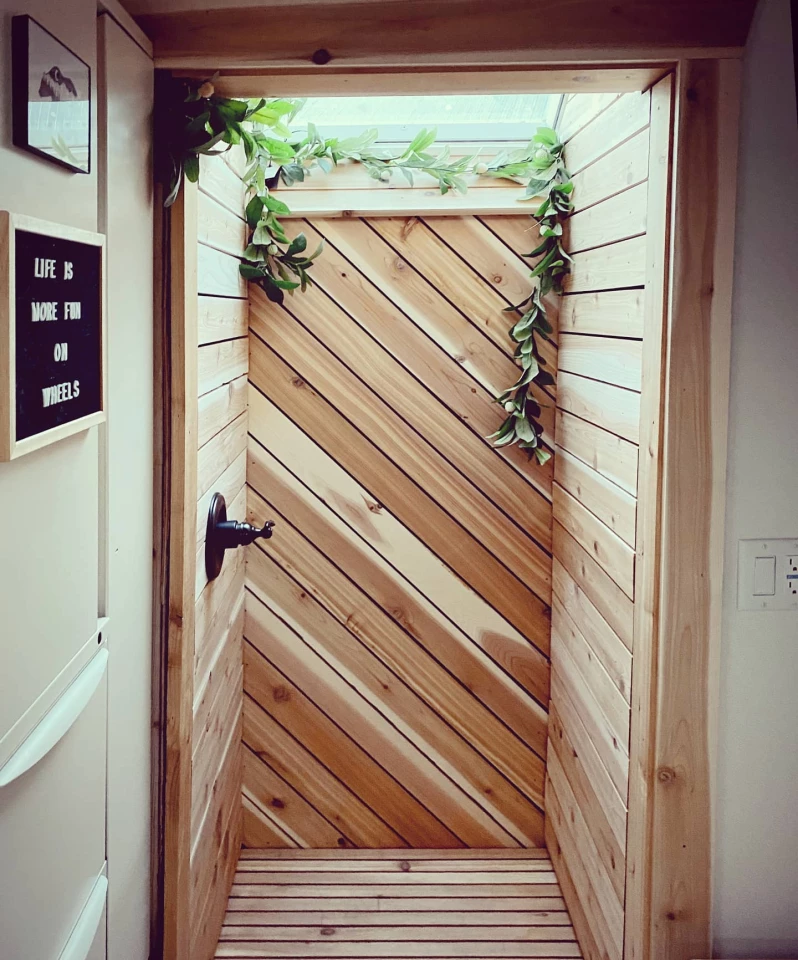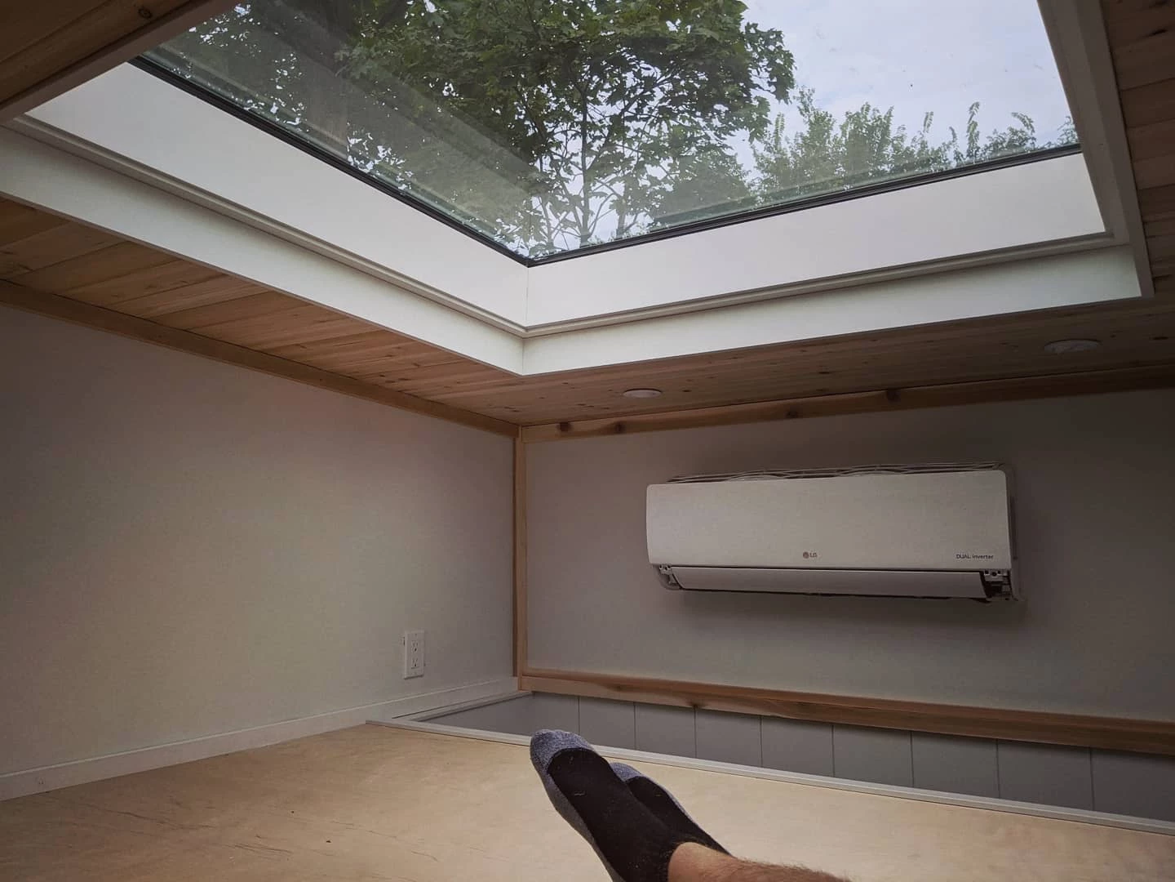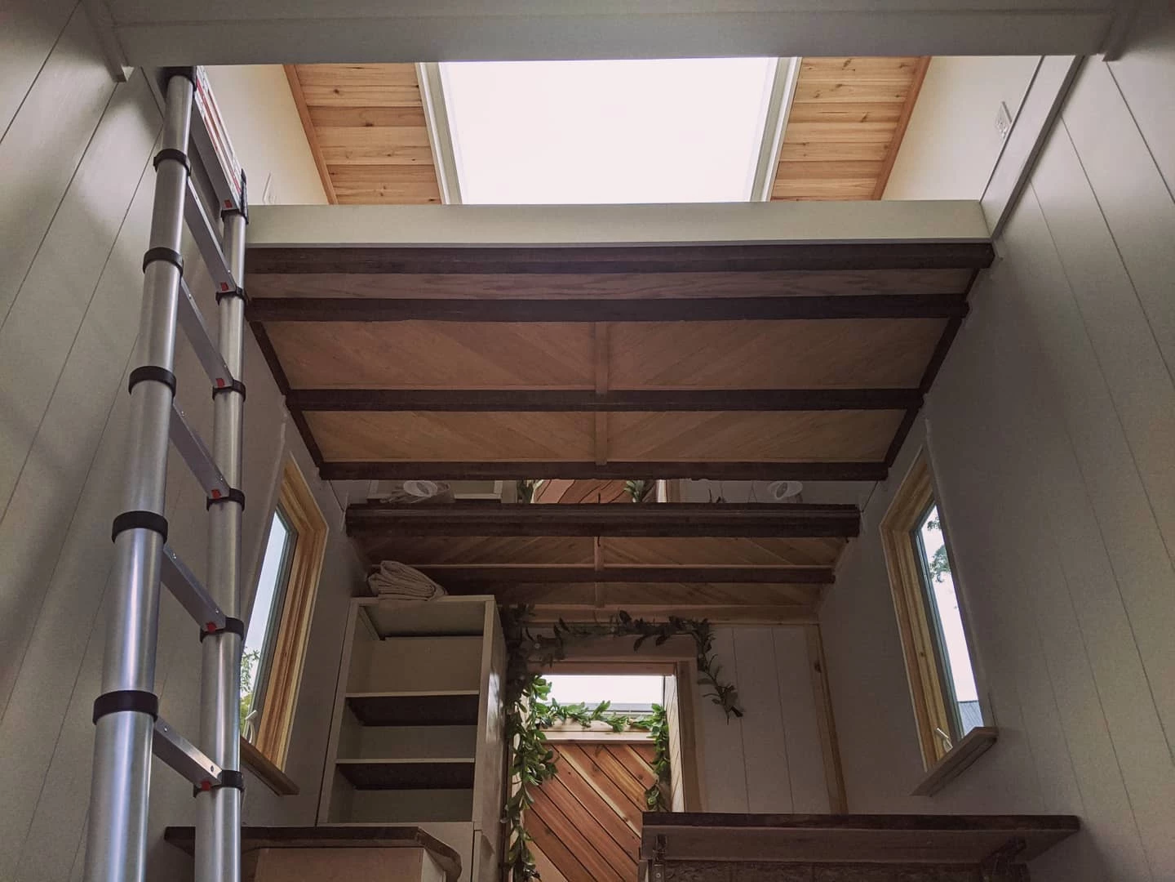Tiny house enthusiast and builder Cody Makarevitz from CoMak Tiny Homes in Pennsylvania has transformed an old mobile hunting cabin into a stunning micro house on wheels. Dubbed The Mountain, the 150-sq-ft (13.95-sq-m) tiny house towers above the ground with a height of 13 ft 6 in (4.12 m) and boasts star-gazing attributes with a glass roof bedroom and bathroom.
“I wanted to build this model as a contradiction to the extra-large tiny houses I see being made and sold,” Cody Makarevitz tells New Atlas. “They seem to be getting larger and more expensive each year as the movement grows. I wanted to bring it back to the roots a bit. Tiny for tininess sake. Also, other micro homes I do see being made seem to be very small closed in boxes. I wanted to give it a go and see what solutions I could come up with to make a micro space actually livable.”
In designing The Mountain tiny house, Makarevitz adopted inspiration from his love for indoor/outdoor living spaces. With the dwelling being as tiny as it is, it was also a priority to incorporate an abundance of natural light throughout the home. He therefore decided to include extra-large skylights in the shower and above the loft bedroom, giving these tiny interior spaces an unusually open and airy atmosphere.
“I've always enjoyed showering outdoors and wanted to bring that experience inside,” says Makarevitz. “Stargazing is also a hobby of mine but can be a bit cold at times. I thought what better way to look at the night sky than from the comfort of your warm bed.”

The tiny structure sits on a 13 x 8-ft (3.95 x 2.4-m) trailer base, with the shower bump out and roof overhang adding another 5 in (12 cm) to the length of the dwelling. Makarevitz originally hoped to transform the awning over the doorway into a small rooftop deck, but was unable to realize his plans due to construction limitations from the existing structure. He does however plan to include the rooftop feature in his next tiny house build.
The Mountain interior is warm and inviting, featuring distressed barn wood beams on the ceiling, accompanied by oak and cedar panels. A series of ceiling mirrors have been positioned to trick the eye into making the compact interior space feel larger. The floorplan incorporates a charming compact timber kitchen, in-built dining table for two, wooden bench seating, cedar shower with 3 x 3-ft (0.91 x 0.91-m) skylight, elevated king-size loft bedroom with 4 x 4-ft (1.22 x 1.22-m) tempered double-paned skylight, and ample hidden storage throughout.
“I am really pleased with how the cedar shower came out,” says Makarevitz. “When you step into that area, it really envelopes you in outdoor vibes. Plus, the creamy cedar just looks fantastic in the natural light and provides a nice feature wall for your eyes to rest on.”

In addition, the inclusion of French doors allows the entire end of the home to open-up to the outdoors, again bringing nature into the home’s principal living quarters and maintaining a sense of openness; a key design feature to making this tiny space work.
The house utilizes a Nature's Head composting toilet as well as a 46-gal (174-l) freshwater tank. Although no solar panels or batteries were included, they could easily be incorporated if desired.
“I love the design and engineering challenges that are thrown at you at every step of the way when working on a tiny build,” says Makarevitz. “It's non-trivial to design a functional, comfortable, and aesthetically pleasing living space into such a small amount of square footage. I always say anyone can layout a 2,000-sq-ft [185-sq-m] space, but try 200 [18.58 sq m] and challenges quickly arise.”

The Mountain tiny house cost Makarevitz US$20,000 to complete in materials and he recently sold the dwelling for US$35,000. He is currently working on version two of The Mountain, expanding on the original design by stretching the trailer length to 16 ft (4.88 m). It will be built using light gauge steel studs to reduce overall weight and carbon sequestering hemp wool insulation will also be used in the next version.
“Adding the extra three feet will allow for a little more breathing room in the bathroom area, as I felt that was lacking in version one,” says Makarevitz. “Version two will also include a 6 ft [1.8 m] rooftop deck with proper railing and perhaps even a retractable awning… Looking a bit further out, I have been planning a design for a few years now that I am very excited to unveil. It is a bit experimental as I have not seen anything like it built in the tiny world yet. This design will begin once I have built up enough capital from selling these micro homes.”
We’ll be sure to keep you updated with these future projects from Makarevitz. Watch this space.
Source: CoMak Tiny Homes


















