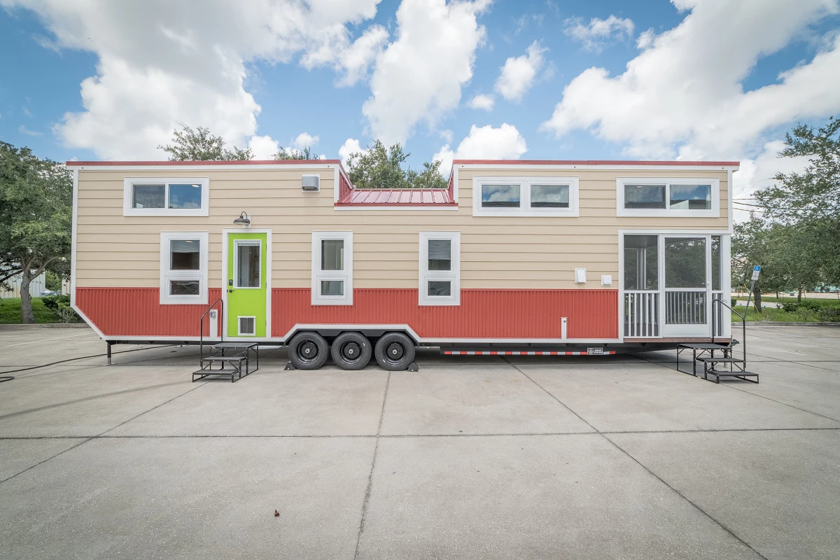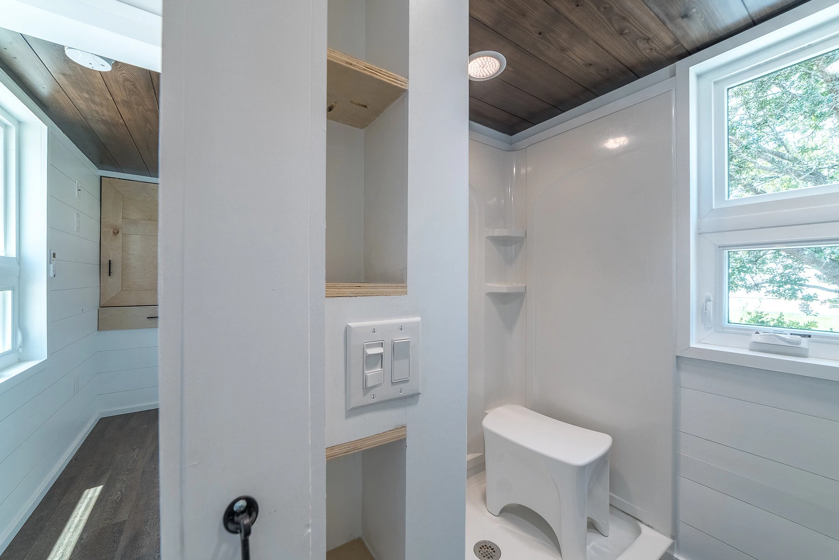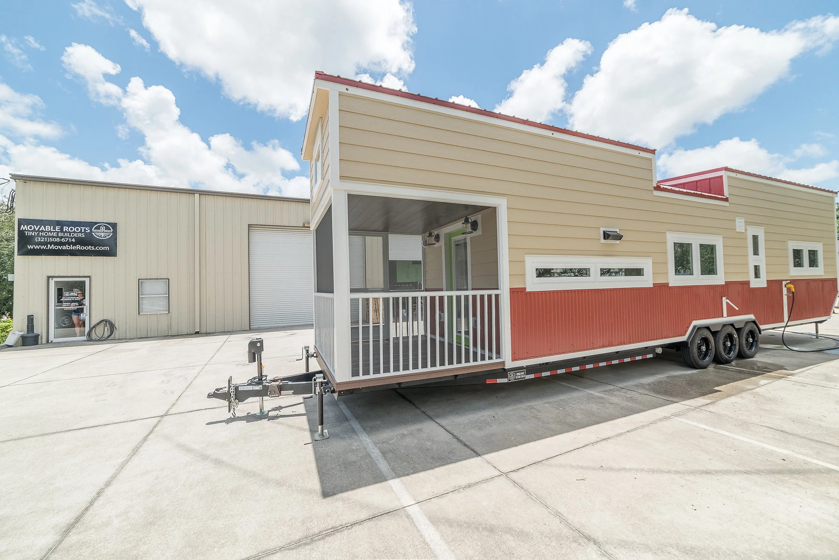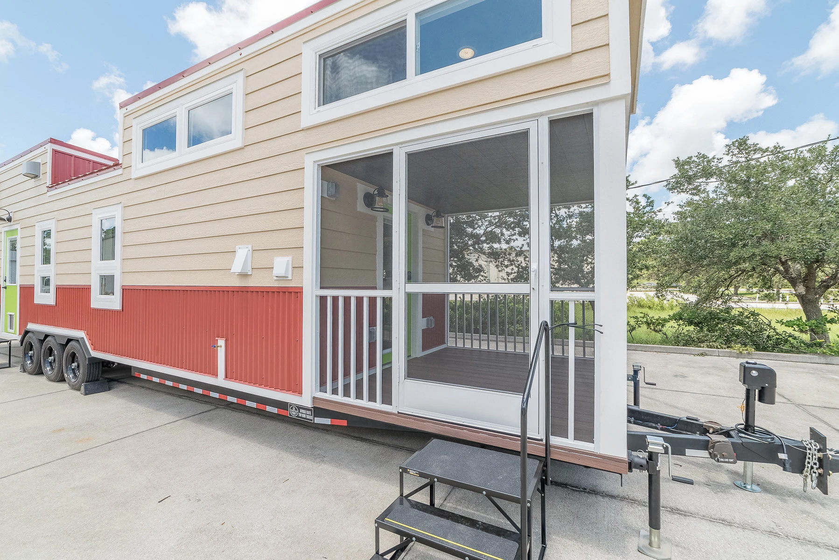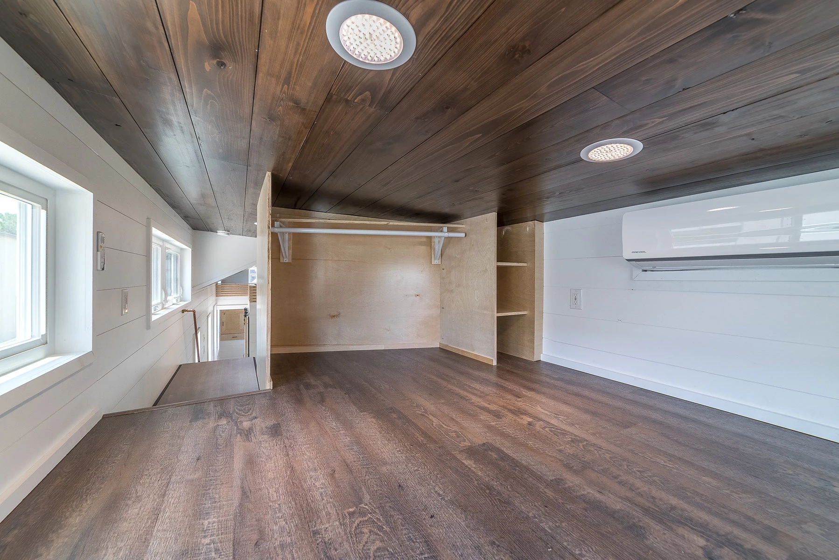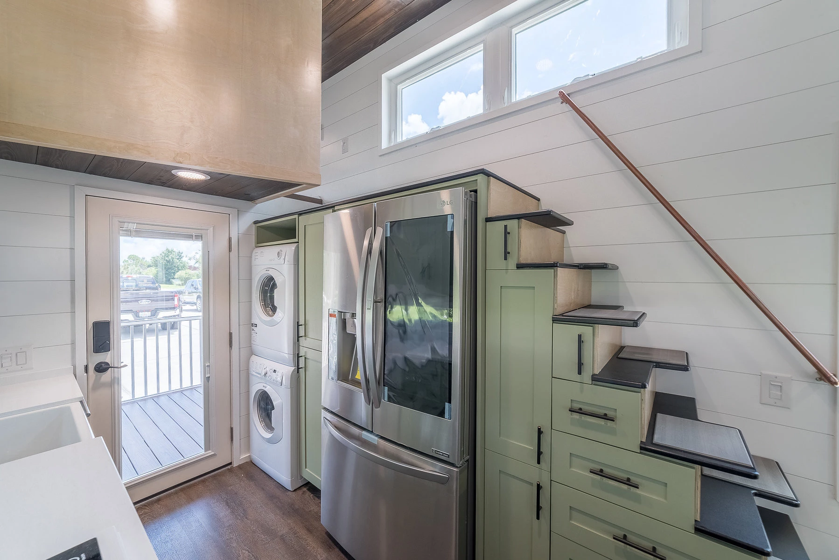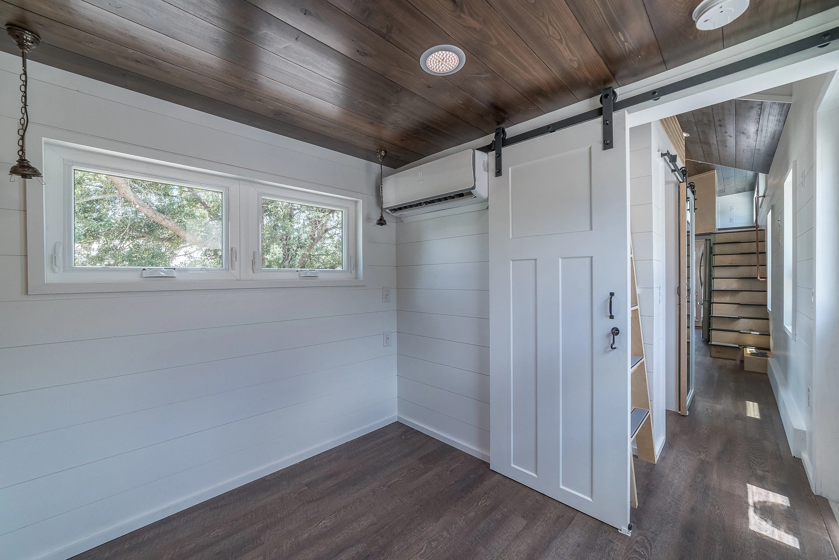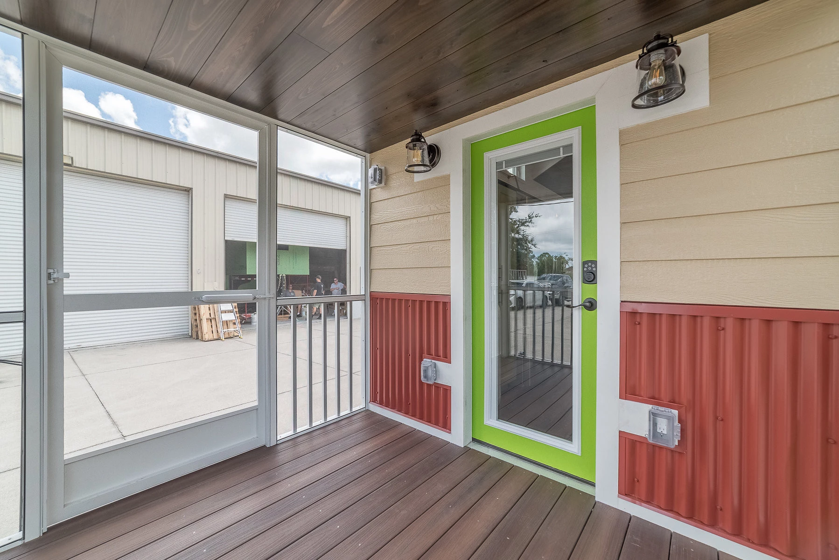Tiny home builder Movable Roots has built to the limits of a bumper-pull recreational vehicle with this 42-foot-long (12.8-m), 8-ft-6-inch-wide (2.6-m) wide custom beauty called The Elmore. Sitting on three axles, you can take this home-away-from-home anywhere.
The tiny home has two entrances, one of which has a screened-off porch large enough for a few patio chairs for those especially buggy days. Moving inside brings you right into the kitchen. A stacking washer/dryer combo might seem a little of out place next to a full-sized residential fridge with a bottom pull-out freezer, but it makes perfect sense when trying to utilize every square inch as efficiently as possible, as is evident in the custom drawers under every single stair leading to the loft above the kitchen.
A full-size sink with impressive amount of counter space lines the opposite wall of the kitchen, with windows running the length of the backsplash. Might be tough to clean, but the natural lighting sure looks nice. It looks like the windows open as well, adding that fresh air aspect in case you burn something and the stove top vent isn't enough.
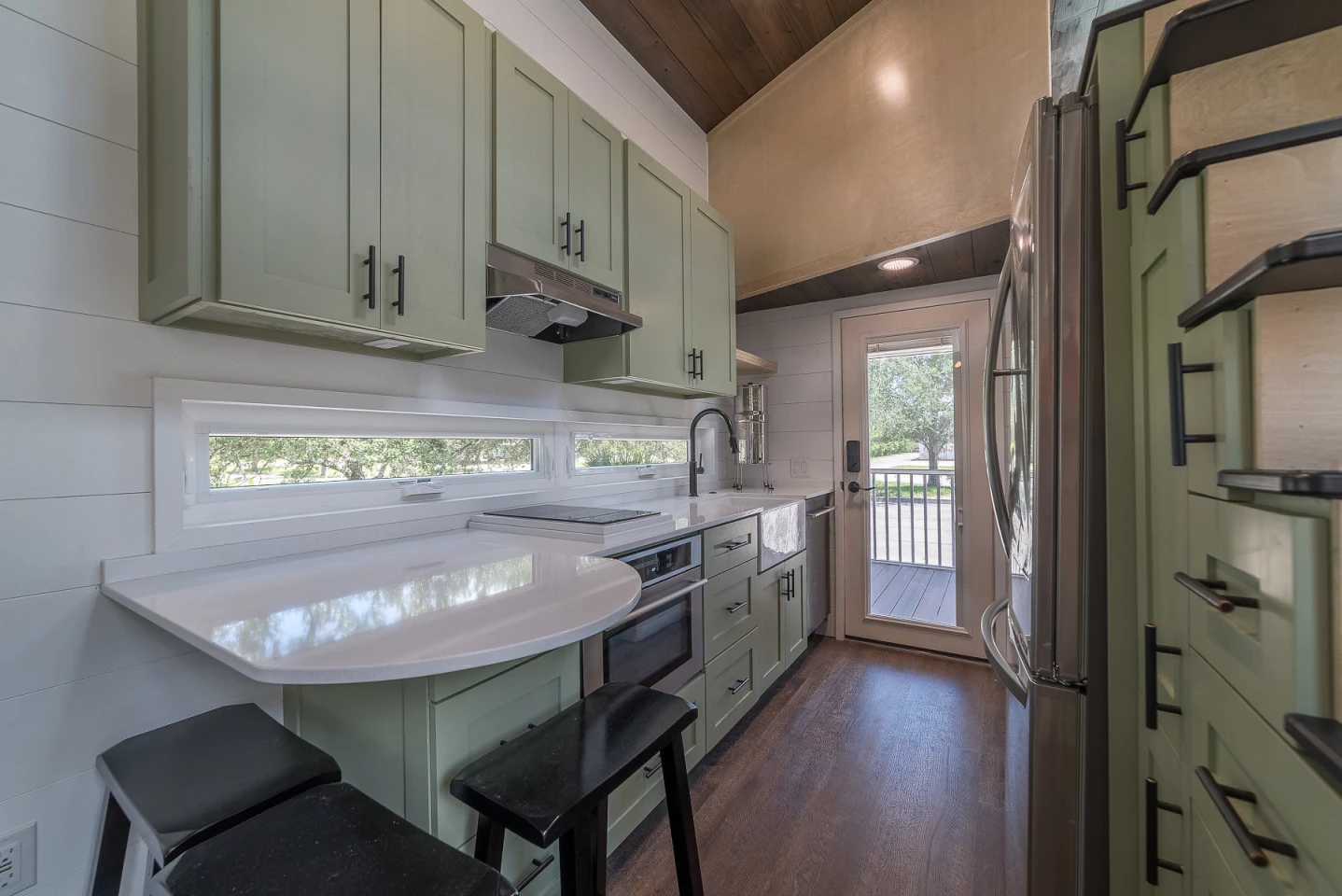
The living room is bright and cozy, big enough for an L-shaped couch, but not much else. One of four mini split systems hang on the well-insulated wall, giving us the impression that The Elmore can be made as cold or as warm as you'd like it, no matter the temperature outside.
A rather interesting staircase leads up to one of two lofts in The Elmore, this one being the front, smaller of the two. It's also the more easily accessible one, as you'll see as you read on.
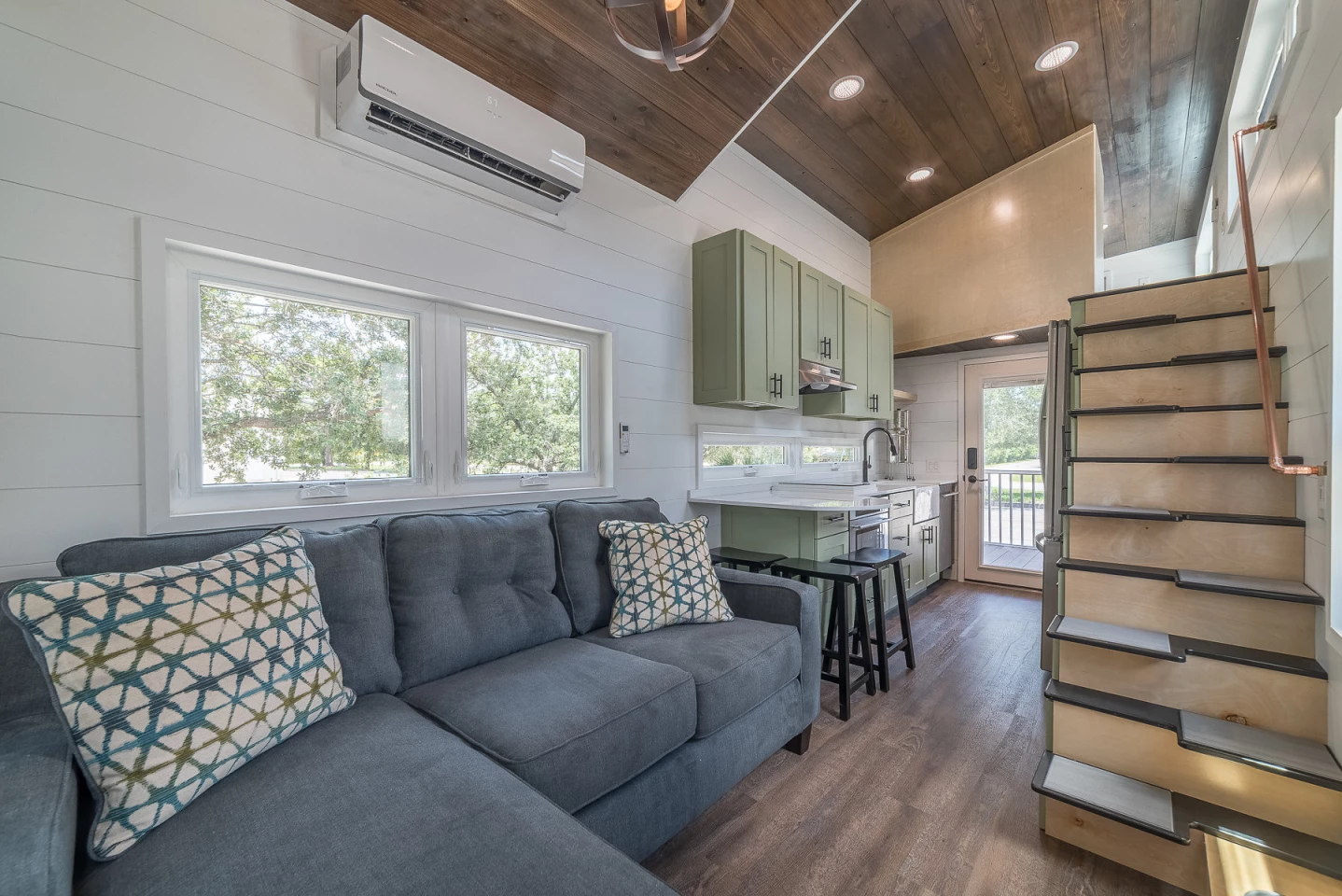
Going down the hall will take you to the second entrance to the tiny house as well as to the bathroom, where a walk-in shower and residential toilet await. It's uncommon to have windows in the bathrooms of houses on wheels. The fact that this one can also open and close adds a very nice touch to making this RV genuinely feel like a home.
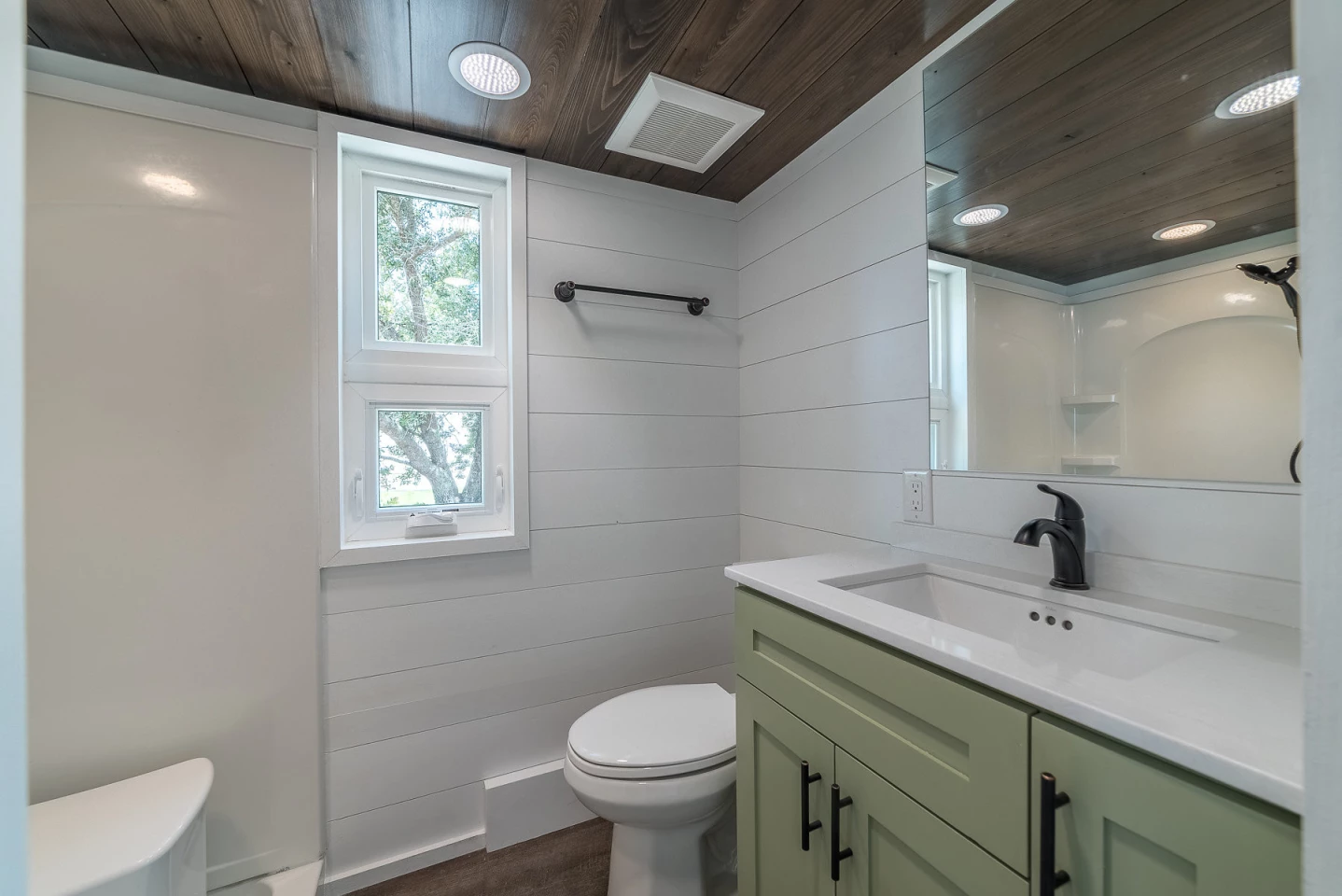
Just beyond the bathroom is the bedroom. Clever in-wall storage along the back wall saves a ton of space and looks nice. A custom sliding barn door separates the bedroom from the rest of the tiny house.
Accessing the second rear loft above the bedroom is not for the faint of heart. A custom wooden ladder is the only way to get up there ... but it's massive, designed to accommodate three twin-sized beds. The front loft above the kitchen is big enough for a queen bed and uses a closet as a partition for semi-privacy.
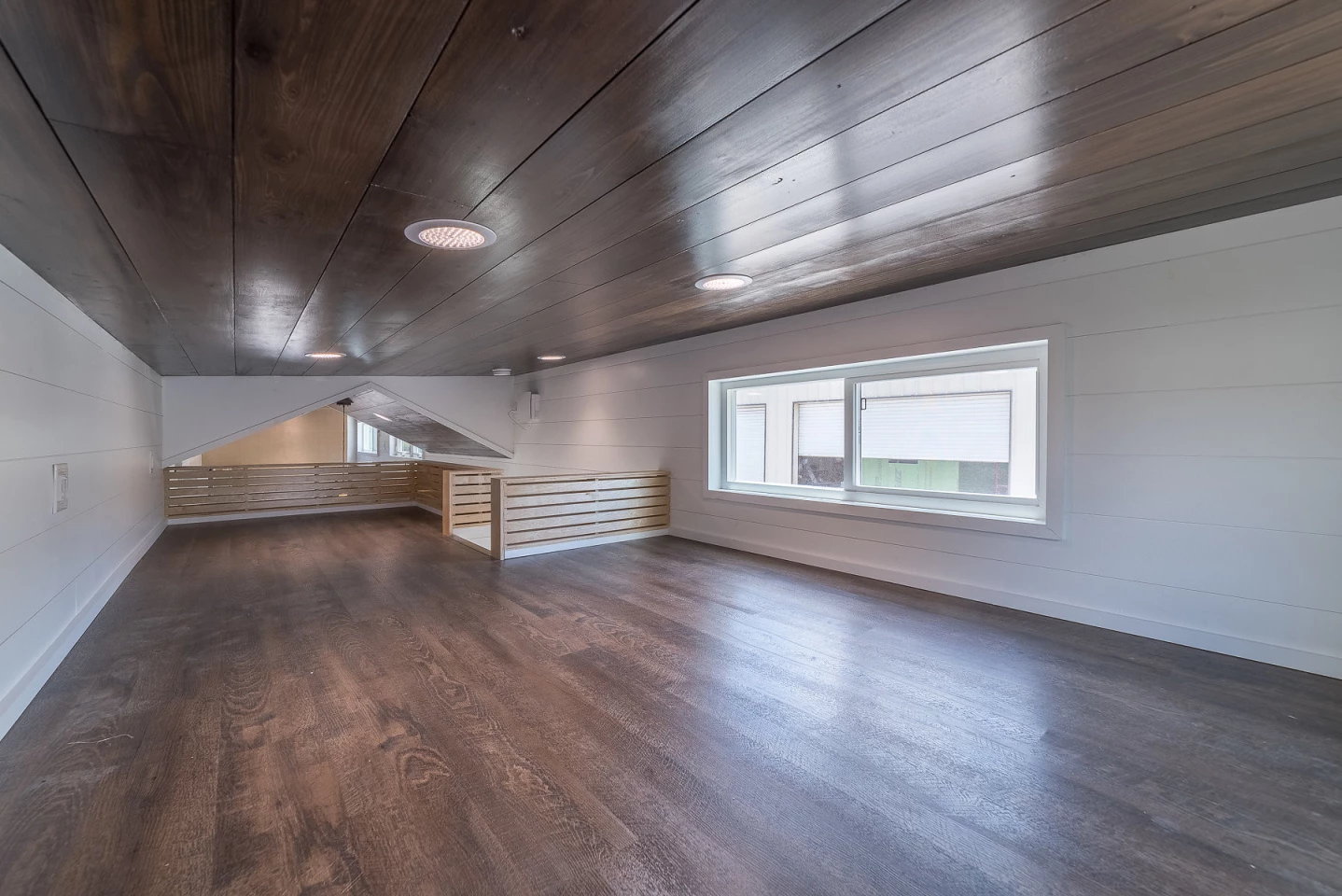
We counted four mini split systems inside, all plumbed to a single condenser located on the rear of the RV. We also spotted a water hose connection for fresh water and an RV-style 50 amp service for power.
At just under 500 sq ft (46.5 sq m), it very much seems like this custom-built RV could comfortably sleep seven ... But we're not sure where to put them when they all wake up.
The Elmore costs US$225,000 – not exactly a bargain relative to the average price of a fifth-wheel travel trailer being far less than half of that – but it sure is pretty.
Source: Movable Roots
