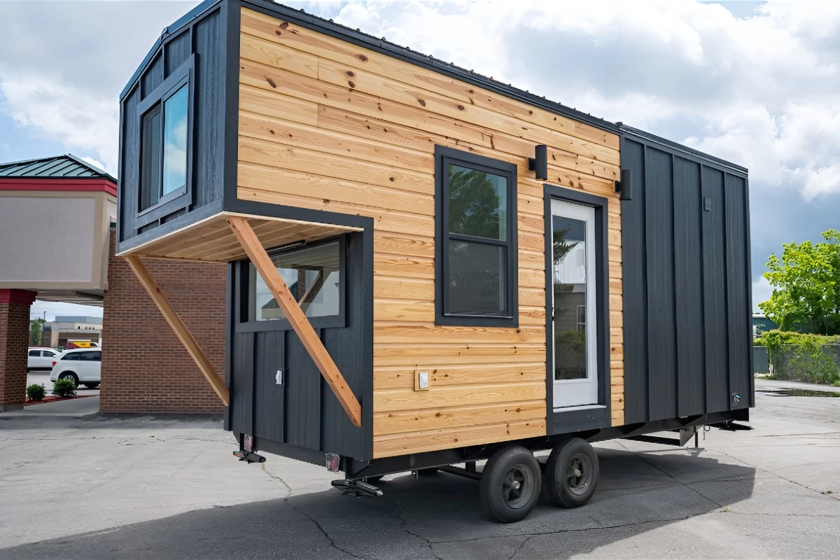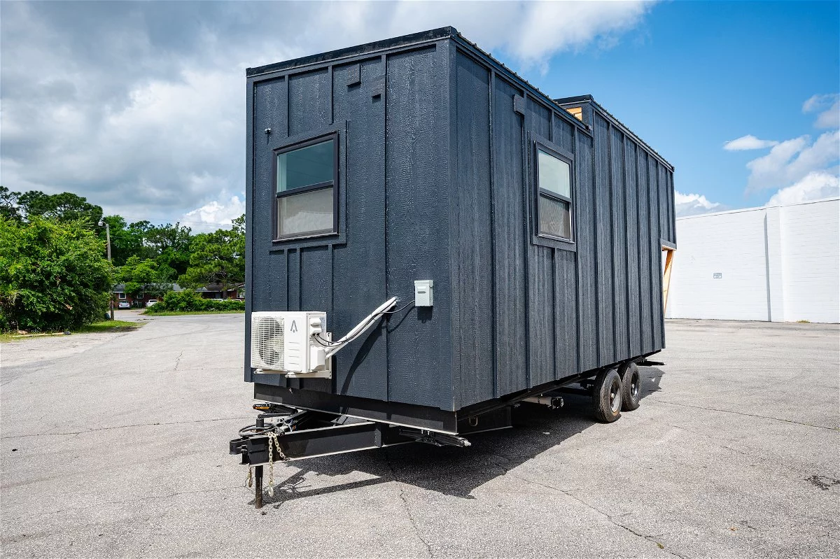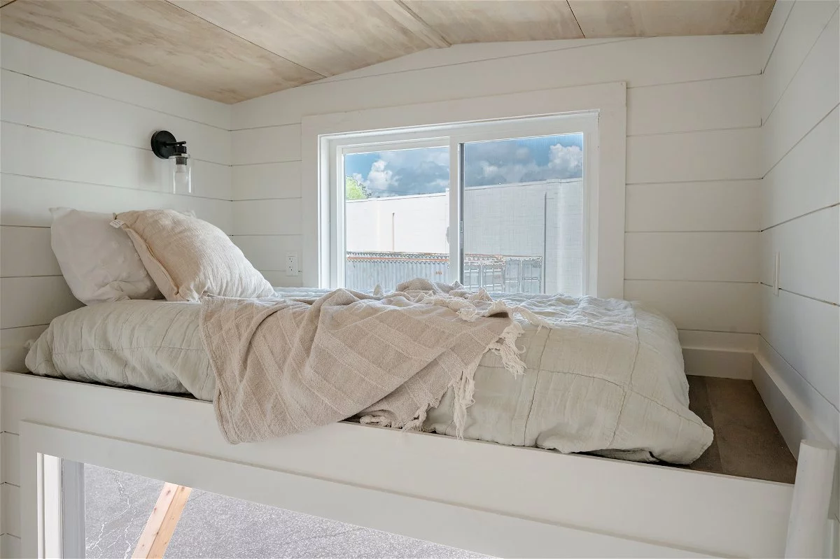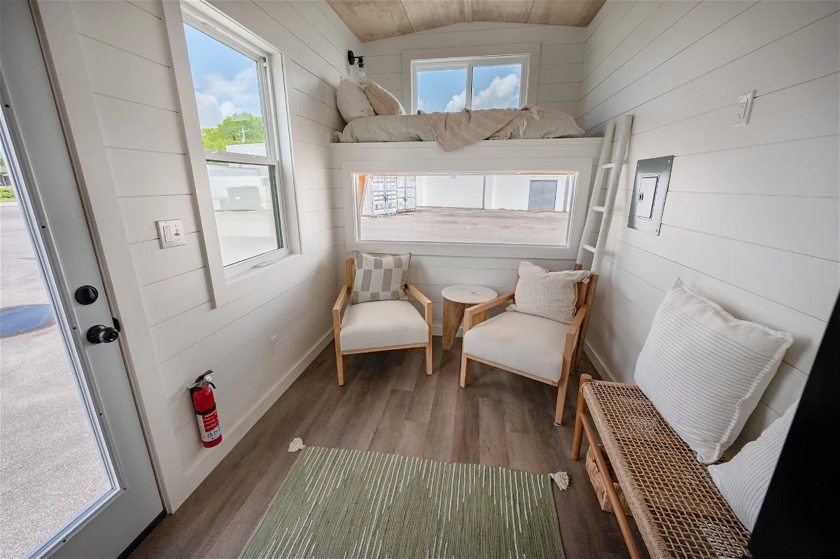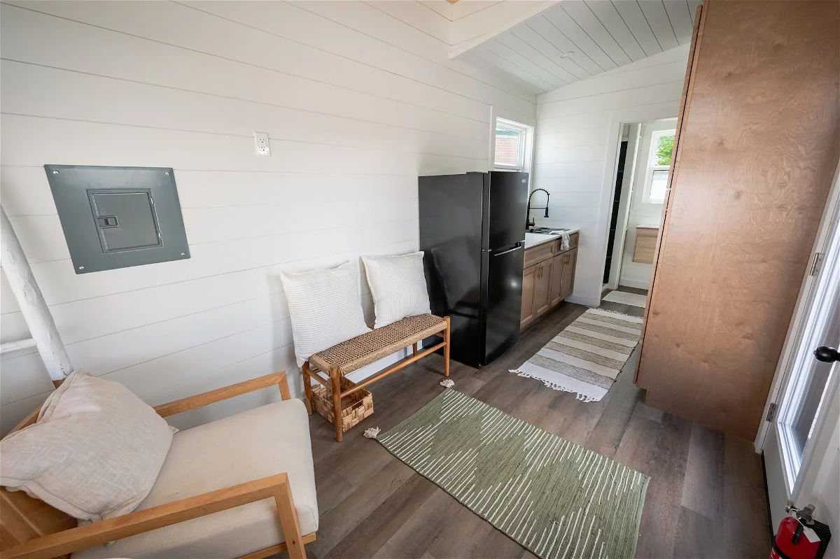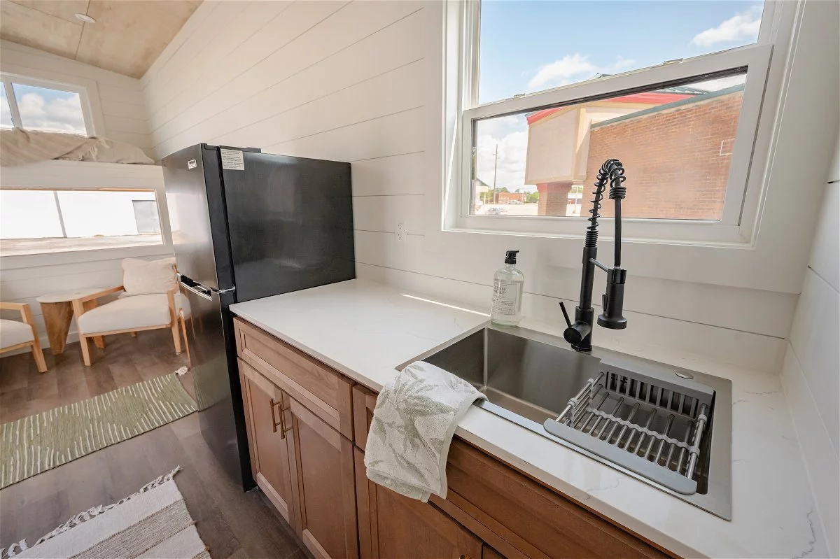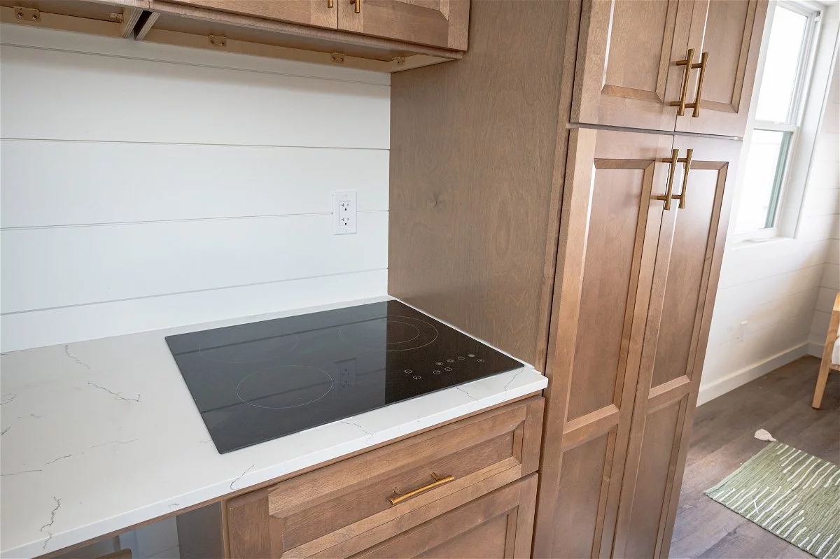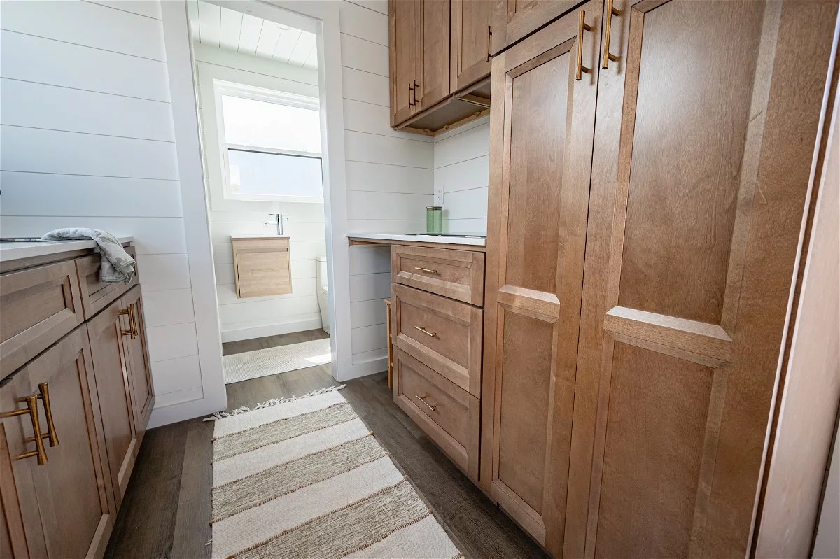Tiny house designers never seem to run out of ideas to make their models stand out. The latest example of this is the Overlook, which provides a small and simple take on tiny living that's enlivened by an eye-catching cantilevering sleeping area.
The Overlook was created by online marketplace Tiny House Listings. It's based on a double-axle trailer and has a length of 20 ft (6 m), which is the same as Baluchon's recent Hytta, for example, and is definitely on the smaller side compared to most North American models. Its exterior is finished in wood, with polyurethane accenting, and it's topped by a steel roof.
The interior measures just 192 sq ft (almost 18 sq m). The entrance opens onto the living area, which contains some seating. The sleeping area is above and reached by ladder. This juts out 4 ft (1.2 m) from the main body of the house and, as you'd expect, has little headroom available.
Back on the ground floor, the kitchen is next to the living area. It's pretty basic though does boast quartz countertops, with an apartment-sized fridge/freezer, a large pantry storage space, an induction cooktop, a sink, and cabinetry. The kitchen is also plumbed ready to accept a washer/dryer and has a space ready for it to be installed.

The Overlook's bathroom is located on the opposite side of the tiny house to the bedroom and is looks quite snug, with a shower, sink, and a flushing toilet, plus a little additional storage space.
Given its small size and overall simplicity, you're obviously not going to be hosting any large dinner parties or guest sleepovers in this thing, however it's also on the cheaper side for a tiny house nowadays and is currently on the market for US$59,000.
Source: Tiny House Listings
