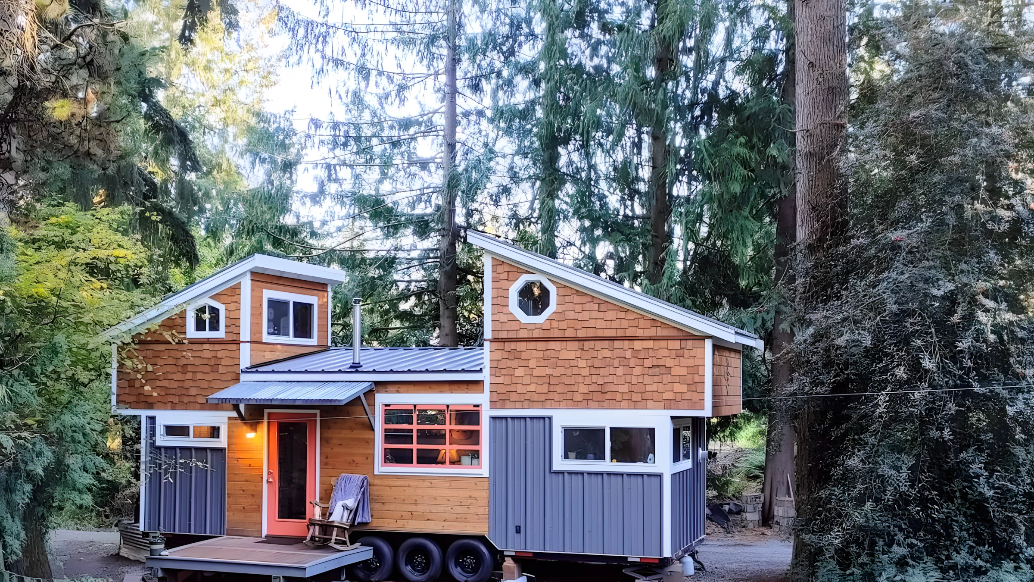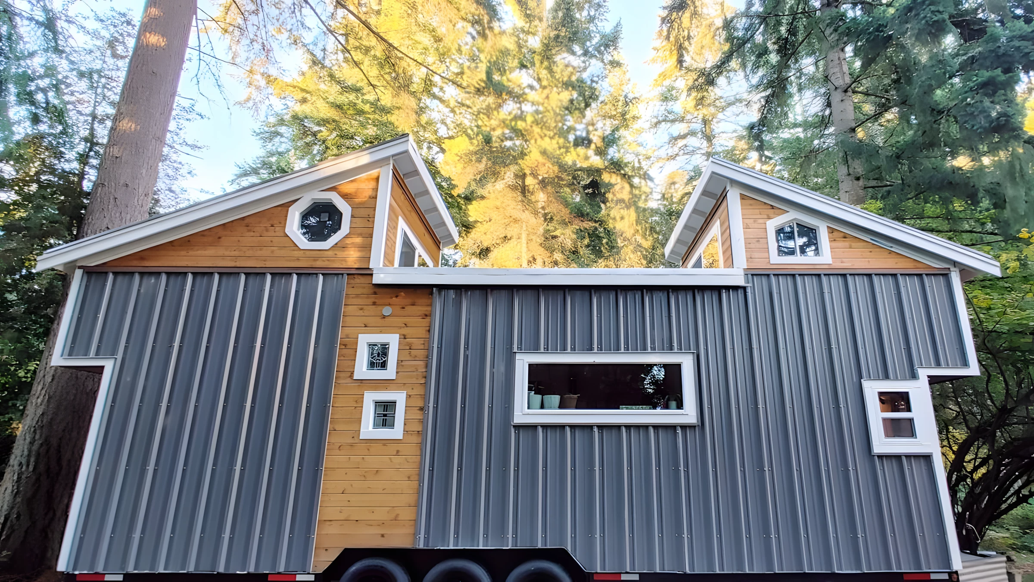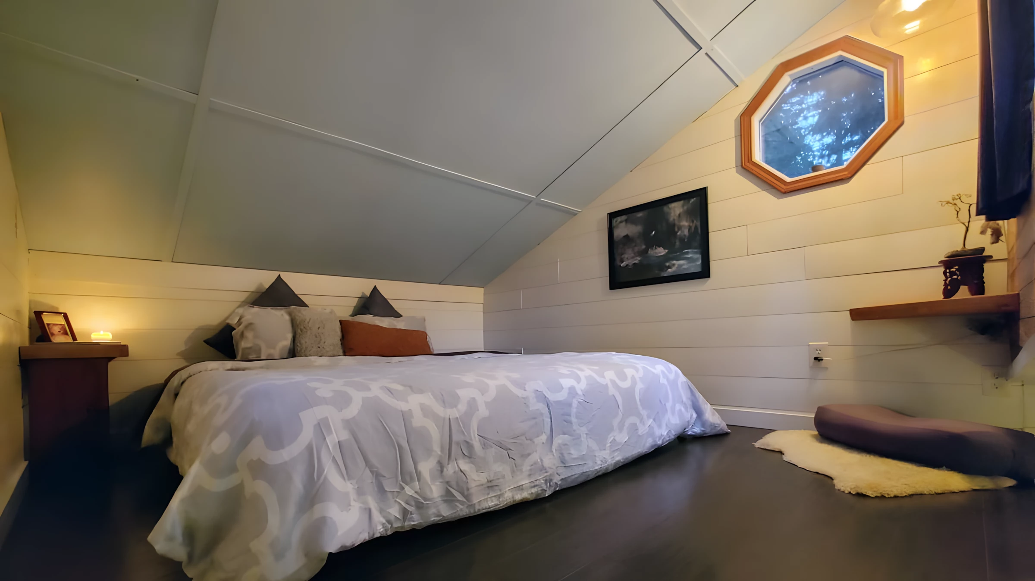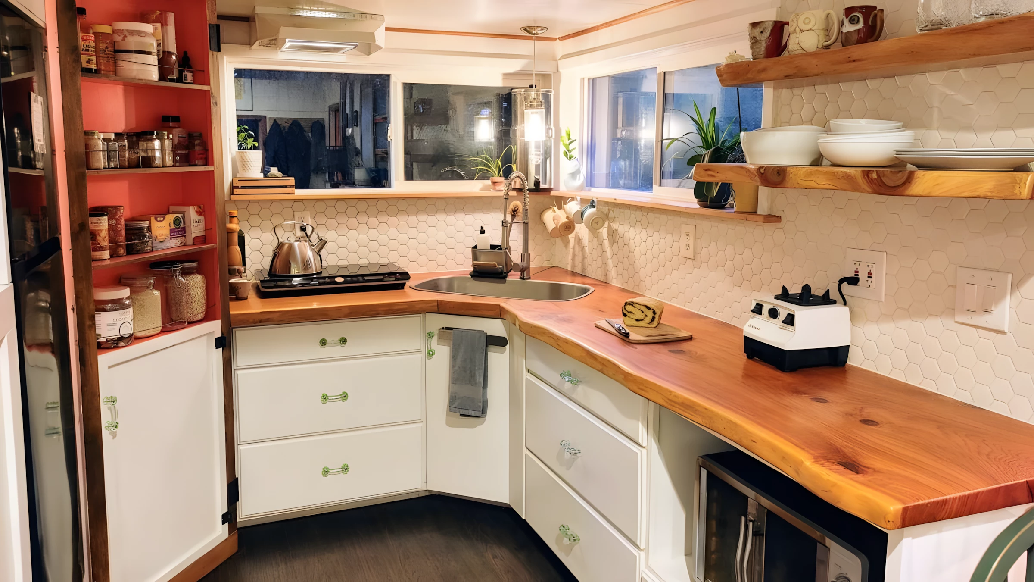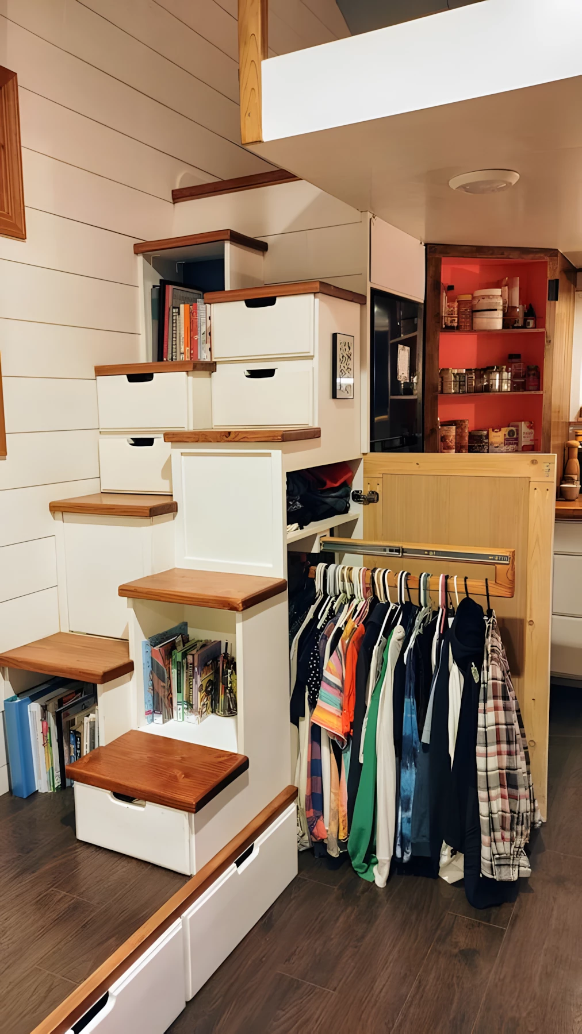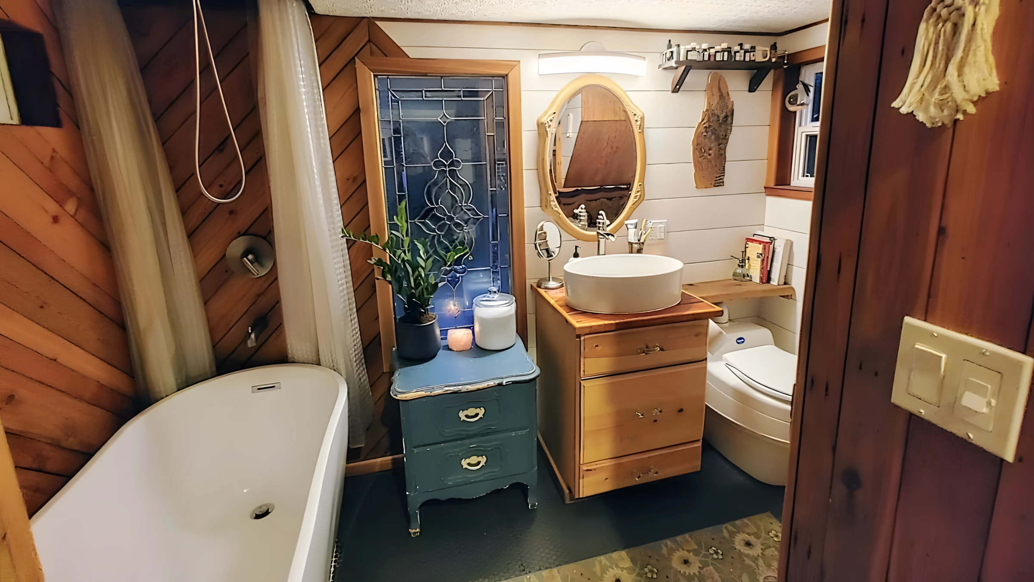Tiny houses are usually a compromise between livability and portability, but this model offers the best of both thanks to its clever design. Its loft roofs provide full standing height in its bedrooms when stationary, and fold down to allow for easier travel.
The tiny house, which is nicknamed the Owl's Nest, was actually built by the owners and their family themselves, and must have been a real labor of love, as a lot of work clearly went into it.
It's based on a triple-axle trailer and has a length of 30 ft (9.1 m), plus an increased width of 10 ft (3 m). This extra width offers a comfortable and home-like feel, but also means it needs a permit to tow on the road. It's finished in a mixture of steel, cedar siding, and cedar shakes.
Lowering the roof sections involves removing some wall panels and screws and then folding them down, so it's not as simple as an old VW pop-top roof, for example. This brings its total height of 17.5 ft (5.3 m) down to a more manageable 15 ft (4.6 m). Once the home is safely parked, they can then be raised again.

The interior measures 400 sq ft (37 sq m) and is accessed through a small deck into the living room, which includes some storage, a sofa with integrated storage and a very small wood-burning stove. Nearby is the kitchen. This has lots of storage, as well as a sink, fridge/freezer, oven and an induction cooktop, plus a neat little pantry area. The countertops are cedar live-edge and were sourced from a family member's tree that needed cutting down, matching the overall rustic aesthetic. There's also a drop-down dining table that can be folded away when not in use.
Elsewhere on the ground floor is the bathroom. It's spacious by tiny house standards and has a full-size bathtub and shower, plus a composting toilet, and hookups for a washer/dryer.

The main bedroom is accessed by space-saving alternating tread steps and includes a king-sized bed, as well as some shelving and a nightstand. The second loft, meanwhile, is reached by a storage-integrated staircase and has a double bed. As mentioned, both have space to stand upright when the roof is raised, which is a rare luxury in a tiny house.
The tiny house is currently located in the owners' family's plot in Bonney Lake, Washington, and is up for sale for US$145,000.
Check out the video below for a full walkthrough.
Source: Tiny Home Builders

