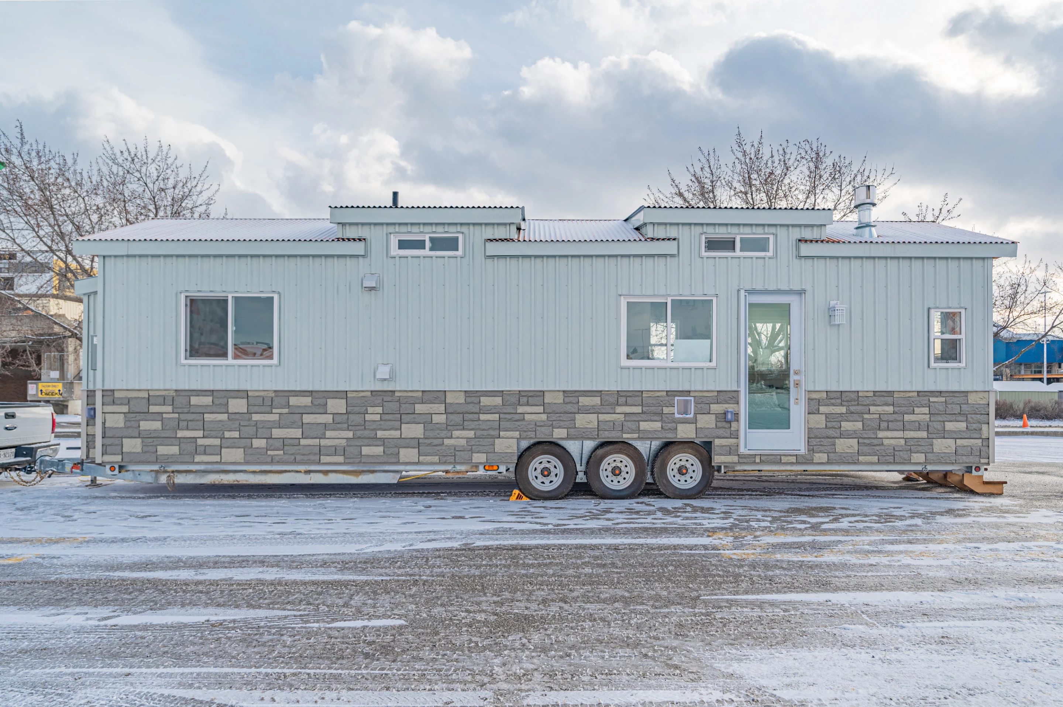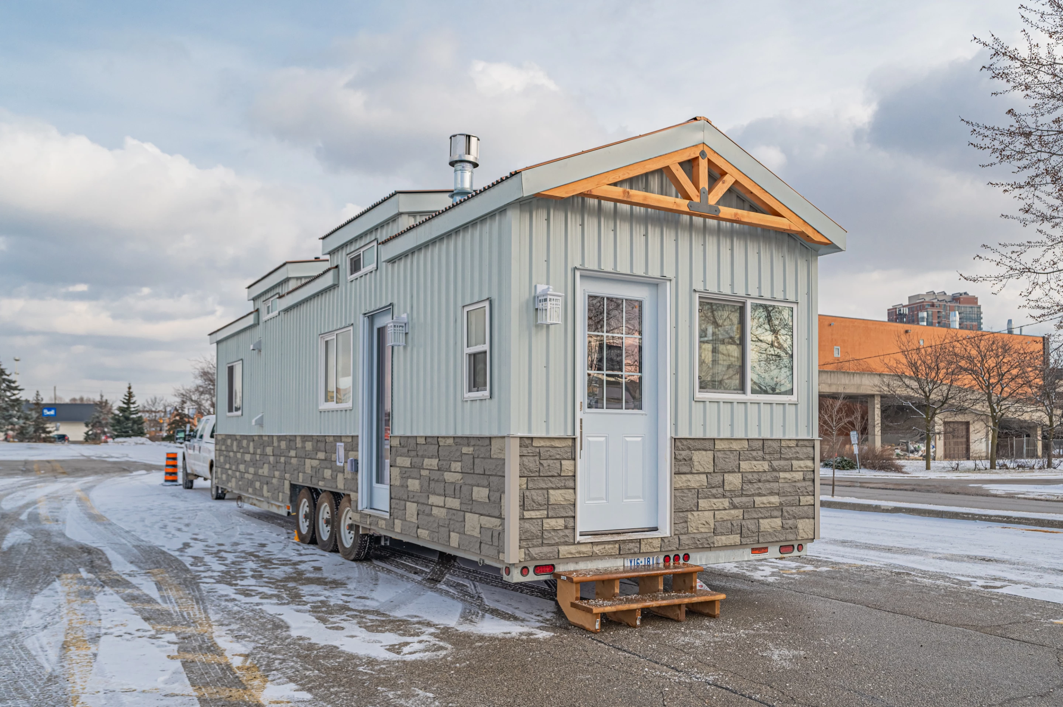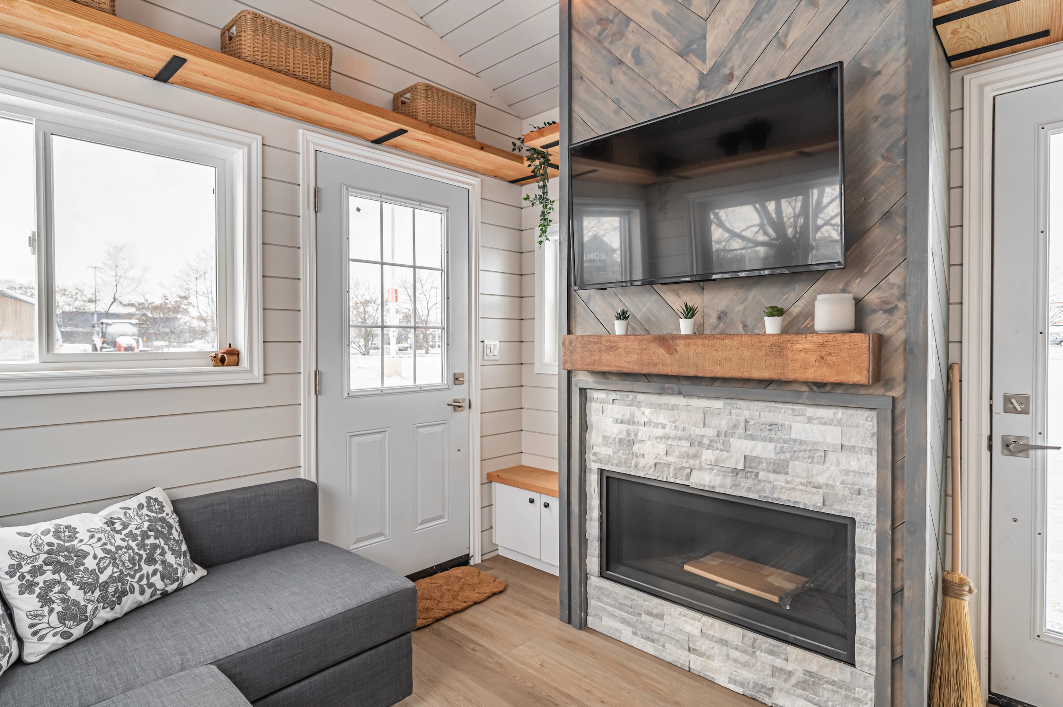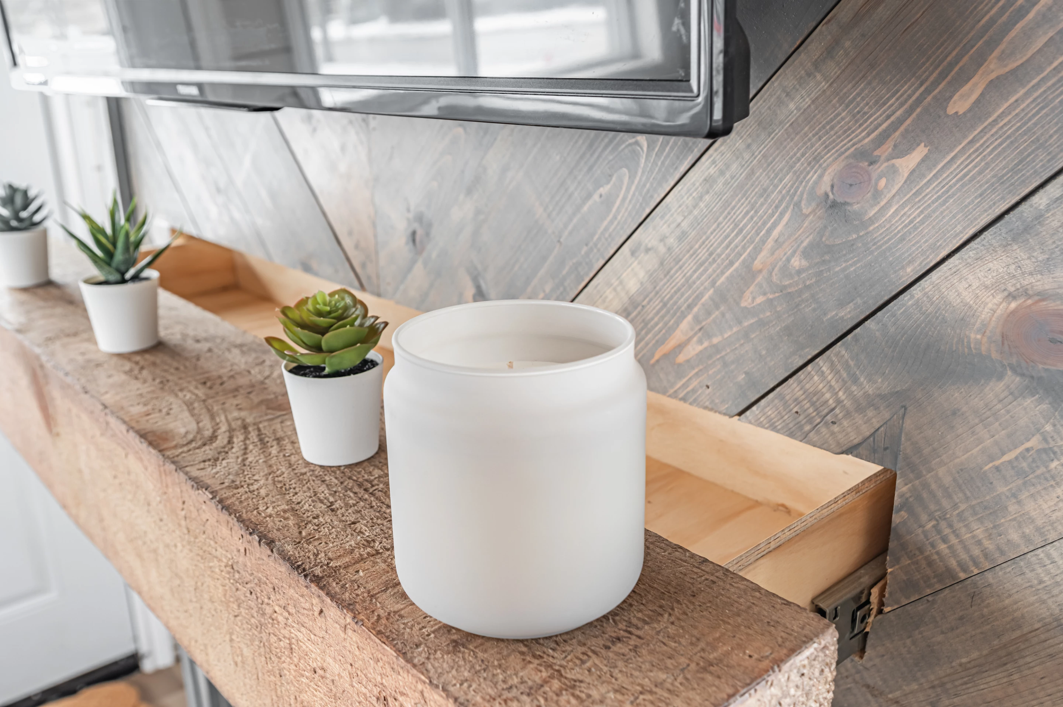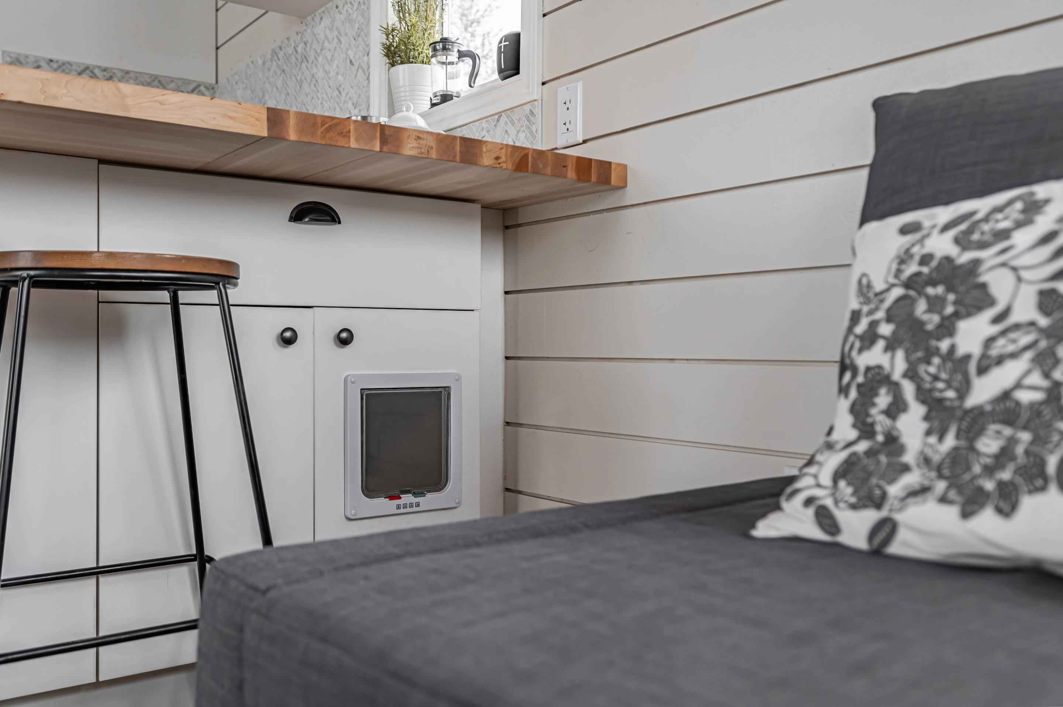Acorn Tiny Homes, the firm behind the Purple Heart Manor, recently completed another large and luxurious model. Named the Paddock Paradise, the towable dwelling has a spacious interior layout that's chocked-full of storage space and home comforts, including a few for the owner's cat.
The Paddock Paradise is based on a triple-axle gooseneck trailer and is finished in metal siding and faux stone. It has a length of 38 ft (11.5 m), which is definitely on the larger side for a tiny house, but not as big as the Purple Heart Manor. It also has an increased width of 10 ft (3 m), which means it requires a permit to tow on a public road in North America, but offers a much more spacious and house-like layout than a typical model.
There are two entrances into the Paddock Paradise. Accessing the home through the main entrance, visitors find a well-proportioned living room. This is taken up by an L-shaped sofa, plus a fireplace, TV, and shelving. In a neat touch, the fireplace mantelpiece is actually an operable drawer.
The kitchen is adjacent. This contains the second entrance, which will eventually connect to a patio area. It also features an oven with three-burner propane-powered stove, a convection microwave, a farmhouse-style sink, and a fridge/freezer. Additionally it has a breakfast bar and lots of cabinetry, including a pull-out pantry and a cat flap that provides access to a litter tray hidden in the kitchen unit. Indeed, feline happiness was a major focus of this build and there are a series of walkways and tunnels throughout the home's upper areas, to ensure any cats have easy access.
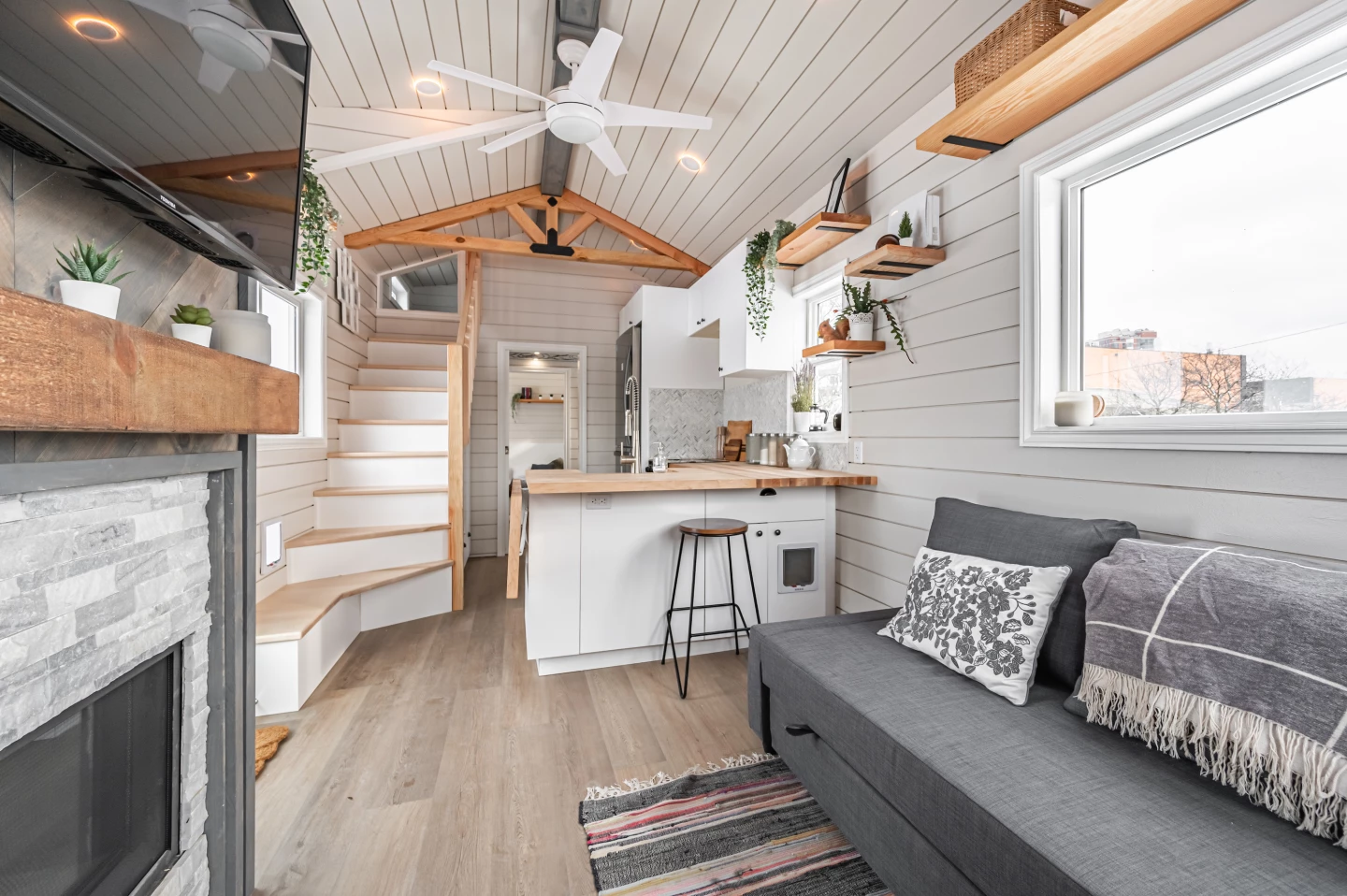
The Paddock Paradise's kitchen area connects to the bathroom. This has a shower, a stackable washer/dryer, and a flushing toilet, plus a vanity sink.
The bathroom in turn joins onto the master bedroom. Since it's located downstairs, it has ample headroom for standing upright and has a storage-integrated double bed, a wardrobe, a built-in dresser, and more shelves.
The tiny house does feature a loft but instead of being used as an extra bedroom, it's used for yet more storage and is accessed by a storage-integrated staircase – though the cat also has its own dedicated entrance, of course.
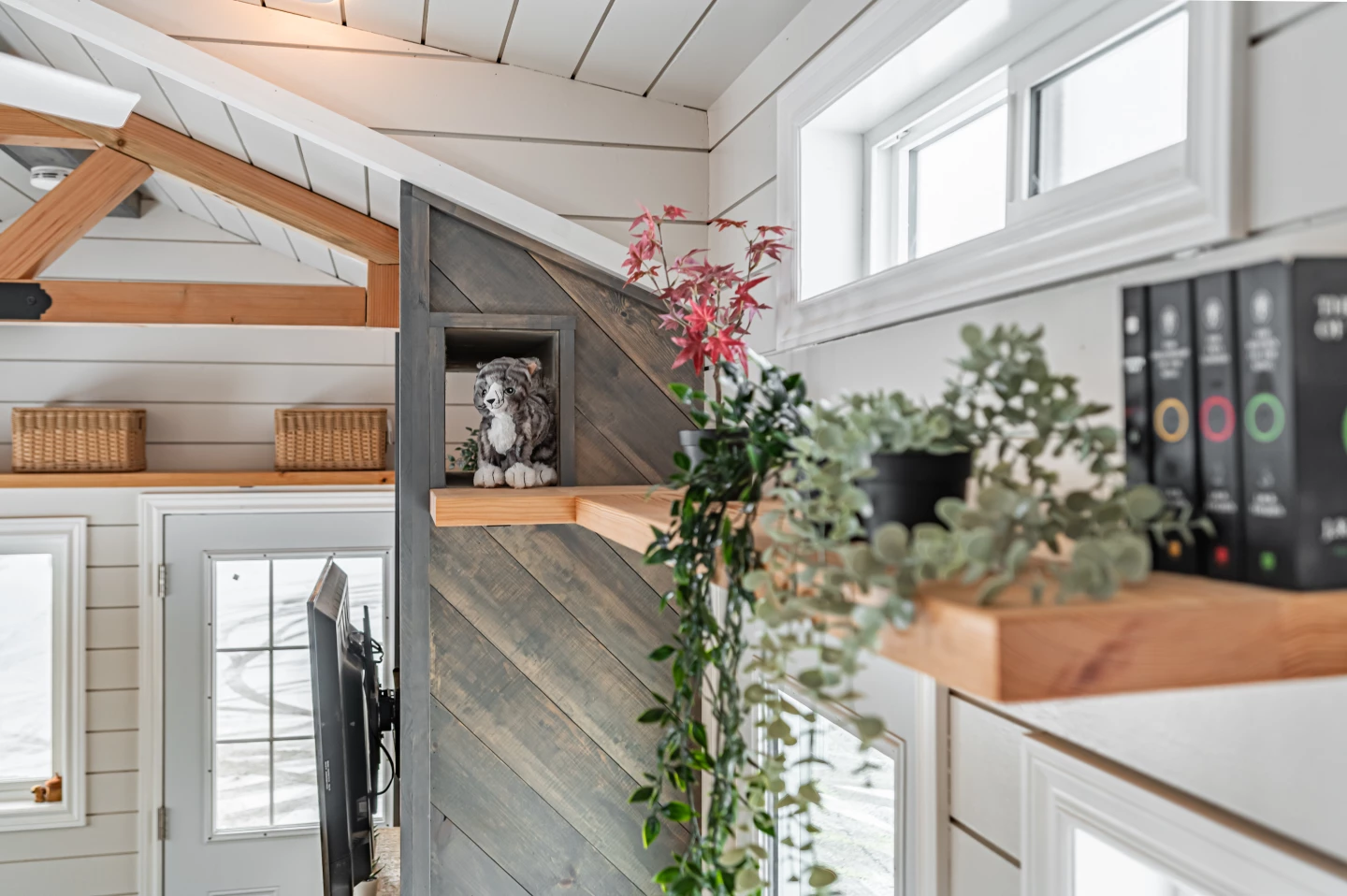
The Paddock Paradise cost CAD230,000 (roughly US$170,000). Acorn's build prices start at CAD90,000.
Source: Acorn Tiny Homes

