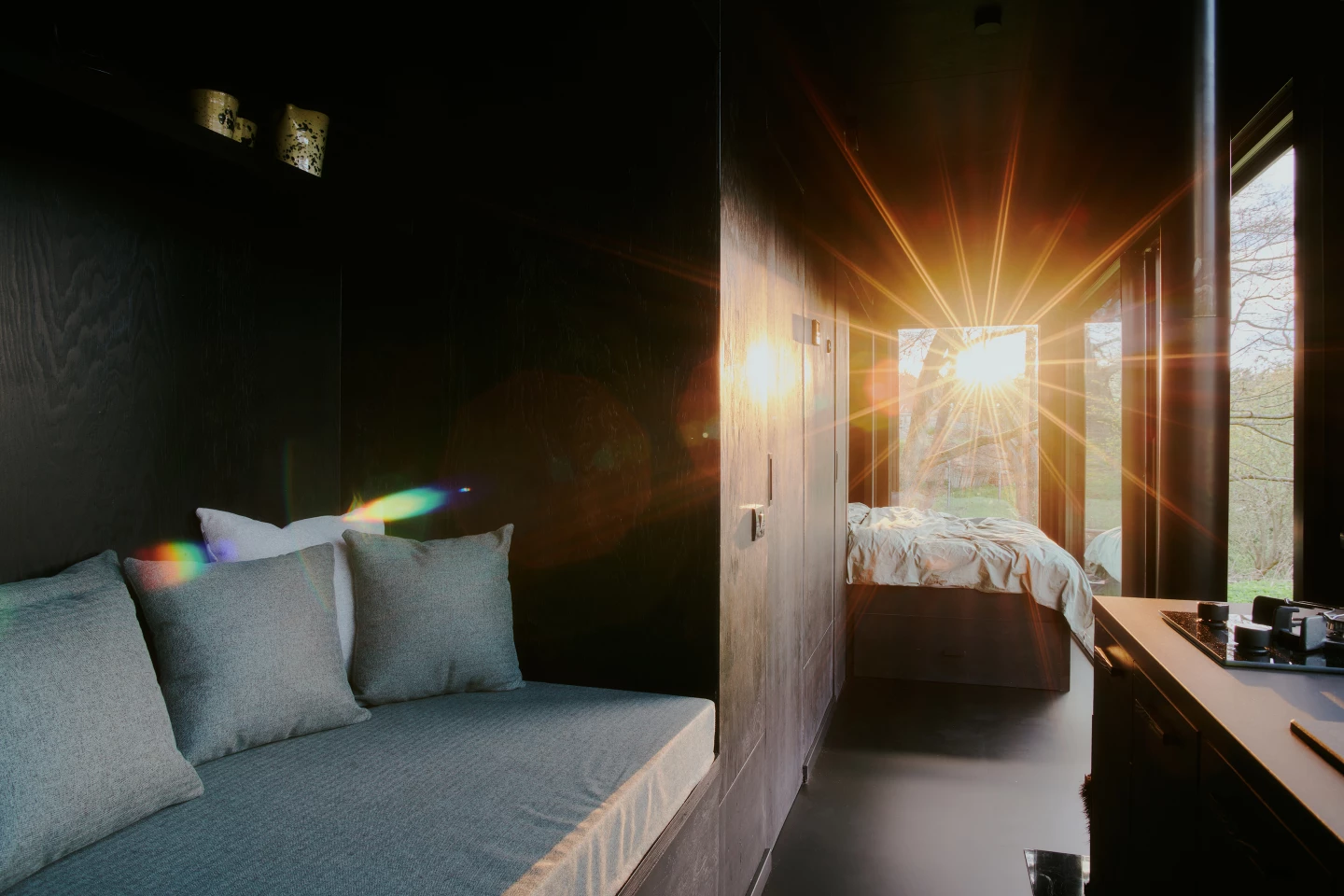Sigurd Larsen recently completed a tiny house-style vacation cabin for hospitality startup Raus. The compact towable dwelling is expertly designed to offer guests a strong connection to the surrounding landscape and is defined by its generous glazing, including a large sliding door that opens up its bedroom to the outside.
The Raus x Wehrmuehle tiny house's distinctive black timber exterior and interior decor, which brings to mind the Barrington Tops Cabin, was chosen in an effort to avoid reflections in the windows, according to Larsen, and also to put the focus on the view outside. This same desire to make sure the rural surroundings take center stage obviously informed the location of all the glazing too.
There's only so much you can realistically do with such a small available floorspace as 18 sq m (193 sq ft), so rather than trying to pack too much in, Larsen (who is certainly no stranger to working with compact spaces) leans into its use as a vacation home and embraces its limitations with an open interior that's arranged on one floor.
"Working with only a few cubic meters is in some ways always a challenge for architects," explained the Berlin-based Danish designer. "But at the same time, I found it to be a source of inspiration because there is such a clear framework set for what is possible. My hope is that each guest will be able to make this place their own and feel at home here, even if for a limited time."

Visitors enter into the bedroom area, which is really the heart of the home with its two sliding glass doors opening it up to the outside and providing easy access to an exterior terrace area (which cleverly hides the trailer hitch). If it was a full-time abode, a Murphy style bed may have been a good addition to let it serve as an office, but there's no need for such flexibility in a vacation home. Nearby is the bathroom, which from the photos looks very small, but shoehorns in a toilet and shower – and in a nice touch, a skylight is installed above.
The kitchenette is also small and basic. It includes some shelving, plus a two-burner propane-powered stove, a sink, and cabinetry, while an adjacent bunk bed's lower bunk doubles as a sofa. A ladder provides access to the top bunk, which benefits from a skylight above.
Larsen says that the insulation is excellent throughout the tiny house and underfloor heating keeps toes toasty, plus a wood-burning stove is available too. The home gets power from solar panels, with a grid-based backup.
Raus x Wehrmuehle is the first in a planned series of vacation cabins and is currently located in the Wehrmuehle cultural destination in Brandenburg, Germany, around an hour from Berlin, though will be moved after six months. If you'd like to stay yourself, it costs from €171 (roughly US$180) per night.
Source: Sigurd Larsen












