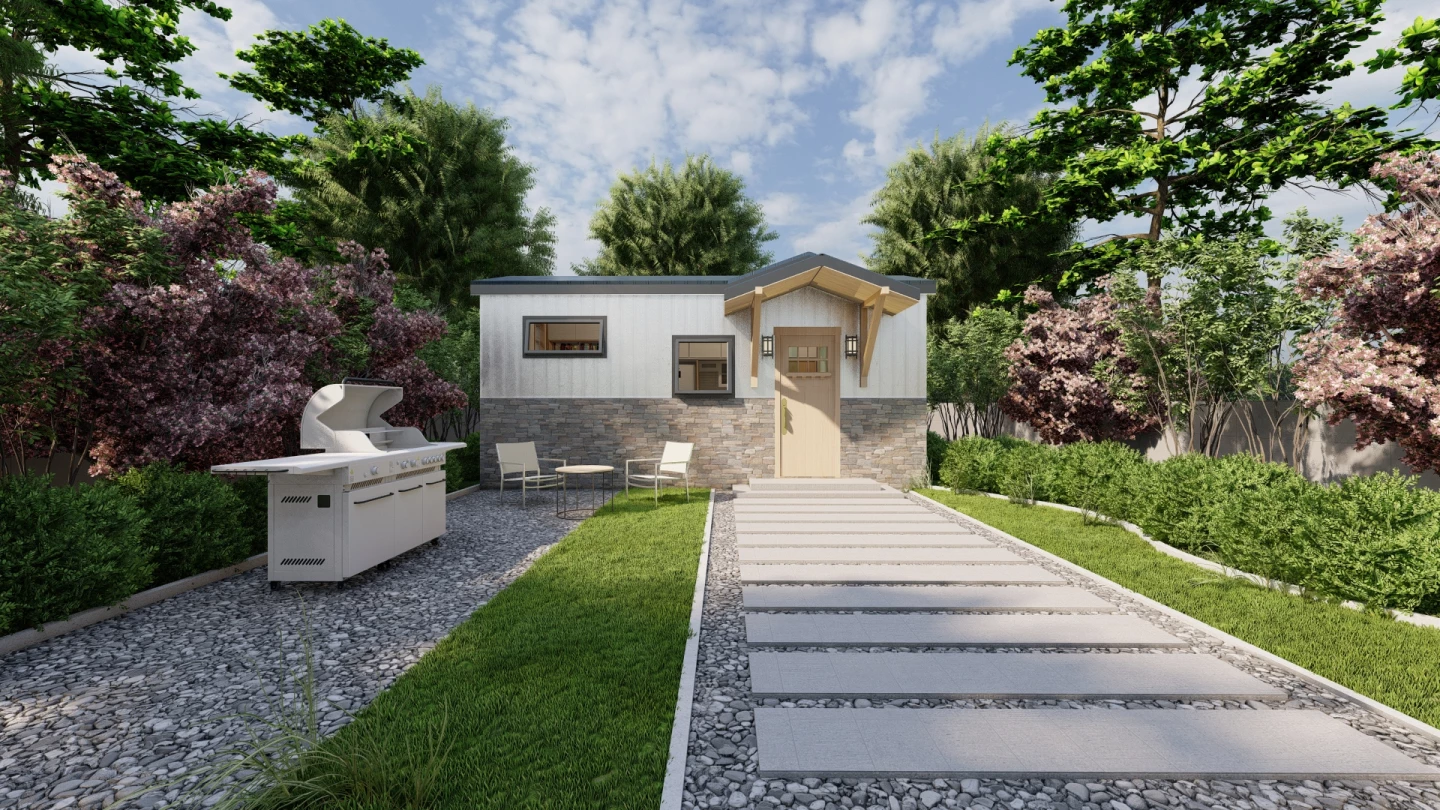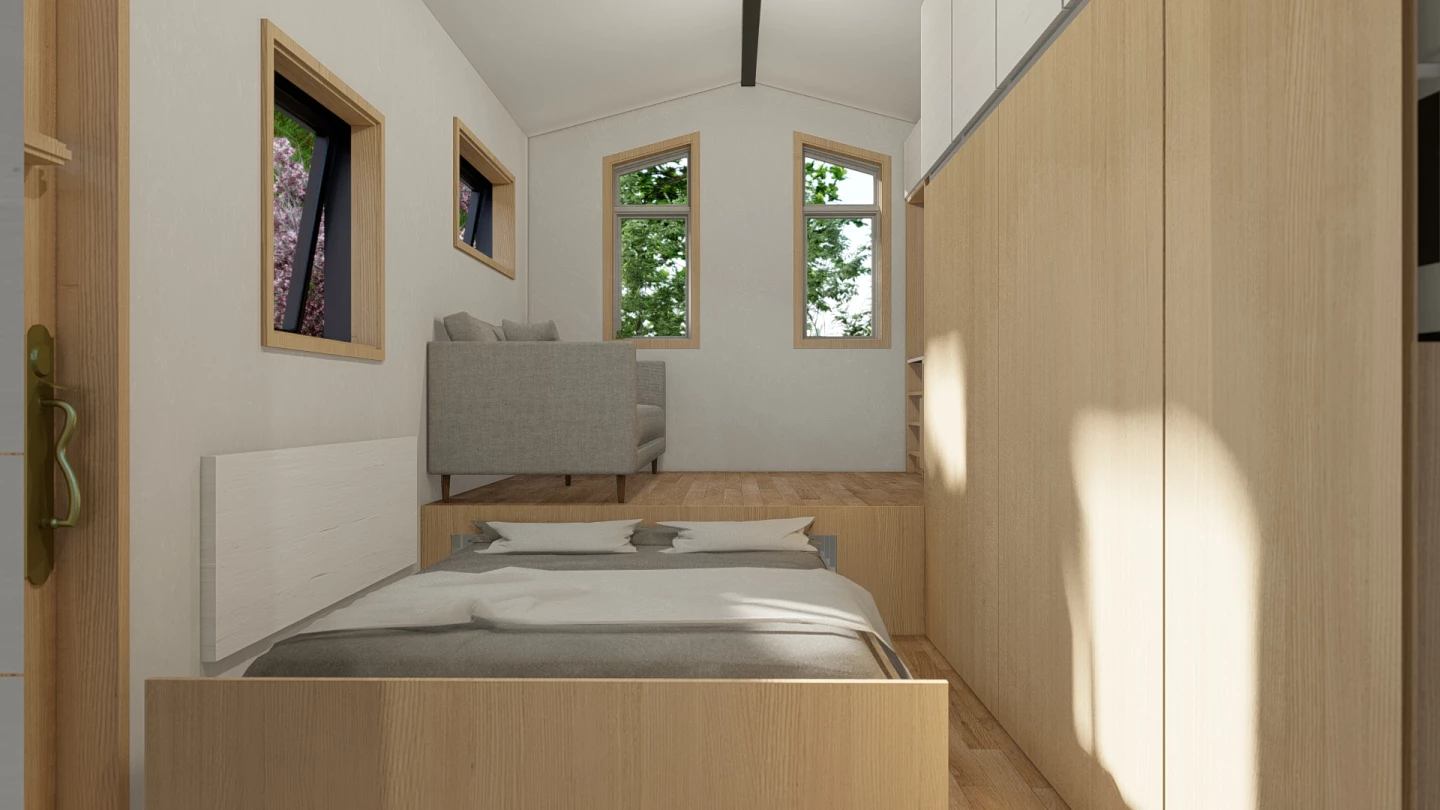Canada's Acorn Tiny Homes, the designer of the Elevate and Purple Manor, has revealed a new tiny house that offers a definite break from the norm. It comes without wheels, however what it lacks in portability, it makes up for with an interesting space-saving interior that includes a transforming bedroom and kitchen.
The Sakura (or cherry blossom in Japanese) is inspired by Japanese design trends, says Acorn Tiny Homes. Its roof is metal and its siding is available in various finishes, including faux stone, wood and metal.
To be clear, it's up for sale but hasn't been built yet, so the images provided are renders. Once finished, it will measure 21.5 x 10.5 ft (6.5 x 3.2 m) which is quite small for a North American tiny house and more in line with European models, like those by Baluchon. The interior will have a floorspace of 225 sq ft (21 sq m) and sleep two, plus a pair of guests at a squeeze.

The layout is unusual on this one. Visitors will enter into a flexible multipurpose space that takes up a lot of the available floorspace. This room will transform into the bedroom by sliding out a double bed from under the nearby living room floor. Additionally, its cabinetry will hide a fully functional kitchen, which includes an induction stove, an oven, a microwave, a fridge/freezer, a dishwasher, and a washer/dryer. An extendable, pull-out kitchen counter will offer a little extra prep space too.
The multipurpose kitchen/entrance/bedroom will connect to two other rooms. On one side is the bathroom, which will be arranged as a wet room and has a shower, skylight and a novel toilet with integrated sink that's fed by greywater.

Over on the other side of the multipurpose space will be the living room. This will be raised to enable room for the sliding bed and include a sofa bed, a pull-out desk area, and a large entertainment center.
The Sakura comes with optional off-grid packages and home automation systems, and is currently on the market, starting at a turnkey price of CAD 149,000 (roughly US$108,000), with the furniture included.
Source: Acorn Tiny Homes















