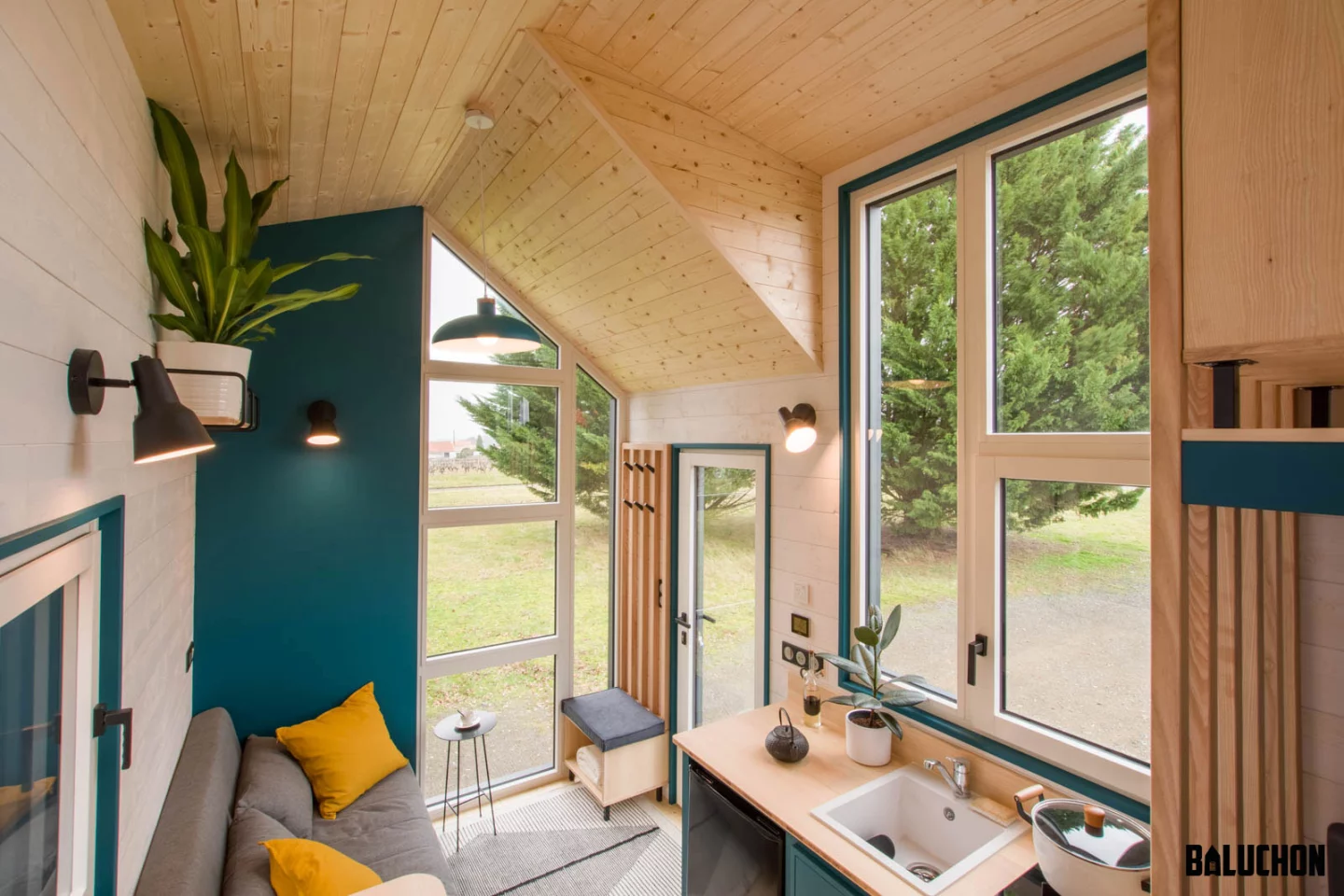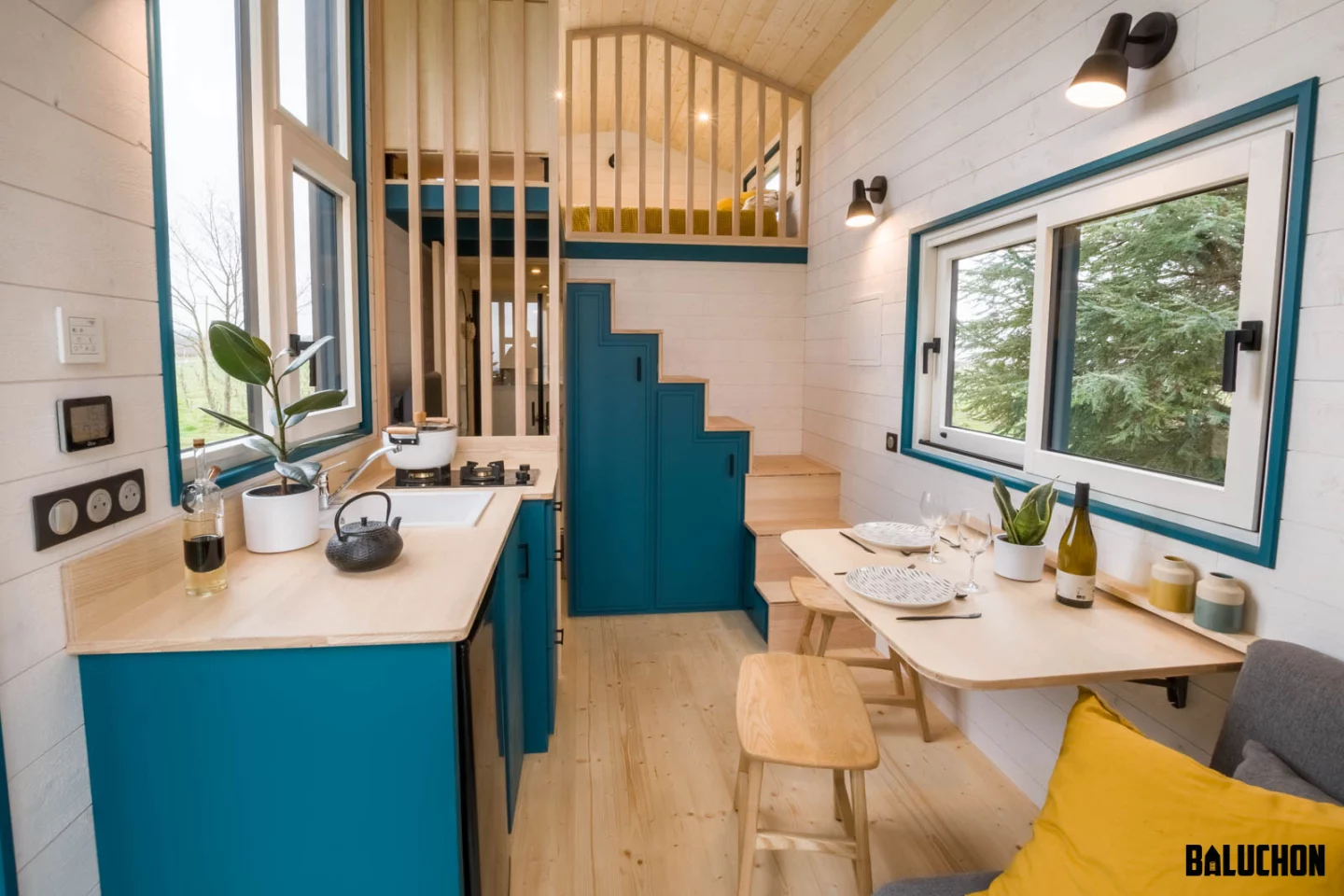Inspired to downsize after seeing Baluchon's Scandinavian-inspired Sauvage model from 2022, a couple commissioned the French firm to create something similar. The result is the Sherpa, which also features a modern exterior design, while incorporating a new well thought-out space-saving interior layout for two people, plus a pair of guests.
The home is based on a double-axle trailer and has a length of 6 m (20 ft), which is typical for France, owing to the relatively strict towing laws over there, though is very small compared to North American tiny houses, which tend to be much larger. Its exterior stands out from the crowd of cottage-like tiny houses with its use of red cedar, aluminum accenting, and unusual window placement.
The interior of the tiny house is flattered by its generous glazing and high ceiling. The walls are finished in spruce and the entrance opens onto the living room, which includes a sofa that turns into a bed for guests, plus there's some storage space nearby.
The kitchen is adjacent and, as we've come to expect from Baluchon's models, is pretty basic – which seems odd for a country famed for its fine dining, but presumably all these French tiny house enthusiasts are eating out. It contains a two-burner propane-powered stove, a sink, plus a small fridge. And that's it. Nearby is a dining table that folds away onto the wall when not in use, with seating for two.

On the opposite side of the home to the living room (so farthest away from the entrance) lies the bathroom. This looks relatively spacious, but only has a shower and toilet, with no sink – obviously meaning owners will need to wash their hands in the kitchen sink, which is never ideal when it comes to hygiene.
There's just one bedroom in the Sherpa, which is reached by a storage-integrated staircase that has both wardrobe space and under-step storage. The bedroom itself is a typical tiny house style loft bedroom with a low ceiling. It hosts a double bed and a little storage too.

The Sherpa has been delivered to its new owners in Pays de la Loire region in Western France. We've no word on its exact price, but Baluchon's models typically start at €85,000 (roughly US$92,000).
Source: Baluchon



















