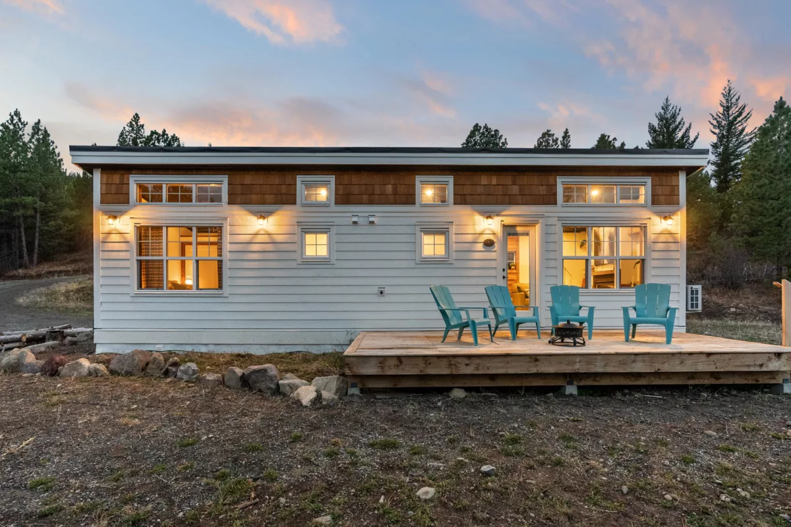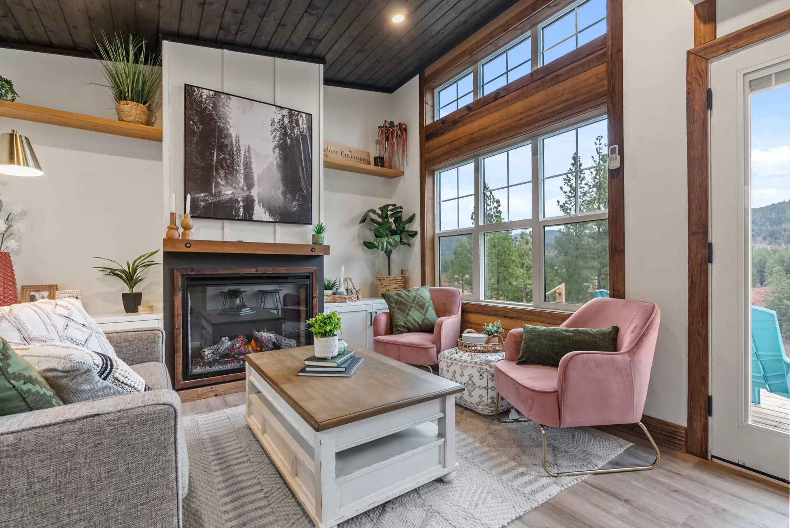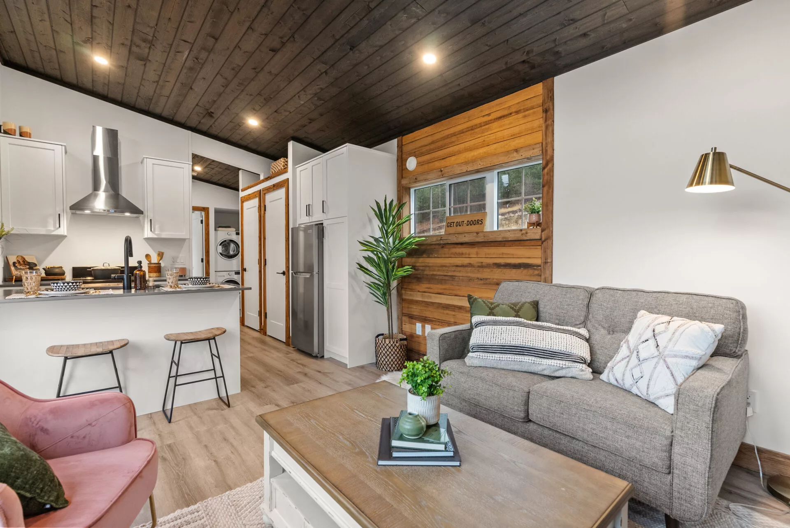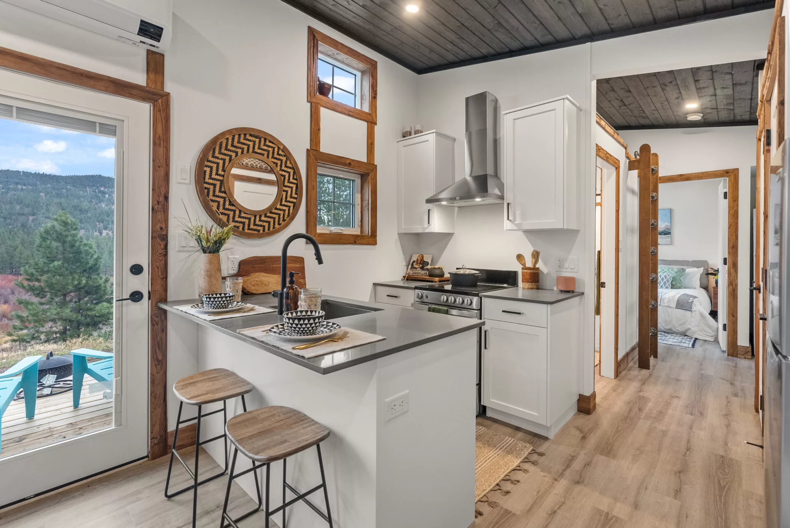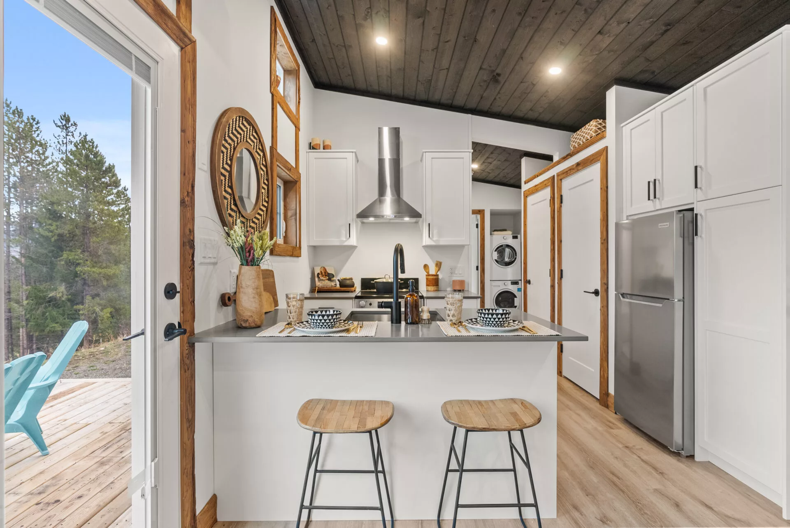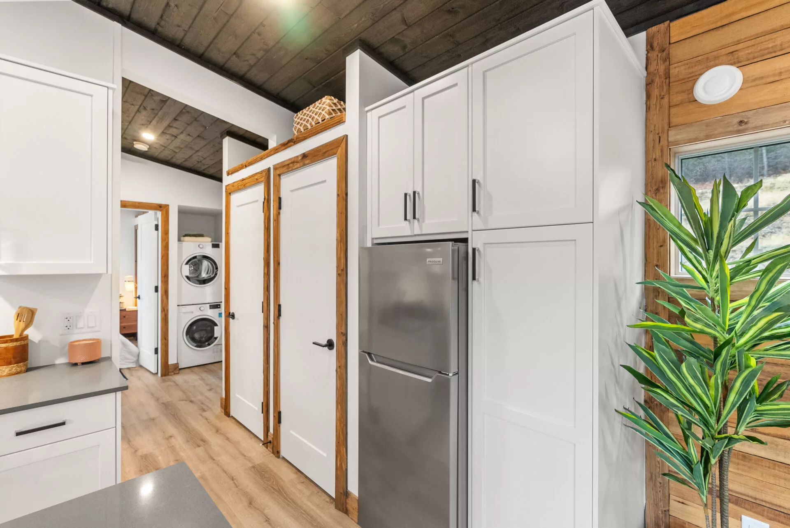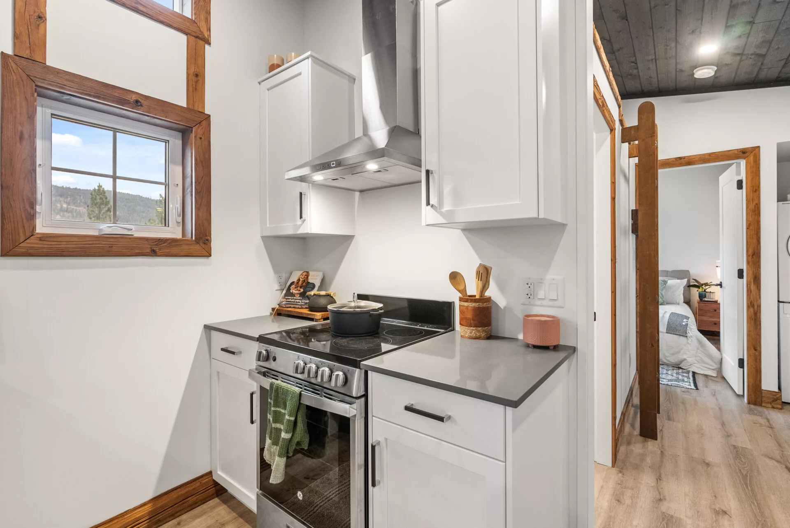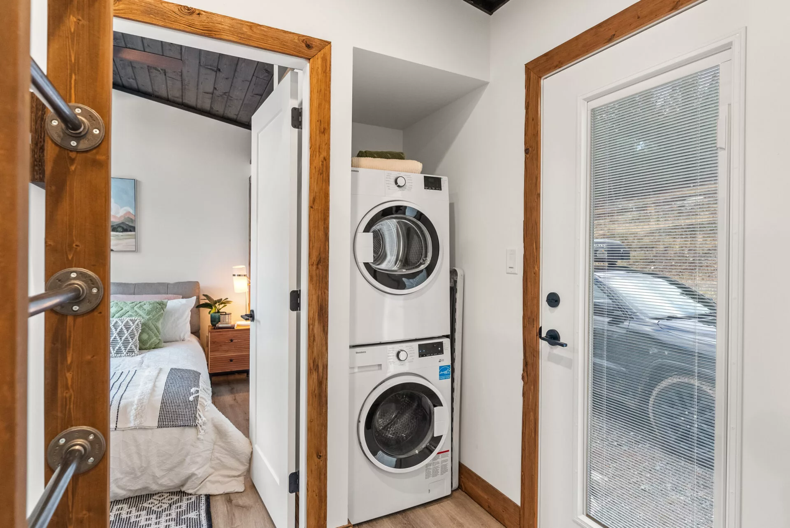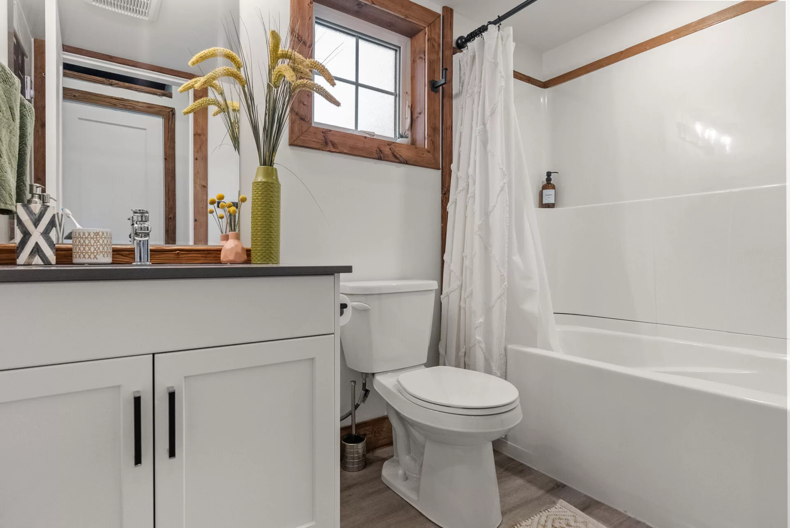Canada's Rover Tiny Homes, the firm behind the Cypress, recently completed another non-towable model that offers a similarly spacious living experience. Named the Silvertip, it provides the kind of home comforts that you'd usually associate more with an apartment than a tiny house, including a large bedroom, a bathtub, and a dishwasher.
The Silvertip can be installed on a trailer or alternatively on foundations, as is the case with the example model shown, which is owned by Rover Tiny Homes and used by their families. Its exterior has a deck and the dwelling is finished in engineered wood, with cedar accenting, and a metal roof.
It measures 480 sq ft (44.6 sq m), which definitely puts it at the higher end of the small living scale, up there with homes like the Pisgah Park Model. The main entrance, which is accessed from the deck, opens onto the living room. This includes a sofa, with a table and a pair of chairs, and a large electric fireplace.
Nearby is the kitchen. This is also generously proportioned. It has quartz countertops, with a breakfast bar for two, a fridge/freezer, an oven with stove, a sink, the dishwasher mentioned, and lots of storage space.
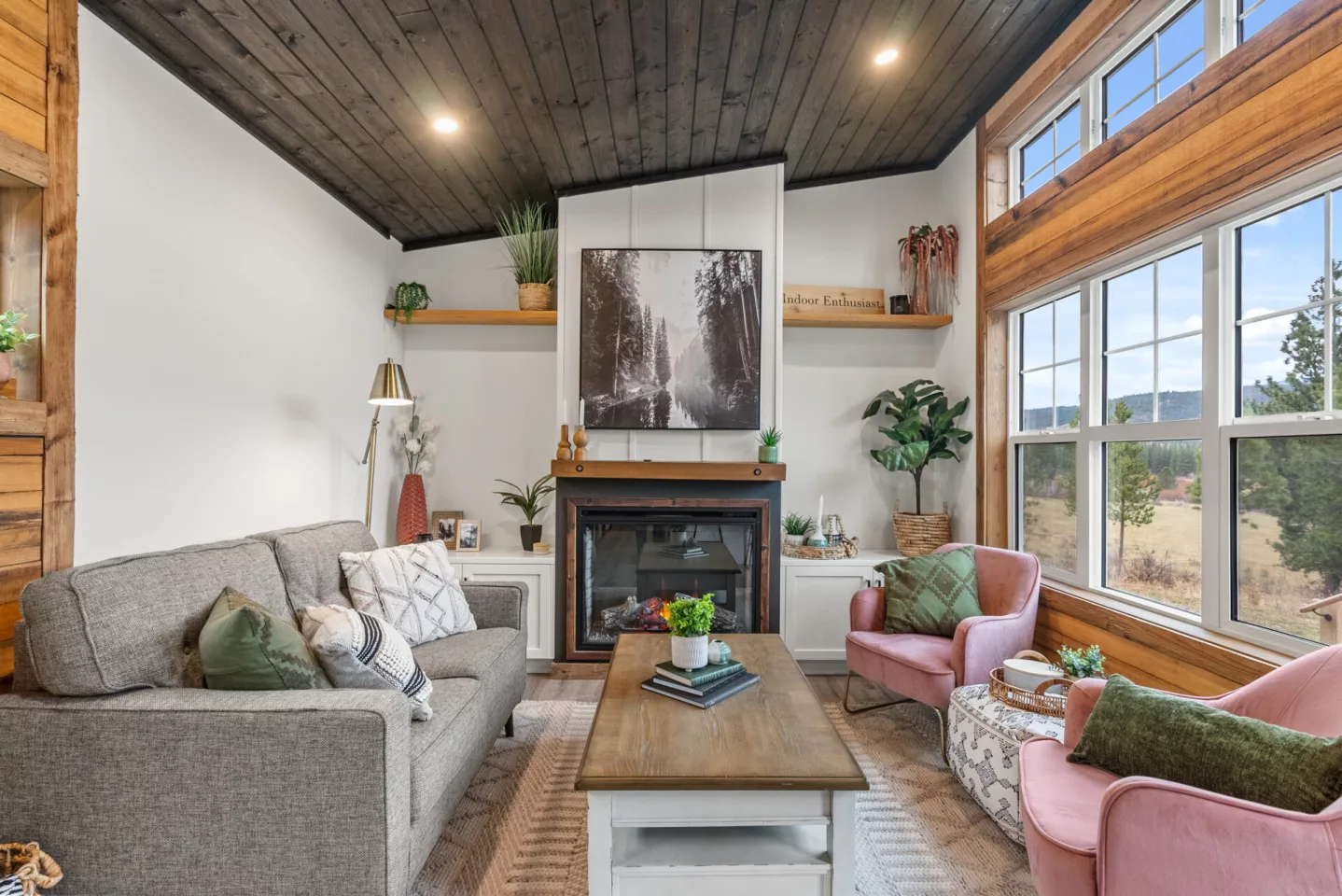
The kitchen connects to a hallway which hosts a laundry area with a stacked washing machine and dryer, plus a secondary entrance into the home. This also leads to the bathroom, which contains a vanity sink, a bathtub and shower, and a flushing toilet.
There are two bedrooms in the Silvertip. The master bedroom is downstairs and has lots of storage and a queen-sized bed. There's ample headroom to stand upright in there thanks to it being downstairs – which is by no means the norm in a tiny house.
The second sleeping area, meanwhile, is a loft that's accessed by ladder and has a low ceiling and enough space for either storage or a double bed.
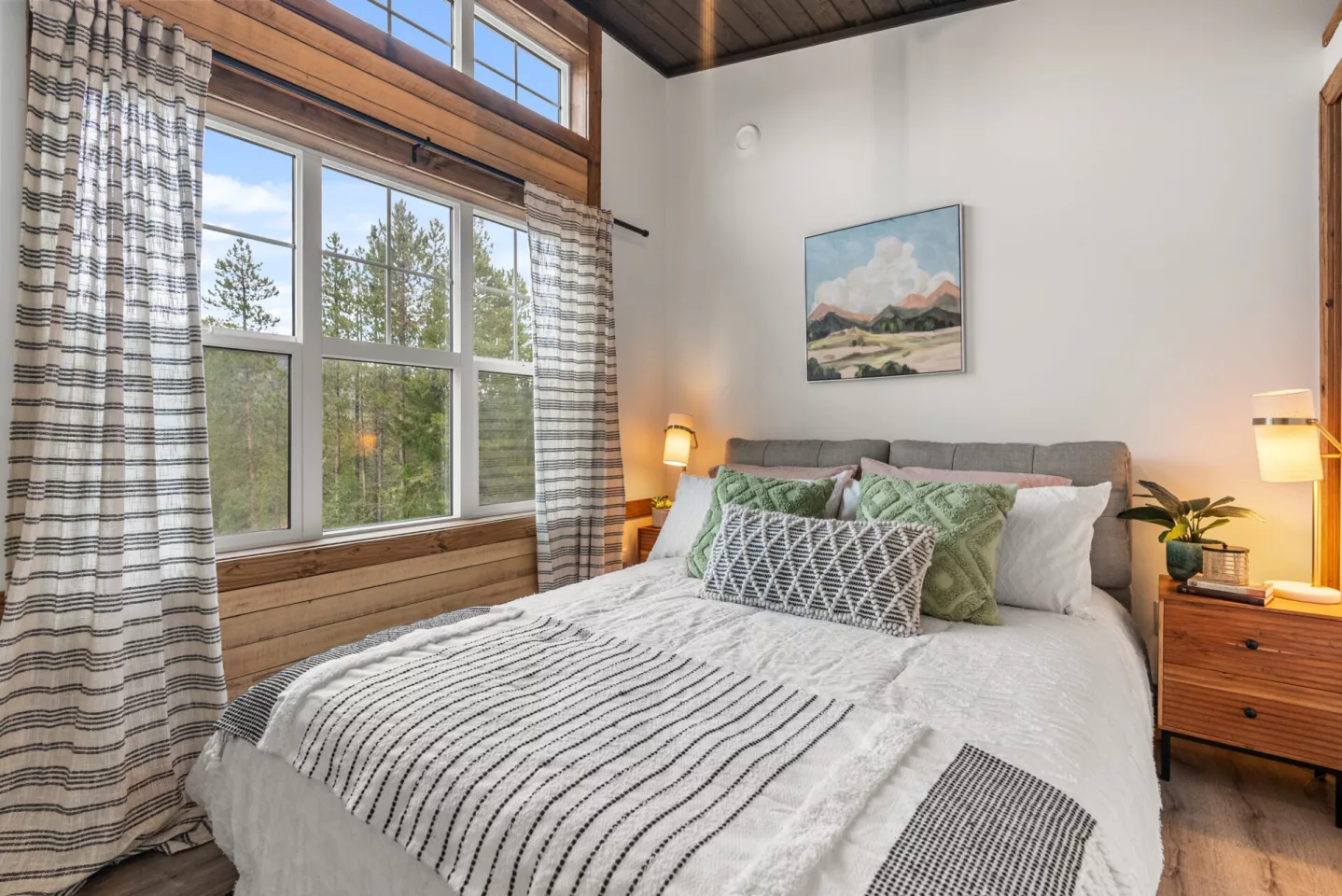
The Silvertip starts at CAD 159,900 (US$113,500), but has lots of options, such as its number of bedrooms, interior layout and size, so this price can obviously change significantly.
Source: Rover Tiny Homes
