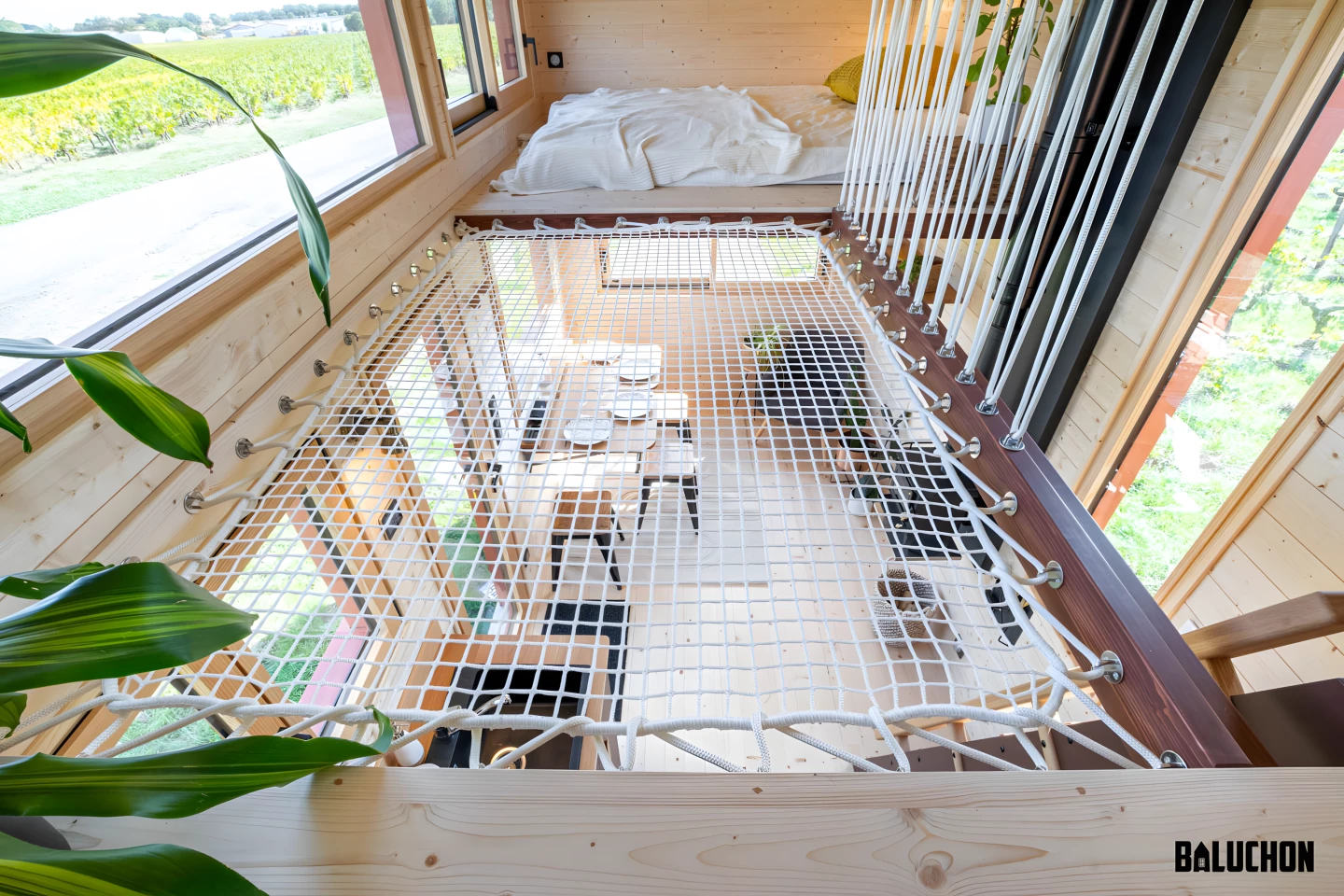This recently completed tiny house squeezes a lot of living space into a compact footprint using clever design. Named Tiny House Into the Woods, the upstairs features an unusual layout that includes a large netted area, which helps ensure that the entire home is flooded with daylight.
Tiny House Into the Woods is designed by France's Baluchon and follows a similar kind of aesthetic to the firm's previous models. It's based on a double-axle trailer and has a length of 20 ft (6 m), which is about average for a Euro tiny house, though on the smaller side compared to most we see from North America nowadays.
The home's exterior is finished in red cedar and topped by a metal roof. Its interior is arranged around an open living area. This includes just one armchair in the promo shots (perhaps the owner will install their own small sofa), plus a drop-down dining table with seating for up to four people that could also double as a desk for working from home. Additionally, a small wood-burning stove is installed nearby.

Tiny House Into the Woods' kitchen is small and simple, as tends to be the case with most French tiny houses we see, and it includes a mini-fridge, a two-burner propane-powered stove, and a sink. There's also cabinetry, plus some additional storage opposite the main kitchen unit. The bathroom is compact, with a toilet and shower, but there isn't a wash basin installed in there, which obviously isn't ideal for hygiene reasons.
As mentioned, the upstairs in this model uses a net instead of standard flooring, which helps fill the interior with daylight. It's reached by wooden steps and contains two loft bedrooms, both with low ceilings.
The smaller bedroom contains a single bed and is suitable for a child, while the larger bedroom, with a double bed, is reached by the netting. This looks like it could be a little awkward to access without causing a disturbance to the sleeping occupant of the single bed.

The model shown has been delivered to the new owner and her daughter, who will live in it full-time. We've no word on the price of the model shown, though Baluchon's homes typically start at €85,000 (roughly US$98,000).
Source: Baluchon















