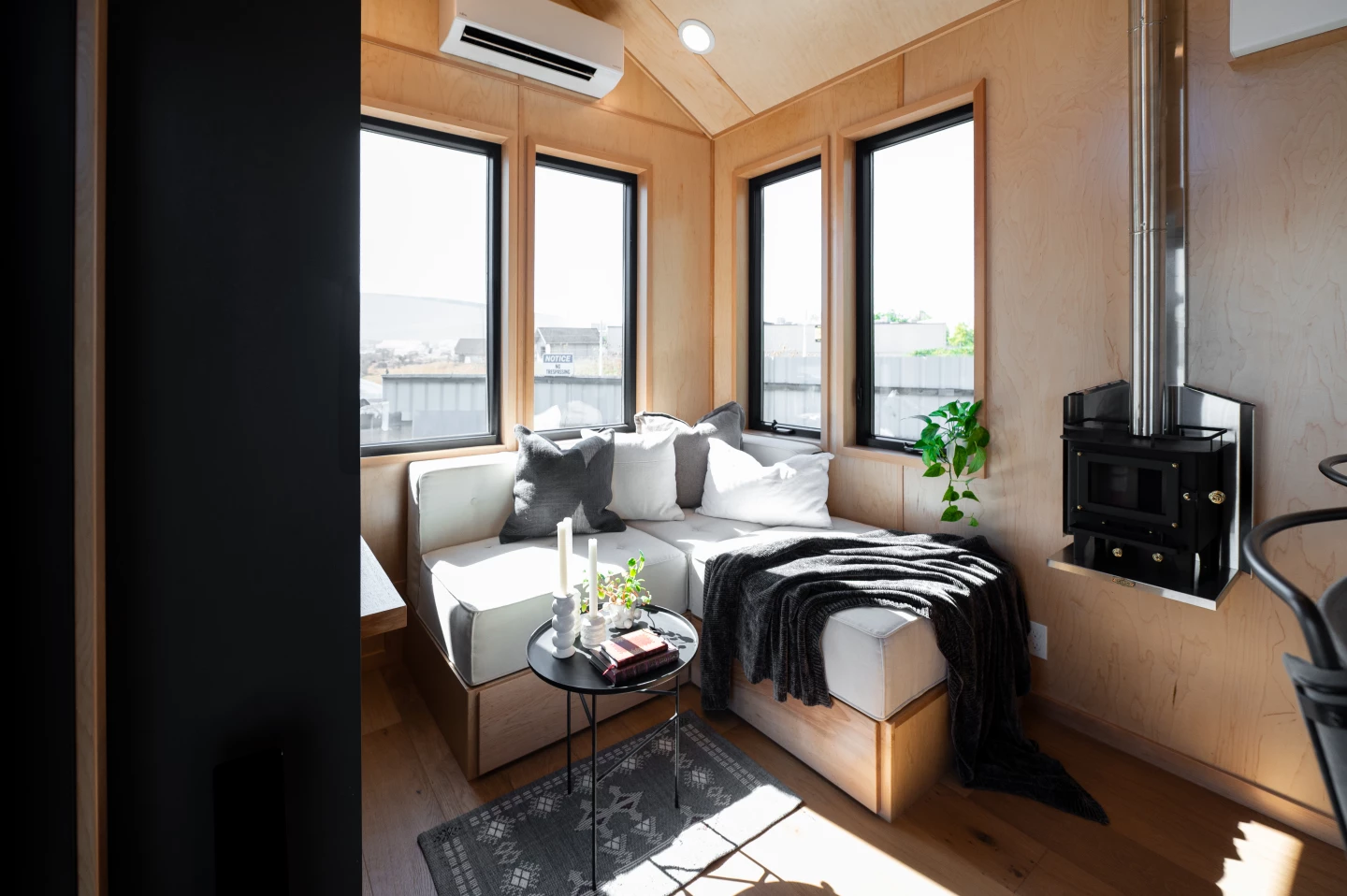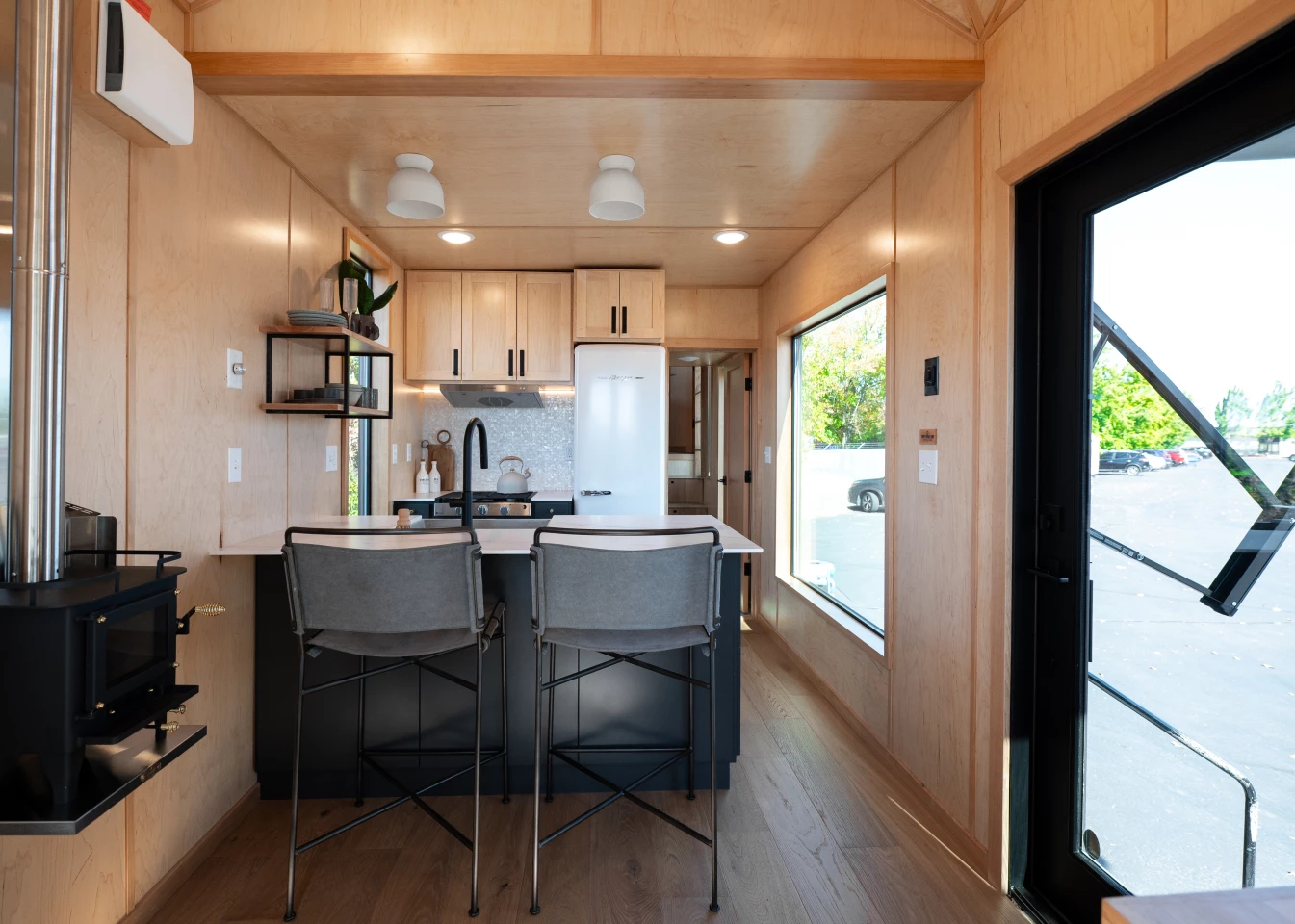This recently completed tiny house combines off-grid functionality with a well-designed and surprisingly luxurious interior that lets its owners live and work wherever they want.
The unnamed tiny house, by Tru Form Tiny, is based on a triple-axle gooseneck (raised) trailer that has a length of 34 ft (10.36 m), which is about average in North America nowadays. It's finished in black tight-knot cedar with a charcoal standing seam metal roof, and a motorized RV awning for shade when it's parked up.
A glass door opens onto the living area, which includes an L-shaped sofa with integrated storage, as well as a large cabinet and a built-in desk for remote working. A compact wood-burning stove is installed which should be sufficient to heat the entire home, and a mini-split air-conditioning system is mounted on the wall too.
The kitchen is nearby and is well-stocked for a tiny house of its size, with marble counters and a stone sink. It has a dishwasher, an oven with a four-burner propane-powered stove, a fridge/freezer, and quite a lot of cabinetry, plus seating for two.

The bathroom is located near the kitchen. This has a stacked washer/dryer, storage space, an incinerating toilet, and a free-standing bathtub/shower, which is a rare luxury in a tiny house of this size.
There are two bedrooms in this model. The main sleeping quarters are accessed by a few storage-integrated steps and situated in the raised part of the trailer at the opposite side of the home to the living area. It includes a double bed and another small desk for working from home. This room also has ample headroom to stand upright. Additionally, a skylight provides access to a rooftop deck outside.
The second bedroom is reached by a removable ladder and is a typical loft space with a low ceiling and a double bed.

As mentioned, the tiny house runs off-grid. Power comes from a roof-based solar panel array, which is hooked up to a battery system. We've no word on the price of this model, but it has already been delivered to its new owners in Louisville, Kentucky.
Source: Tru Form Tiny

















