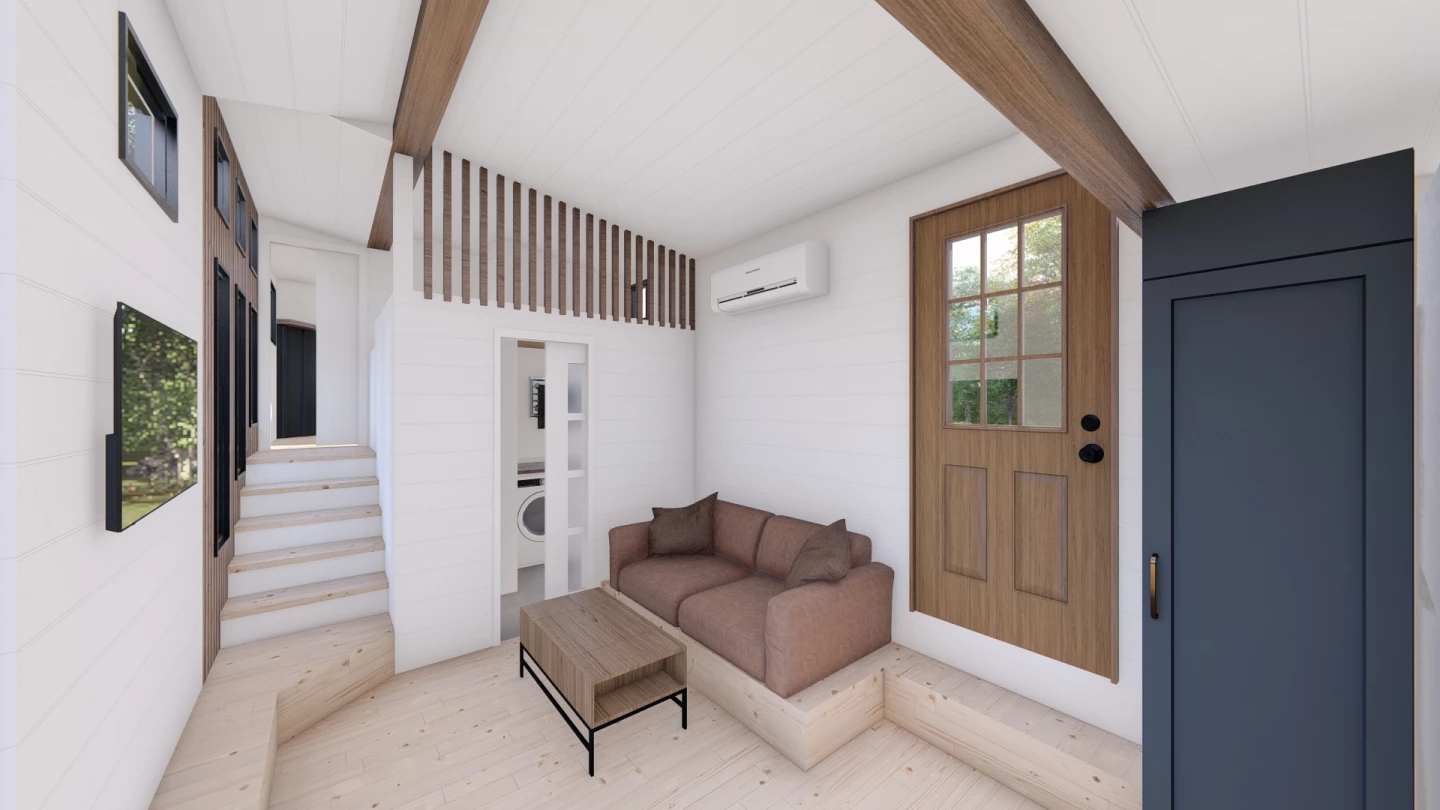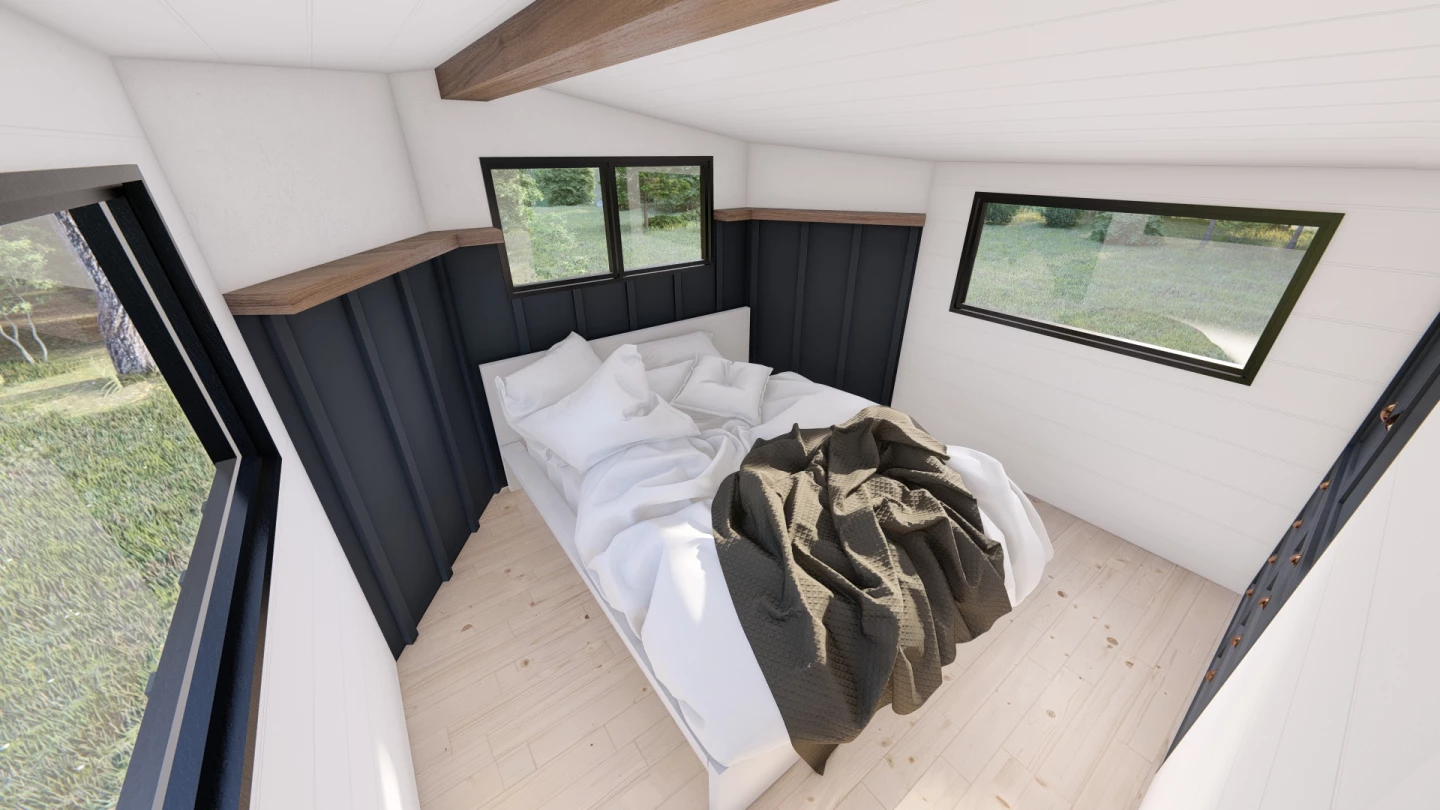Following its Purple Heart Manor tiny house, Canada's Acorn Tiny Homes has unveiled yet another model that pushes the boundaries of small living. Named the True North Retreat, it will sleep up to seven people, at a squeeze, and will feature some nice home comforts, including a novel addition that we've not seen in a tiny house before: a dedicated barbecue area that's accessed from outside.
The True North Retreat will be based on a quadruple-axle trailer and measure 38 ft (11.5 m) in length, plus it will have an increased width of 10.6 ft (3.2 m), meaning it will require a permit to tow on a public road. It'll be finished in faux stone and metal siding and roofing, with green wall sections. The BBQ station will be accessed from the outside via a section of operable facade and this will contain the gas barbecue itself, plus a sink, some cabinetry and a fridge.
The home will be entered through either a standard door or glazed sliding doors. Inside, it will measure 546 sq ft (50 sq m) and feature a living room at its center that contains a sofa, a mini-split air-conditioning system, and a coffee table. Judging from the renders at least, it looks like it'll be relatively spacious in here thanks to the extra width and there will also be generous glazing to ensure lots of daylight permeates within. The kitchen will be adjacent. This will be arranged into a U-shape and have a quartz countertop, a breakfast bar for three, a fridge/freezer, oven, sink, and custom cabinetry.

The bathroom will be situated on the other side of the living room to the kitchen and contain a toilet (both flushing and composting models are available), a washer/dryer, sink, and a shower.
The True North Retreat's master bedroom, meanwhile, will be placed in the gooseneck (raised) area of the trailer and accessed by some stairs. It will offer ample headroom to stand upright, which is still a rare luxury to have in a tiny house, and contain a double bed with integrated storage space, plus glazing and some wardrobe space.
Additionally, there will be two secondary bedrooms. These will be the more typical loft-style spaces with a low ceiling and can either be fitted with double beds, or alternatively be used for storage instead.

The True North Retreat is currently up for sale for CAD258,000 (roughly US$190,000), though it hasn't been built yet, which is why there are only renders shown. It can optionally run off-the-grid with a full solar panel and battery setup.
Source: Acorn Tiny Homes

















