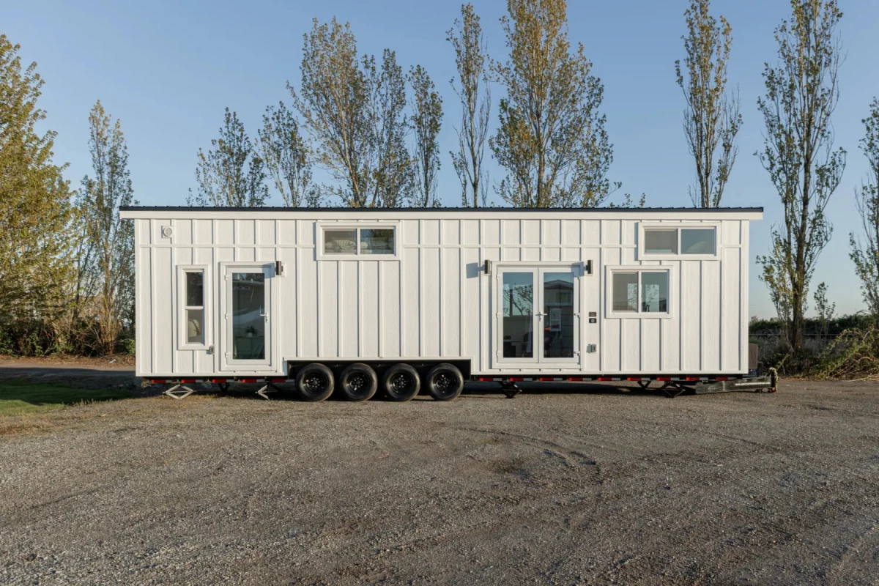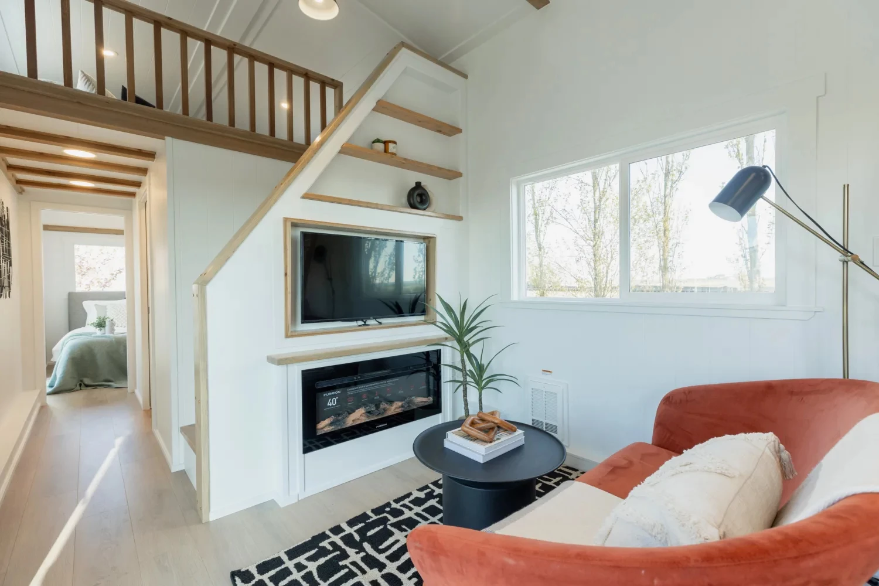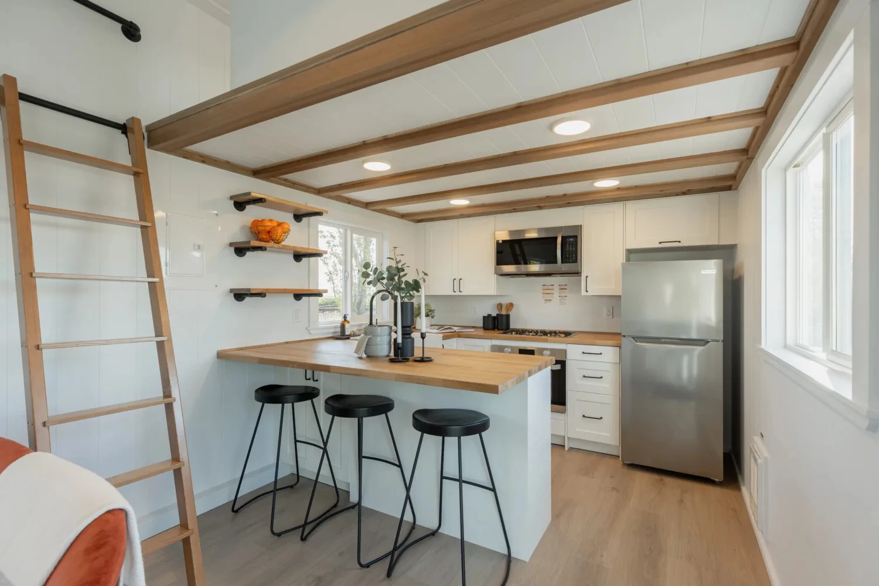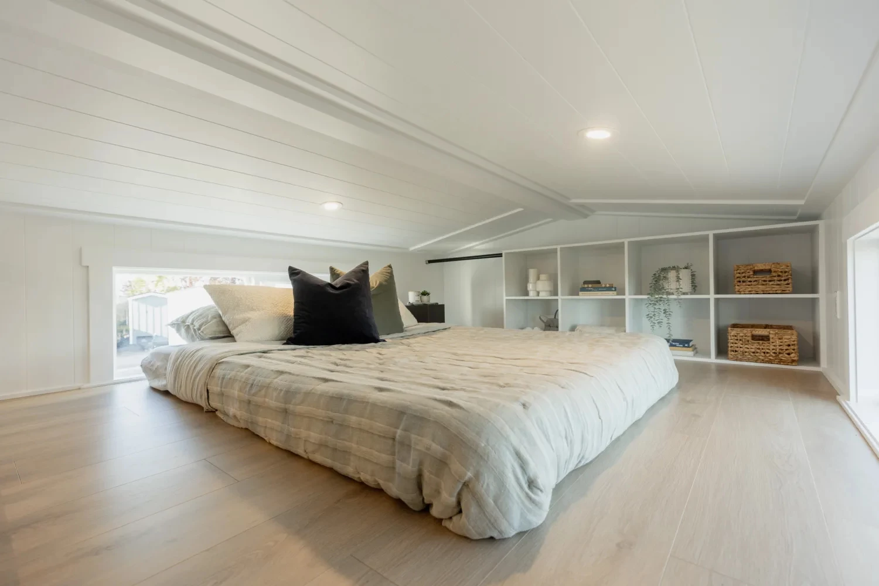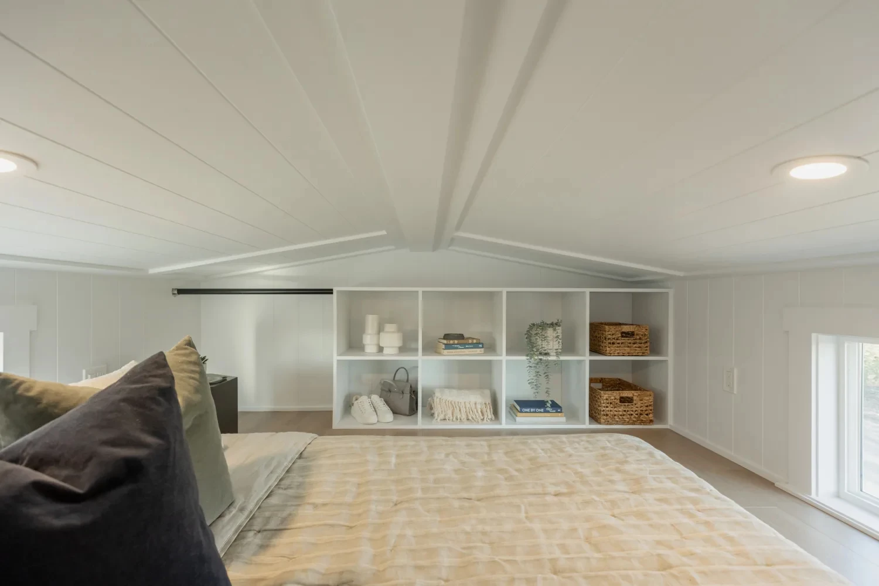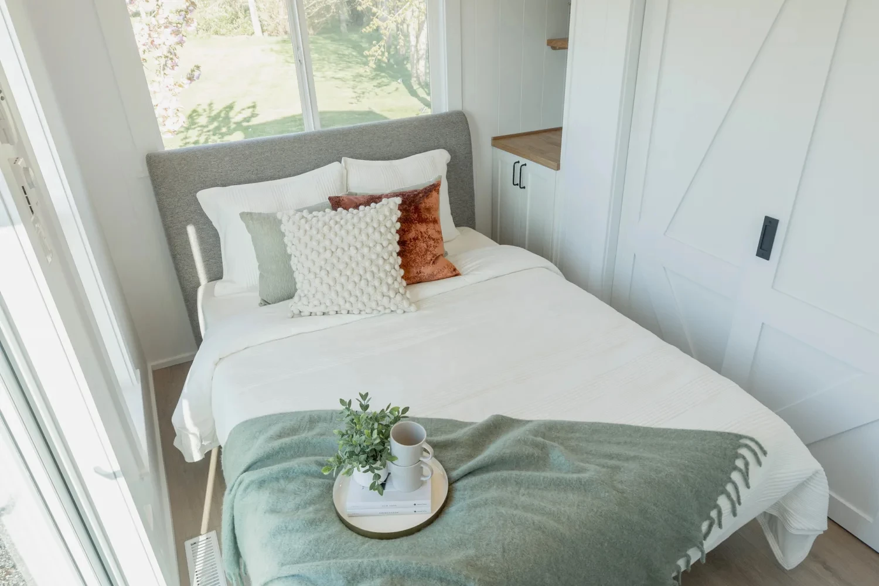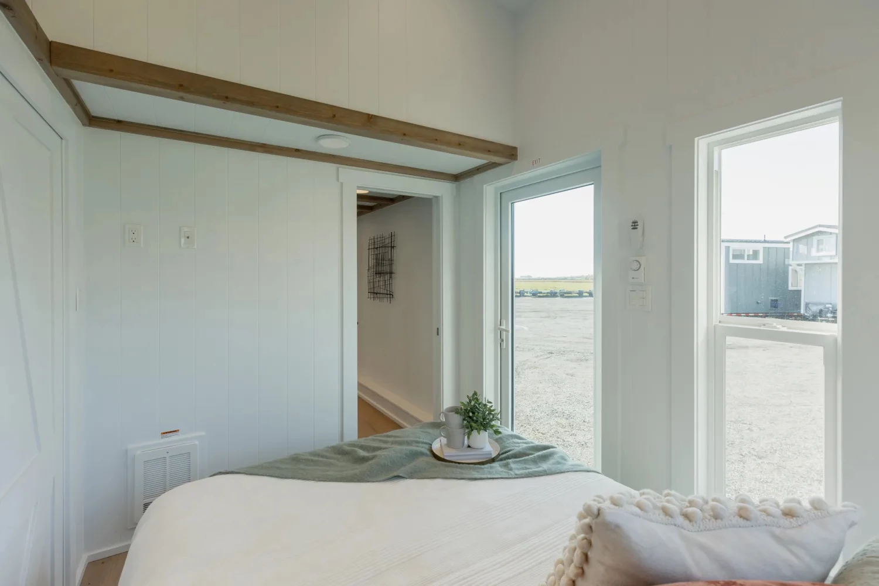Though the flexibility of a tiny house appeals to a lot of people, not everyone is cut out for extreme downsizing. However, this latest model by Mint Tiny House Company offers life on wheels with a surprisingly spacious apartment-like layout that sleeps up to six people.
The Ventura Park Model Tiny Home is based on a quad-axle trailer and has a length of 40 ft (12.2 m). As its park model designation suggests, it has an increased width of 10 ft (3 m), instead of the usual tiny house standard of 8.5 ft (2.6 m). Though that doesn't sound like a big difference, it offers a noticeably more spacious layout – this does also mean the dwelling needs a permit to be towed on a public road.
The home is accessed through double glass doors into the living room. The interior is light-filled throughout thanks to the generous glazing, and has a floorspace of 400 sq ft (37 sq m). The living room itself has some seating and a wall-mounted TV, as well as an electric fireplace and shelving.
The U-shaped kitchen is nearby and contains a fridge/freezer, microwave, oven, three-burner propane-powered stove, and a farmhouse-style sink. There's also a breakfast bar with stool seating and quite a lot of storage space. Elsewhere on the ground floor is the bathroom, which contains a shower, sink, and flushing toilet.
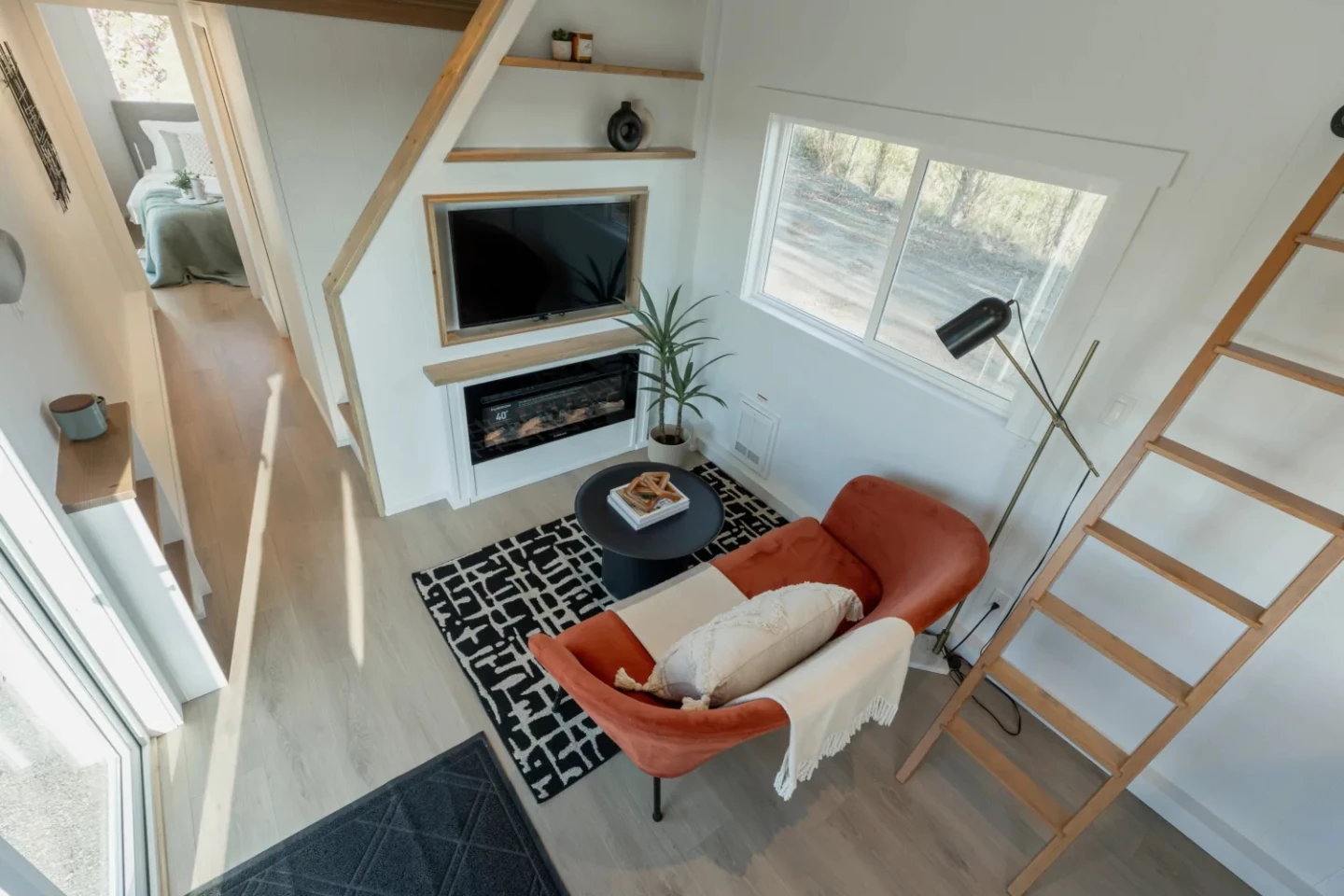
There are three bedrooms in the Ventura Park Model Tiny Home. The master bedroom is located downstairs and accessed from the living room via a barn-style sliding door. With it being a downstairs bedroom there is ample headroom to stand upright. It includes a double bed, a lot of storage space including wardrobes, plus a separate door for direct access to the outside.
The other two bedrooms are situated upstairs. One is accessed by a staircase and the other is accessed by a removable wooden ladder. Both are typical loft-style tiny house bedrooms with low ceilings, and include a double bed each and some shelving. They could alternatively fit two single beds for kids, or be used as a storage area if the extra sleeping capacity isn't required.
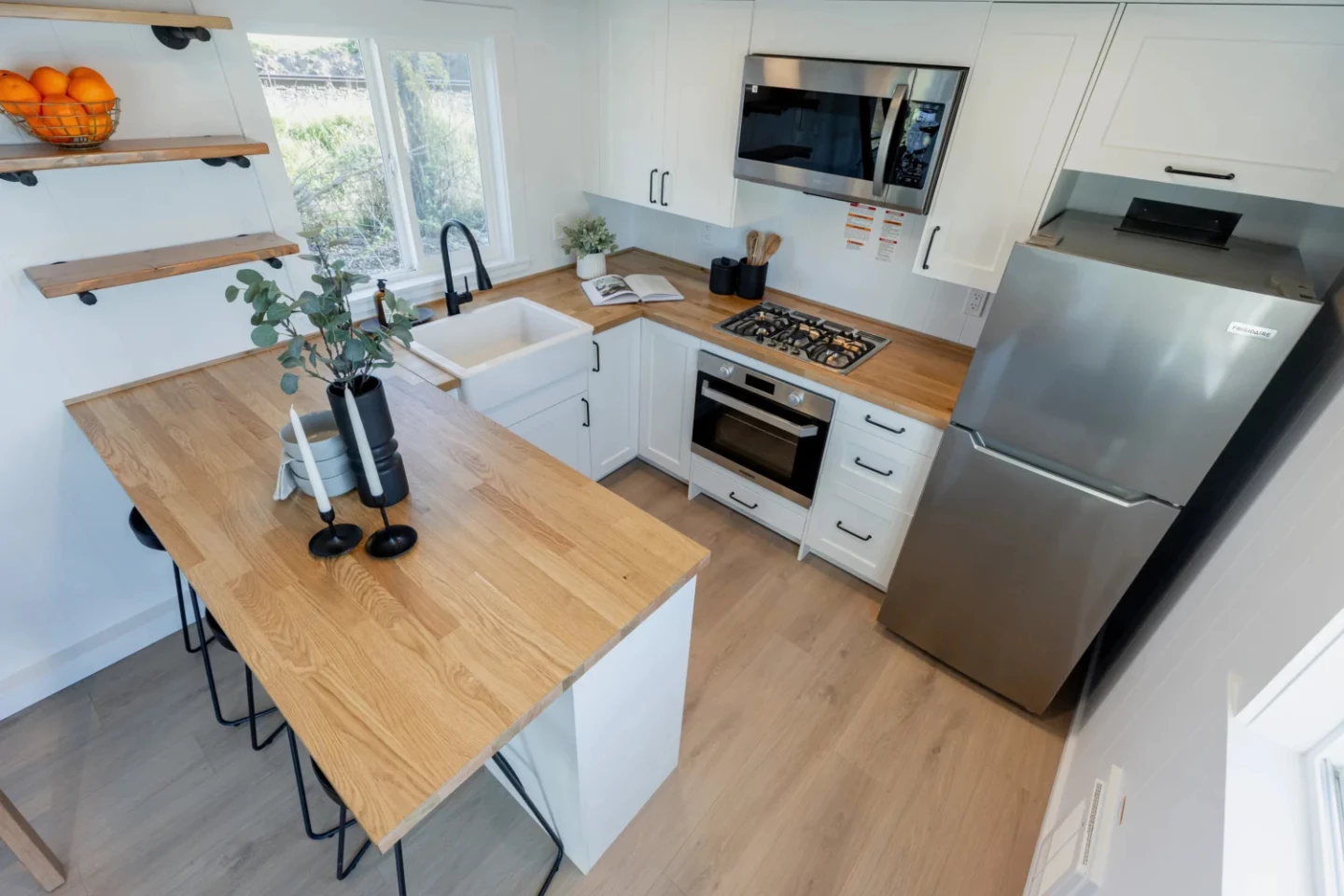
The Ventura Park Model Tiny Home is currently up for sale and starts at around US$134,000.
Source: Mint Tiny House Company
