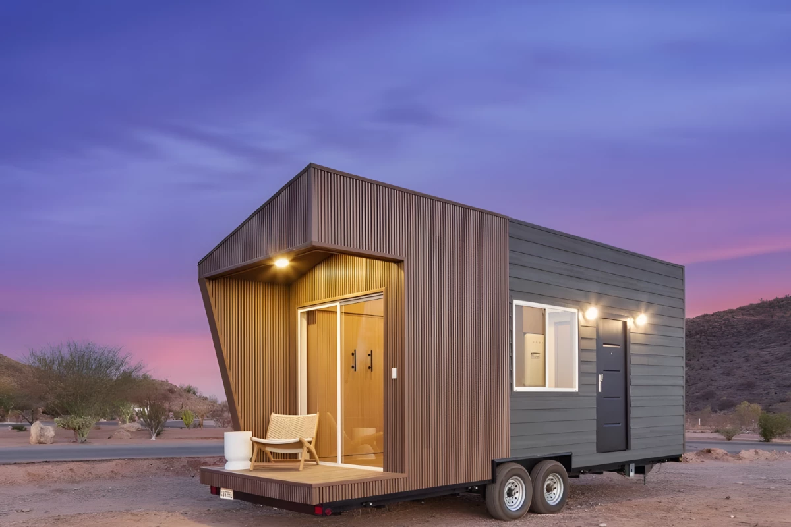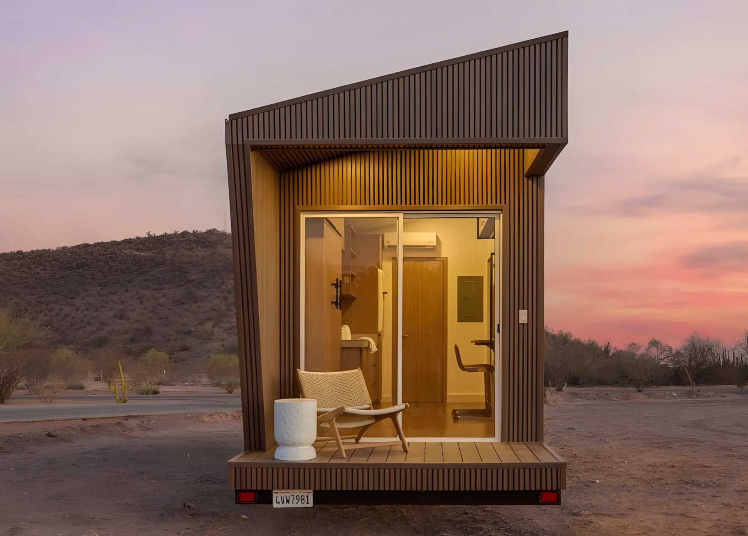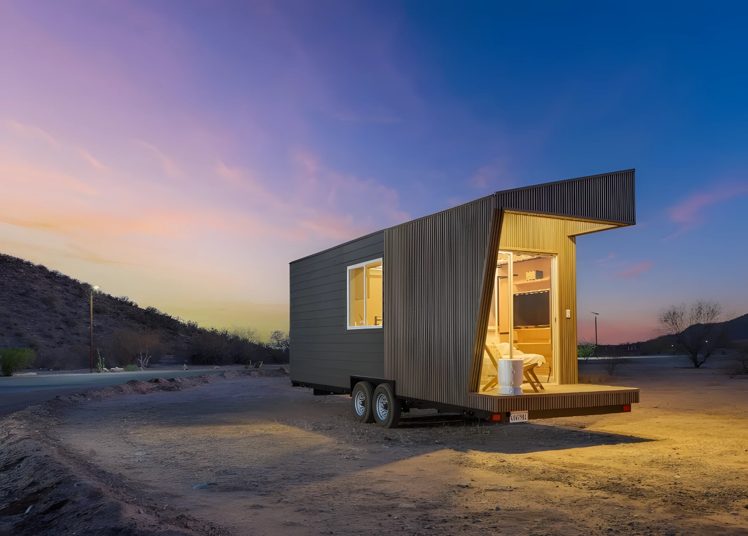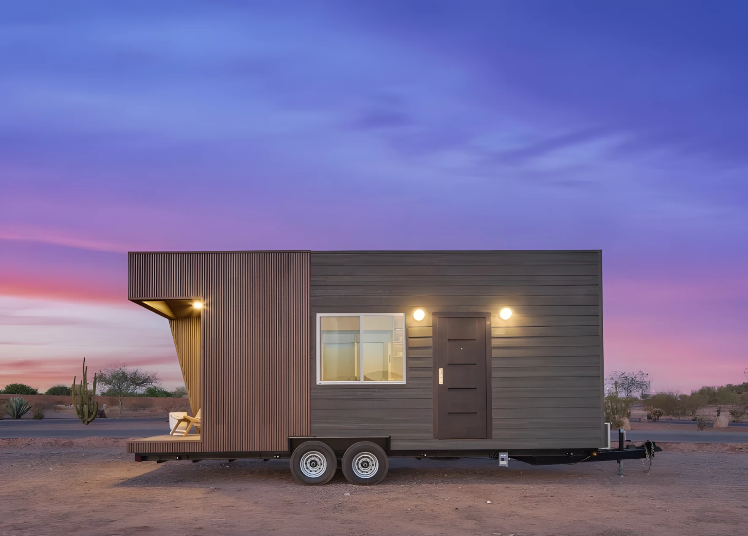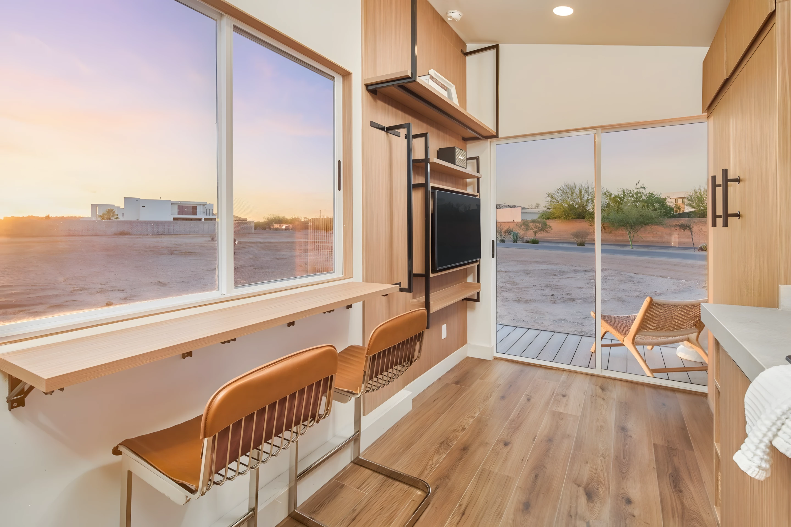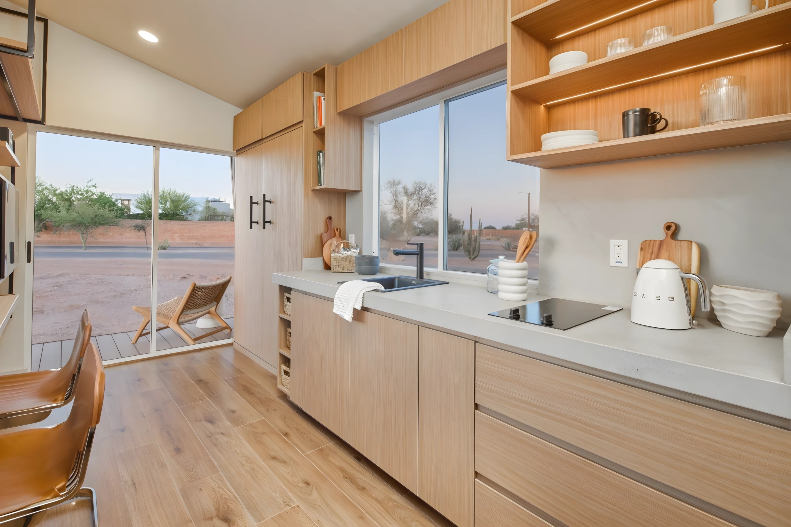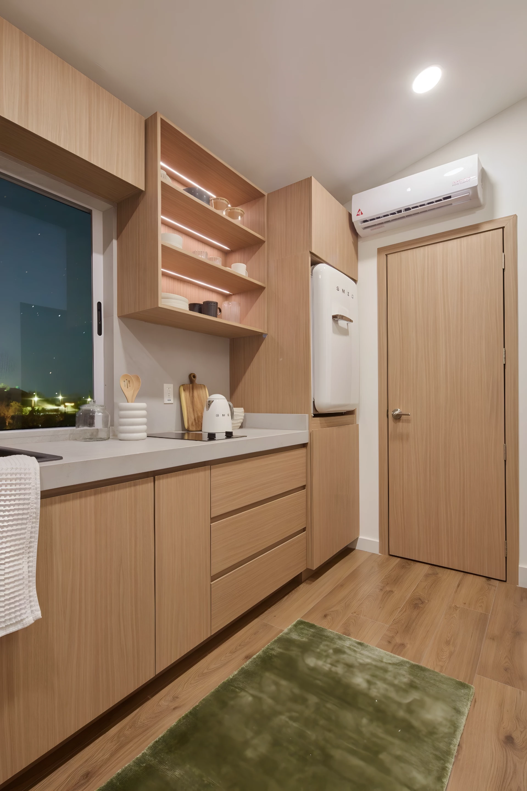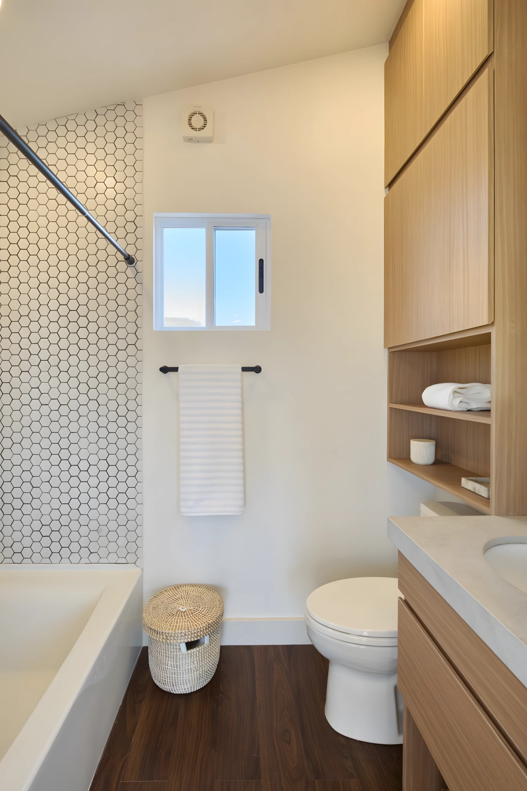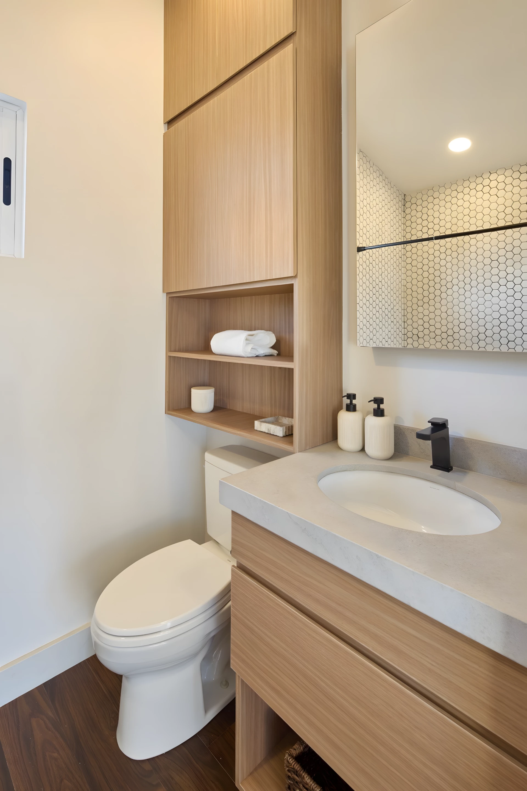At just 26 ft (7.9 m) in length, you could be forgiven for assuming the Vettel Haus is too compact to be comfortable. However, thanks to some clever space-saving design, the tiny house offers a surprisingly capable interior and even makes space for a porch.
Designed by Tamen Arq for myHAUSING, the Vettel Haus is based on a double-axle trailer and is finished in attractive engineered wood cladding. The interior has generous glazing and looks filled with daylight.
The home is arranged on one floor. It's entered through the porch (there is another entrance in the kitchen too) and some double glass sliding doors directly in to the bedroom. Like Escape's Vista, this doubles as the living room and contains a TV and shelving. Additionally, it hosts a Murphy style bed that can be stowed away when not in use to free up floorspace.
Nearby is the kitchen. This includes a breakfast bar with seating for two, a two-burner induction cooktop, a sink, a small fridge, and a lot of cabinetry and shelving for its size.
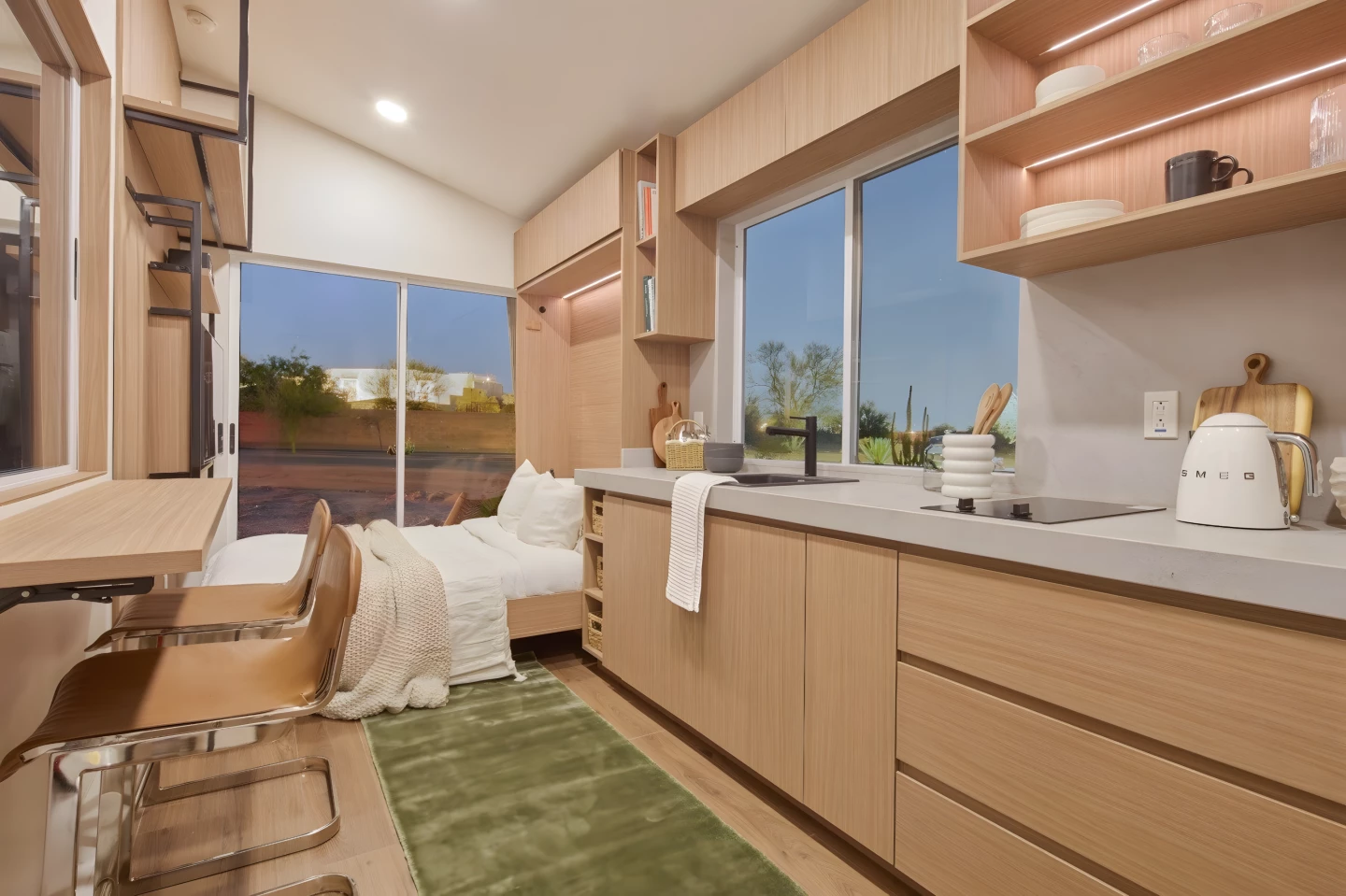
At the far end of the home, opposite to the entrance and porch area, lies the bathroom. According to myHAUSING, it's inspired by a spa-bathroom and is indeed luxurious for a tiny house, with a flushing toilet, vanity sink, and a shower/bathtub, rather than the more typical shower alone.
The Vettel Haus is currently on the market for US$89,995, but if you mention that you've spotted this tiny house via New Atlas when you order, the firm will offer a $5,000 discount on the purchase price. It's based in Phoenix, Arizona, and ships throughout the US and Mexico, but we've no word on any potential delivery charges.
Source: myHAUSING
